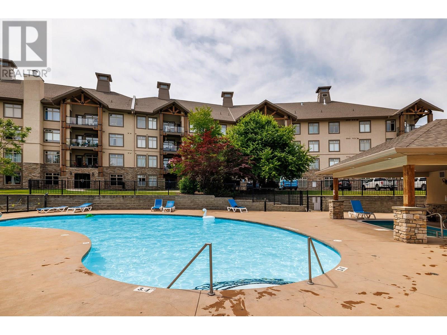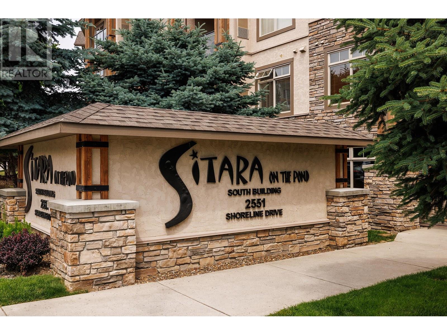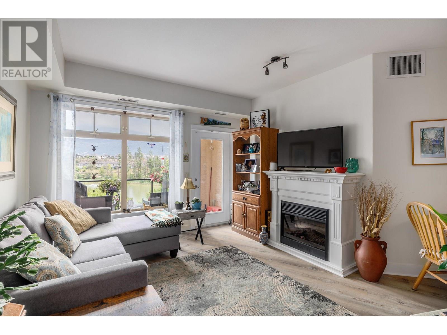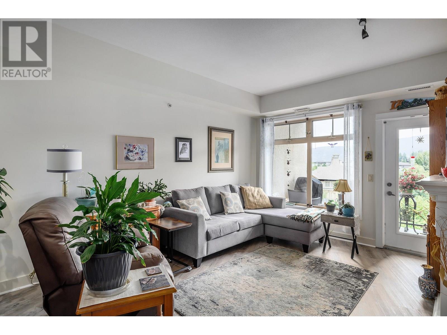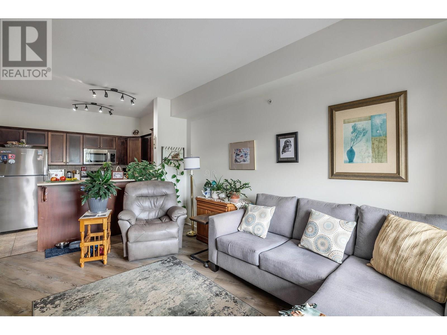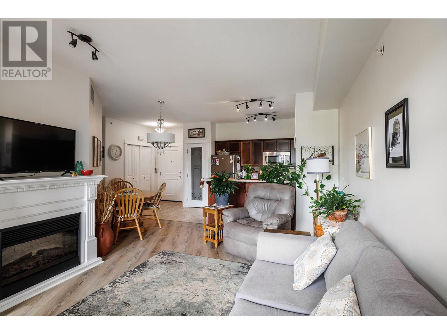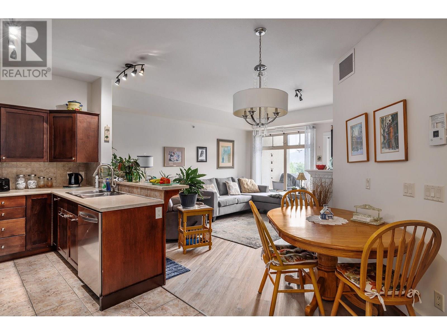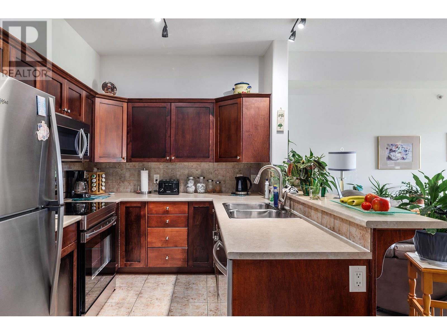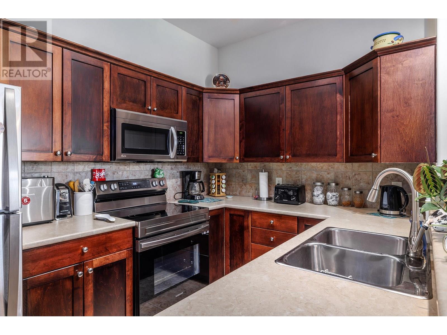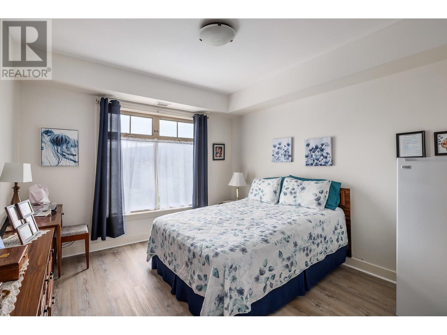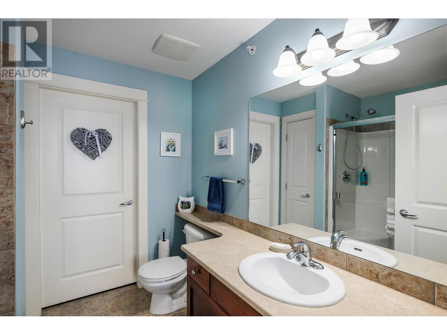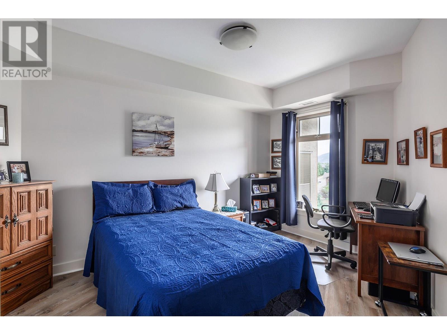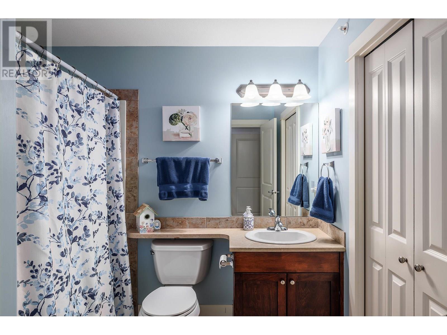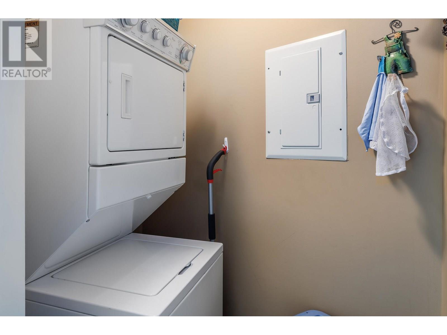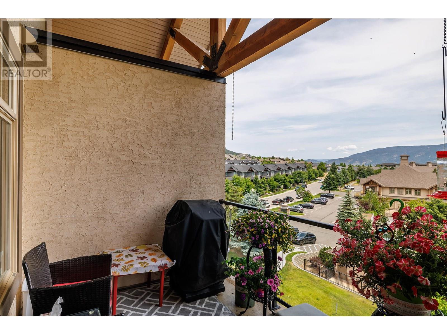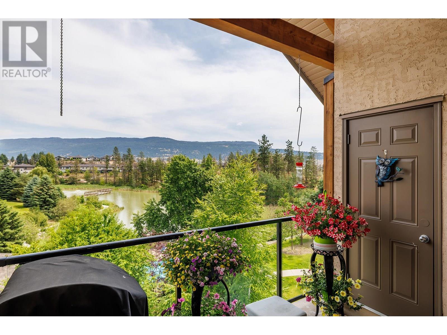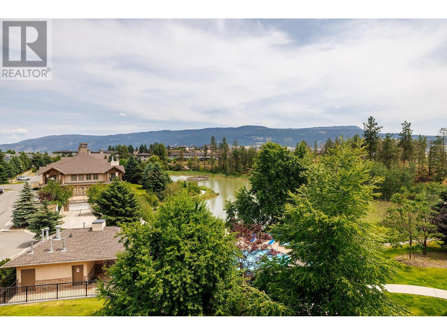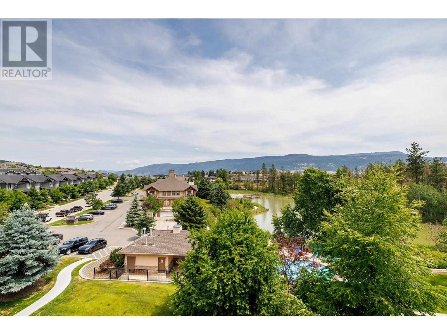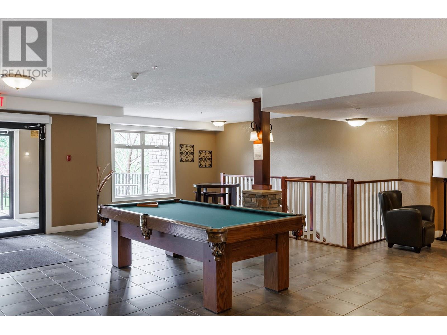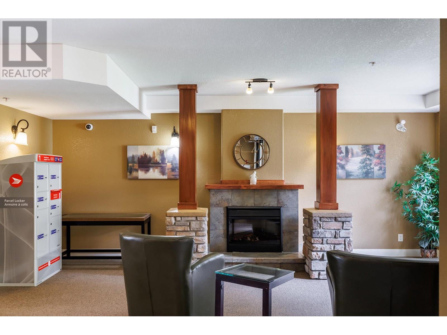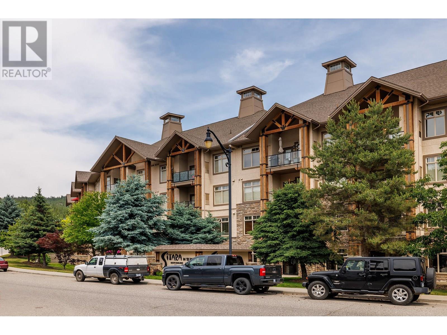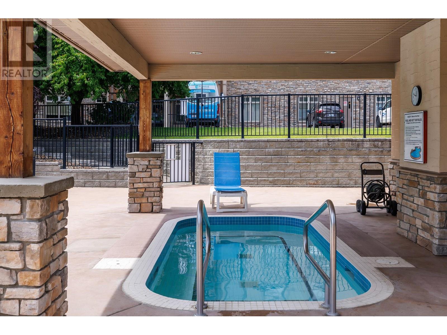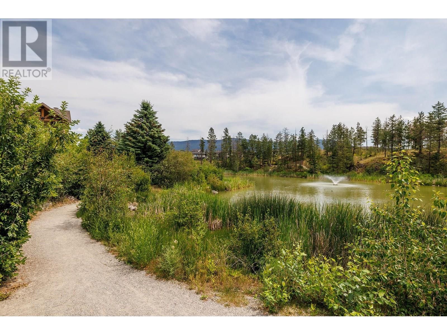Contemporary and timeless design at Sitara on the Pond's top floor backing onto Pollards Pond. This 2 bed, 2 bath Lake Country condo boasts a cool neutral palette, large windows framing picturesque pond, pool, and mountain views. Featuring newer stainless steel appliances, pantry, cozy gas fireplace, newer vinyl plank flooring and private patio. The primary bedroom features an ensuite and walk-in closet & ample storage. Central heating and cooling provide year-round comfort. Take advantage of amenities like a pool, hot tub, pool table, and relax in the lounge with library and fireplace. Explore nearby walking, hiking, and biking trails while relishing the rural feel with urban conveniences close by. Underground parking, bike storage, storage unit, in-suite laundry and pet-friendly atmosphere provides the perfect blend of serenity and convenience. (id:56537)
Contact Don Rae 250-864-7337 the experienced condo specialist that knows Sitara. Outside the Okanagan? Call toll free 1-877-700-6688
Amenities Nearby : -
Access : -
Appliances Inc : Refrigerator, Dishwasher, Dryer, Range - Electric, Microwave, Washer
Community Features : -
Features : One Balcony
Structures : Clubhouse
Total Parking Spaces : 1
View : Mountain view, View of water, View (panoramic)
Waterfront : Waterfront nearby
Architecture Style : Other
Bathrooms (Partial) : 0
Cooling : Central air conditioning
Fire Protection : Controlled entry
Fireplace Fuel : Unknown
Fireplace Type : Decorative
Floor Space : -
Flooring : Ceramic Tile, Vinyl
Foundation Type : -
Heating Fuel : Electric
Heating Type : Forced air
Roof Style : Unknown
Roofing Material : Asphalt shingle
Sewer : Municipal sewage system
Utility Water : Municipal water
Full bathroom
: 8'0'' x 8'0''
3pc Ensuite bath
: 7'9'' x 7'9''
Primary Bedroom
: 11'6'' x 12'6''
Bedroom
: 9'3'' x 14'3''
Kitchen
: 13'6'' x 8'0''
Living room
: 11'9'' x 14'3''


