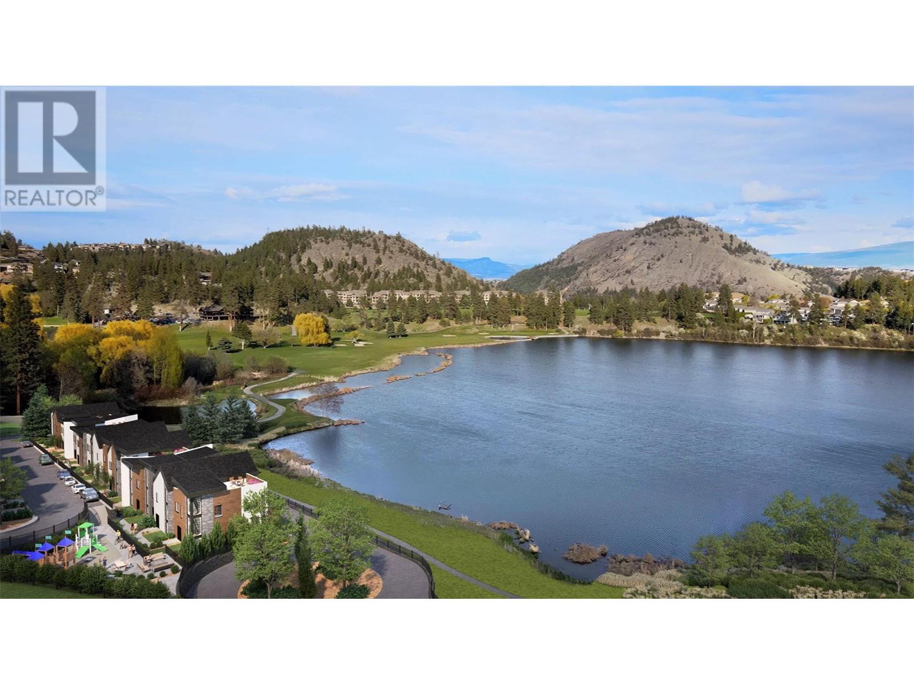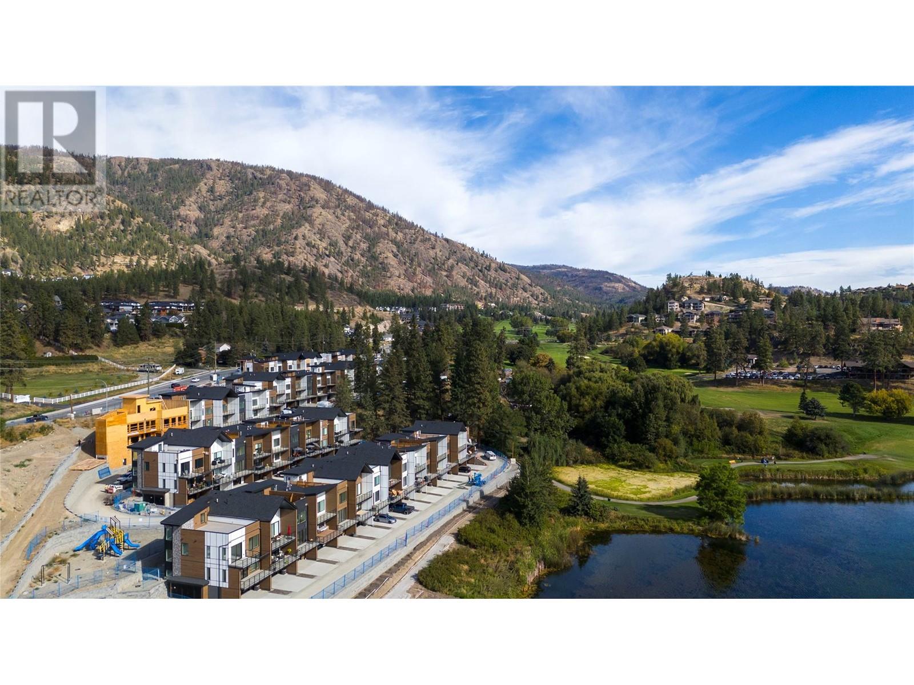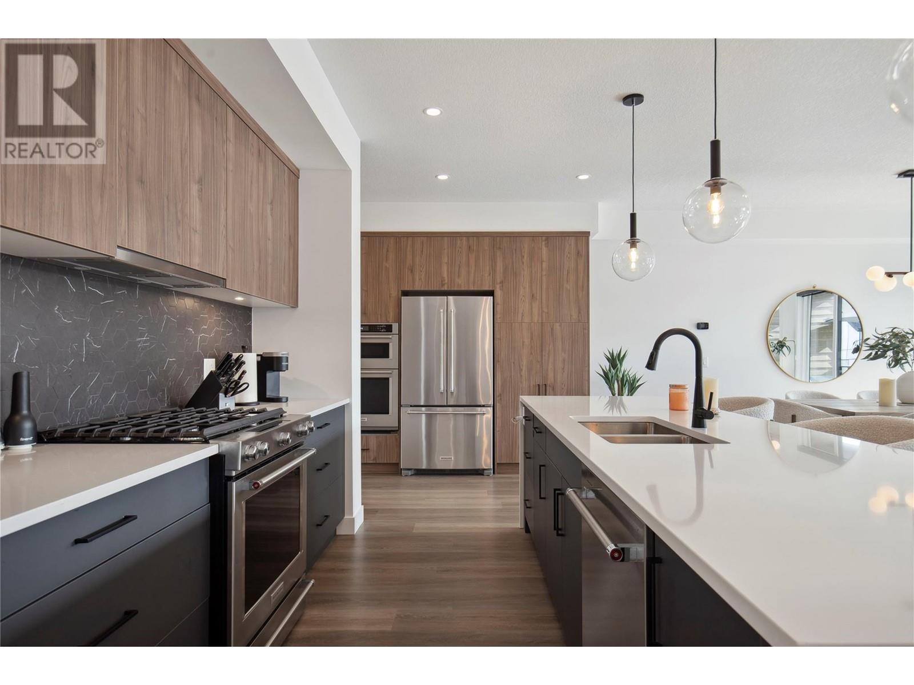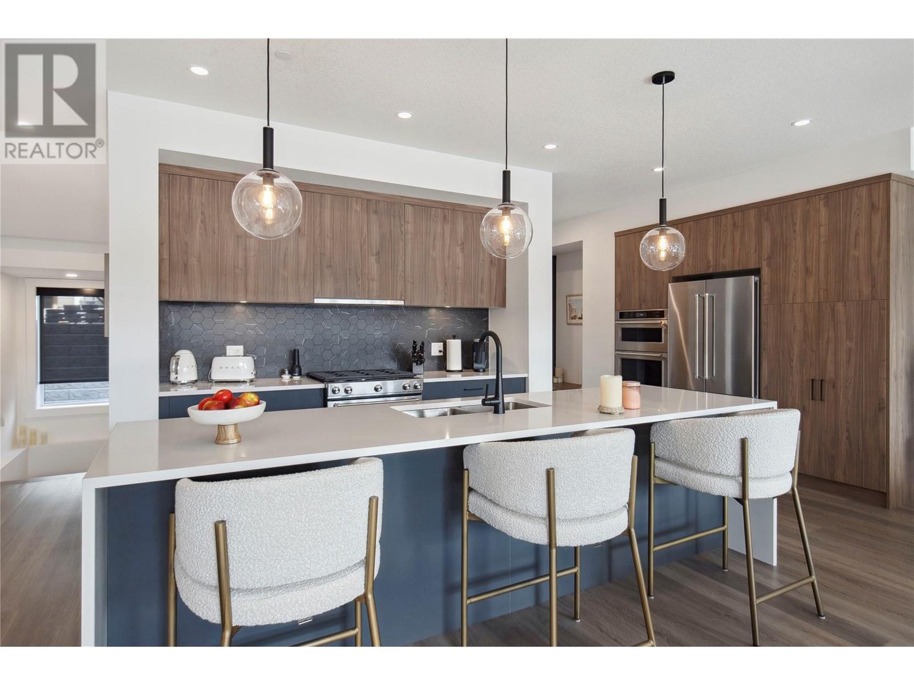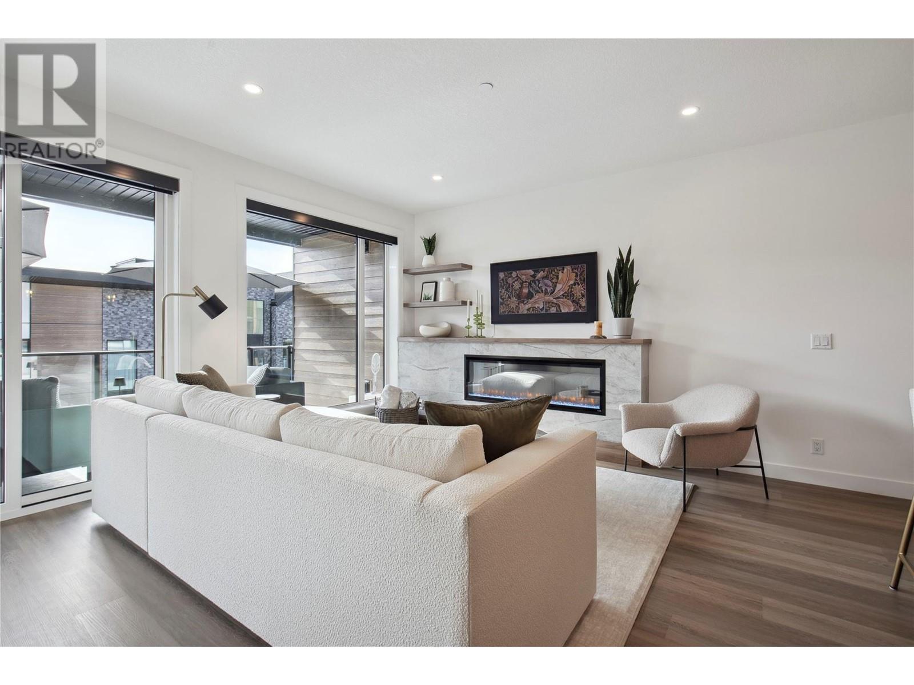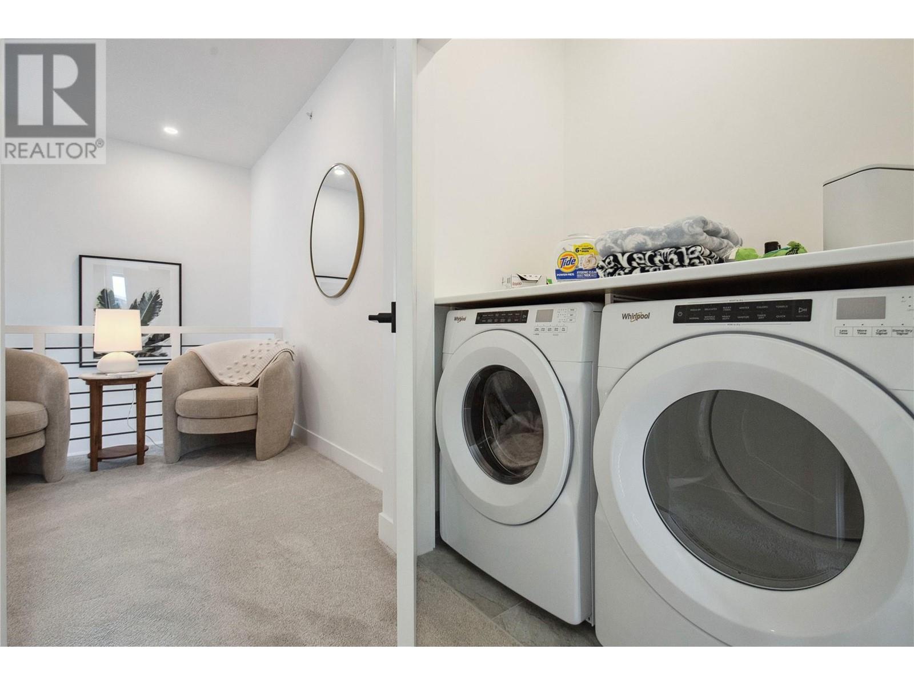Your new home awaits! Step inside and discover upscale modern finishing at every turn. This stunning three bedroom plus flex B3 floorplan at West61 offers the perfect blend of modern luxury and unparalleled convenience. You'll love the sleek quartz countertops, stylish dual-tone cabinetry, and durable vinyl plank flooring. The gourmet kitchen is a chef's dream, featuring stainless steel appliances with a wall oven/microwave. Plus, with a full-sized washer/dryer and nine foot ceilings on both the main and second floors, every detail has been thoughtfully considered. This specific unit boasts a sophisticated light color package. You'll also appreciate the spacious large decks and the convenience of a double attached garage. Even better, as a new build home, you'll benefit from a Property Transfer Tax (PTT) exemption! (id:56537)
Contact Don Rae 250-864-7337 the experienced condo specialist that knows West 61. Outside the Okanagan? Call toll free 1-877-700-6688
Amenities Nearby : Golf Nearby, Park, Recreation, Schools
Access : Easy access
Appliances Inc : Refrigerator, Dishwasher, Dryer, Range - Gas, Microwave, Washer, Oven - Built-In
Community Features : Family Oriented, Pets Allowed, Pet Restrictions, Pets Allowed With Restrictions, Rentals Allowed
Features : Private setting, Two Balconies
Structures : Clubhouse, Playground
Total Parking Spaces : 4
View : Mountain view, View (panoramic)
Waterfront : -
Architecture Style : Contemporary
Bathrooms (Partial) : 1
Cooling : Central air conditioning
Fire Protection : -
Fireplace Fuel : Electric
Fireplace Type : Unknown
Floor Space : -
Flooring : Vinyl
Foundation Type : -
Heating Fuel : -
Heating Type : See remarks
Roof Style : Unknown
Roofing Material : Asphalt shingle
Sewer : Municipal sewage system
Utility Water : Municipal water
2pc Bathroom
: 5'0'' x 5'0''
Foyer
: 9'0'' x 8'0''
Bedroom
: 10'1'' x 9'4''
Other
: 7'5'' x 4'6''
3pc Ensuite bath
: 7'5'' x 5'0''
Primary Bedroom
: 11'7'' x 10'11''
Bedroom
: 9'6'' x 10'0''
3pc Bathroom
: 8'2'' x 6'1''
Other
: 9'5'' x 7'10''
Other
: 25'2'' x 22'0''
Utility room
: 8'1'' x 6'7''
Dining room
: 14'6'' x 10'0''
Living room
: 14'6'' x 12'0''
Pantry
: 5'0'' x 4'3''
Kitchen
: 17'8'' x 9'1''


