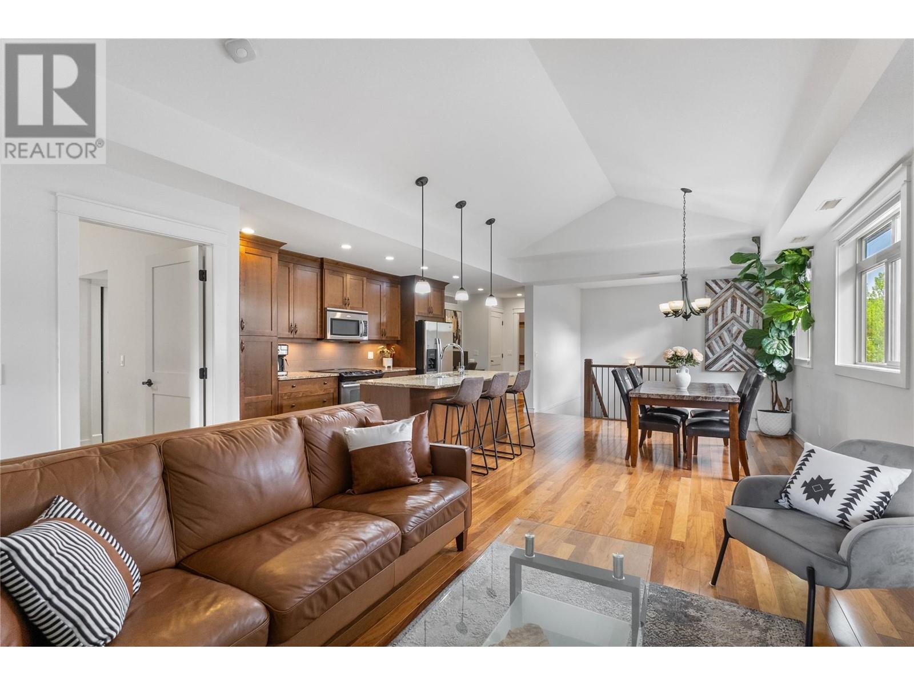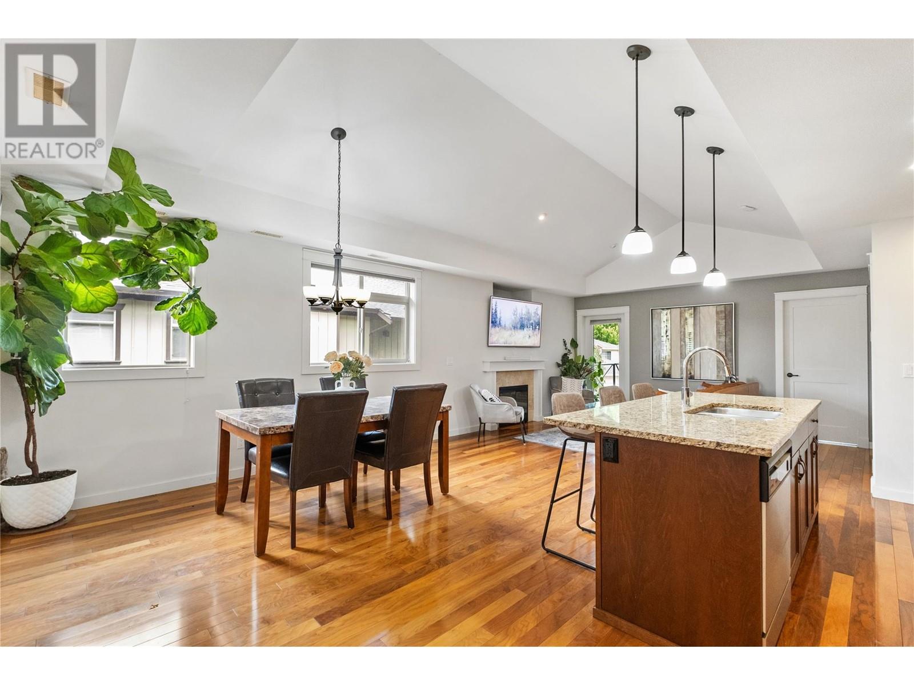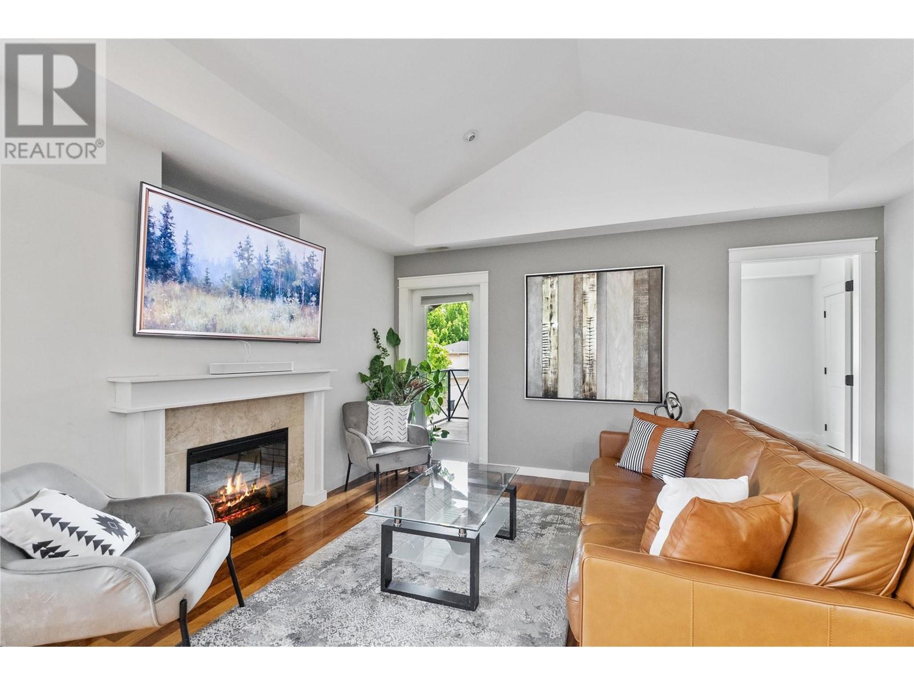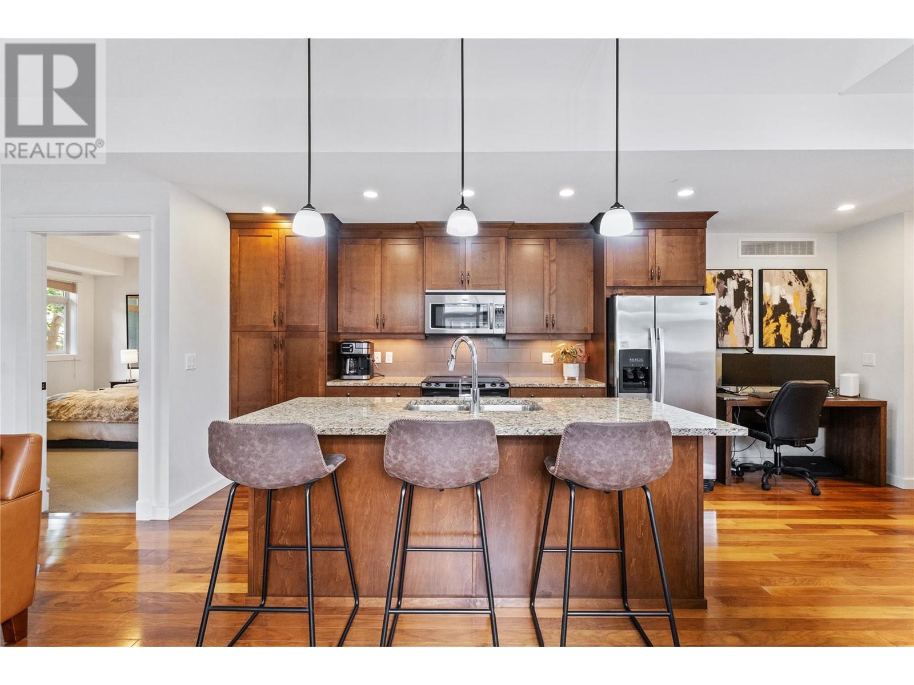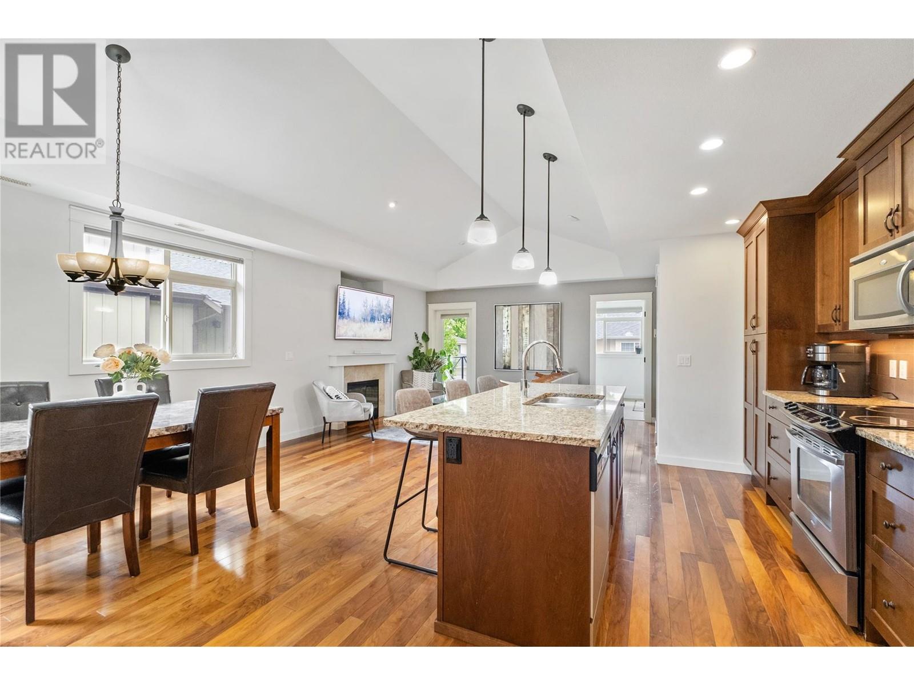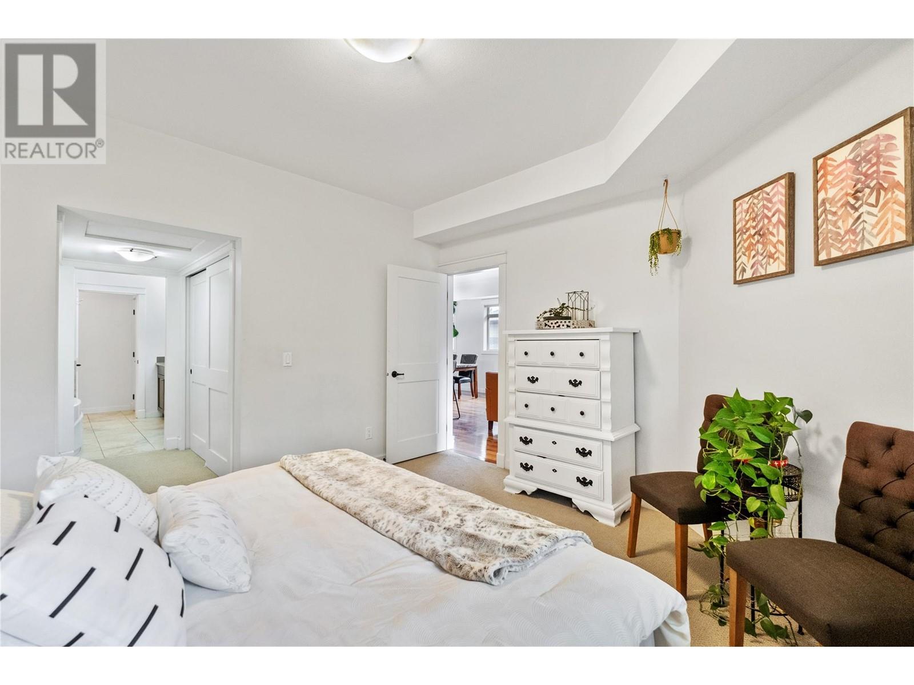Bright and welcoming upper-level 2-bed, 2-bath townhome on the quiet side of the complex in central Glenmore. You're close to downtown, shopping, the airport, transit, and the university—everything’s nearby. Walk to Watson Rd. Elementary, Glenmore Rec Park, Kane Rd. shopping, and you're just steps to Starbucks! The layout is functional and open, with gleaming hardwood floors, granite counters in the kitchen and bathrooms, and a beautiful vaulted ceiling that adds a spacious feel. Attached single garage plus an extra parking spot outside. Easy, low-maintenance living in a great location! (id:56537)
Contact Don Rae 250-864-7337 the experienced condo specialist that knows Pearwood Corner. Outside the Okanagan? Call toll free 1-877-700-6688
Amenities Nearby : Golf Nearby, Airport, Park, Schools, Shopping
Access : -
Appliances Inc : Refrigerator, Dishwasher, Dryer, Range - Electric, Washer
Community Features : Pets Allowed
Features : Level lot, One Balcony
Structures : -
Total Parking Spaces : 2
View : -
Waterfront : -
Architecture Style : Other
Bathrooms (Partial) : 0
Cooling : Central air conditioning
Fire Protection : -
Fireplace Fuel : Mixed
Fireplace Type : Unknown
Floor Space : -
Flooring : Wood
Foundation Type : -
Heating Fuel : Electric
Heating Type : Forced air
Roof Style : Unknown
Roofing Material : Asphalt shingle
Sewer : Municipal sewage system
Utility Water : Irrigation District
Full bathroom
: 8'0'' x 5'0''
Full bathroom
: 12'0'' x 8'2''
Living room
: 16'0'' x 14'3''
Dining room
: 11'0'' x 10'6''
Kitchen
: 14'0'' x 8'0''
Bedroom
: 12'10'' x 10'6''
Primary Bedroom
: 12'10'' x 13'3''


