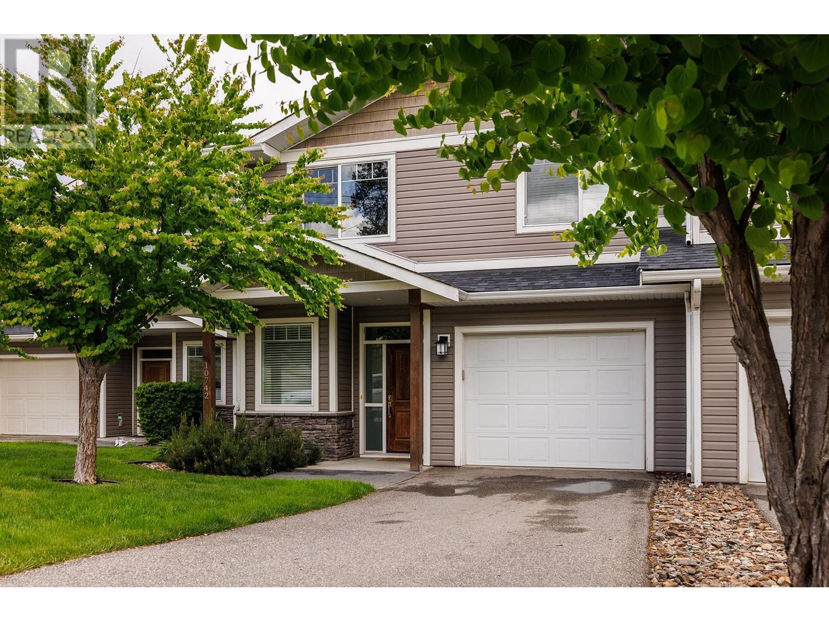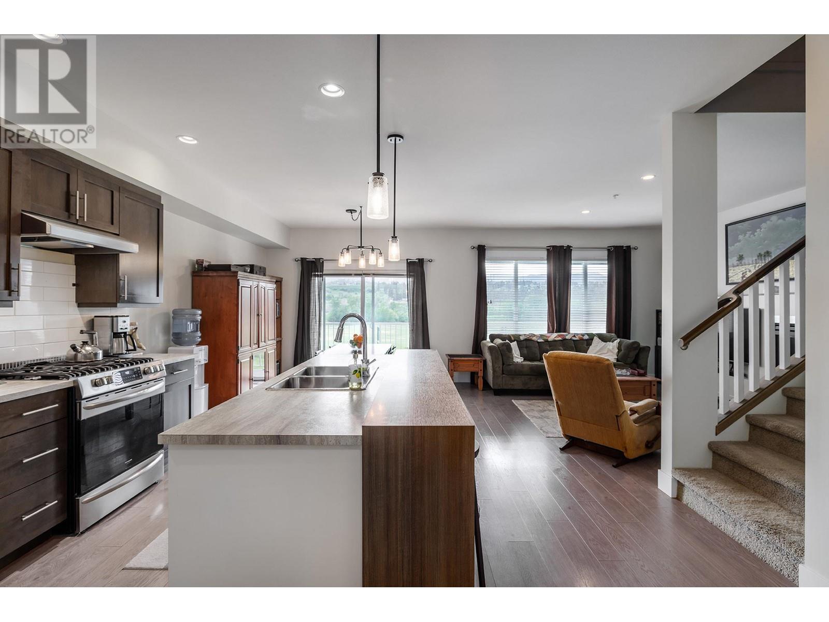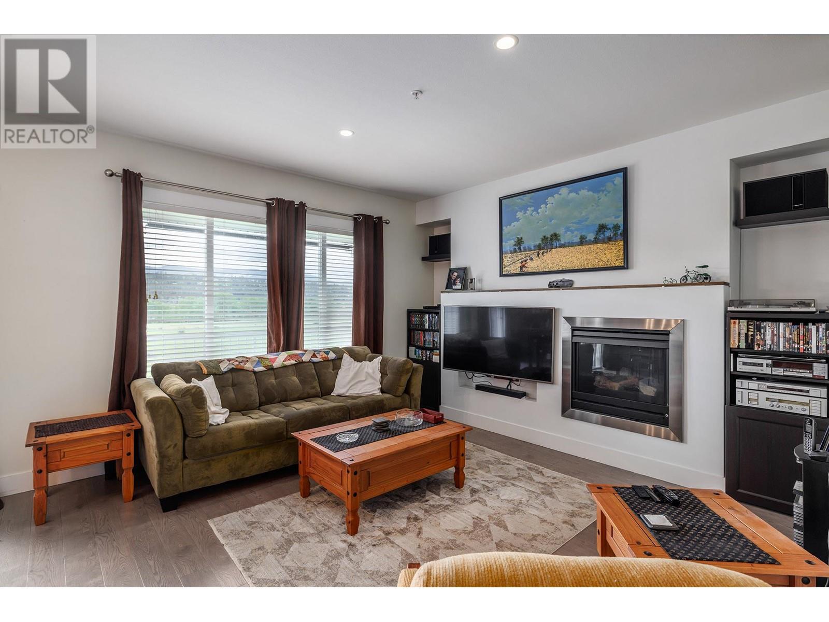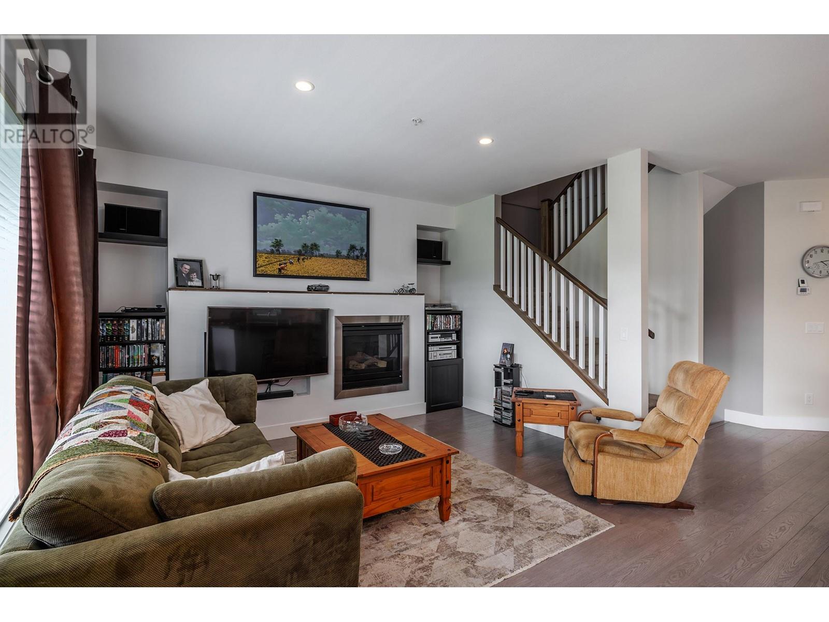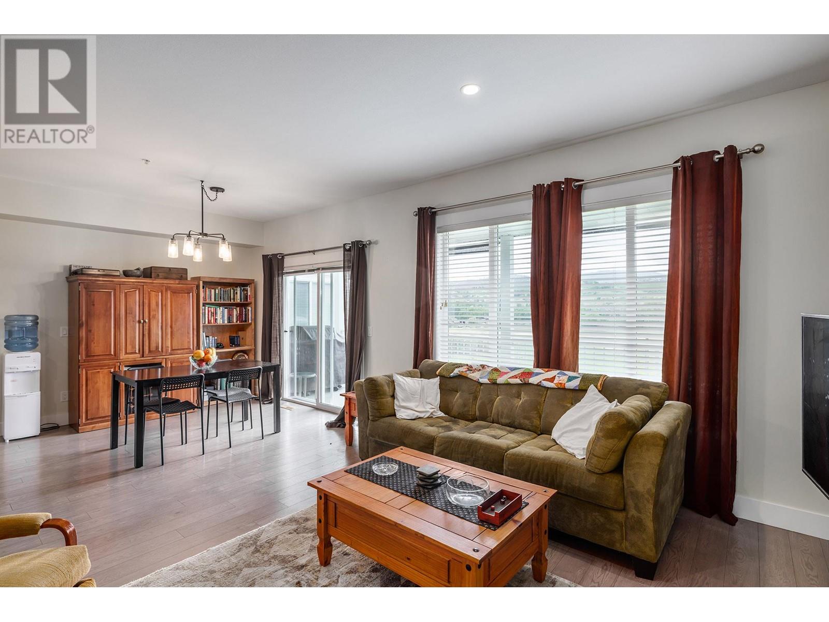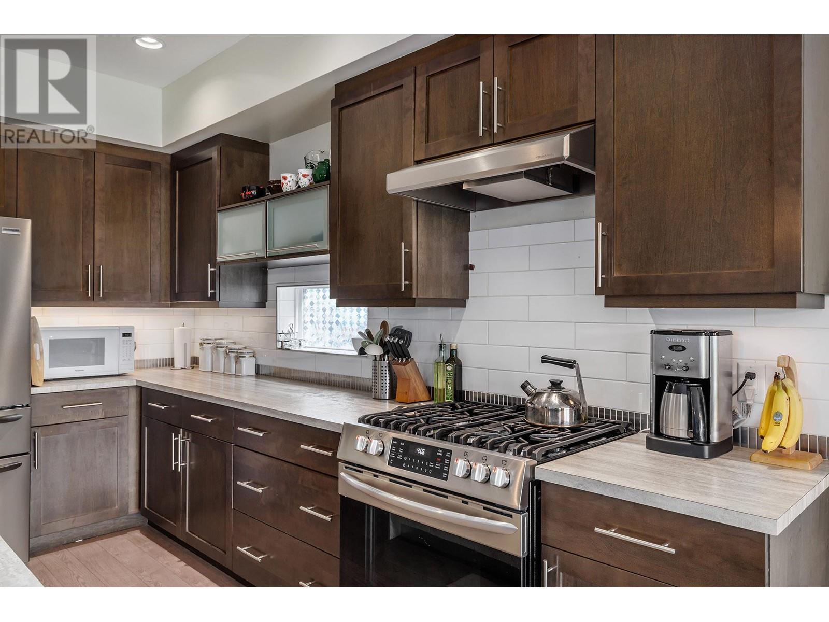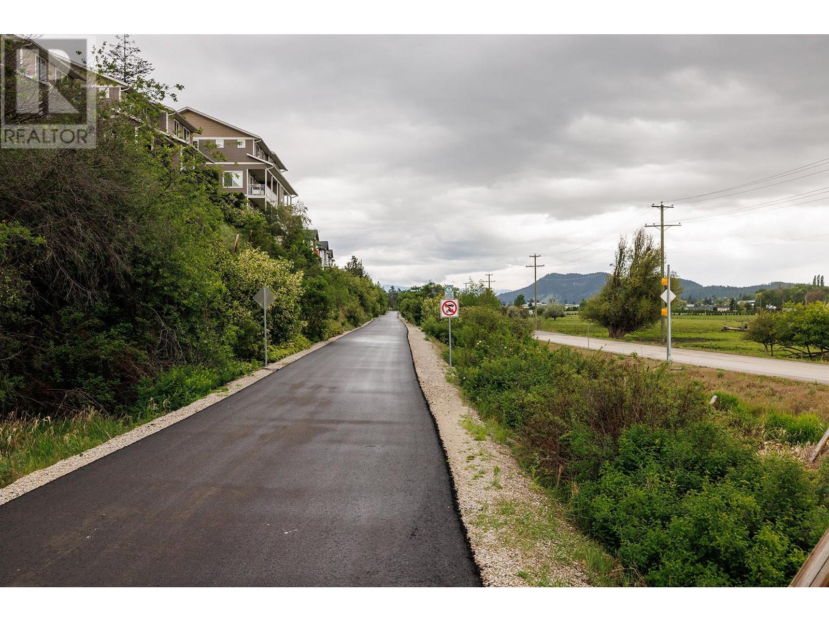Pop right onto the freshly paved section of the Rail Trail and stroll/cruise around Wood Lake & Kalamalka Lake right to Vernon from this very well taken care of 4 Bed 3.5 Bath home. Space for everyone in the generous sized bedrooms including an ensuite bathroom, large walk-in closet, and substantial windows bring lots of natural light in. Updates include air conditioning, sun shades, kitchen appliances, painting, and flooring. Just a short walk or bike ride to the tennis courts, dog park, and swimming at Beasley Park & Wood Lake. (id:56537)
Contact Don Rae 250-864-7337 the experienced condo specialist that knows Lodge Pine Estates. Outside the Okanagan? Call toll free 1-877-700-6688
Amenities Nearby : -
Access : -
Appliances Inc : Refrigerator, Dishwasher, Dryer, Oven - gas, Range - Gas, Washer
Community Features : Pets Allowed With Restrictions
Features : Balcony
Structures : -
Total Parking Spaces : 3
View : Lake view, Mountain view, Valley view
Waterfront : -
Architecture Style : -
Bathrooms (Partial) : 1
Cooling : Central air conditioning
Fire Protection : -
Fireplace Fuel : Gas
Fireplace Type : Unknown
Floor Space : -
Flooring : Carpeted, Laminate, Wood
Foundation Type : -
Heating Fuel : -
Heating Type : Forced air, See remarks
Roof Style : Unknown
Roofing Material : Asphalt shingle
Sewer : Municipal sewage system
Utility Water : Municipal water
Bedroom
: 12'2'' x 12'5''
Bedroom
: 11'4'' x 12'5''
4pc Bathroom
: 8'4'' x 8'4''
Other
: 11'4'' x 6'
5pc Ensuite bath
: 11'3'' x 8'11''
Primary Bedroom
: 12'2'' x 15'3''
Utility room
: 10' x 13'8''
Recreation room
: 13'5'' x 13'3''
Bedroom
: 9'3'' x 13'2''
4pc Bathroom
: 5' x 8'7''
Dining room
: 7'5'' x 10'10''
Living room
: 16'5'' x 13'3''
2pc Bathroom
: 6'9'' x 5'
Kitchen
: 7'5'' x 13'


