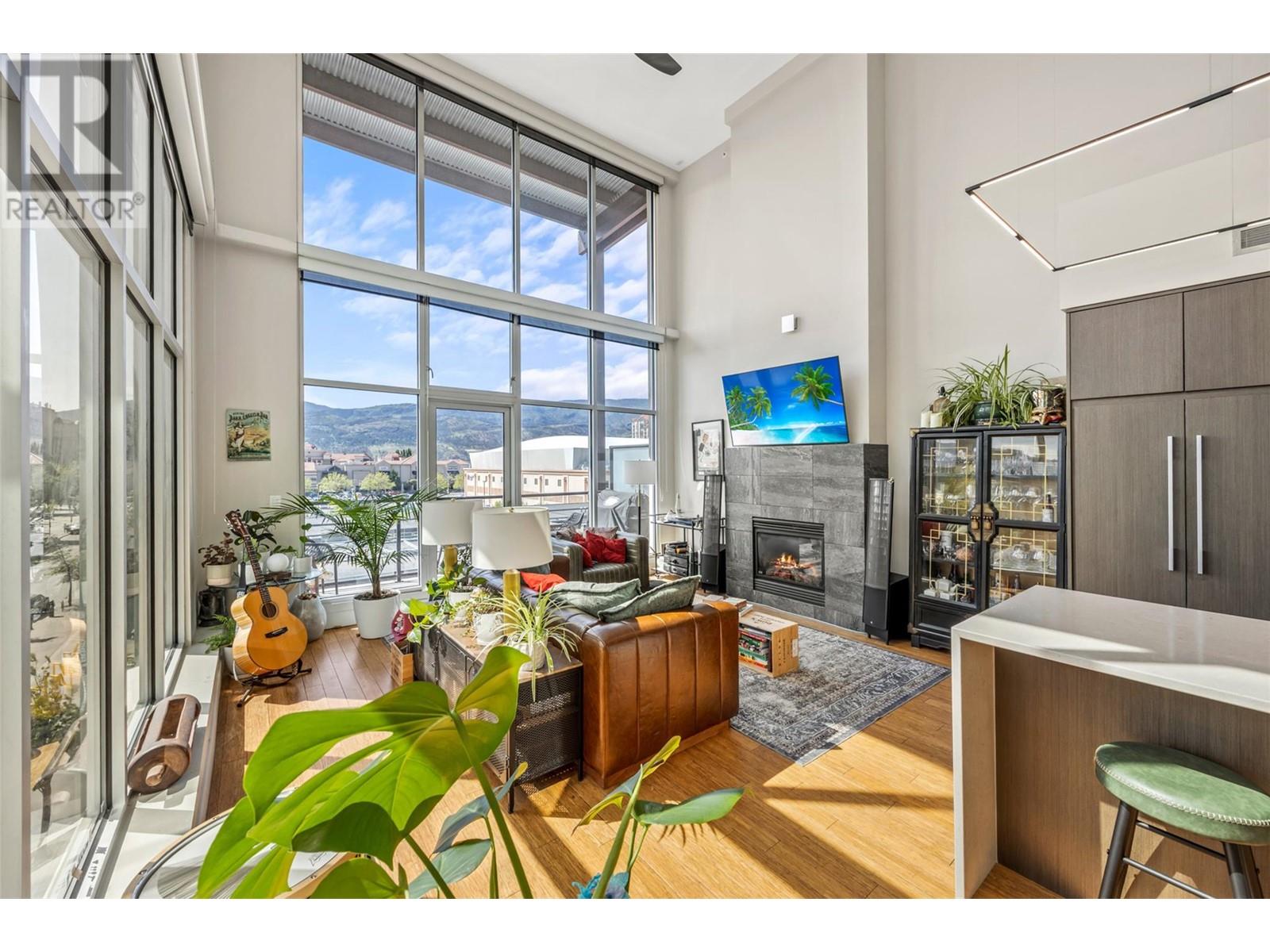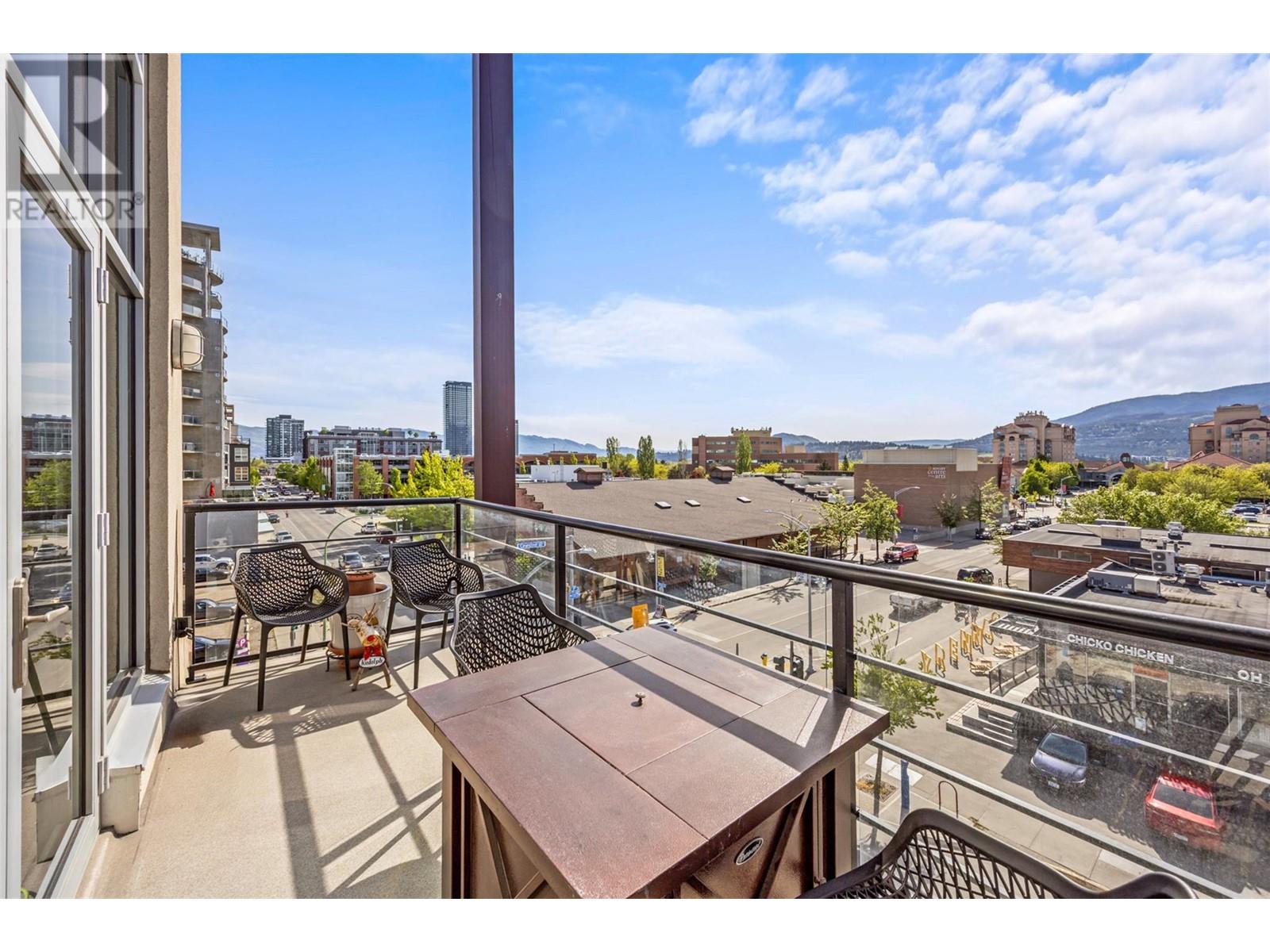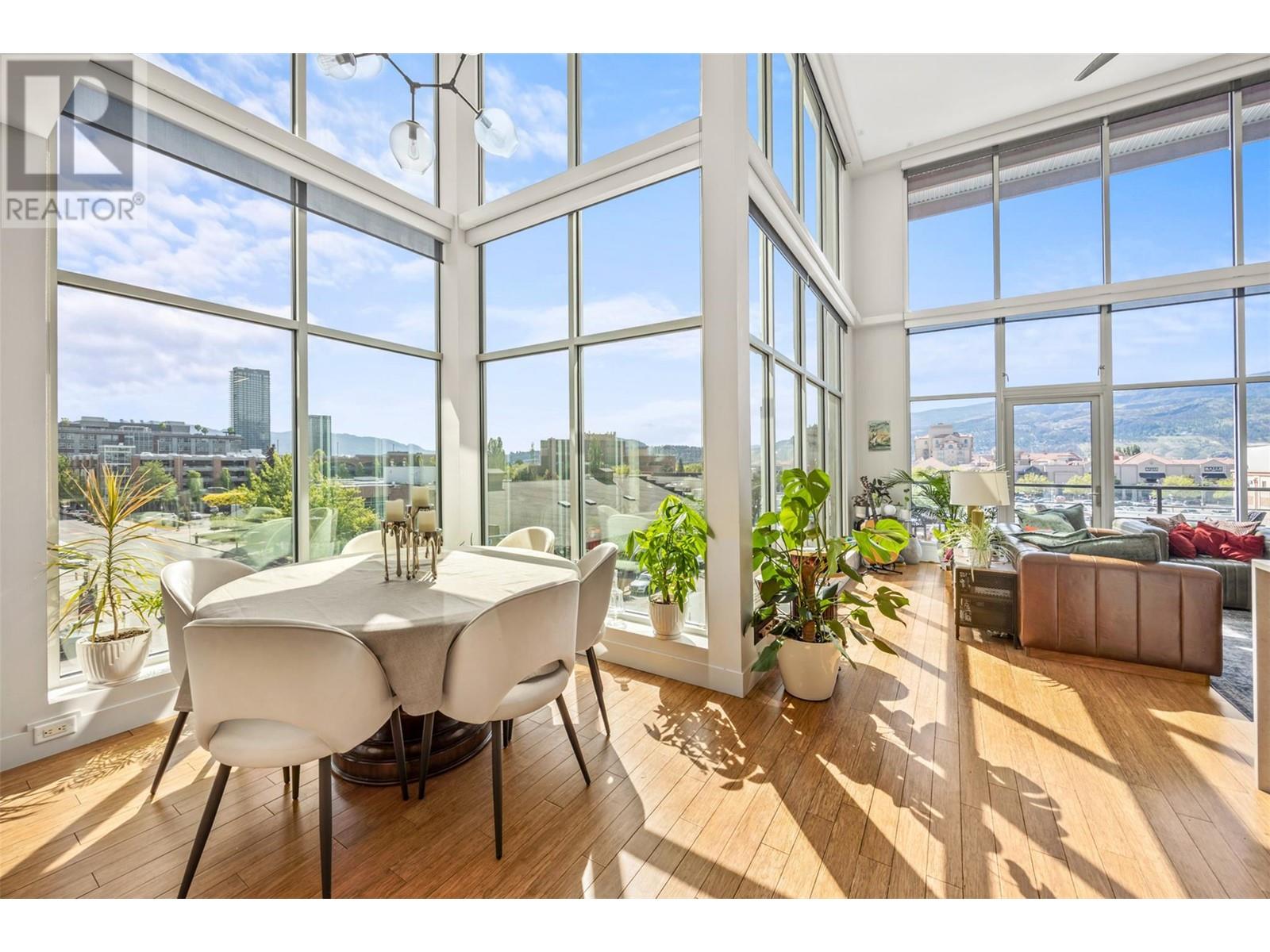Pent House in the heart of Downtown Kelowna, an opulent, fully renovated multilevel condominium offering a breathtaking fusion of luxury, style, and panoramic views with a rooftop Patio. Perched atop a private, exclusive building in the DT Core, this remarkable home is designed for those who demand the finest in urban living. Architectural Grandeur & Captivating Interiors and Views. Step inside to experience an expansive open-concept living space, where dramatic floor-to-ceiling windows create an atmosphere of grandeur. Natural light pours in, highlighting the impeccable craftsmanship and sophisticated finishes that define this home. The centerpiece of this residence is a state-of-the-art gourmet kitchen, fully equipped with top-tier appliances, custom cabinetry, and sleek countertop into custom back tile WOW. This culinary haven seamlessly extends to multiple open panoramic patios. Wanna sneak away? The Principal Bedroom jets to the upper patio and is an inviting space for year-round alfresco dining while soaking in the winter or summer Kelowna vibe in the tub. (id:56537)
Contact Don Rae 250-864-7337 the experienced condo specialist that knows Cannery Lofts. Outside the Okanagan? Call toll free 1-877-700-6688
Amenities Nearby : Park, Recreation, Schools, Shopping
Access : Easy access
Appliances Inc : Refrigerator, Dishwasher, Dryer, Range - Gas, Washer, Wine Fridge
Community Features : -
Features : Central island, Two Balconies
Structures : -
Total Parking Spaces : 1
View : City view, Lake view, Mountain view, View (panoramic)
Waterfront : -
Architecture Style : Other
Bathrooms (Partial) : 0
Cooling : Central air conditioning
Fire Protection : Sprinkler System-Fire
Fireplace Fuel : -
Fireplace Type : Insert
Floor Space : -
Flooring : Carpeted, Hardwood, Tile
Foundation Type : -
Heating Fuel : -
Heating Type : Forced air, See remarks
Roof Style : Unknown
Roofing Material : Other
Sewer : Municipal sewage system
Utility Water : Municipal water
Other
: 9'6'' x 6'11''
5pc Ensuite bath
: 10'5'' x 9'6''
Primary Bedroom
: 15'1'' x 10'8''
Laundry room
: 8'3'' x 6'1''
4pc Bathroom
: 8'5'' x 6'0''
Bedroom
: 12'5'' x 9'8''
Den
: 16'0'' x 10'1''
Dining room
: 15'2'' x 10'9''
Kitchen
: 16'9'' x 13'0''
Living room
: 16'0'' x 13'3''





































































