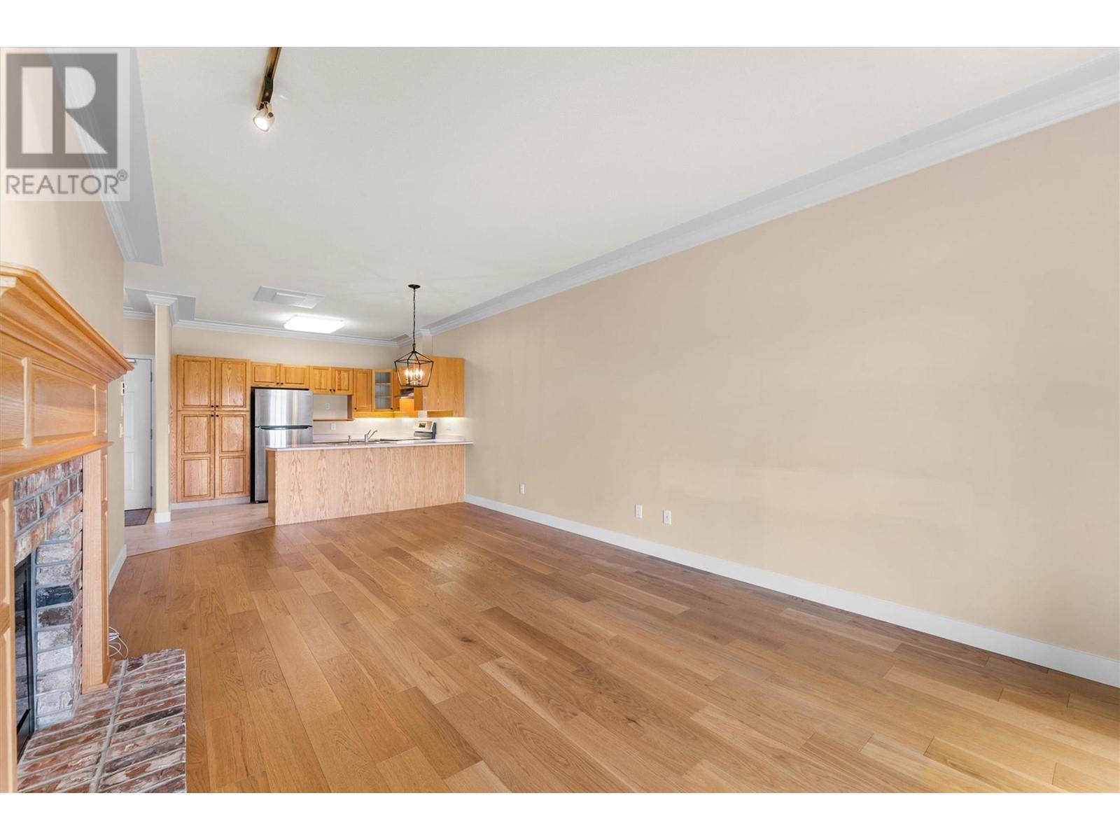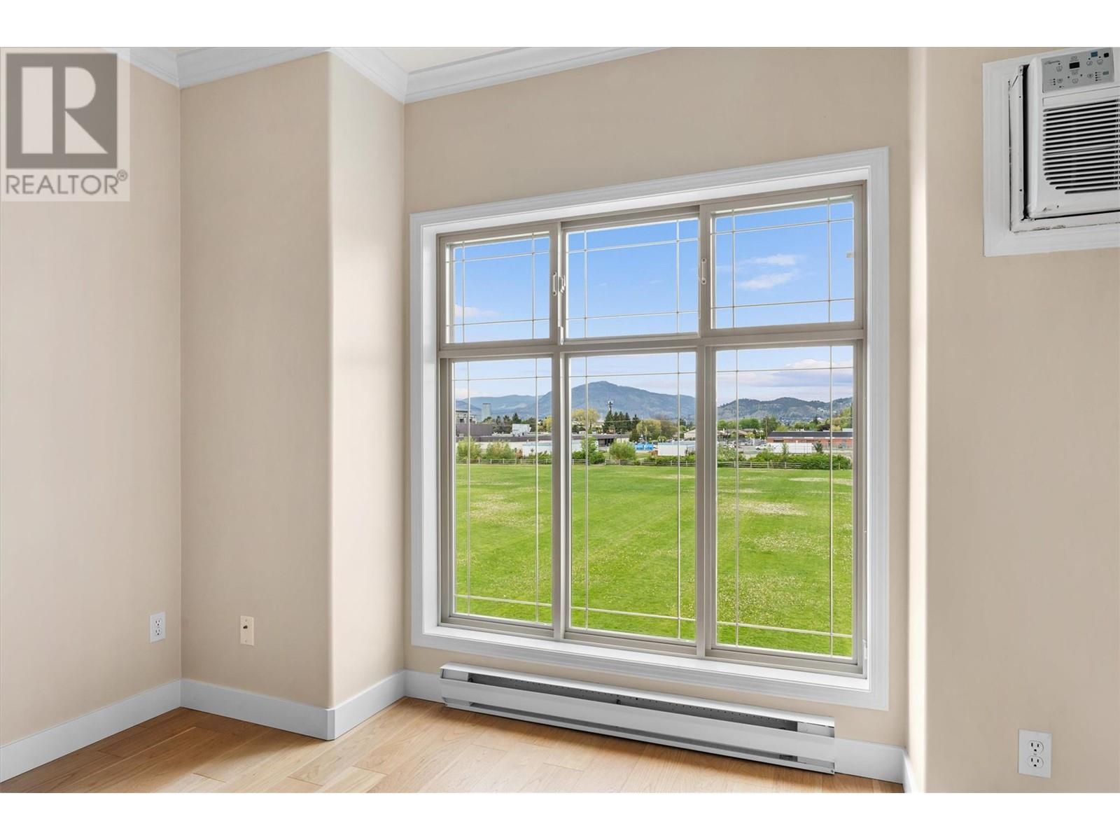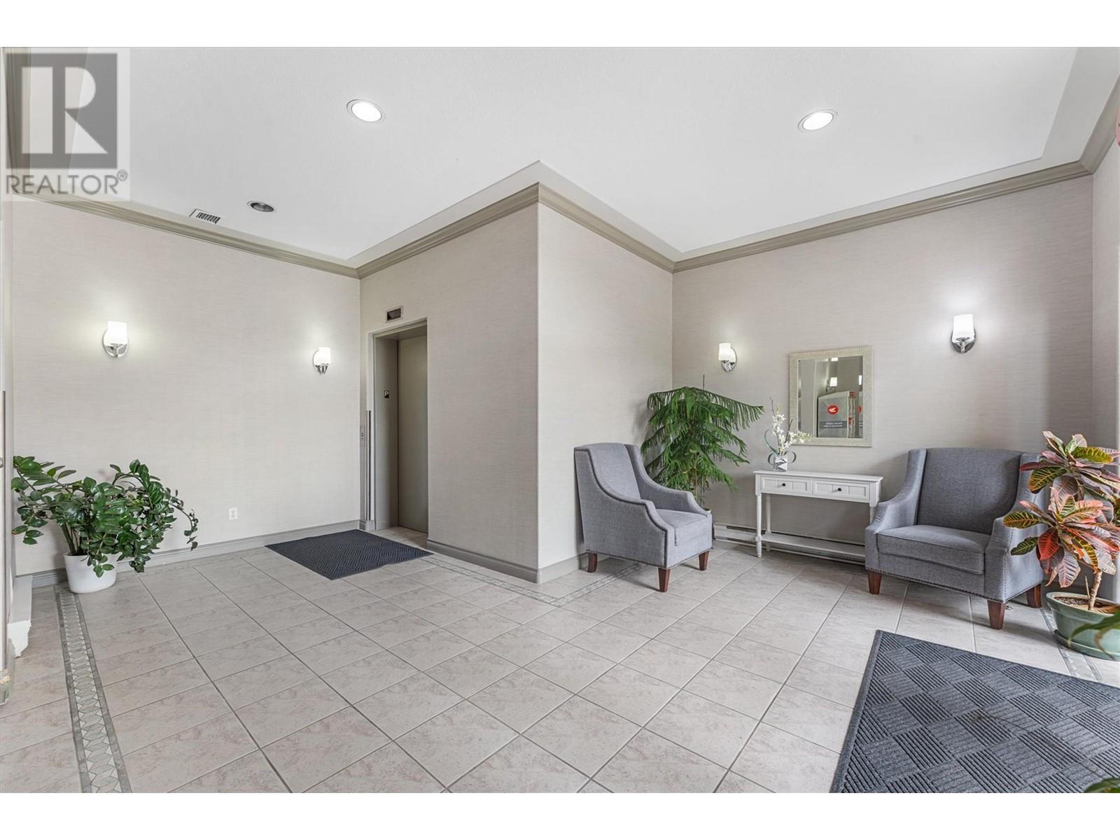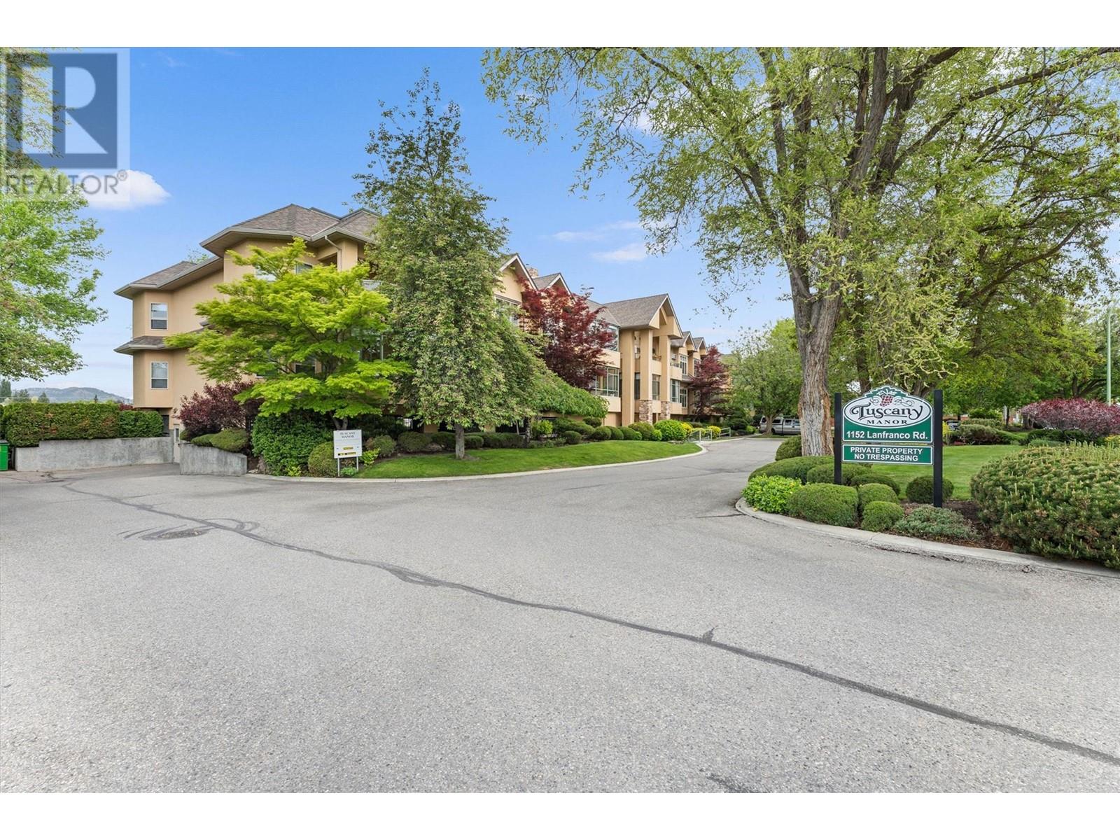Description
Welcome to Tuscany Manor, a TOP FLOOR 1 bedroom, 1 bath condo located in the heart of Kelowna’s desirable Lower Mission. This spacious residence offers a bright and open layout with 9’ ceilings, hardwood floors, and large windows that frame picturesque mountain views. The living area is warm and inviting, anchored by an electric fireplace with brick surround and wood mantel, and opens seamlessly to a generous partially covered deck, perfect for enjoying your morning coffee or unwinding in the evening. The kitchen features stainless steel Frigidaire appliances (all replaced in 2025), a tiled floor, and a breakfast peninsula with seating for four. The adjoining dining area offers elegant hardwood flooring and a statement chandelier. The oversized primary bedroom includes a double-door closet and convenient sliding access to the 4-piece bathroom, which also houses in-suite laundry and built-in storage. Additional perks include a secure underground parking stall and a large storage locker located just steps from the unit. Set within a quiet, friendly building with beautifully landscaped grounds and walking distance to beaches, shopping, and dining, this is easy, lock-and-leave living at its best in one of Kelowna’s most sought-after neighborhoods. (id:56537)





















































