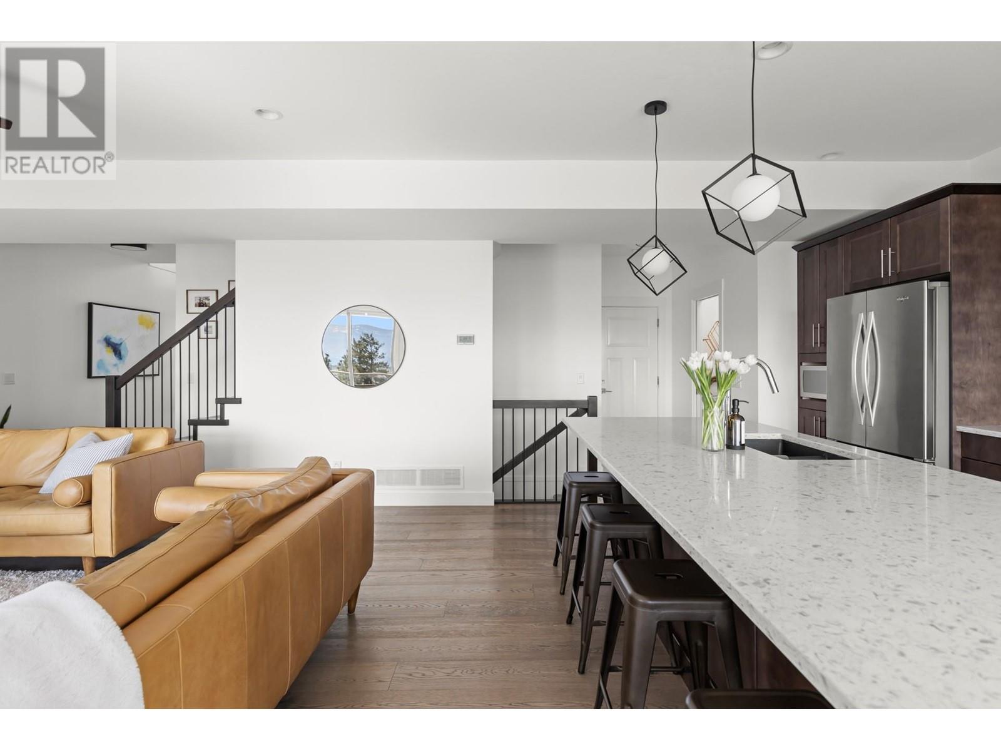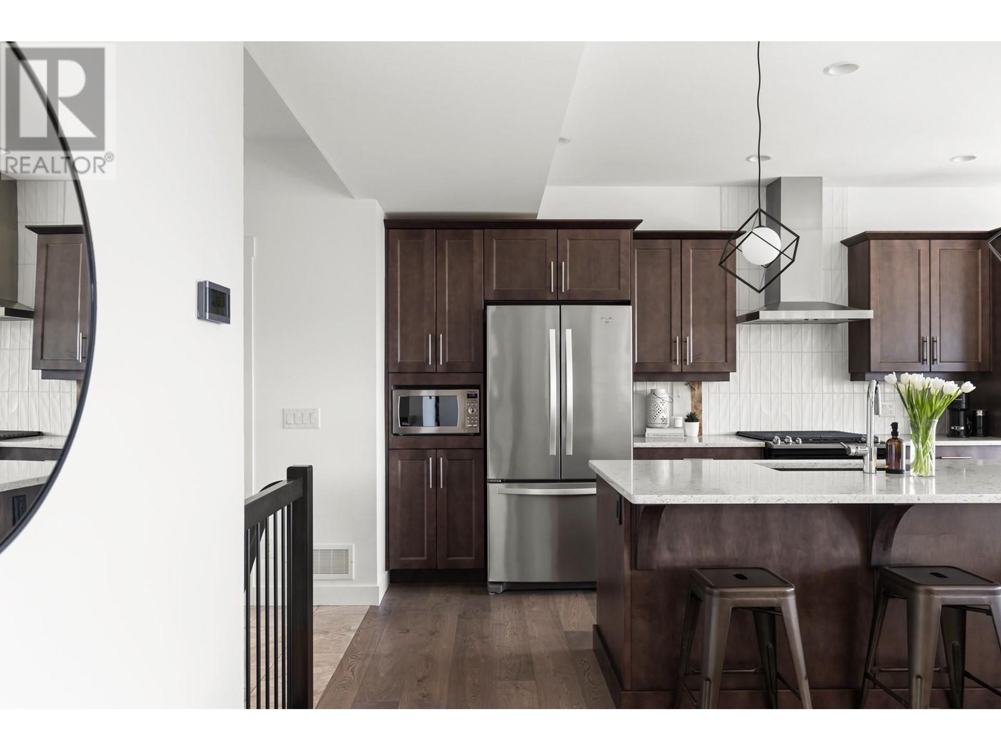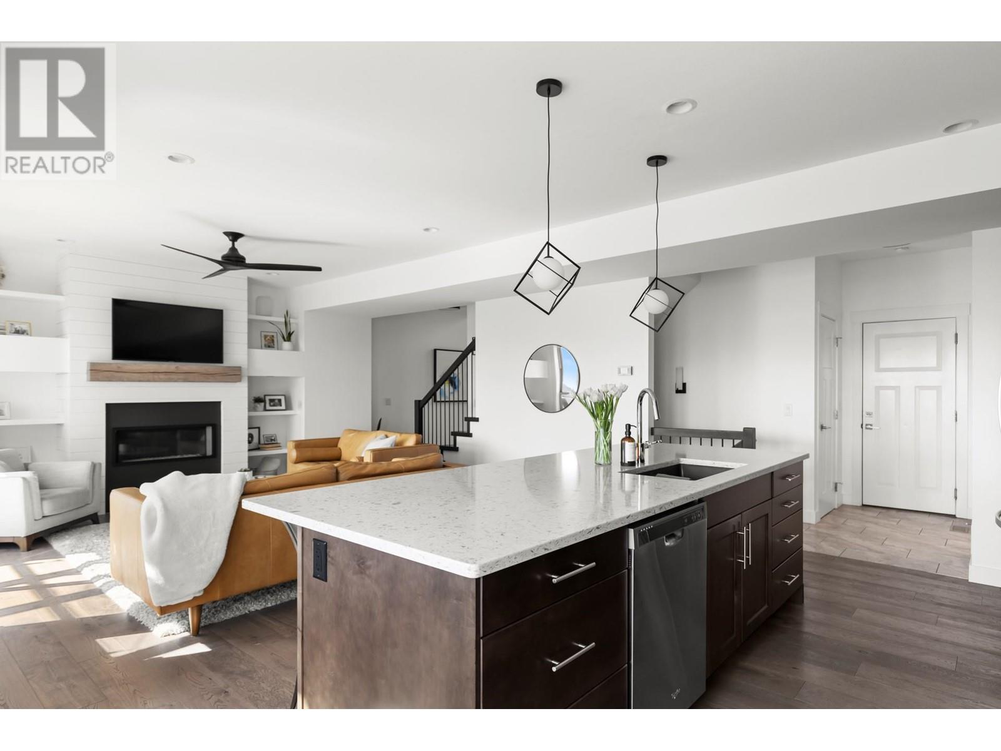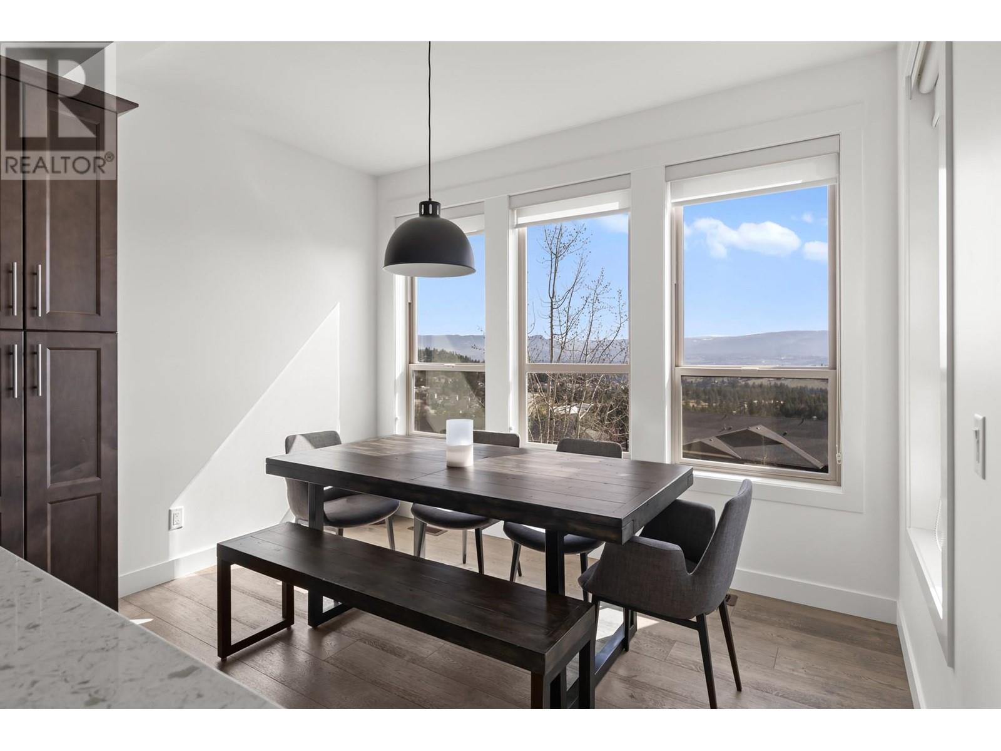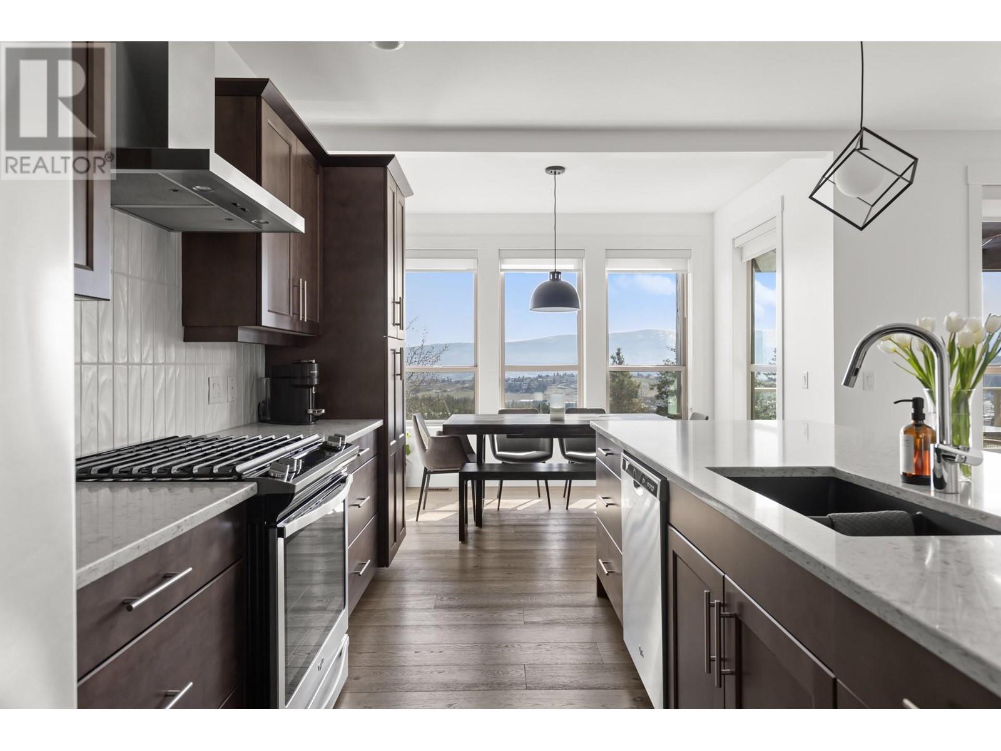Sophisticated, spacious, and perfectly positioned — this deluxe Kara Vista townhome blends high-end finishes with panoramic Okanagan views from all three levels. With over 2,300 sq ft of thoughtfully designed space, enjoy wide plank hardwood, soaring ceilings, and an entertainer’s kitchen featuring a massive granite island, gas cooktop, and seamless access to a private, view-soaked patio with pergola and gas BBQ hookup. The upper level offers a serene primary suite with breathtaking views, a walk-through closet, and spa-inspired ensuite with soaker tub and separate shower. A second oversized bedroom (could easily convert to two) and full bath complete the level. Downstairs features a bright rec room, 3rd bedroom, full bathroom, and walk-out patio—ideal for guests, teens, or a home office. Additional perks: central air, built-in vacuum, epoxy garage floor, laundry room with sink, and plenty of storage. Located in one of West Kelowna’s most desirable neighborhoods, steps to Mar Jok Elementary, hiking trails, and just minutes to all amenities. (id:56537)
Contact Don Rae 250-864-7337 the experienced condo specialist that knows Kara Vista. Outside the Okanagan? Call toll free 1-877-700-6688
Amenities Nearby : Golf Nearby, Park, Recreation, Schools, Shopping, Ski area
Access : -
Appliances Inc : Refrigerator, Dishwasher, Dryer, Range - Gas, Microwave, Washer
Community Features : Pets Allowed With Restrictions
Features : Central island, One Balcony
Structures : -
Total Parking Spaces : 2
View : -
Waterfront : -
Architecture Style : -
Bathrooms (Partial) : 1
Cooling : Central air conditioning
Fire Protection : Smoke Detector Only
Fireplace Fuel : -
Fireplace Type : Insert
Floor Space : -
Flooring : Carpeted, Hardwood, Tile
Foundation Type : -
Heating Fuel : -
Heating Type : Forced air, See remarks
Roof Style : Unknown
Roofing Material : Asphalt shingle
Sewer : Municipal sewage system
Utility Water : Municipal water
5pc Ensuite bath
: 9'11'' x 9'10''
Bedroom
: 16'10'' x 12'3''
Primary Bedroom
: 19'3'' x 11'5''
4pc Bathroom
: 7'10'' x 8'8''
Bedroom
: 11'4'' x 11'7''
4pc Bathroom
: 5'0'' x 8'4''
Media
: 16'7'' x 15'7''
2pc Bathroom
: 3'0'' x 7'3''
Dining room
: 11'5'' x 7'0''
Kitchen
: 15'11'' x 11'5''
Living room
: 16'11'' x 15'7''





