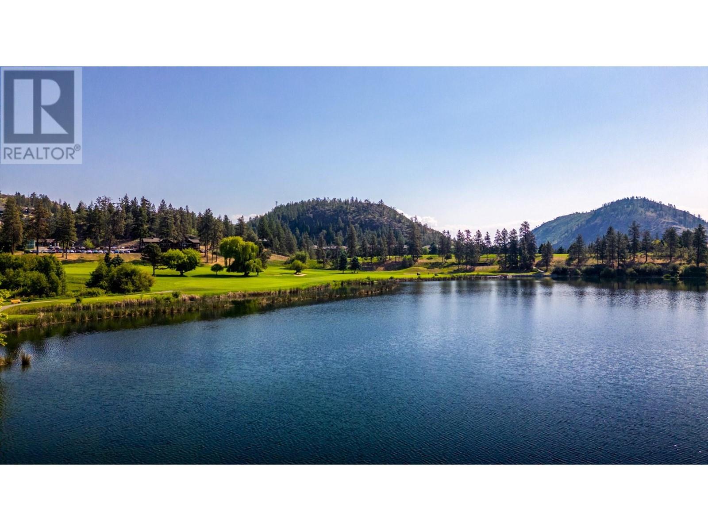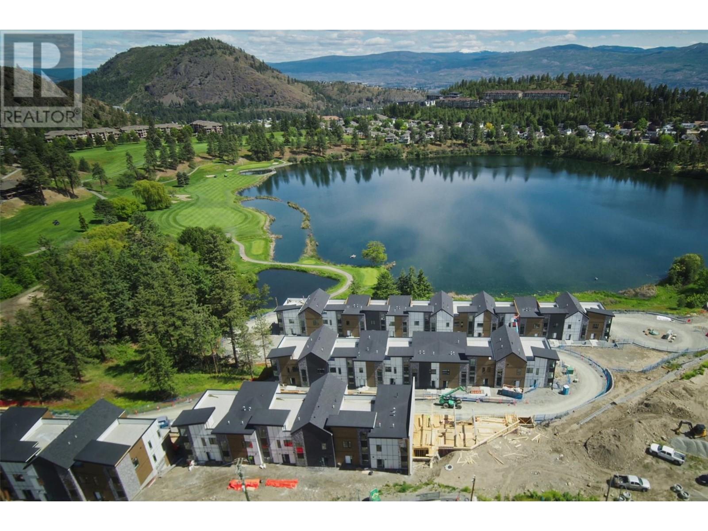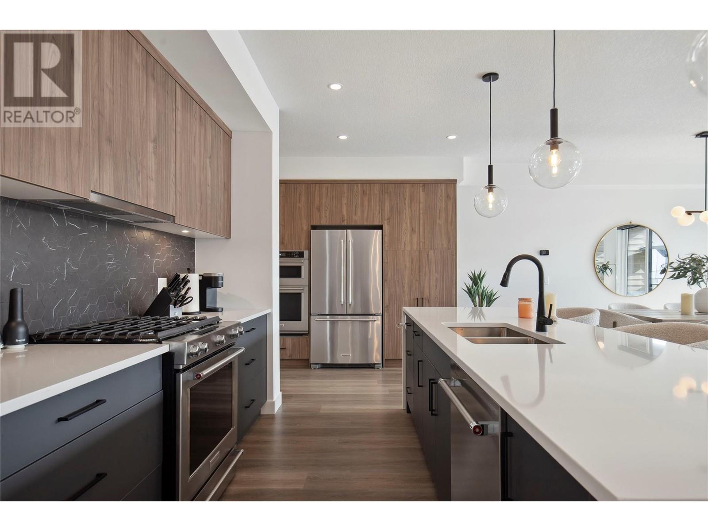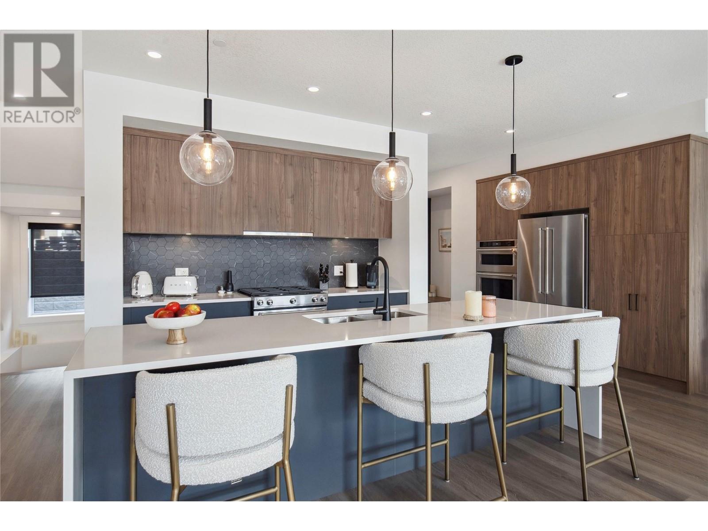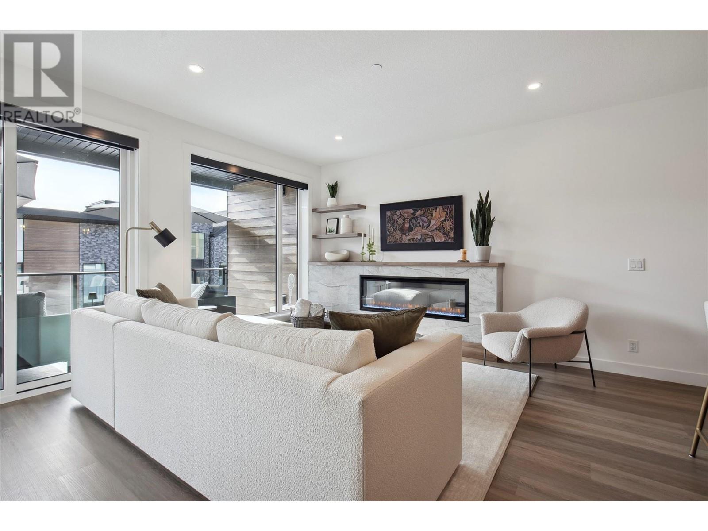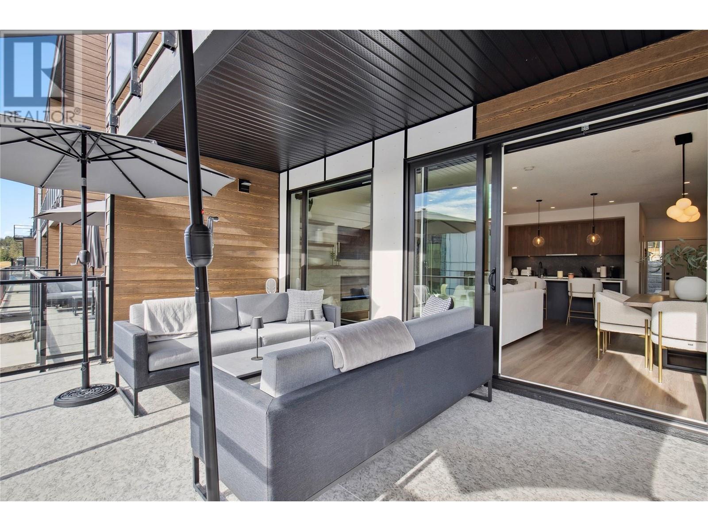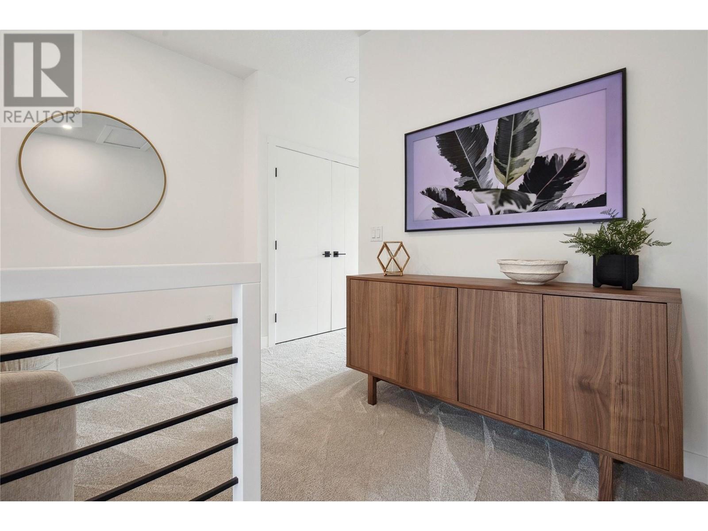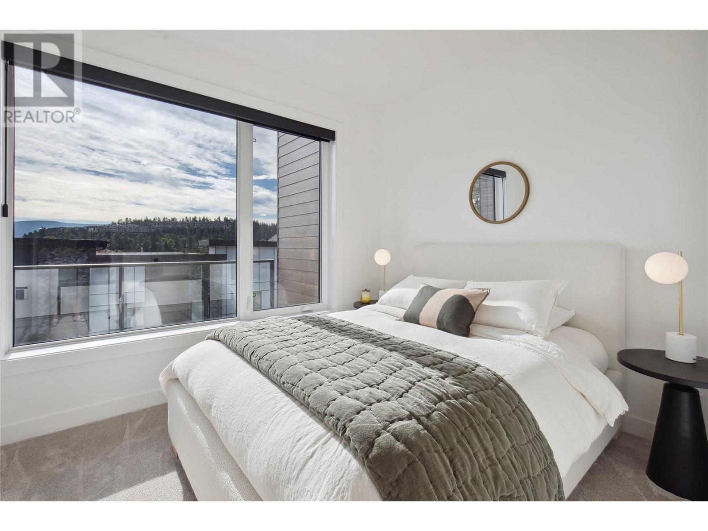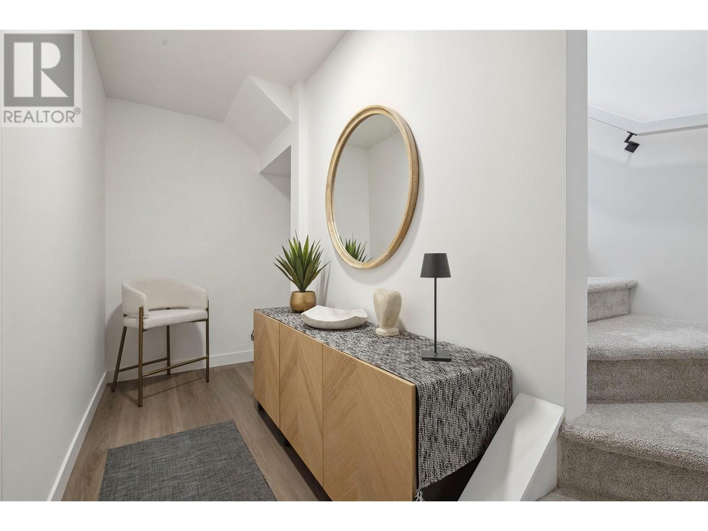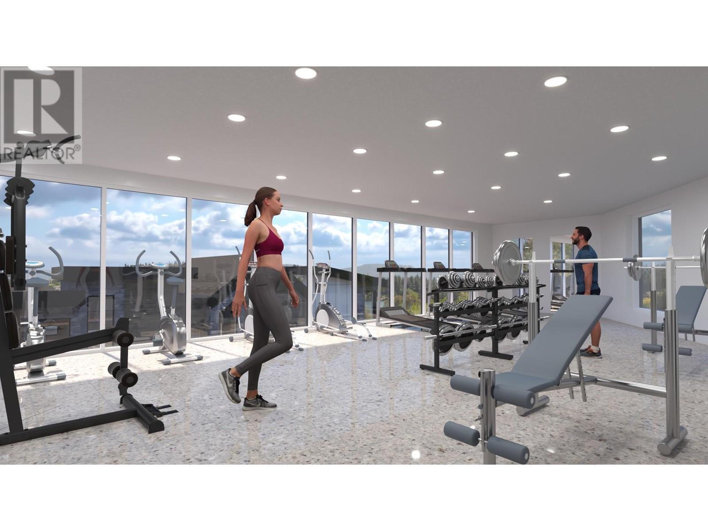Luxury Lakeside Living in desirable Shannon Lake West Kelowna neighborhood. Welcome to West 61, a beautifully designed community that is located along the shore of Shannon Lake and anchored in-between Shannon Lake Golf course and the Shannon Lake Regional Park. The upscale modern finishing will include quartz countertops, dual-tone cabinetry, vinyl plank flooring, tile in bathrooms, stainless steel appliances with a gas range, wall oven and microwave, full sized washer/dryer, 9 foot ceilings on main and second floor, large decks, double attached garage plus boasts an AMENITIES centre with fitness, pickle ball, theatre, yoga studio, meeting rooms, games room, and BBQ & lounge area! Now available, this two BED PLUS FLEX, B1 Floor plan features two large decks, and a luxury five piece ensuite with soaker tub in the primary bedroom. Located in an established neighborhood that boasts not only the golf course, fishing, urban forest walking trails, it’s a short walking distance to elementary school, middle school, and the Kinsmen ball park, soccer pitch, local convenience store and Neighbor’s pub. (id:56537)
Contact Don Rae 250-864-7337 the experienced condo specialist that knows West 61 on Shannon Lake. Outside the Okanagan? Call toll free 1-877-700-6688
Amenities Nearby : -
Access : -
Appliances Inc : Refrigerator, Dishwasher, Dryer, Range - Gas, Microwave, Washer, Oven - Built-In
Community Features : Recreational Facilities, Pets Allowed, Pet Restrictions, Pets Allowed With Restrictions, Rentals Allowed
Features : Two Balconies
Structures : Clubhouse, Playground, Tennis Court
Total Parking Spaces : 4
View : Lake view, Mountain view, View (panoramic)
Waterfront : -
Architecture Style : Contemporary
Bathrooms (Partial) : 1
Cooling : Central air conditioning
Fire Protection : -
Fireplace Fuel : Electric
Fireplace Type : Unknown
Floor Space : -
Flooring : Vinyl
Foundation Type : -
Heating Fuel : -
Heating Type : See remarks
Roof Style : Unknown
Roofing Material : Asphalt shingle
Sewer : Municipal sewage system
Utility Water : Municipal water
Other
: 8'0'' x 7'3''
5pc Ensuite bath
: 12'0'' x 9'6''
Primary Bedroom
: 13'5'' x 10'11''
Bedroom
: 10'9'' x 9'5''
4pc Bathroom
: 8'2'' x 6'8''
Other
: 9'3'' x 7'8''
Other
: 22'0'' x 23'3''
Utility room
: 8'1'' x 6'7''
Dining room
: 14'6'' x 10'0''
Living room
: 14'6'' x 21'1''
Pantry
: 5'0'' x 4'3''
Kitchen
: 17'8'' x 9'1''
2pc Bathroom
: 5'0'' x 5'0''
Foyer
: 9'8'' x 5'0''


