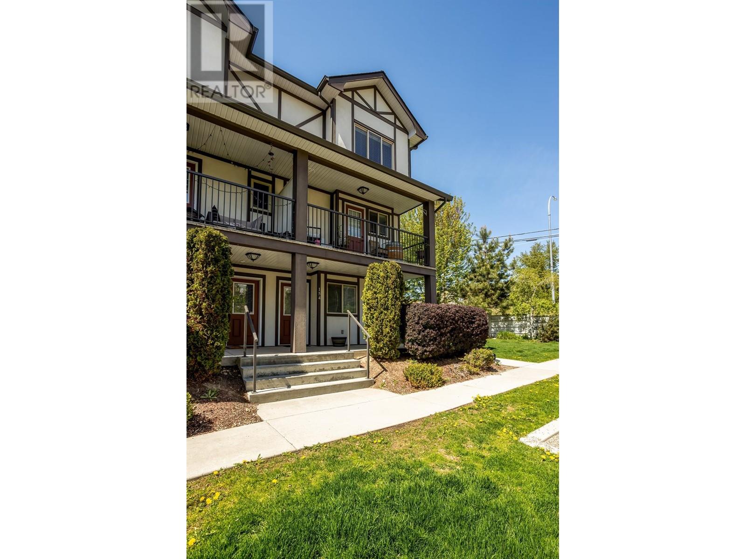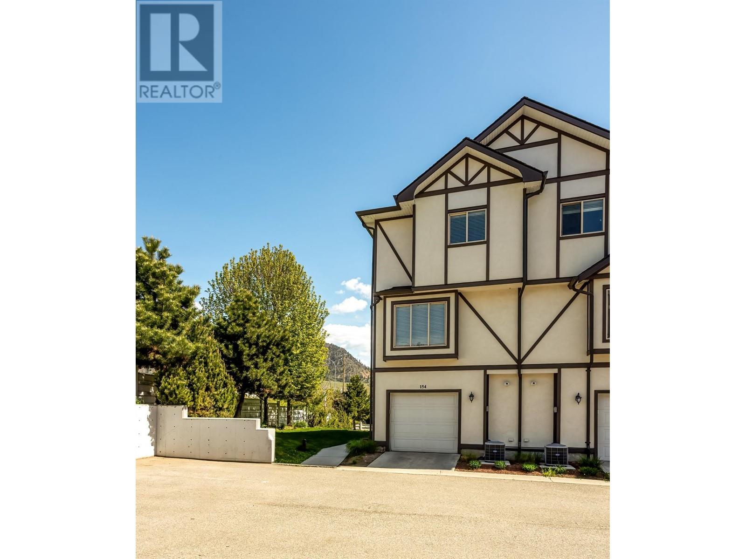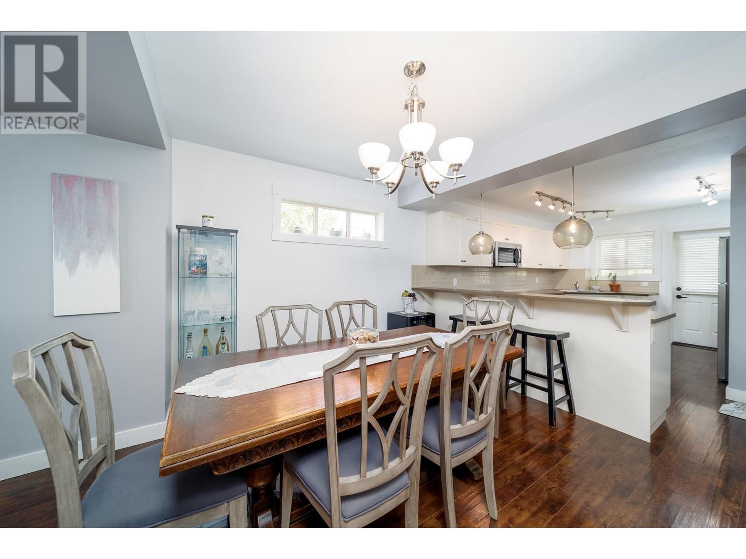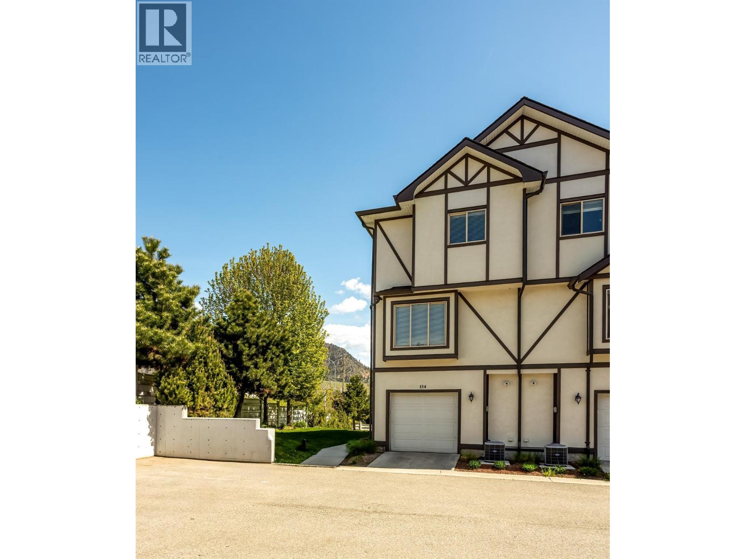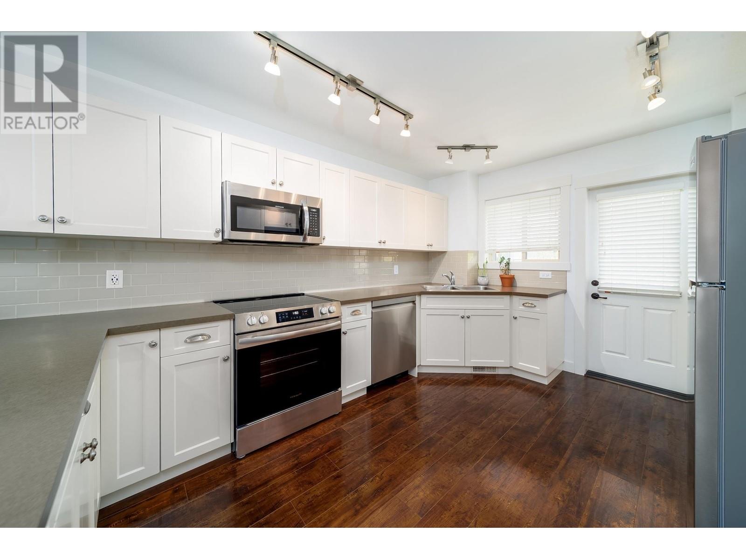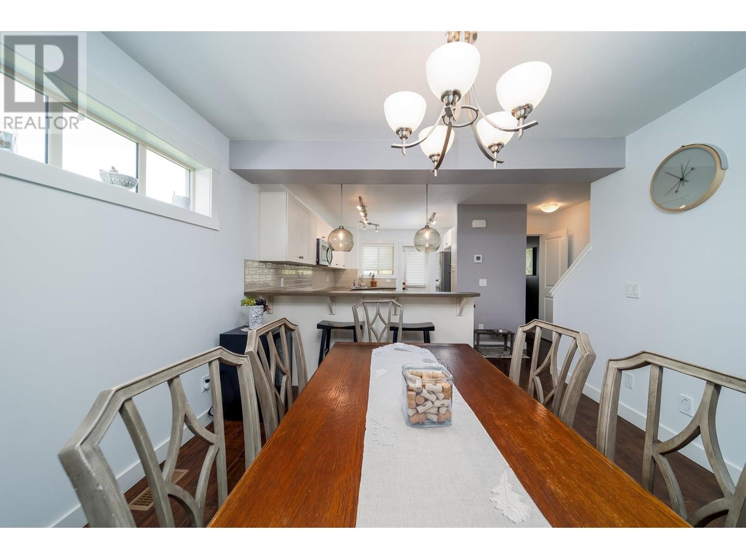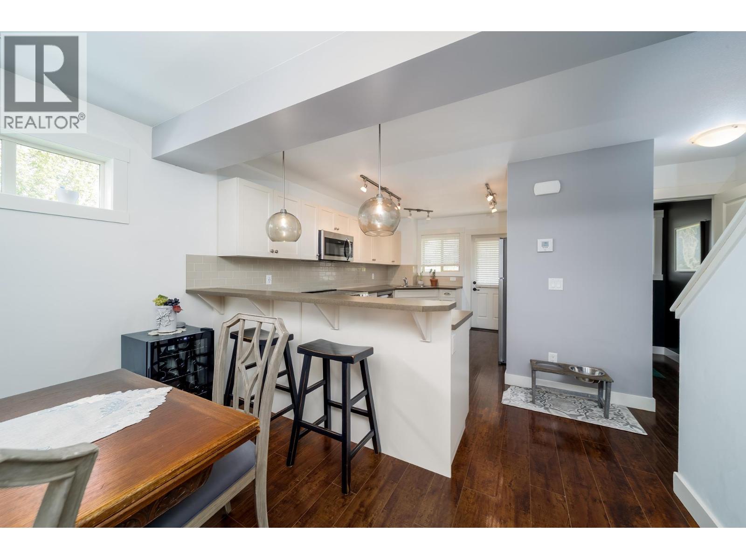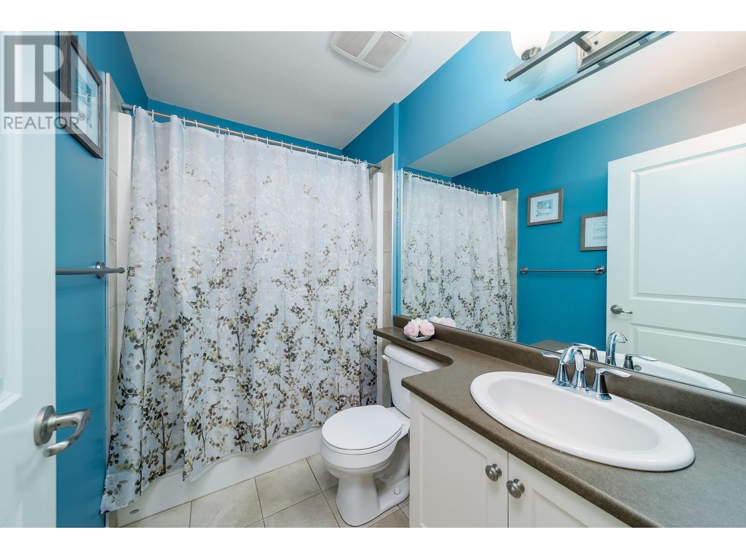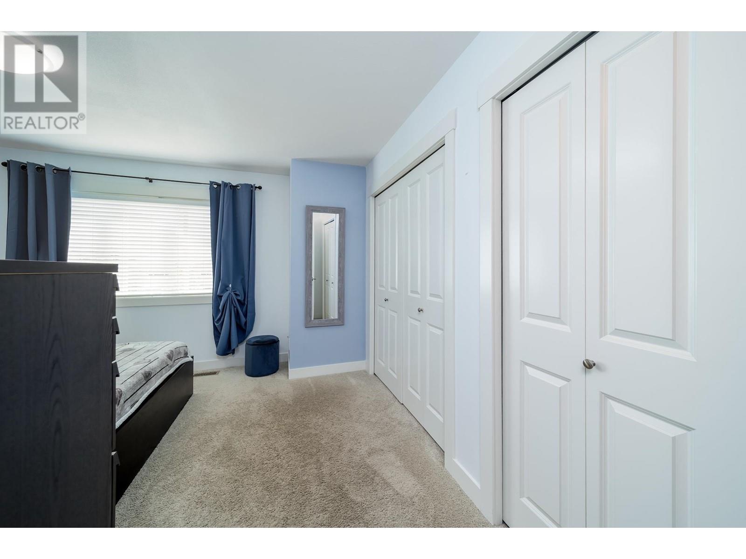Located just minutes from Black Mountain Golf Club and walking distance to the elementary school, this 3-bedroom, 2.5-bath 1,330sq.ft townhome offers a smart layout and access to everything families and outdoor lovers need. Whether you're heading to Big White for the weekend, walking the kids to school, or hitting the trails, this home at The Gates puts it all within reach. The ground level features a foyer a spacious tandem garage with room for two vehicles, ideal for those who need extra storage or a dedicated space for outdoor gear, bikes, or tools. Walk upstairs to the main floor, where the kitchen, dining, and living areas flow together seamlessly and a complete new kitchen appliance package. A private patio off the kitchen offers a front-row view to nature view views of Kirschner and Black Mountain, providing the perfect spot to relax while keeping an eye on the kids. Upstairs, the spacious master suite features a private 4-piece ensuite, double closets, and a comfortable separation from the other two bedrooms, which share a 4-piece bathroom. (id:56537)
Contact Don Rae 250-864-7337 the experienced condo specialist that knows The Gate. Outside the Okanagan? Call toll free 1-877-700-6688
Amenities Nearby : Golf Nearby, Park, Recreation, Schools, Shopping, Ski area
Access : Easy access
Appliances Inc : Refrigerator, Dishwasher, Dryer, Range - Electric, Washer
Community Features : Family Oriented, Rentals Allowed
Features : Balcony
Structures : -
Total Parking Spaces : 2
View : Mountain view
Waterfront : -
Architecture Style : -
Bathrooms (Partial) : 1
Cooling : Central air conditioning
Fire Protection : -
Fireplace Fuel : -
Fireplace Type : -
Floor Space : -
Flooring : -
Foundation Type : -
Heating Fuel : -
Heating Type : Forced air, See remarks
Roof Style : Unknown
Roofing Material : Asphalt shingle
Sewer : Municipal sewage system
Utility Water : Irrigation District
Partial bathroom
: 4'5'' x 4'1''
Bedroom
: 11'8'' x 10'2''
Bedroom
: 8'11'' x 9'6''
4pc Bathroom
: 5'4'' x 9'5''
4pc Bathroom
: 5'4'' x 9'5''
Primary Bedroom
: 15'1'' x 12'9''
Foyer
: 11'1'' x 4'2''
Living room
: 14' x 15'1''
Dining room
: 11'5'' x 11'6''
Kitchen
: 13'10'' x 10'8''


