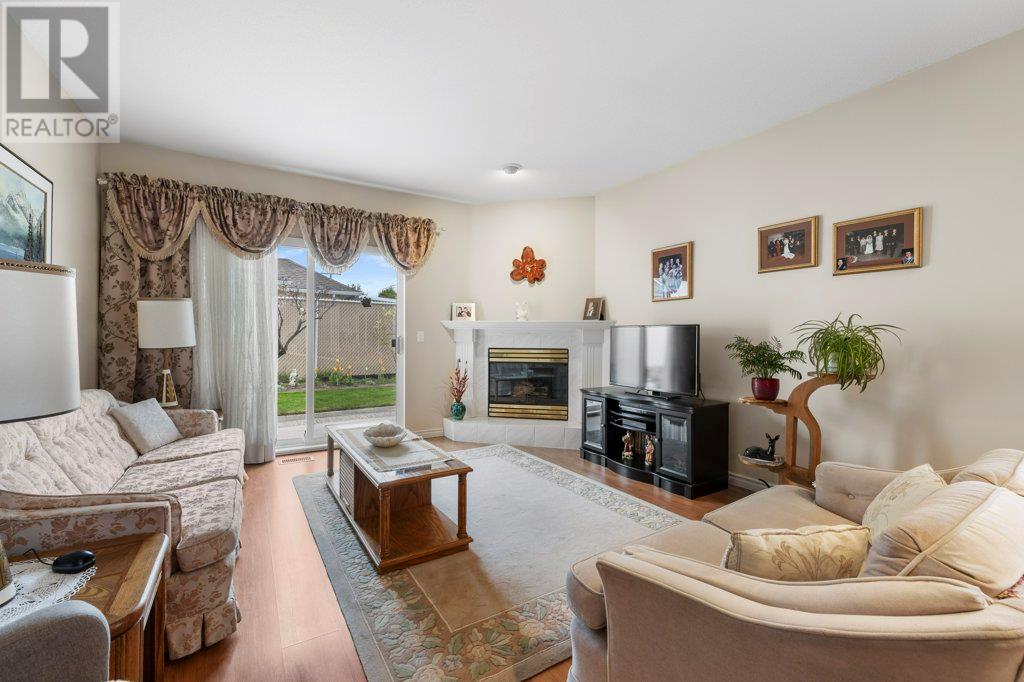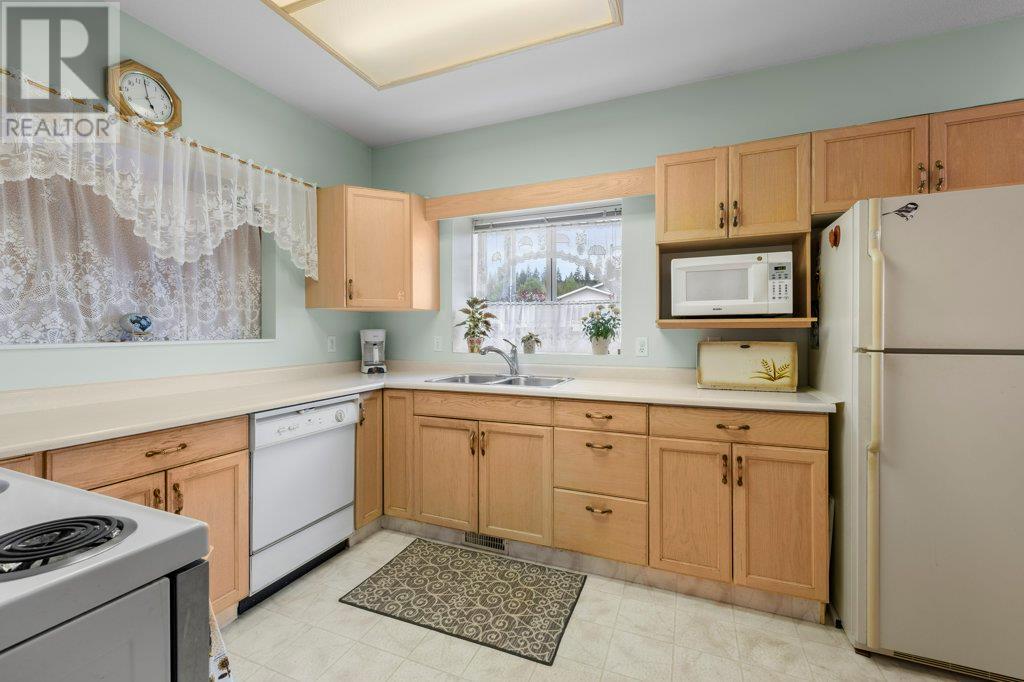3 Bedroom, 3 Bathroom, 55+ townhouse community in one of the most central and easily walkable location in town. 2300+ sqft of clean and easy living with a primary bedroom & spare bedroom on the main floor, nice patio space, 2 car garage + additional parking spot and full basement with Rec Room, 3rd bedroom and unfinished storage area. Reasonable strata fees, 1 dog or 1 cat allowed up to 15 inches and summertime possession possible. Walk or drive to Mission Creek Park, Costco, Walmart & Superstore in minutes. You won’t be disappointed with this quiet spot. (id:56537)
Contact Don Rae 250-864-7337 the experienced condo specialist that knows Orchard Place 1. Outside the Okanagan? Call toll free 1-877-700-6688
Amenities Nearby : -
Access : -
Appliances Inc : Refrigerator, Dishwasher, Oven, Hood Fan, Washer & Dryer
Community Features : Rentals Allowed, Seniors Oriented
Features : -
Structures : -
Total Parking Spaces : 3
View : -
Waterfront : -
Architecture Style : Ranch
Bathrooms (Partial) : 0
Cooling : Central air conditioning
Fire Protection : -
Fireplace Fuel : Gas
Fireplace Type : Unknown
Floor Space : -
Flooring : Carpeted, Laminate, Linoleum
Foundation Type : -
Heating Fuel : -
Heating Type : Forced air
Roof Style : Unknown
Roofing Material : Asphalt shingle
Sewer : Municipal sewage system
Utility Water : Municipal water
Other
: 19'11'' x 23'4''
Other
: 9'7'' x 13'3''
Full ensuite bathroom
: 8'4'' x 7'10''
Primary Bedroom
: 11'6'' x 14'0''
Living room
: 13'6'' x 14'3''
Dining room
: 9'5'' x 9'7''
Kitchen
: 9'7'' x 12'2''
Dining nook
: 7'10'' x 9'7''
Full bathroom
: 5'9'' x 7'10''
Bedroom
: 10'6'' x 11'6''
Foyer
: 5'0'' x 5'4''
Laundry room
: 7'5'' x 6'9''
Full bathroom
: 7'5'' x 8'1''
Bedroom
: 11'6'' x 15'4''
Utility room
: 11'6'' x 15'4''
Recreation room
: 13'0'' x 44'9''













































