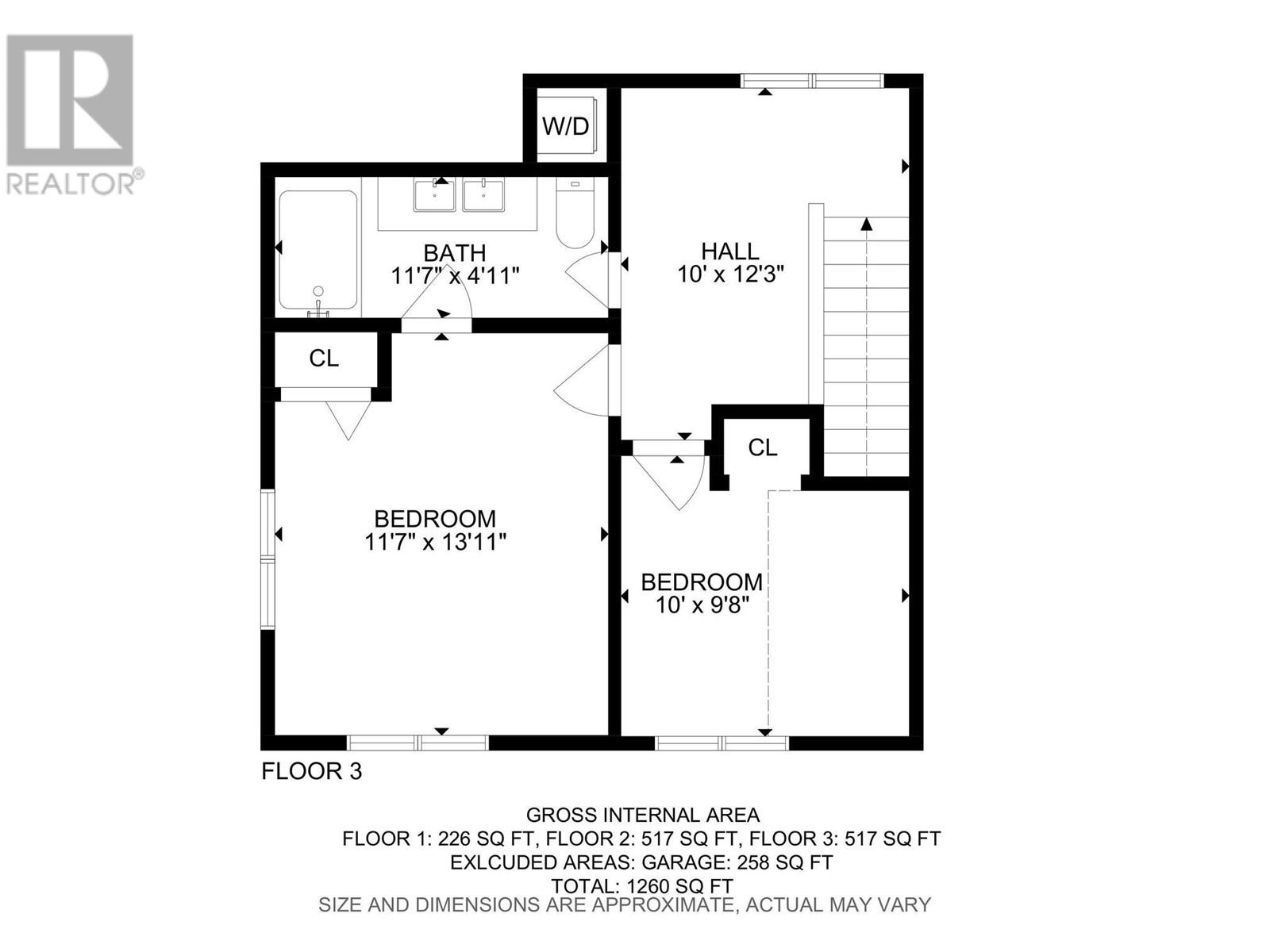Description
PRICED TO SELL! UNIQUE OPPORTUNITY, LARGE SPACIOUS CORNER UNIT - Welcome to this large and double width corner unit in Whitetail Homes, offering excellent value as seller have not used the unit for short term rentals. The home features a private back patio already equipped with a hot tub hookup, perfect for relaxing after a day on the slopes. Inside, enjoy newer appliances throughout, including a washer that is only two years old and a brand new condensing dryer. This well-maintained unit is located just minutes from Lara’s Gondola, Happy Valley Day Lodge, and Big White Community School, making it ideal for families, weekend getaways, or rental opportunities. Thoughtfully designed and perfectly situated, this property combines comfort, convenience, and excellent mountain access. Exempt from Foreign Buyer Ban, extra PTT, Speculation Tax, and Short-Term Rental Ban. Quick Possession available. (id:56537)





























































