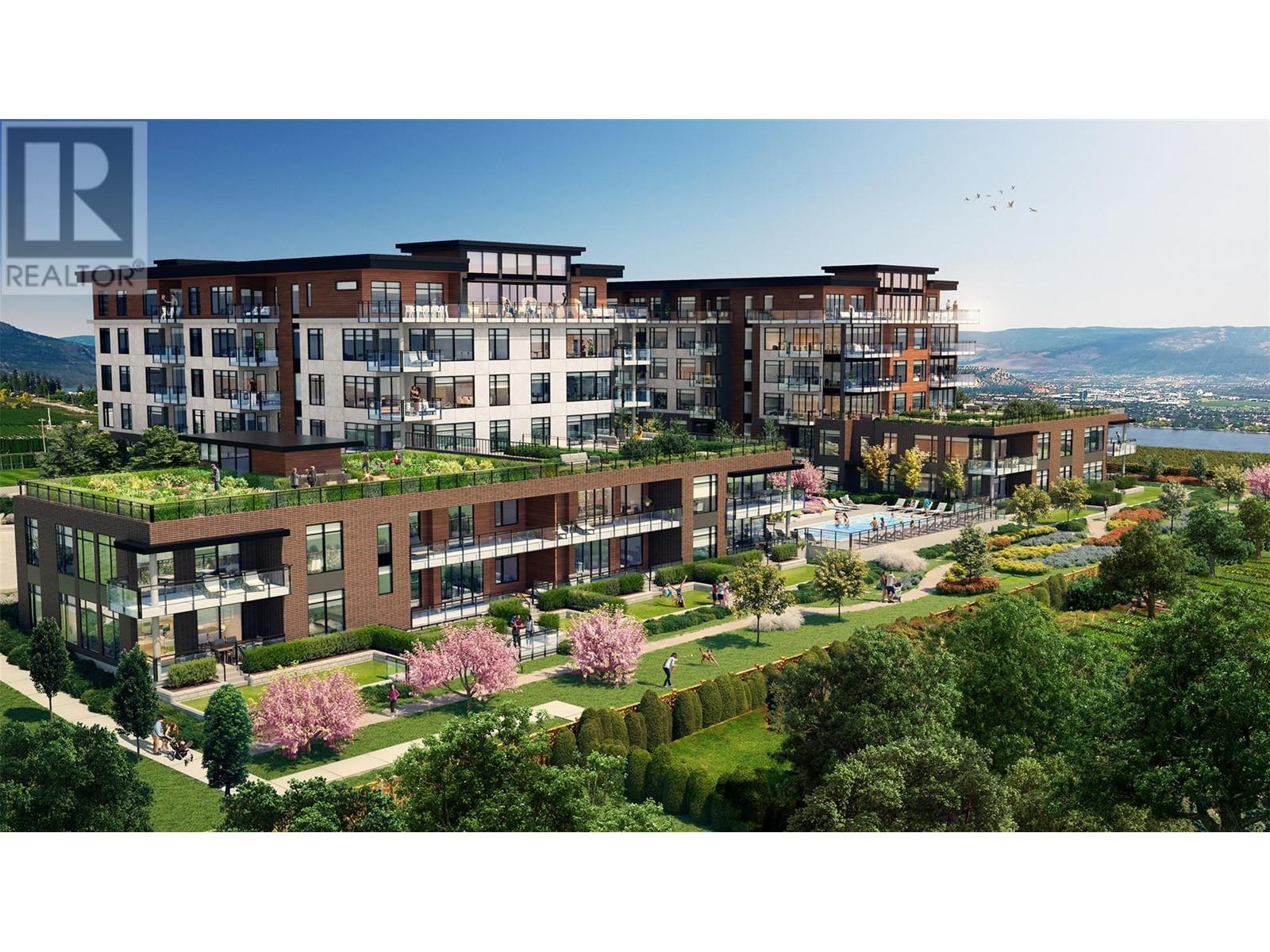Gorgeous 2 bedroom + den Pool Side Residence with spacious covered patio and walk out landing. Ground floor lake views at the brand new The Residences at Lakeview Village. Located next door to Nesters Market, Liquor Store, restaurant, bakery, close to transit, park & beach access. Elevated modern & cozy interiors featuring warm whites and oak accents. 15' smooth finish ceilings provide a spacious, light and airy feel. Custom designed Veneta Cucina cabinets imported directly from Italy with an oversized island that's extra deep to accommodate comfortable counter seating. Spa inspired, custom designed ensuite with Italian vanities that include built-in vanity mirror lighting and accent shelving. Fabulous amenities include outdoor pool & hot tub, fitness centre, indoor greenhouse, rooftop grow/gardening boxes and a rooftop Owner's Sky Lounge. Don't miss out on this opportunity to own a premiere home at The Residences at Lakeview Village. Call for details! (id:56537)
Contact Don Rae 250-864-7337 the experienced condo specialist that knows Residences at Lakeview Village. Outside the Okanagan? Call toll free 1-877-700-6688
Amenities Nearby : -
Access : -
Appliances Inc : Refrigerator, Dishwasher, Range - Gas, Washer/Dryer Stack-Up, Wine Fridge
Community Features : Pets Allowed, Pets Allowed With Restrictions, Rentals Allowed
Features : Central island, Wheelchair access, Balcony
Structures : -
Total Parking Spaces : 1
View : -
Waterfront : -
Zoning Type : Residential
Architecture Style : Other
Bathrooms (Partial) : 0
Cooling : Wall unit
Fire Protection : Sprinkler System-Fire, Controlled entry, Smoke Detector Only
Fireplace Fuel : -
Fireplace Type : -
Floor Space : -
Flooring : Laminate
Foundation Type : -
Heating Fuel : -
Heating Type : Forced air
Roof Style : Unknown
Roofing Material : Other
Sewer : Municipal sewage system
Utility Water : Municipal water
Laundry room
: ' x '
4pc Bathroom
: Measurements not available
3pc Ensuite bath
: Measurements not available
Den
: 7'10'' x 9'8''
Bedroom
: 12' x 9'8''
Primary Bedroom
: 13'6'' x 11'
Living room
: 21' x 11'
Kitchen
: 12' x 8'





