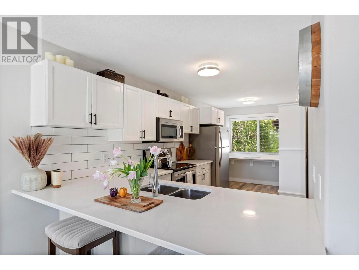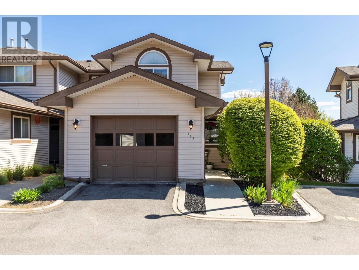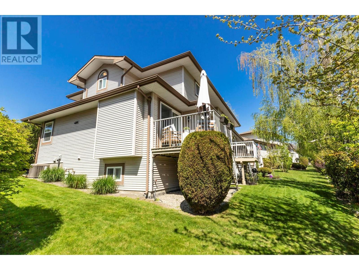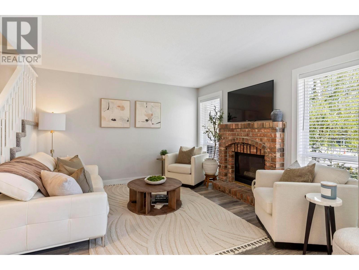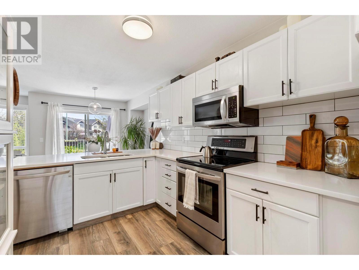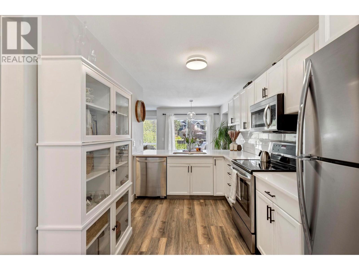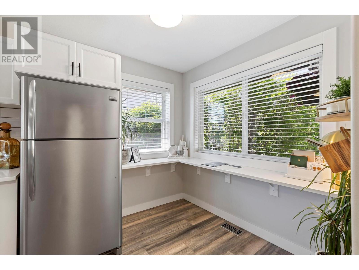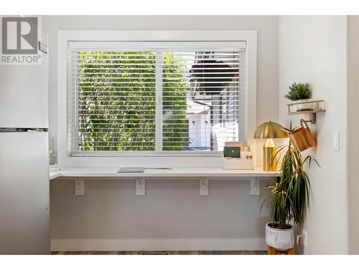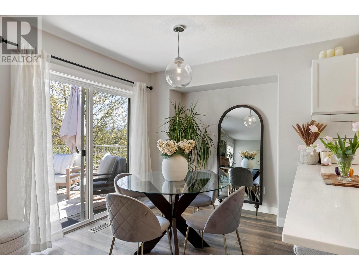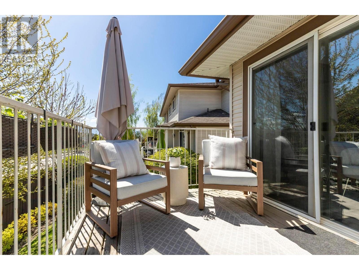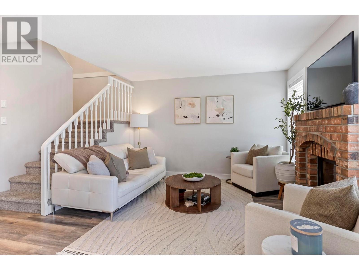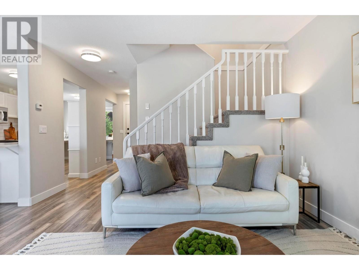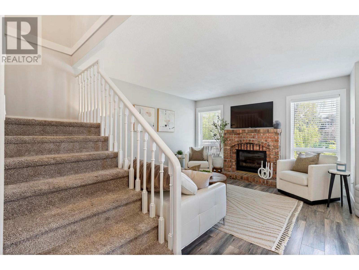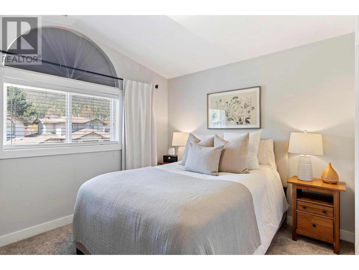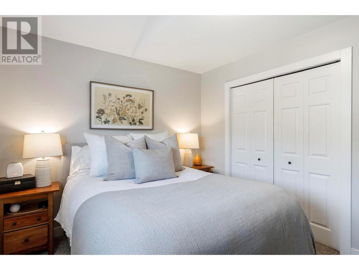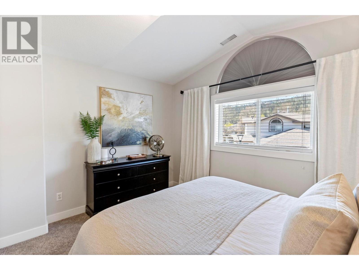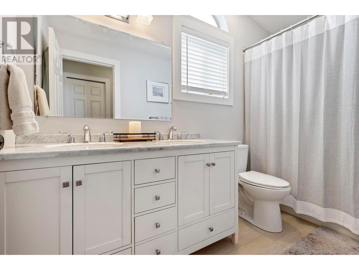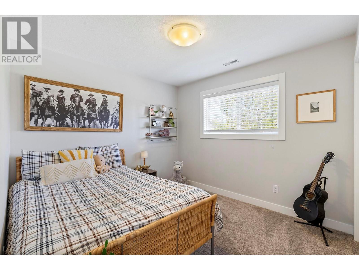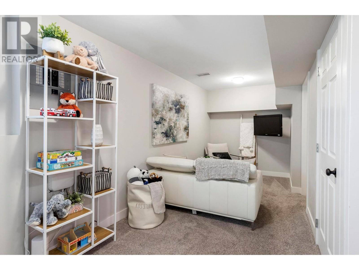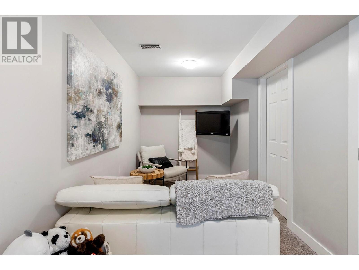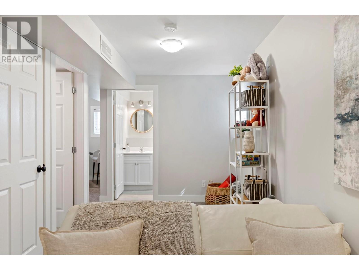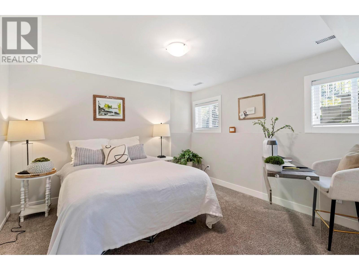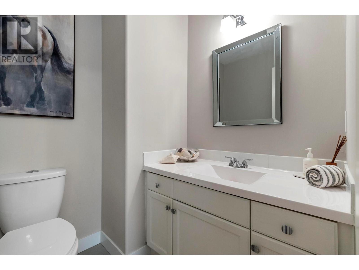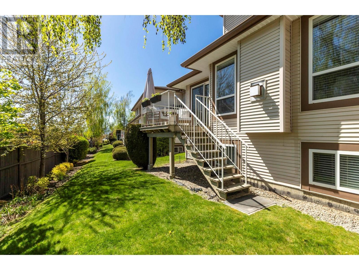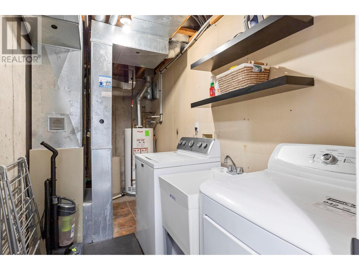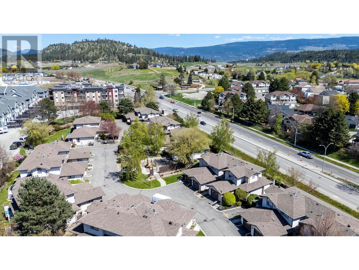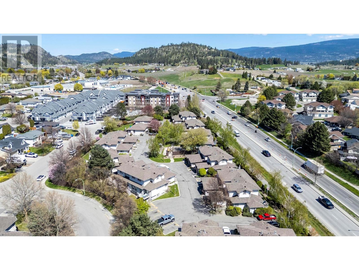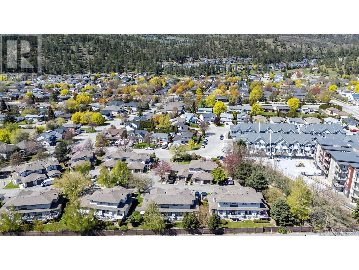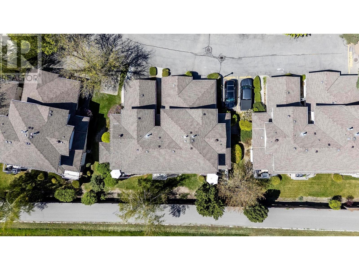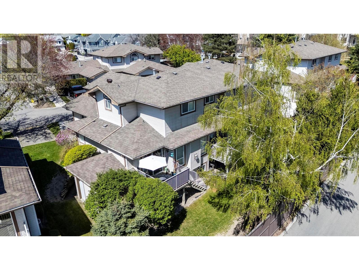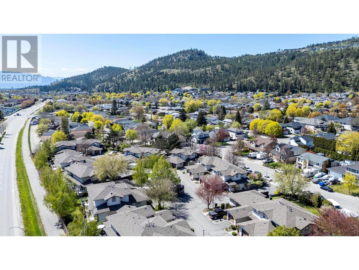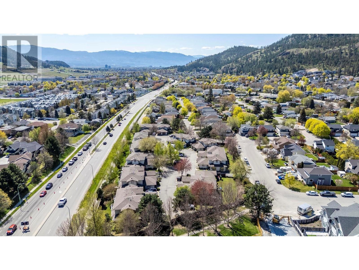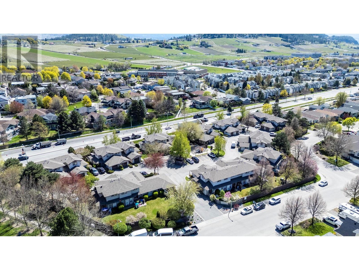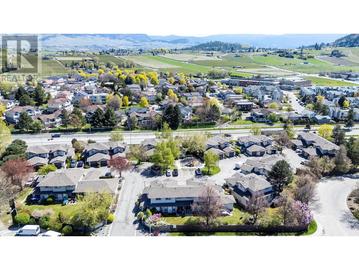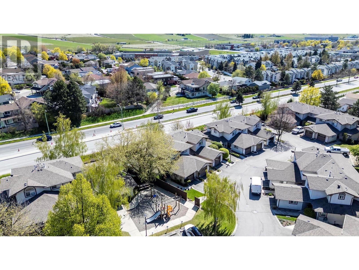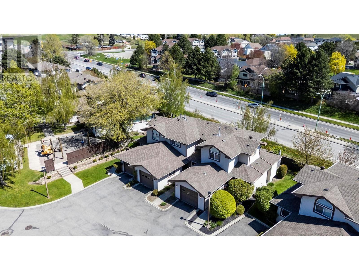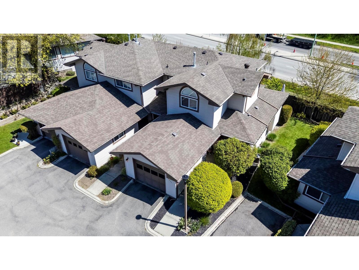Description
Charming Townhome in a Prime Location! Just a 2-minute walk to North Glenmore Elementary and 5 minutes to Dr. Knox Middle School, this home is ideal for families of all ages. Nestled in a vibrant community with easy access to shopping, parks, and trails, it’s the perfect setting for your next chapter. This beautifully updated home offers 3 spacious bedrooms and 2.5 baths. The main level features an open-concept layout that fills with natural light, creating a warm and welcoming atmosphere. The updated kitchen includes modern quartz countertops, a sit-up bar, and an extra nook—ideal for homework or planning your day. Enjoy meals in the dining area or on the patio for outdoor dining. Upstairs, you'll find two generous bedrooms, a full bath with an updated vanity, and a linen closet for added storage. The lower level offers a versatile space perfect for a home office, guest suite, teen retreat, or playroom—plus a large third bedroom and full bath. Thoughtful updates include fresh paint, updated fixtures, and flooring, making this home move-in ready. With a dedicated laundry area and a convenient parking space just outside your door, this home offers both functionality and comfort. PET FRIENDLY!! Dogs and Cats allowed. Max weight 20kgs. Don’t miss the chance to make it yours! (id:56537)


