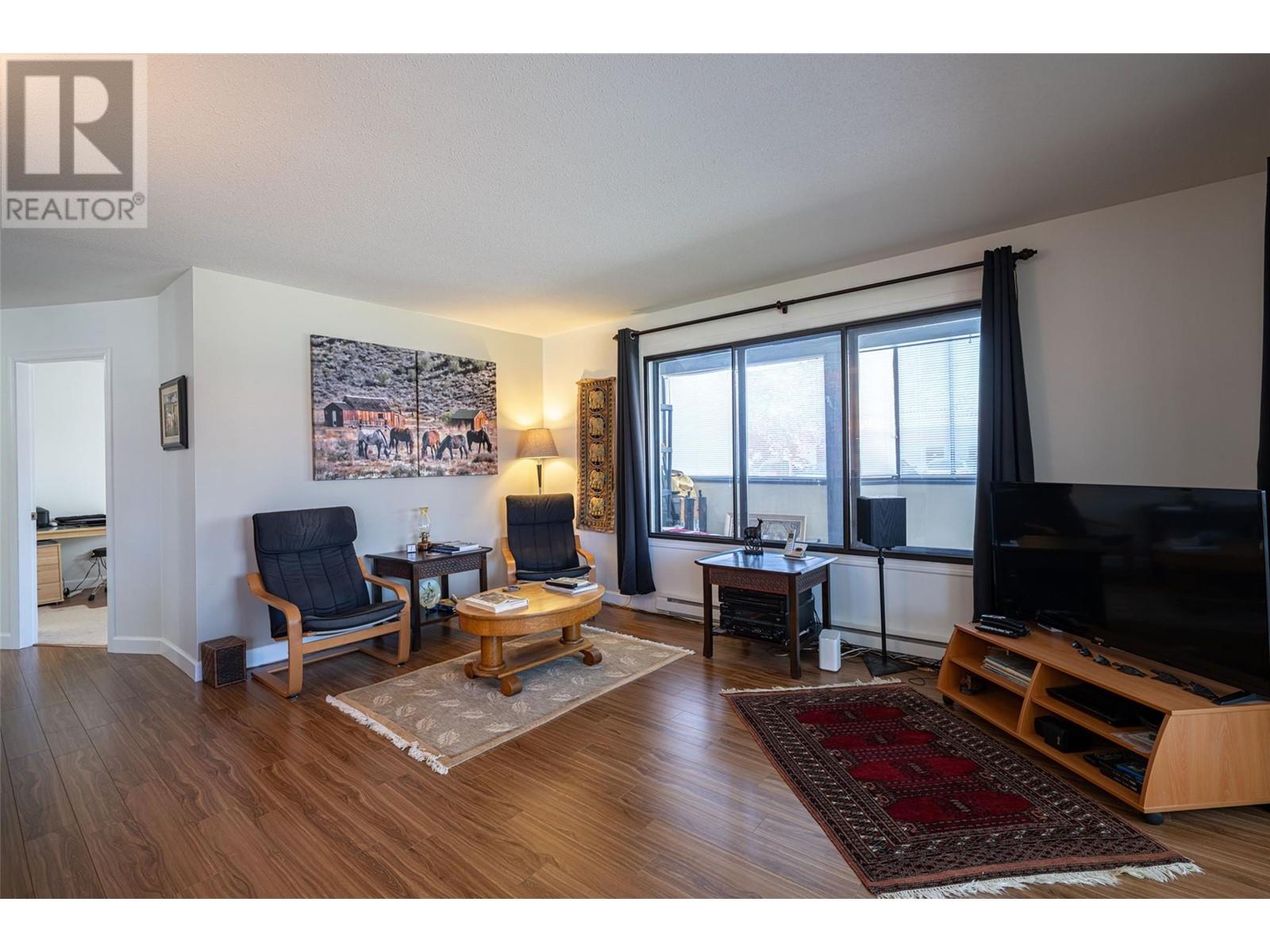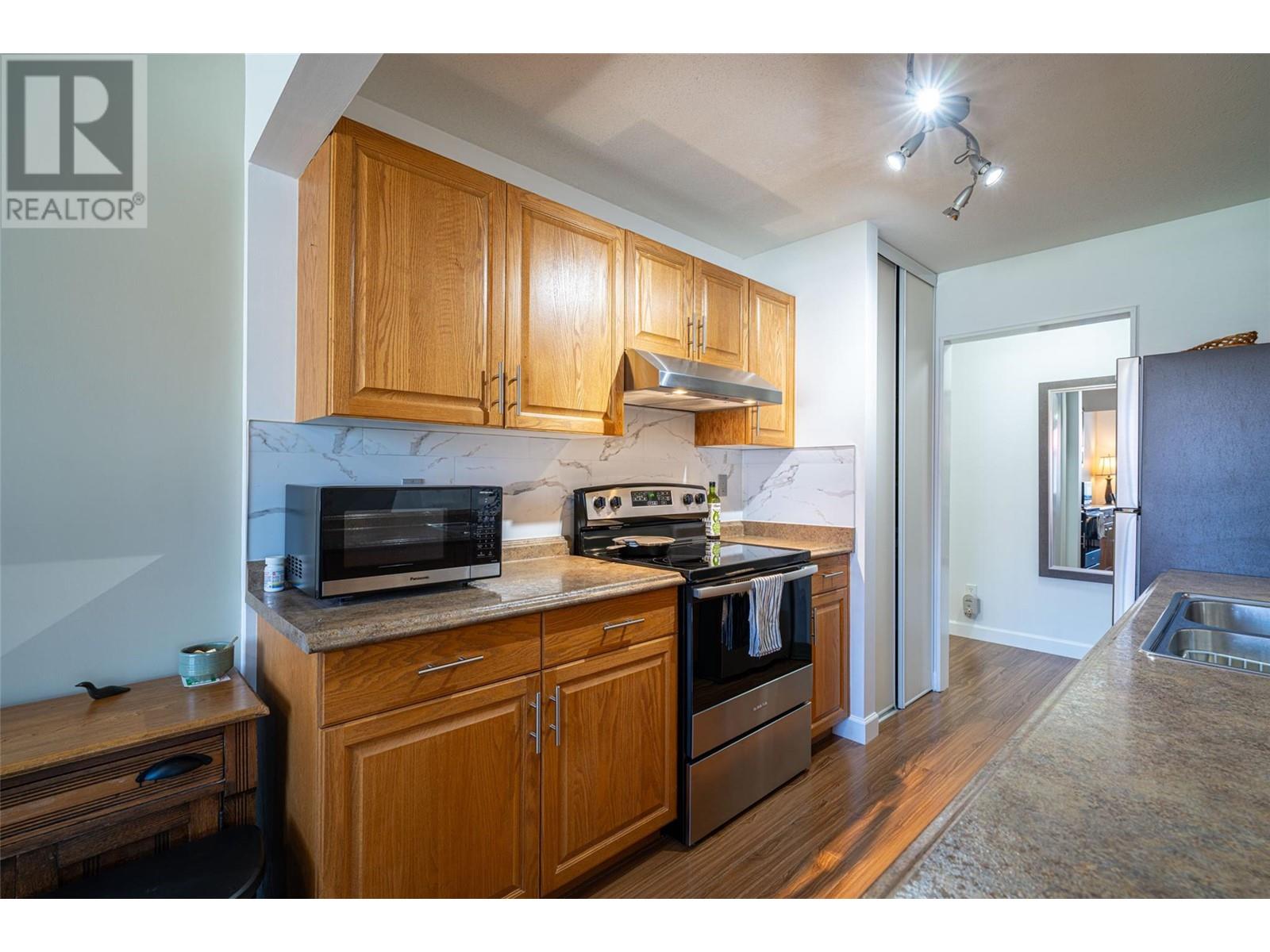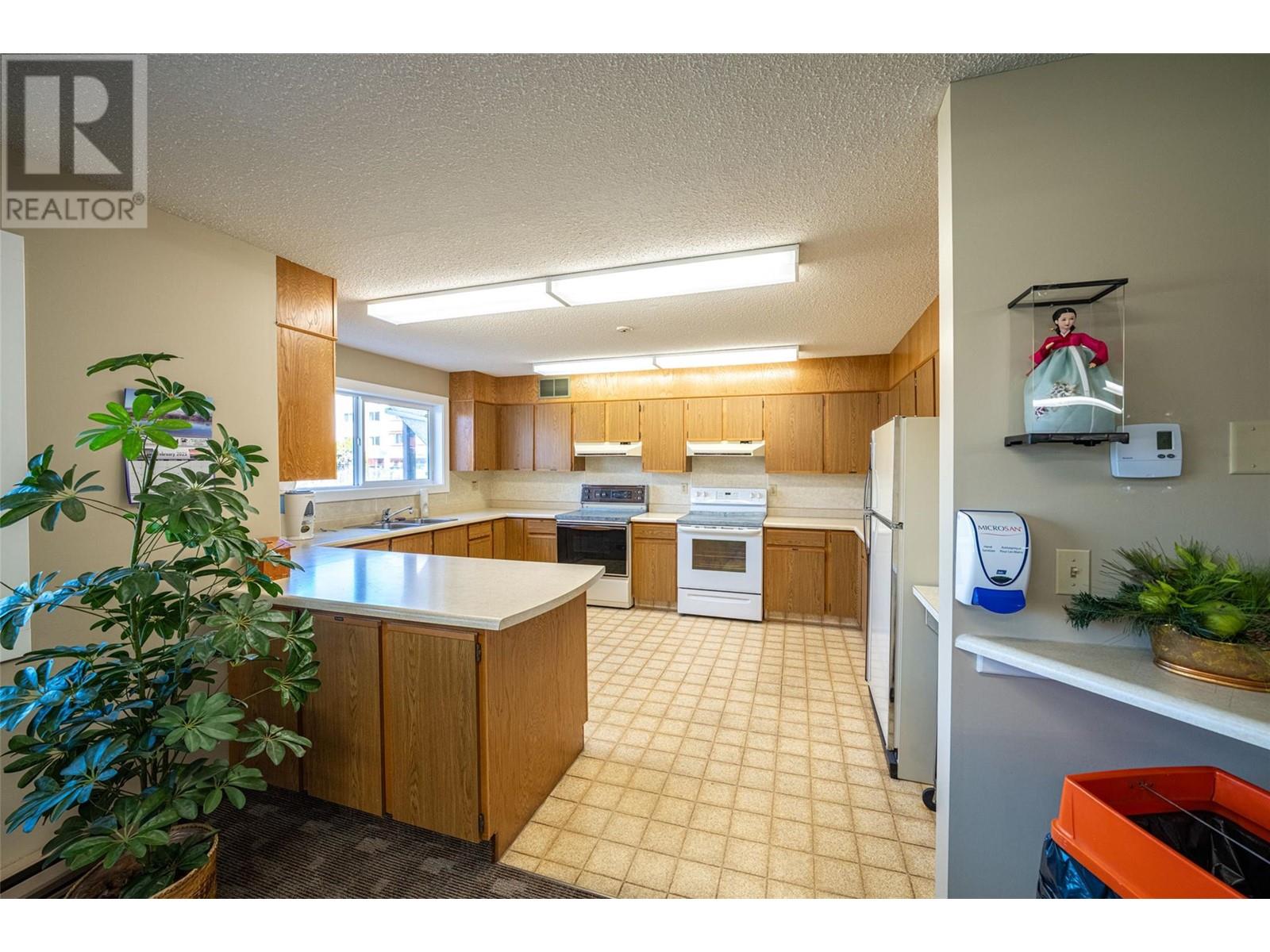Description
Welcome to Gordon Manor, an ideal 55+ community in the heart of Kelowna. This bright and inviting 2 bedroom, 1.5 bath corner unit offers a unique blend of privacy, comfort, and location. Enjoy the abundance of natural light through wrap-around windows and relax in the large enclosed sunroom. North-facing for cooler summers and with west-facing windows for warm evening light, this ground-floor home stays comfortable with minimal need for A/C, while still offering a wall unit for added convenience. Inside, a freshly-painted interior awaits with newer baseboards and appliances. The primary bedroom features its own 2-piece ensuite, and both bedrooms are carpeted for added comfort. Finally, a bonus sunroom with copious windows allows for plenty of fresh air, and with a lack of insects in the area screens are included but not needed. Located just 3 blocks from Capri Mall and a short walk to Munson Pond and agricultural lands, this quiet, well-maintained building includes a detached carport and municipal services. A peaceful, low-maintenance lifestyle awaits. Schedule a private showing today. (id:56537)











































































