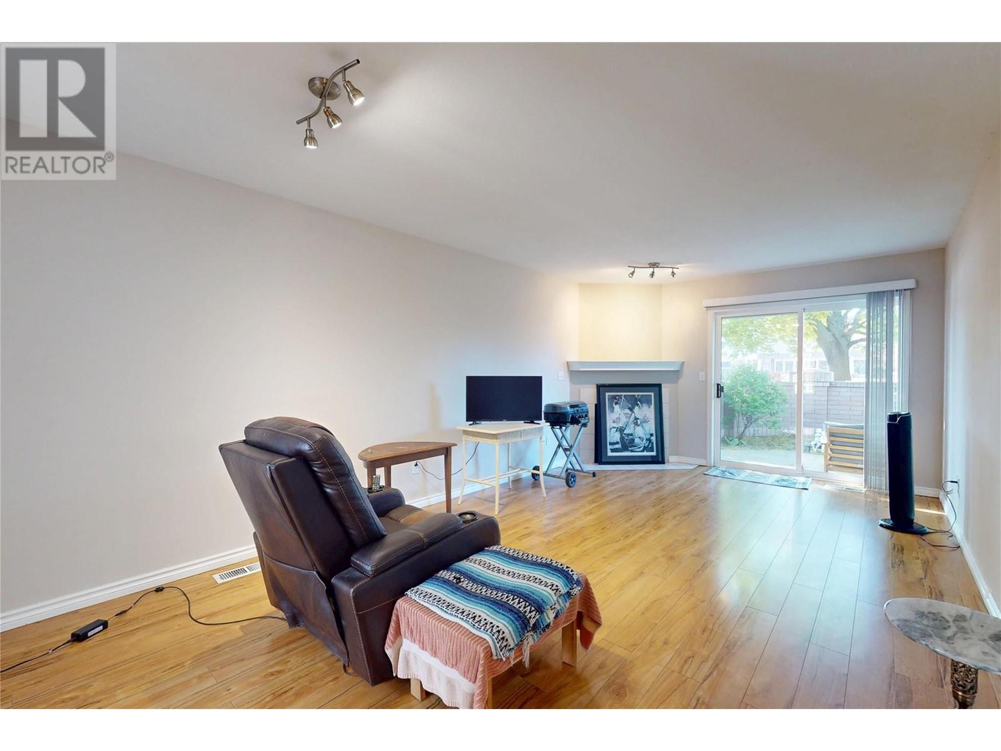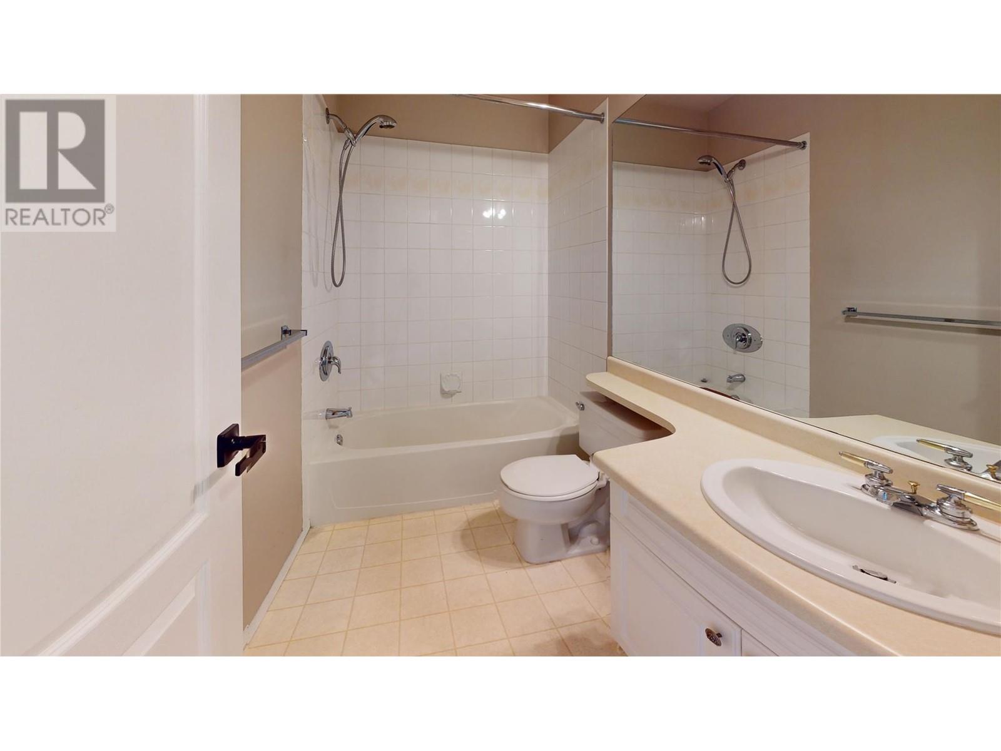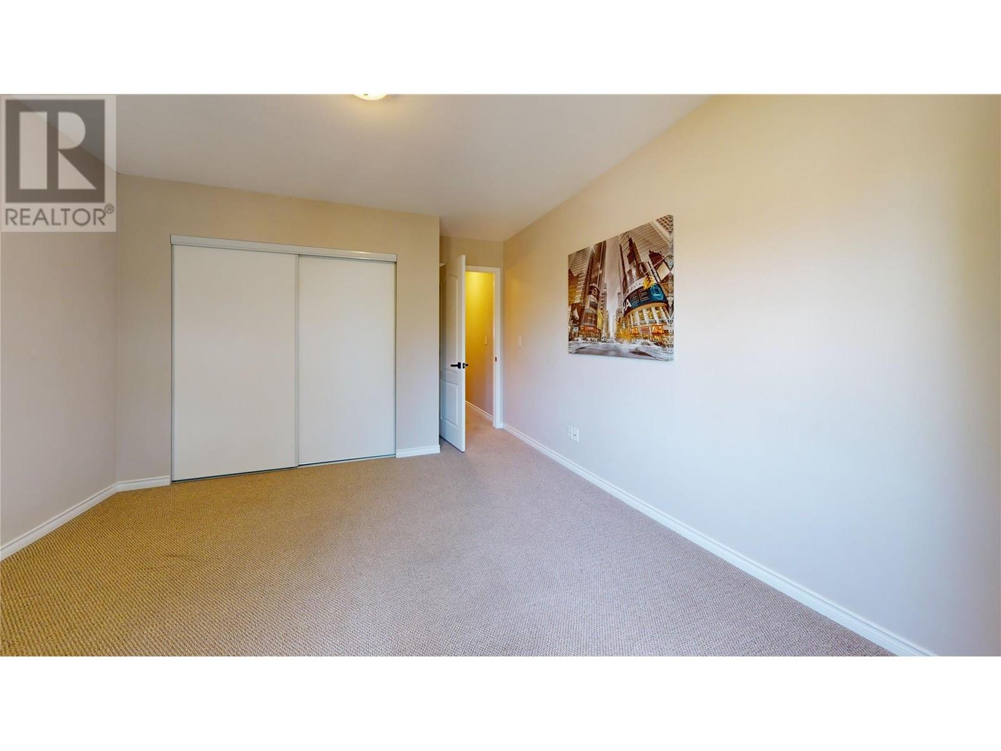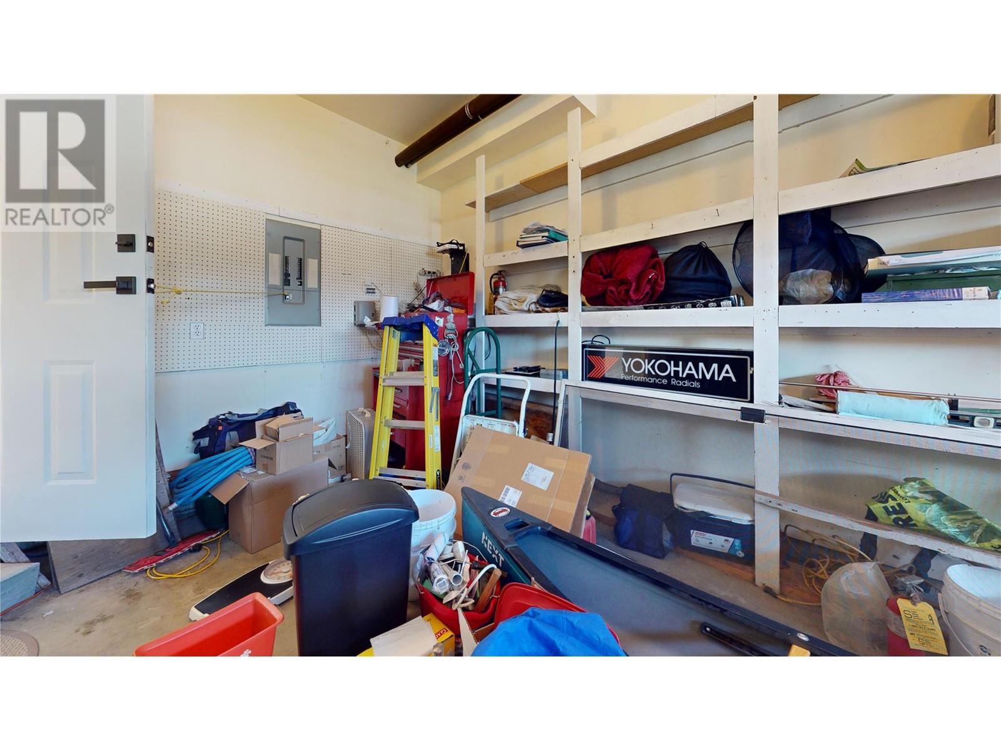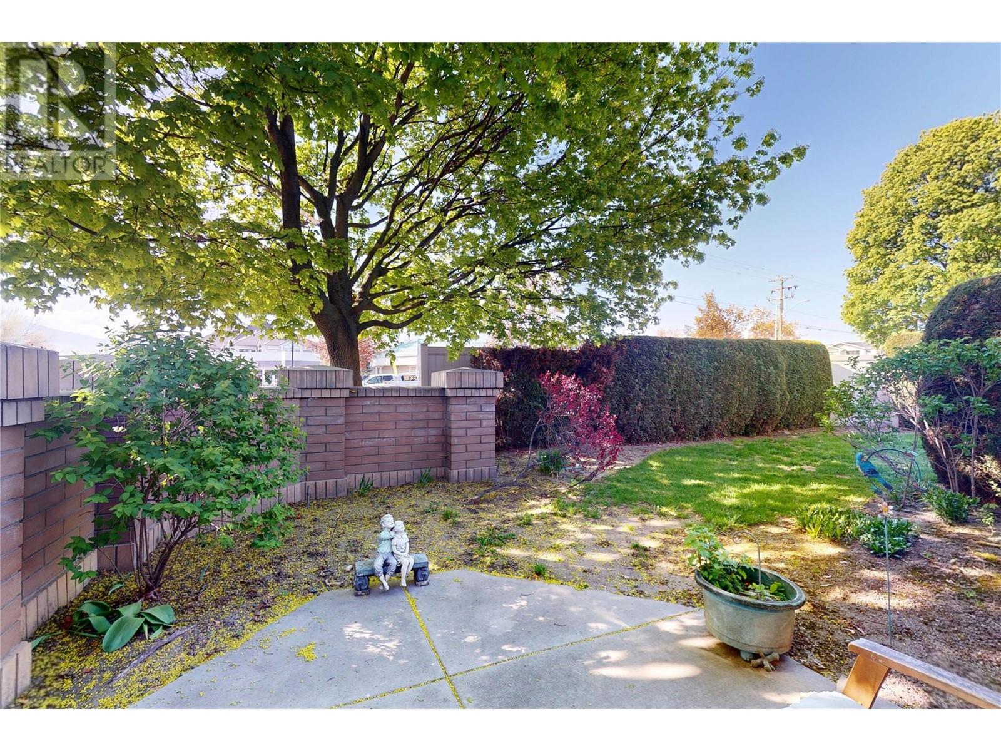Description
Owner has priced unit to sell quickly in this centrally located family community has no age restrictions and allows pets with simply a no vicious breed restriction. Amazing opportunity with this 3 bed, 2.5 bath Townhome in Aberdeen Estates! Main floor features master bedroom, large living area and kitchen, with large bedrooms upstairs for visitors or kids. Lovely surrounding green space in this highly sought after complex close to all the amenities. This clean and bright corner unit has been well cared for with a high efficiency furnace, newer hot water tank and Poly B already replaced. This home is move in ready with updated doors and hardware. Single car garage and plenty of visitor parking. Nice sitting areas on both front deck and rear patio with plenty of room for BBQ and entertaining. Clubhouse also available for residents. Priced very aggressively to sell quickly. (id:56537)







