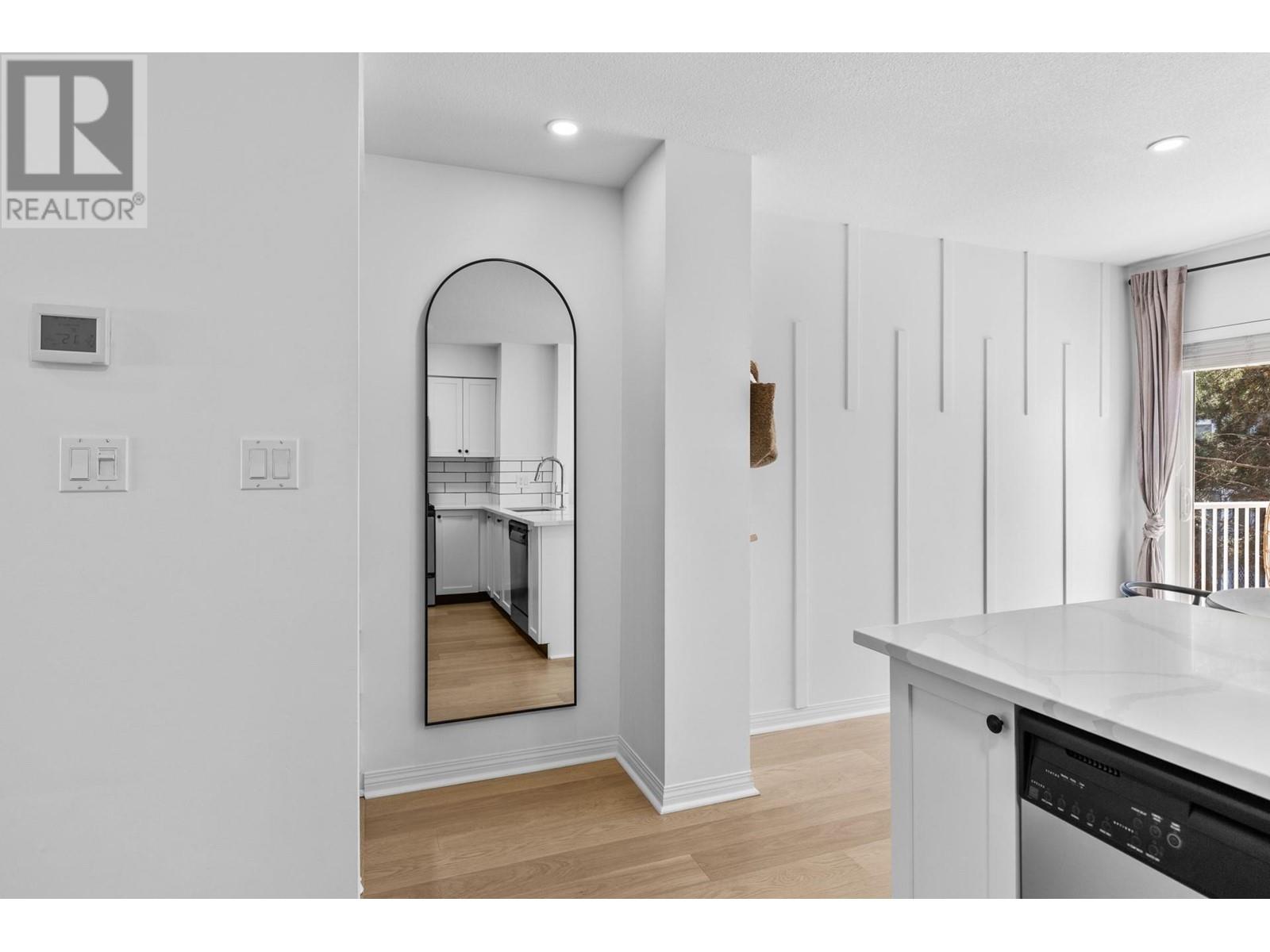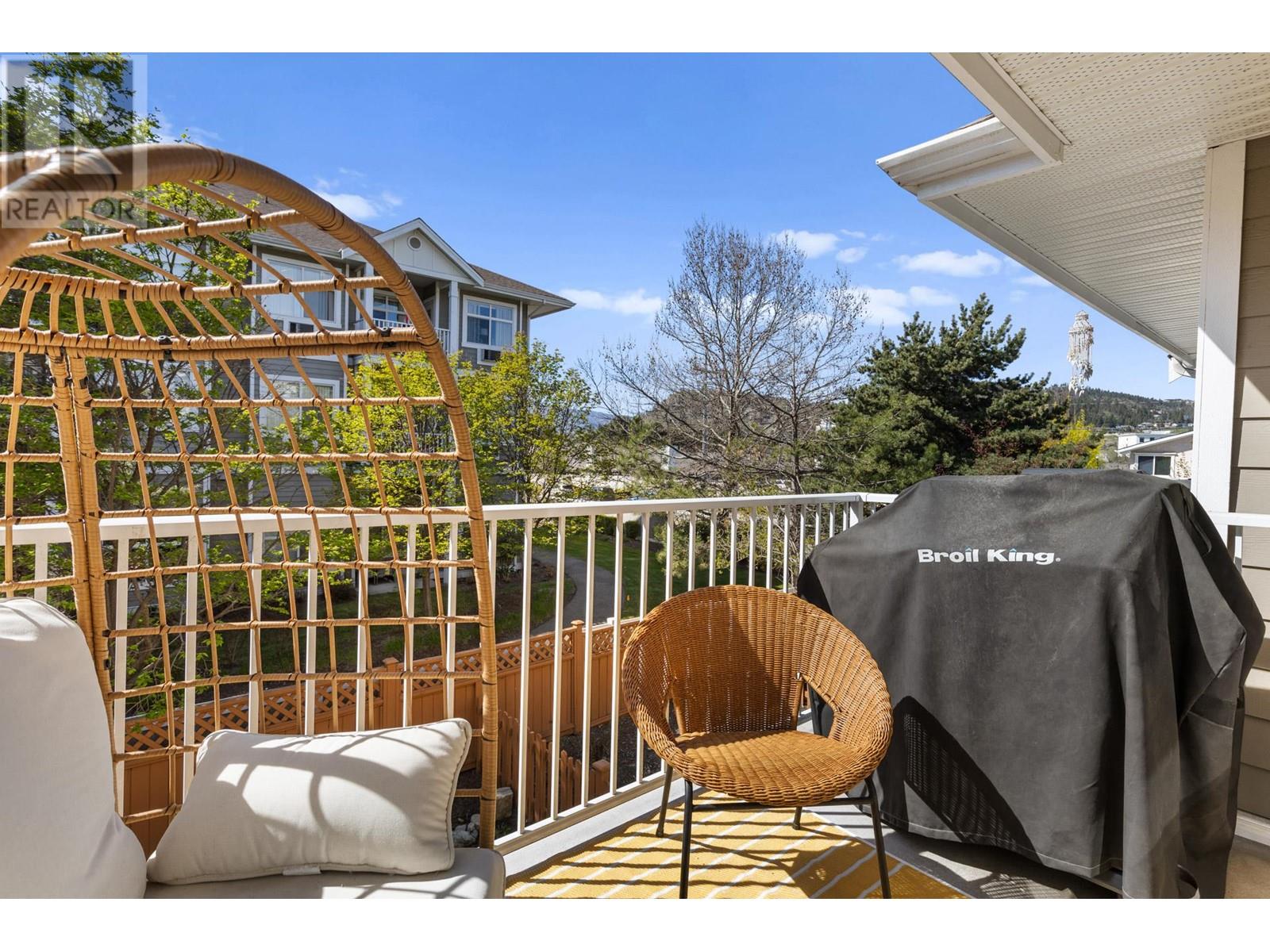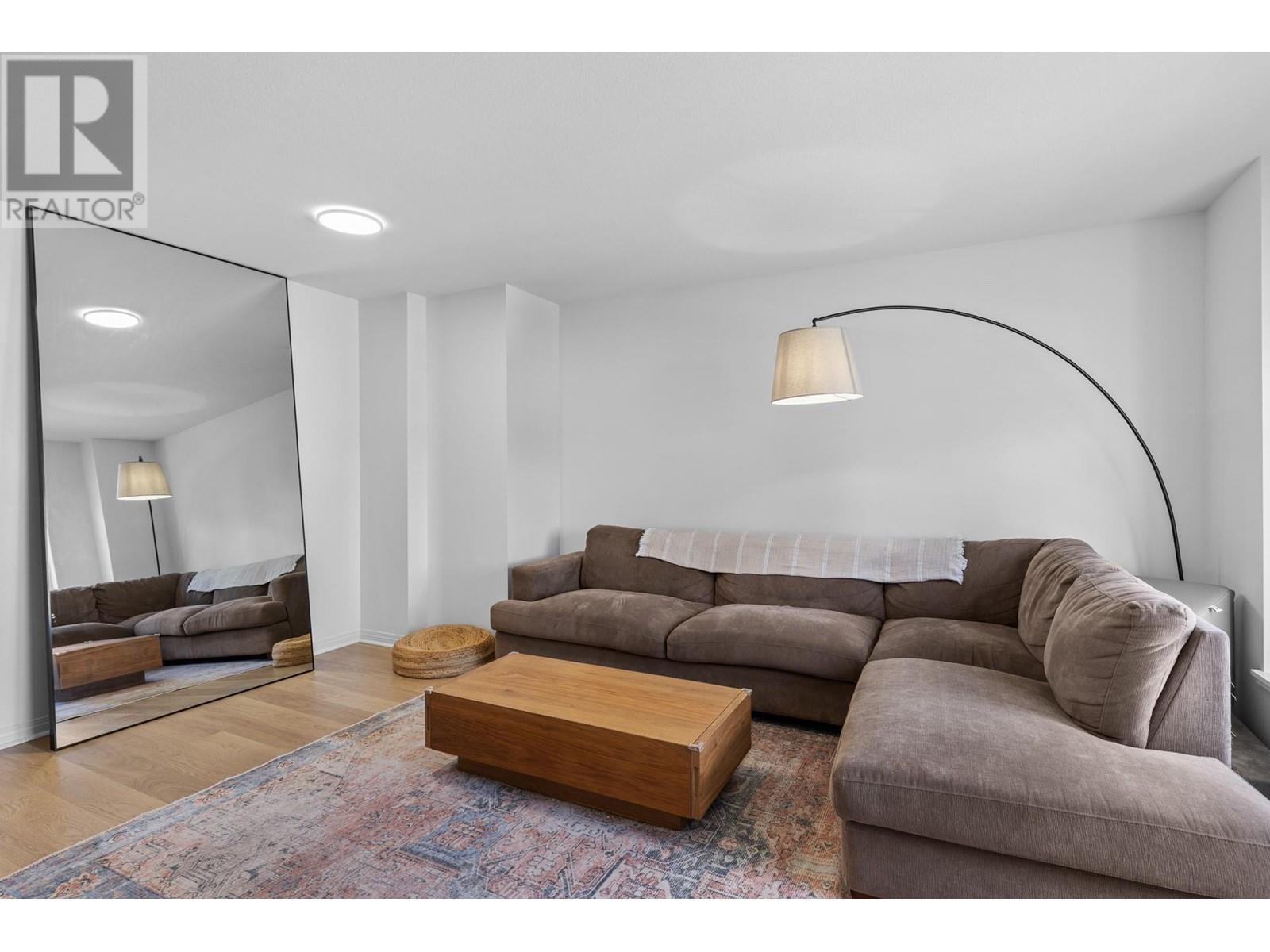Welcome to Unit #3–1853 Parkview Crescent in the Solano complex! This bright and modern 3-level townhome features 3 bedrooms, 2.5 bathrooms, and a functional layout perfect for families or first-time buyers. The main floor boasts open-concept living with large windows, new laminate floors (2024), cozy gas fireplace, a stylish kitchen with stainless steel appliances, quartz countertops (2025), dine-up bar, and a dining area that opens to a sunny upper deck. Upstairs, you’ll find three good-sized bedrooms, including the primary with a 3-piece ensuite and dual closets, plus a 4-piece main bath with tub+shower combo and convenient top-floor laundry. Step outside to your fully fenced yard with brand new grass coming summer 2025 - ideal for kids, pets, or soaking up the Okanagan sunshine! This home also features an attached tandem garage + extra parking on the driveway. Lots of street parking in the area for extra vehicles or guests. (id:56537)
Contact Don Rae 250-864-7337 the experienced condo specialist that knows Solona. Outside the Okanagan? Call toll free 1-877-700-6688
Amenities Nearby : Park, Shopping
Access : Easy access
Appliances Inc : Refrigerator, Dishwasher, Dryer, Range - Electric, Microwave, Washer
Community Features : Family Oriented
Features : Level lot
Structures : -
Total Parking Spaces : 2
View : -
Waterfront : -
Architecture Style : -
Bathrooms (Partial) : 1
Cooling : Central air conditioning
Fire Protection : Smoke Detector Only
Fireplace Fuel : Unknown
Fireplace Type : Decorative
Floor Space : -
Flooring : Carpeted, Laminate, Tile
Foundation Type : -
Heating Fuel : -
Heating Type : Forced air, See remarks
Roof Style : Unknown
Roofing Material : Asphalt shingle
Sewer : Municipal sewage system
Utility Water : Municipal water
Bedroom
: 9'5'' x 12'2''
Bedroom
: 8'0'' x 15'8''
Primary Bedroom
: 12'4'' x 15'8''
4pc Bathroom
: 7'6'' x 5'0''
3pc Ensuite bath
: 7'6'' x 5'0''
Utility room
: 3'1'' x 12'3''
Other
: 14'4'' x 40'0''
Living room
: 16'4'' x 17'1''
Kitchen
: 8'6'' x 9'1''
Dining room
: 12'3'' x 8'8''
2pc Bathroom
: 5'0'' x 5'4''

























































































