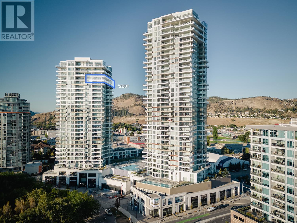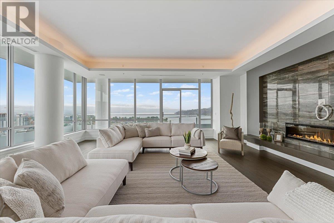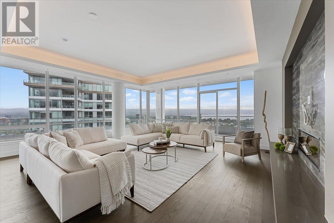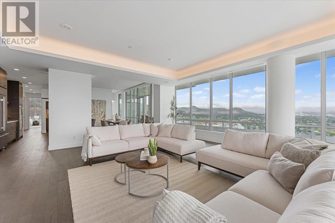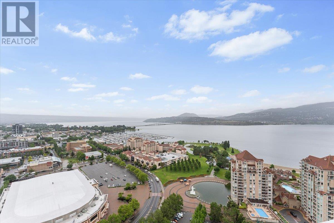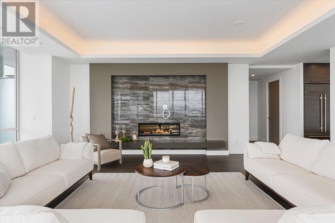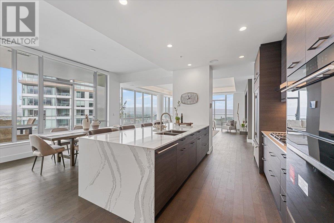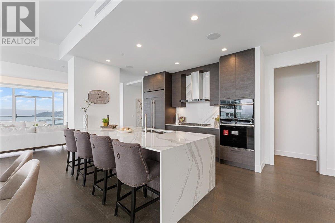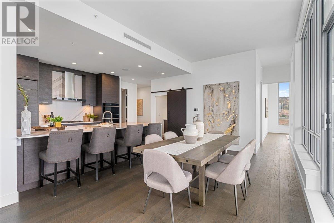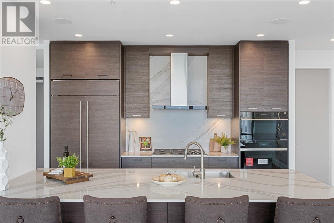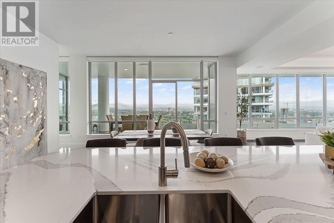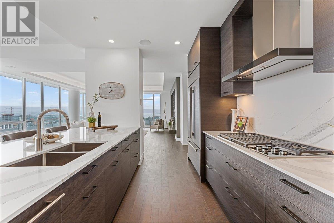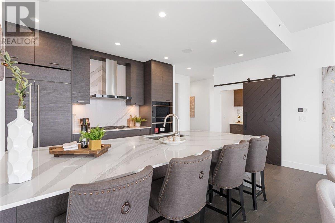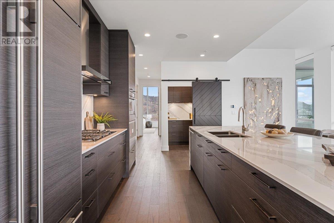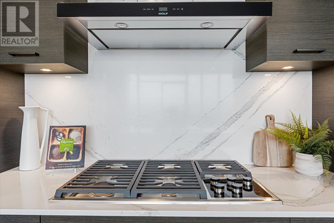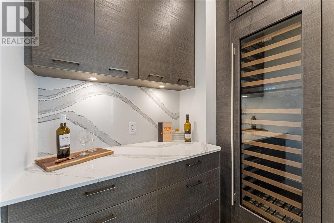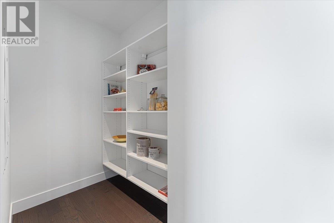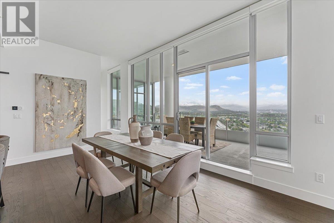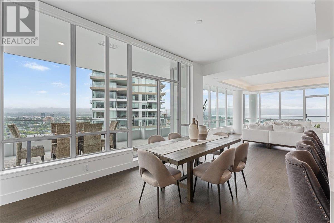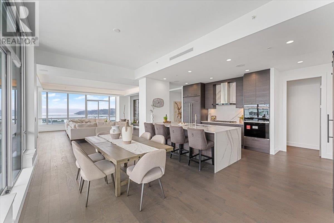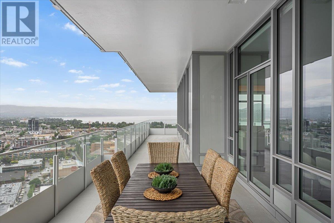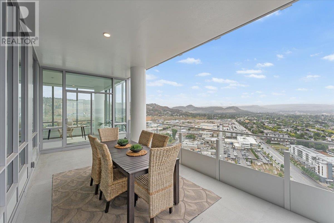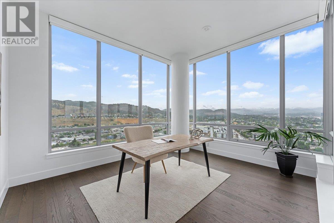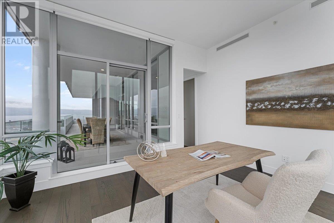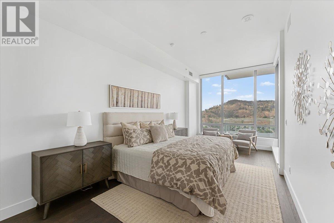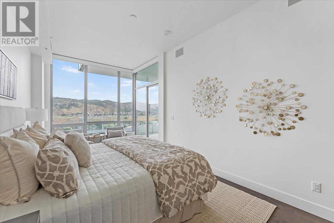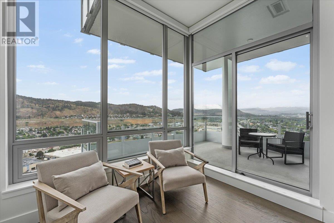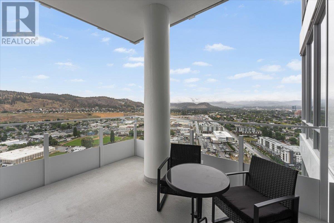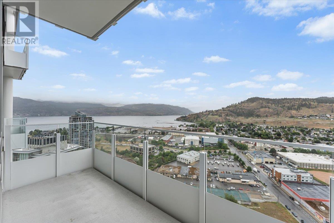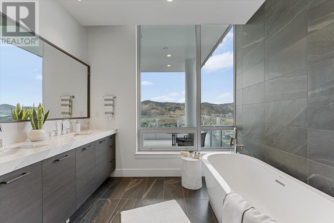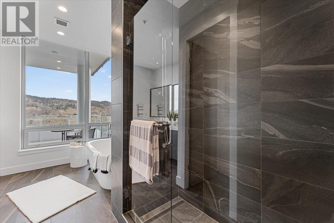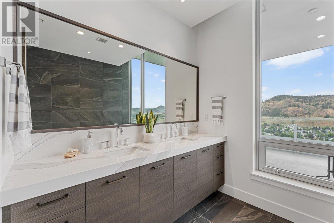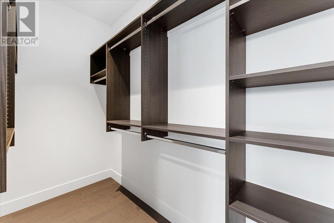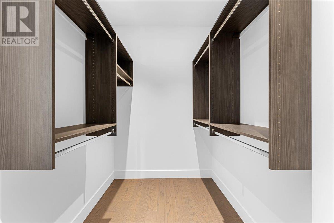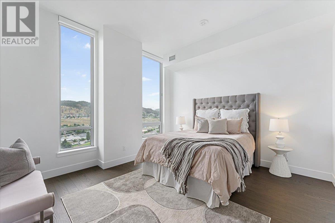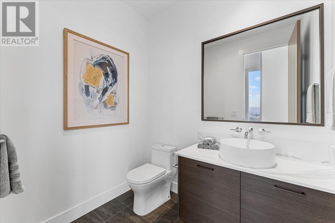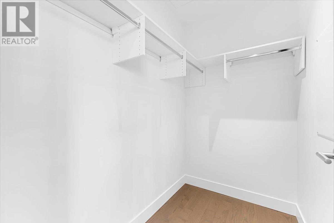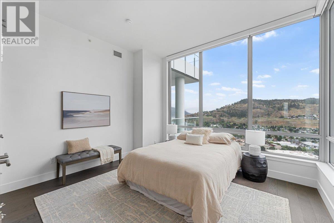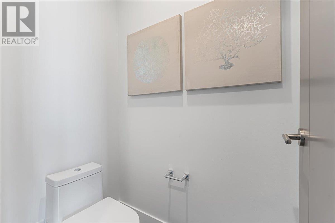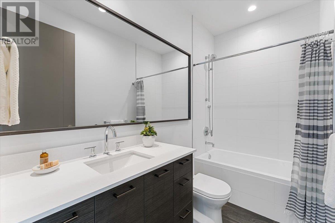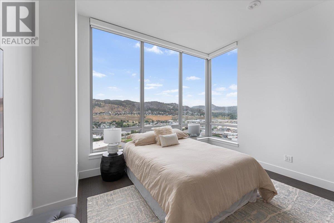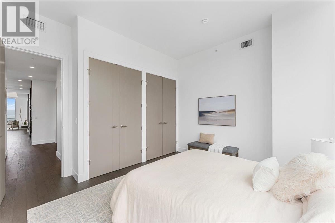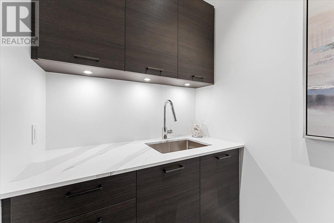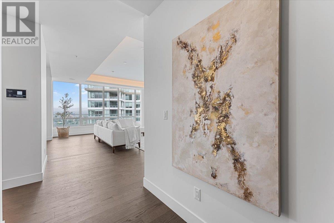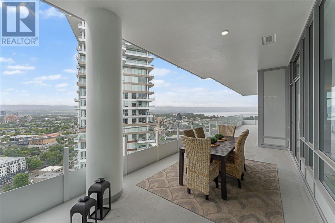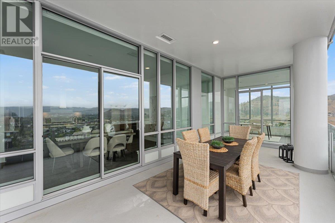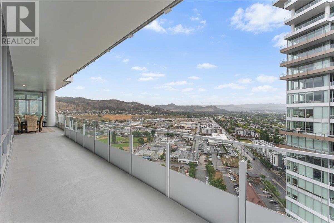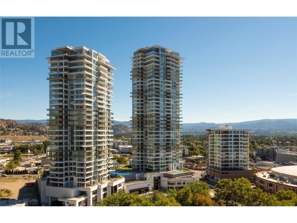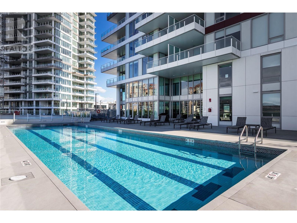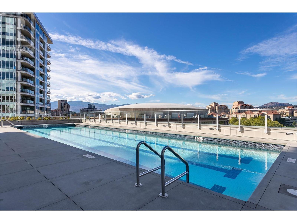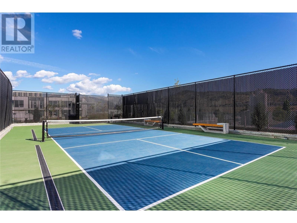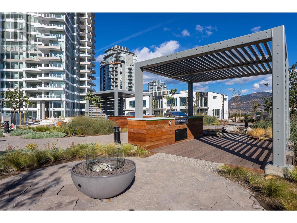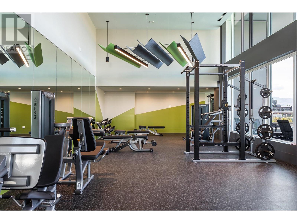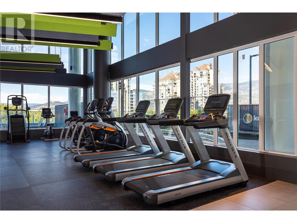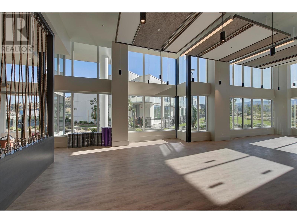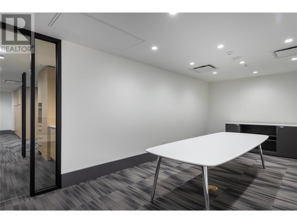Live in luxury. This over 2600+ sq. ft. sub-penthouse is situated within the prestigious ONE Water Street, a premier condo development in the heart of downtown Kelowna’s vibrant waterfront community. From the 26th floor of the West Tower enjoy panoramic vistas of Okanagan Lake and the City of Kelowna. Every turn of this 3 bed and 2.5 bath home is adorned with upscale finishes. The gourmet kitchen is a chef’s haven, offering top-of-the-line appliances including a Sub-Zero refrigerator and dual zoned wine cooler, Wolf cooktop and wall ovens. Step through the sliding glass doors to Indulge in the epitome of indoor-outdoor living on the over 800+ sq. ft. wrap-around patio. (id:56537)
Contact Don Rae 250-864-7337 the experienced condo specialist that knows One Water. Outside the Okanagan? Call toll free 1-877-700-6688
Amenities Nearby : Public Transit, Recreation, Shopping
Access : Easy access
Appliances Inc : Refrigerator, Cooktop, Freezer, Microwave, Oven, Washer & Dryer
Community Features : Family Oriented
Features : Level lot, Central island, Balcony, One Balcony
Structures : -
Total Parking Spaces : 2
View : City view, Lake view, Mountain view, View (panoramic)
Waterfront : -
Architecture Style : Other
Bathrooms (Partial) : 1
Cooling : Central air conditioning
Fire Protection : -
Fireplace Fuel : -
Fireplace Type : -
Floor Space : -
Flooring : Hardwood, Tile
Foundation Type : -
Heating Fuel : -
Heating Type : Forced air, See remarks
Roof Style : -
Roofing Material : -
Sewer : Municipal sewage system
Utility Water : Municipal water
Other
: 9'10'' x 5'2''
Other
: 5'11'' x 10'
Primary Bedroom
: 10'6'' x 20'6''
Pantry
: 4'9'' x 10'6''
Living room
: 22'9'' x 25'9''
Laundry room
: 8'10'' x 5'1''
Kitchen
: 10'7'' x 17'4''
Dining room
: 11' x 18'1''
Den
: 14'8'' x 12'
Bedroom
: 13'3'' x 12'11''
Bedroom
: 13'5'' x 13'4''
5pc Ensuite bath
: 9'8'' x 14'1''
4pc Bathroom
: 9'5'' x 4'11''
2pc Bathroom
: 5'8'' x 6'10''


