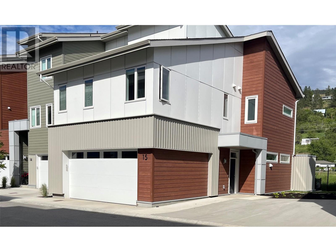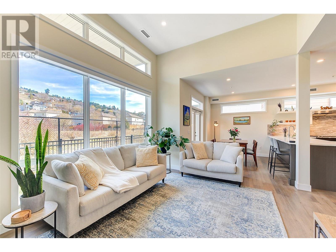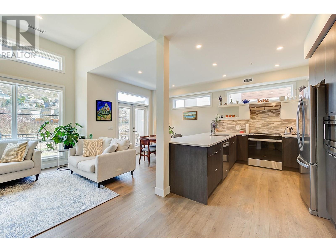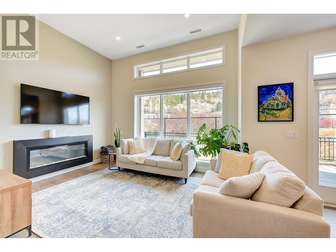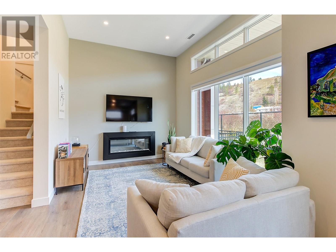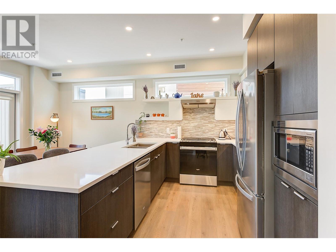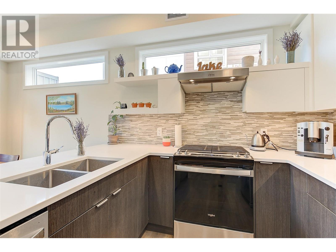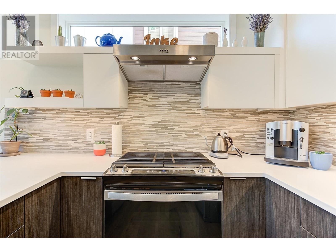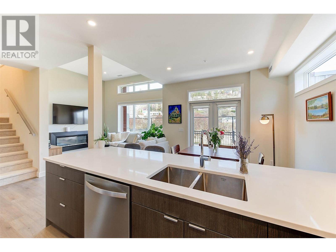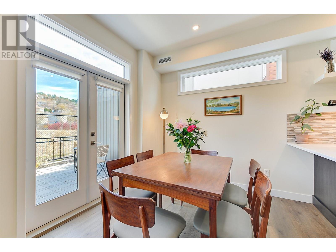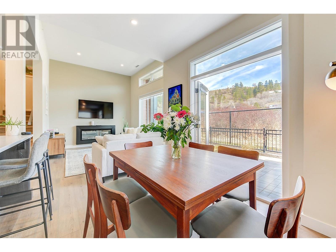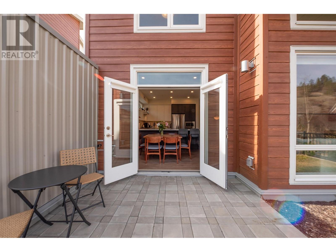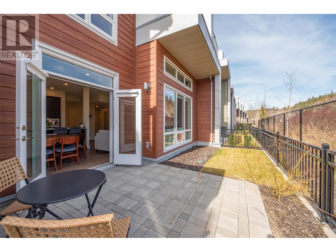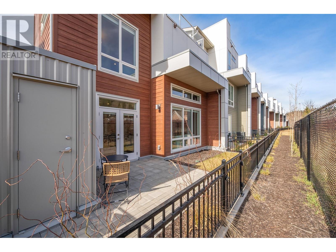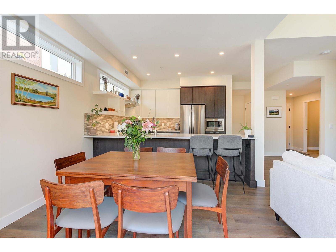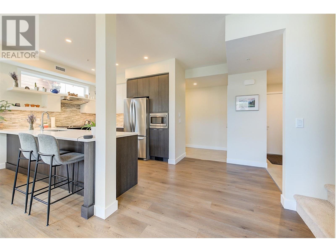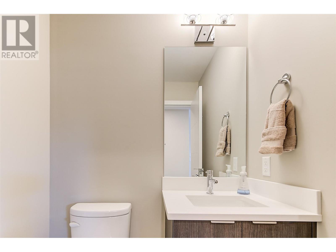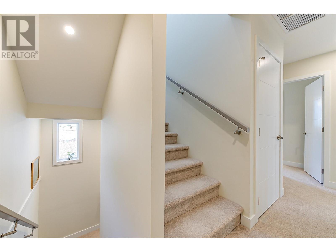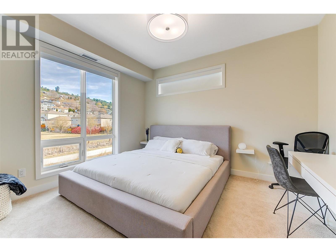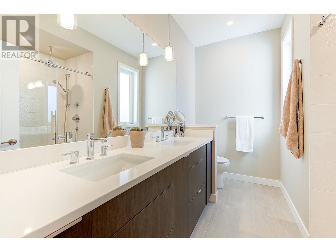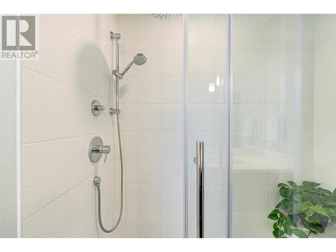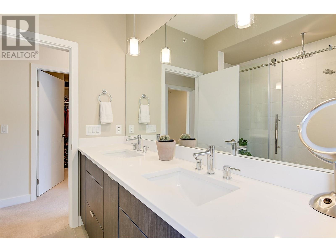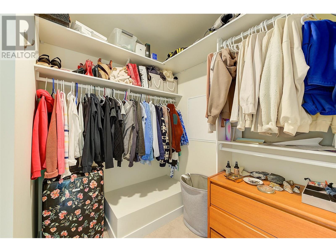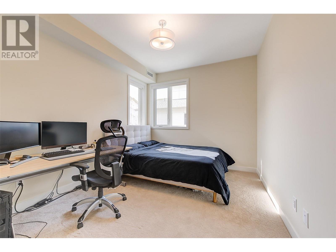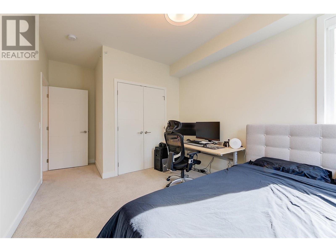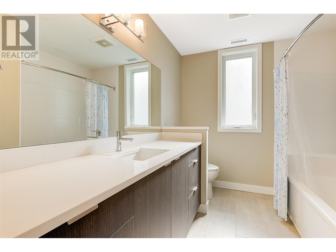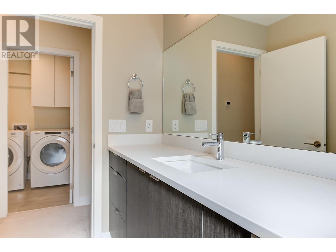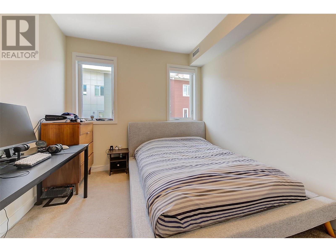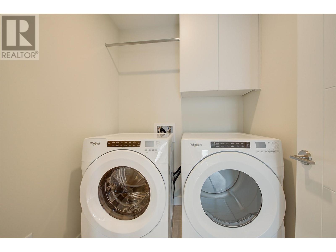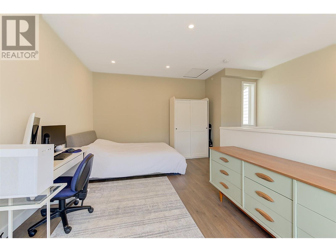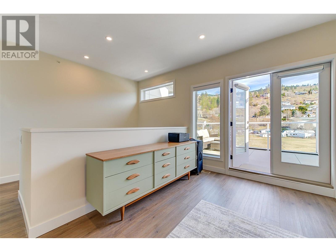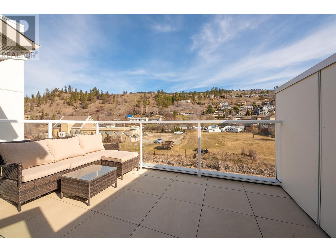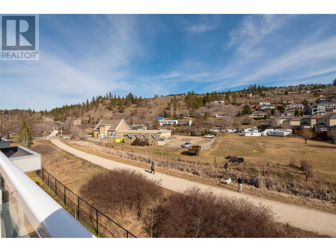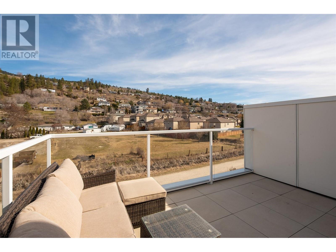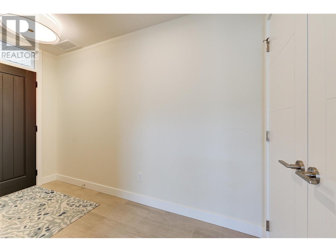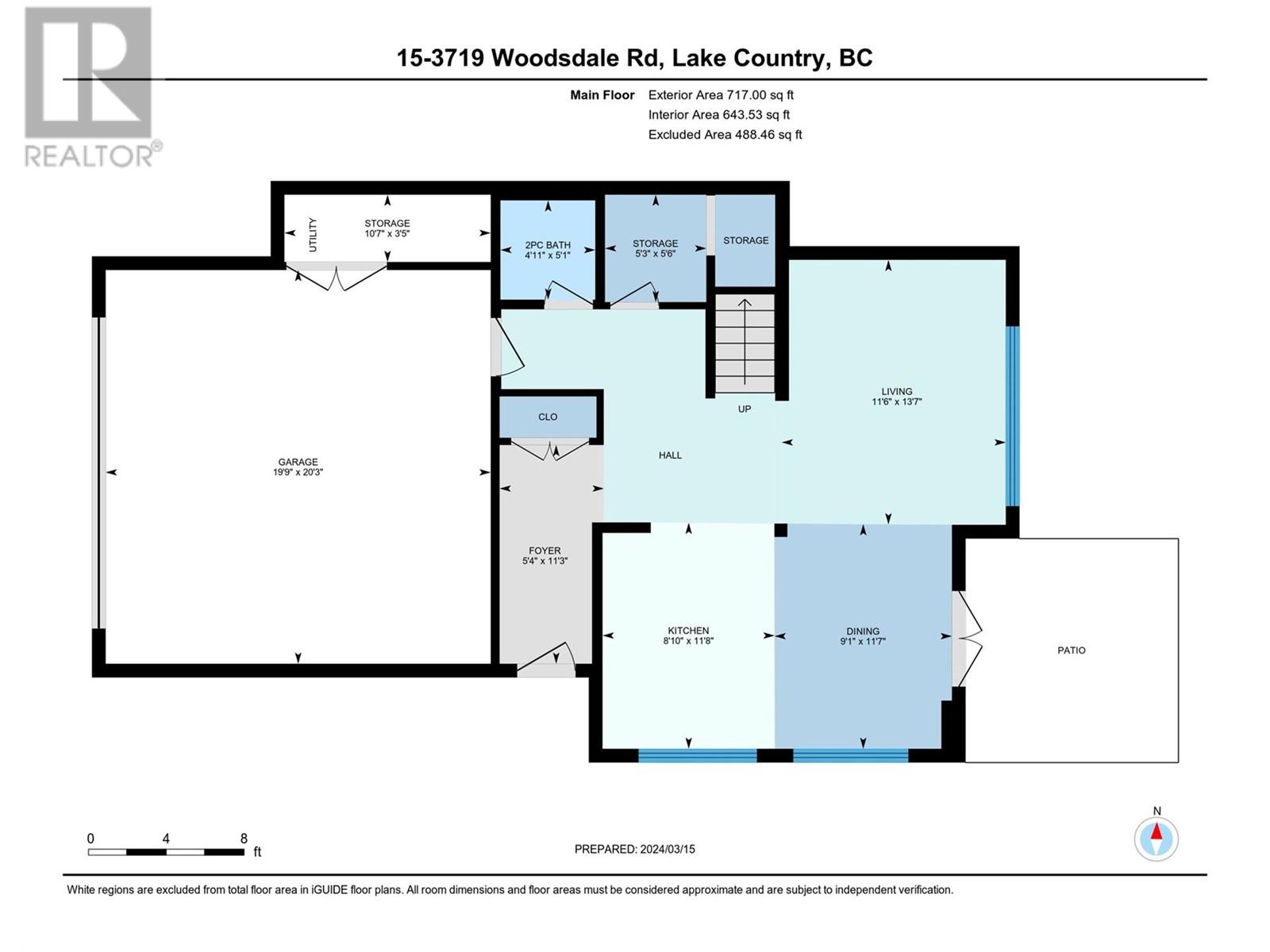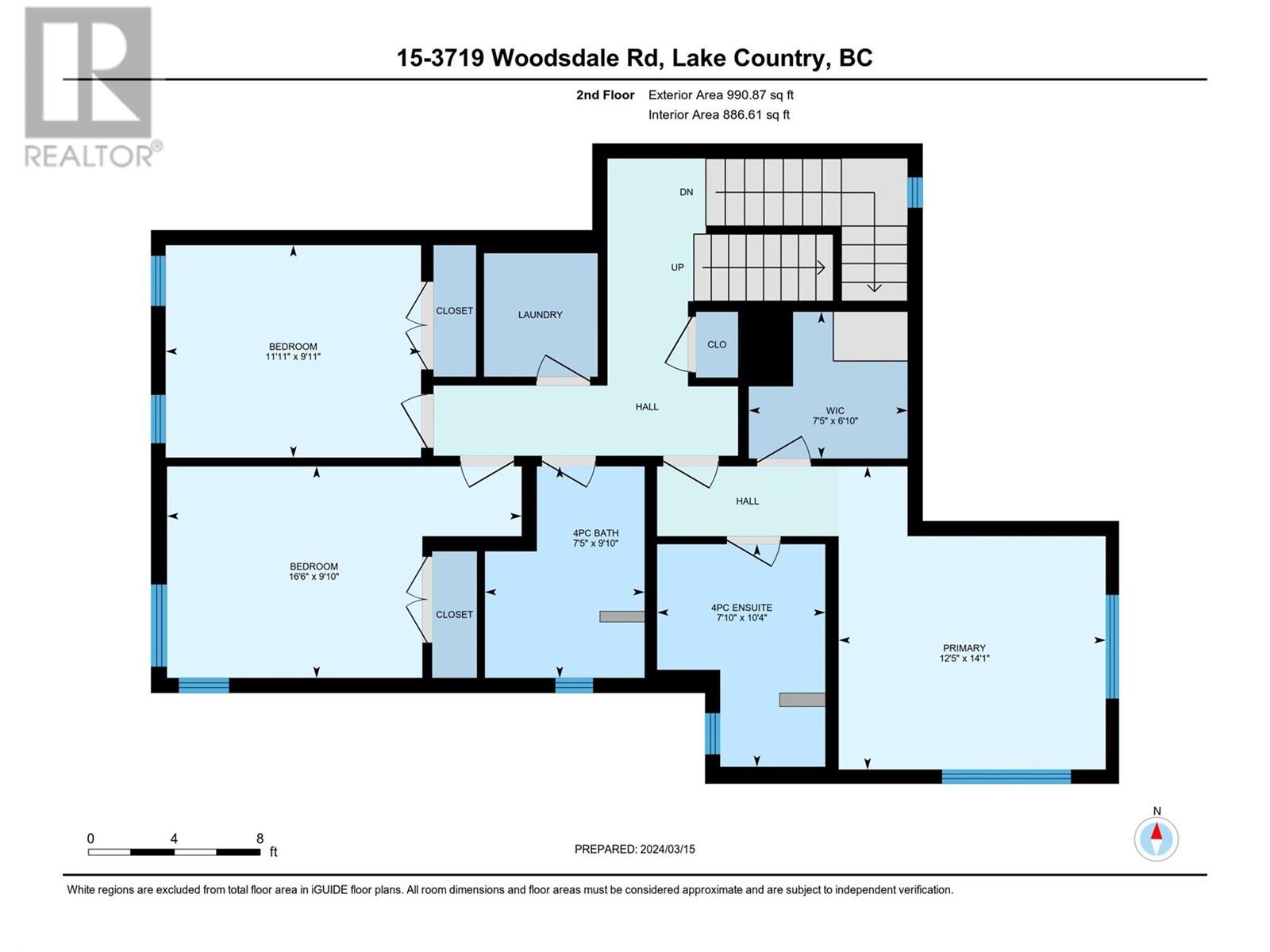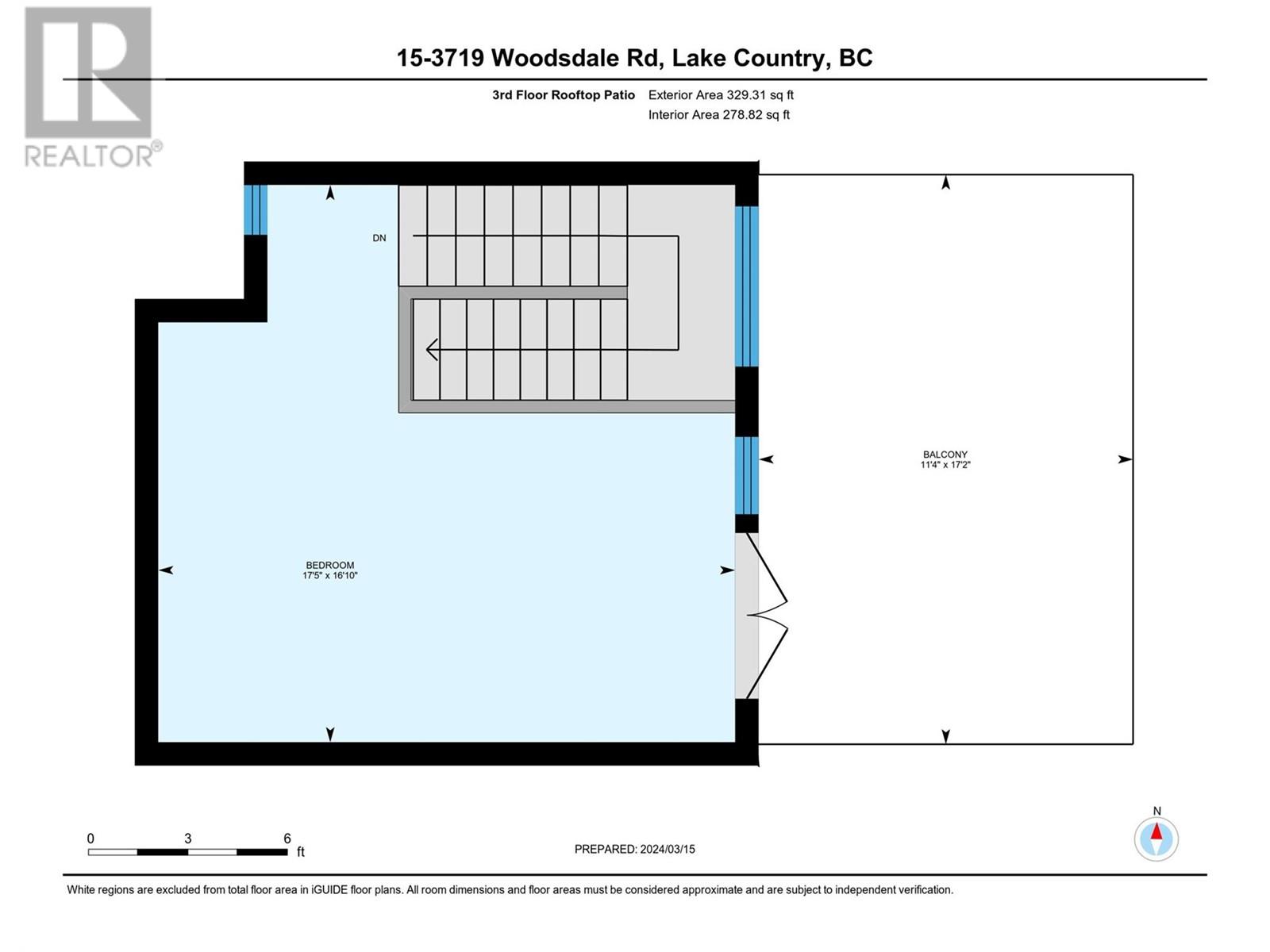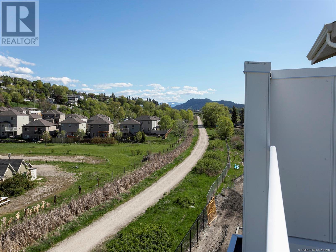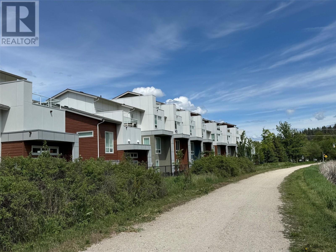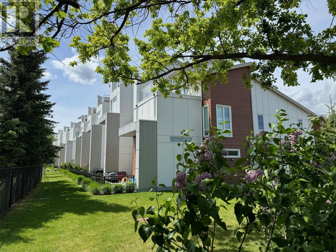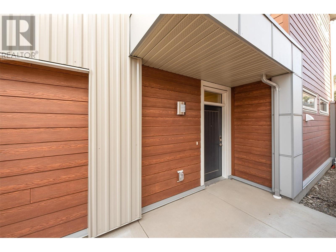This stunning 2023-built corner unit in Lake Country offers premium living with the rare ‘Swell B’ floor plan, designed with fewer stairs than most townhomes in the area, making daily living more convenient and accessible. The open concept main floor boasts a modern kitchen with two toned cabinetry, quartz countertops, quality stainless steel appliances, and a large peninsula island. The spacious living room features an upgraded fireplace and flows seamlessly to a large patio with a gas BBQ outlet. High ceilings and abundant natural light enhance the home’s inviting feel. Upstairs, the primary suite includes a large walk in closet and ensuite with dual vanities, beautiful tile work, and a glass shower. Two additional bedrooms, a full guest bath, and a spacious laundry room complete this floor. The upstairs loft offers versatility as a flex space, home office, gym, or potential fourth bedroom, with direct access to the private rooftop deck, ready for your hot tub. A ground level outdoor storage unit provides space for bikes, tires, and seasonal decor. Additional features include central air, a central vacuum system, a garden plot, and a fenced yard. Located across from tennis courts, parks, Wood Lake, and the dog beach, with UBCO and the airport just minutes away. NO GST! (id:56537)
Contact Don Rae 250-864-7337 the experienced condo specialist that knows The Dale Trailside Commons. Outside the Okanagan? Call toll free 1-877-700-6688
Amenities Nearby : Golf Nearby, Airport, Park, Recreation, Schools
Access : -
Appliances Inc : Refrigerator, Dishwasher, Dryer, Range - Gas, Microwave, Hood Fan, Washer
Community Features : Family Oriented
Features : Level lot, Corner Site, Central island, Balcony
Structures : -
Total Parking Spaces : 2
View : Mountain view, Valley view
Waterfront : Waterfront on lake
Architecture Style : Split level entry
Bathrooms (Partial) : 1
Cooling : Central air conditioning
Fire Protection : Sprinkler System-Fire, Controlled entry, Smoke Detector Only
Fireplace Fuel : Electric
Fireplace Type : Unknown
Floor Space : -
Flooring : Carpeted, Tile, Vinyl
Foundation Type : -
Heating Fuel : -
Heating Type : See remarks
Roof Style : Unknown
Roofing Material : Asphalt shingle
Sewer : Municipal sewage system
Utility Water : Municipal water
4pc Bathroom
: 10'4'' x 7'10''
Other
: 6'10'' x 7'5''
Primary Bedroom
: 14'1'' x 12'5''
4pc Bathroom
: 9'10'' x 7'5''
Bedroom
: 9'10'' x 16'6''
Bedroom
: 9'11'' x 11'11''
Laundry room
: 5'9'' x 5'4''
Other
: 17'2'' x 11'4''
Loft
: 16'10'' x 17'5''
Other
: 10'11'' x 11'6''
Utility room
: 3'5'' x 10'7''
Other
: 20'3'' x 19'9''
Foyer
: 11'3'' x 5'4''
Storage
: 5'6'' x 5'3''
2pc Bathroom
: 5'1'' x 4'11''
Dining room
: 13'7'' x 11'6''
Living room
: 11'7'' x 9'1''
Kitchen
: 11'8'' x 8'10''


