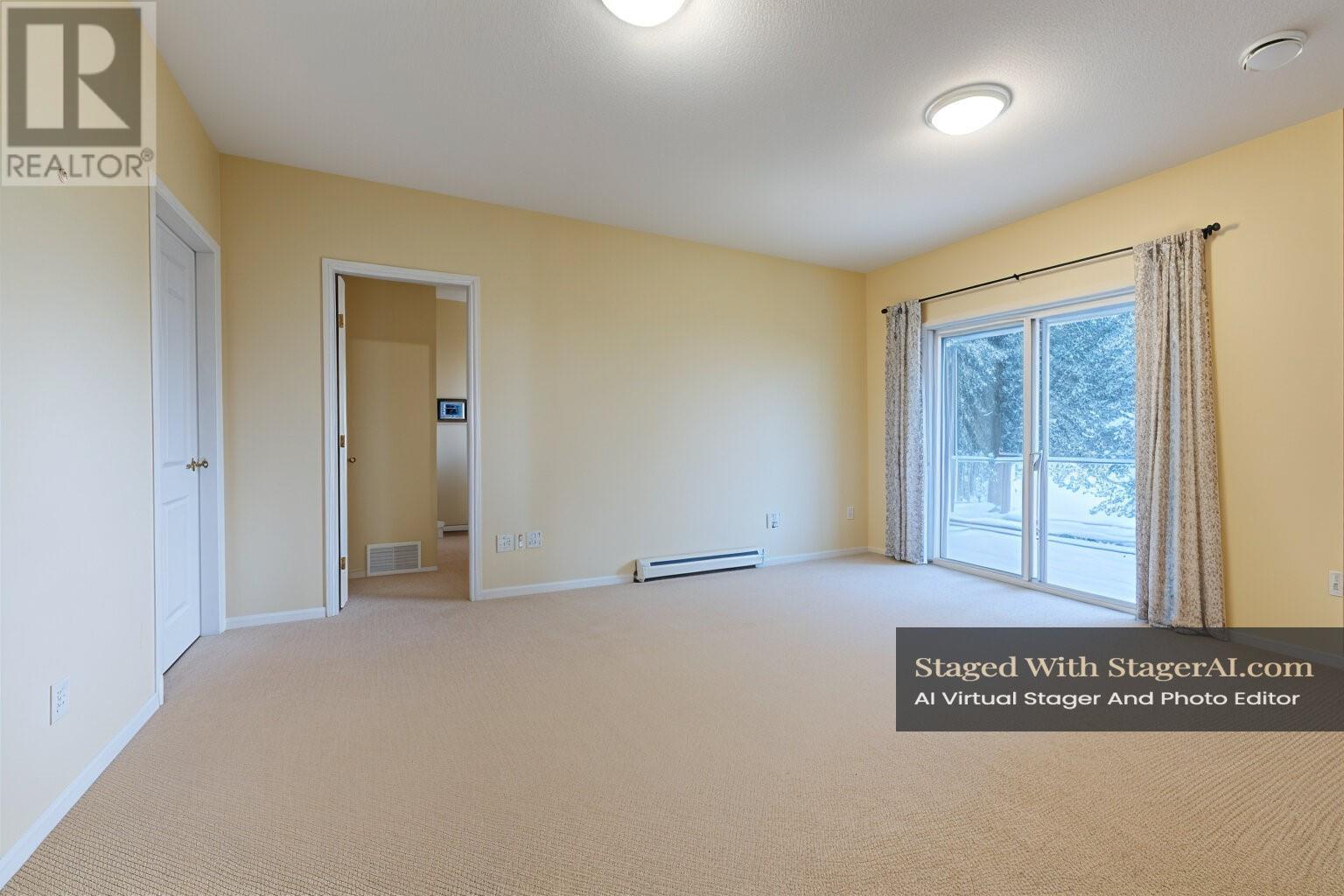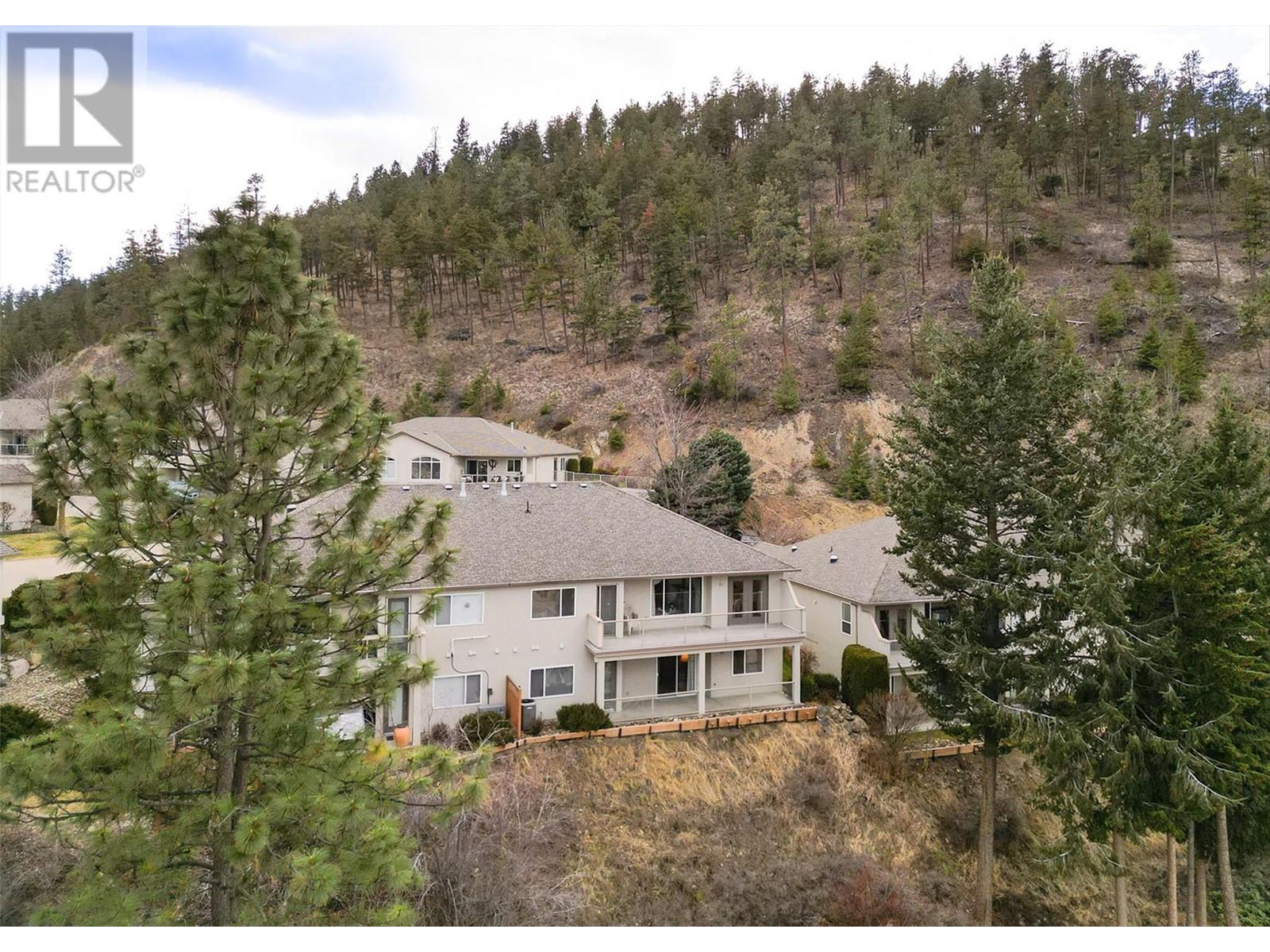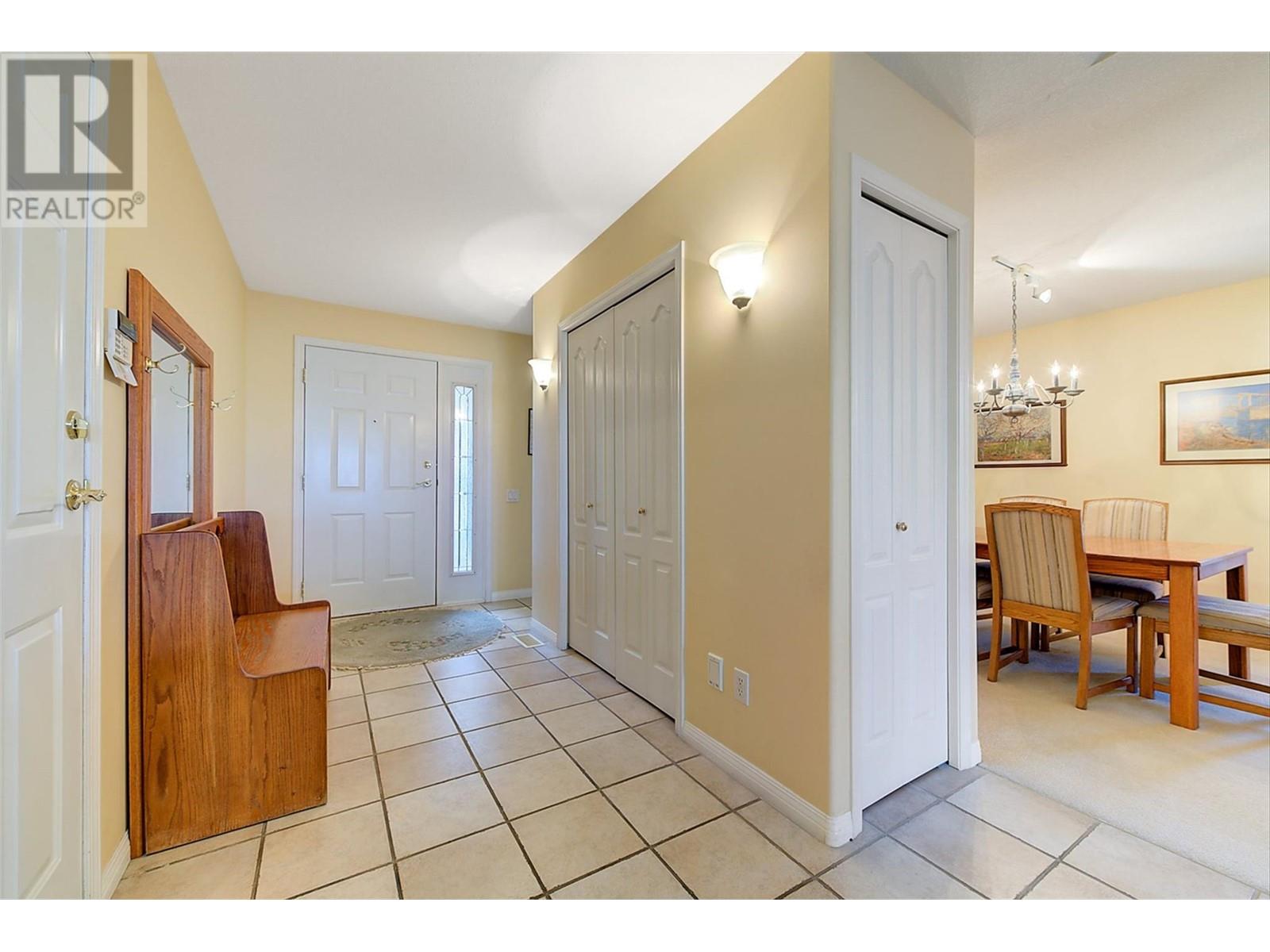Description
Welcome to 'The Terrace', an executive townhome community quietly perched on the mountainside in the coveted Dilworth mountain area. Location is everything, and this 3 bedroom + den rancher w. walk-out basement delivers, offers sweeping north-facing valley views from both the upper and lower level of the home. The main floor living area is bright and open with a spacious kitchen, breakfast nook, and an inviting sitting room- complemented by a formal dining area for those special occasions. The primary bedroom includes a walk-in closet, a 4-piece ensuite, and direct access to the outdoor deck- perfect for morning coffee and soaking in the scenic views. Downstairs, the walk-out basement is flooded with natural light and boasts high ceilings, with a spacious rec. room/TV area that walks out on to the back patio. Two generously sized bedrooms, a 4 piece bathroom, and nearly 400 sq. ft. of unfinished space offer endless possibilities to expand and add your personal touch to the lower level living space. Exceptional value in one of Kelowna's most desirable neighbourhoods. Don't miss your chance- book your showing today! (id:56537)































































