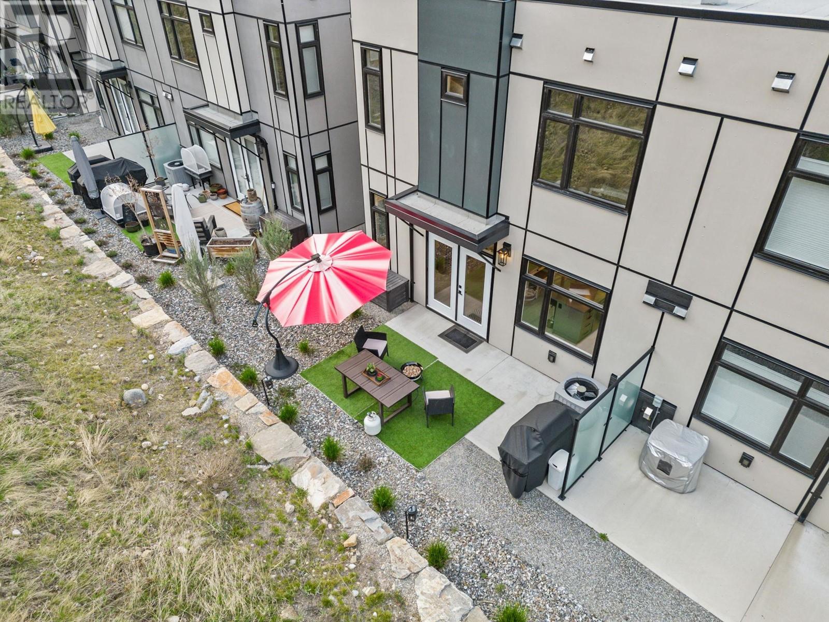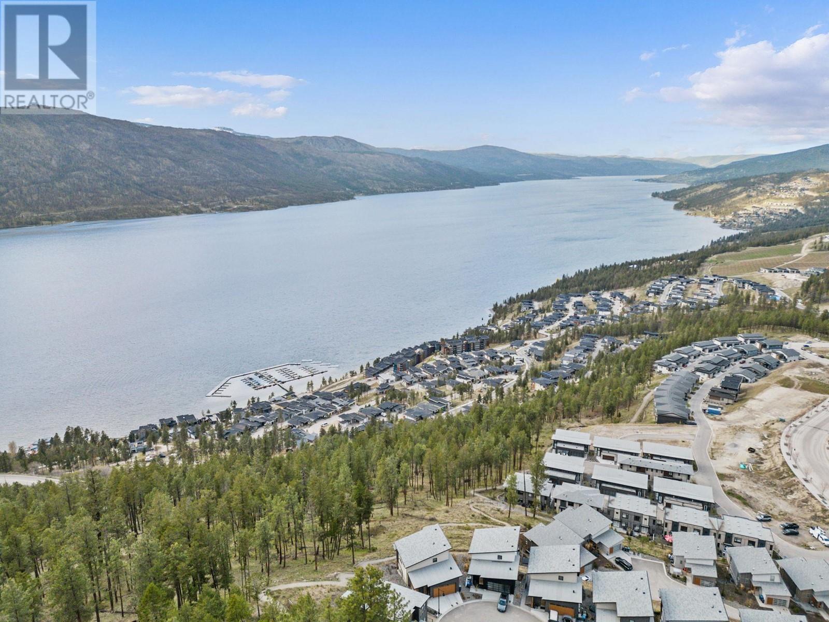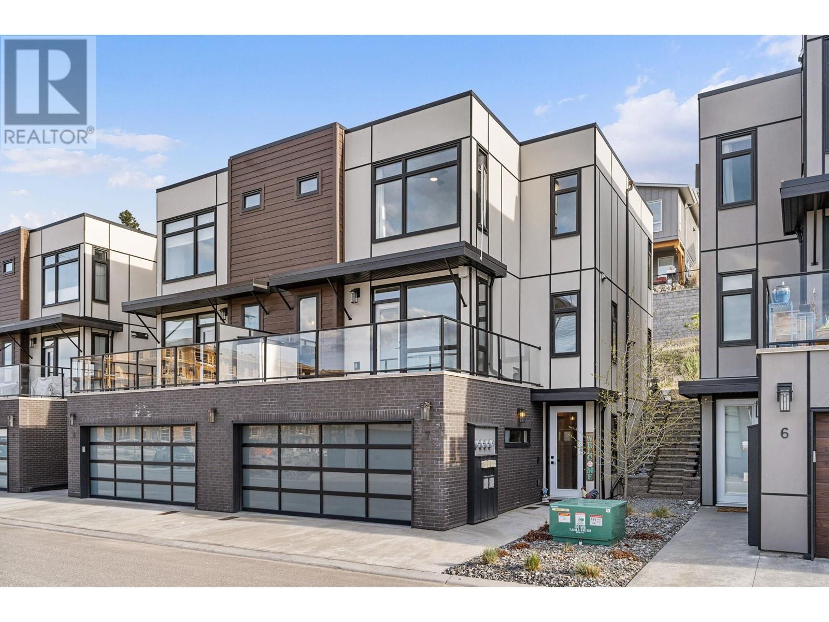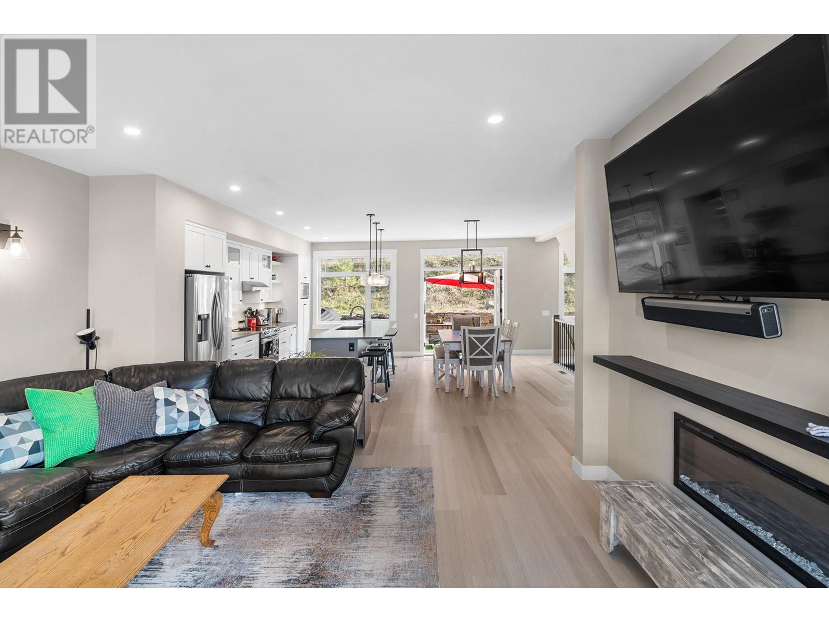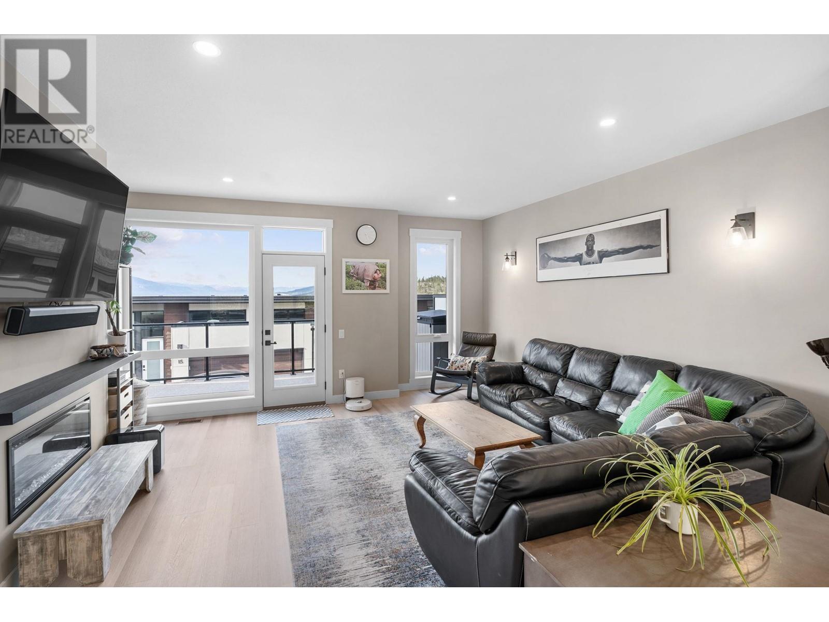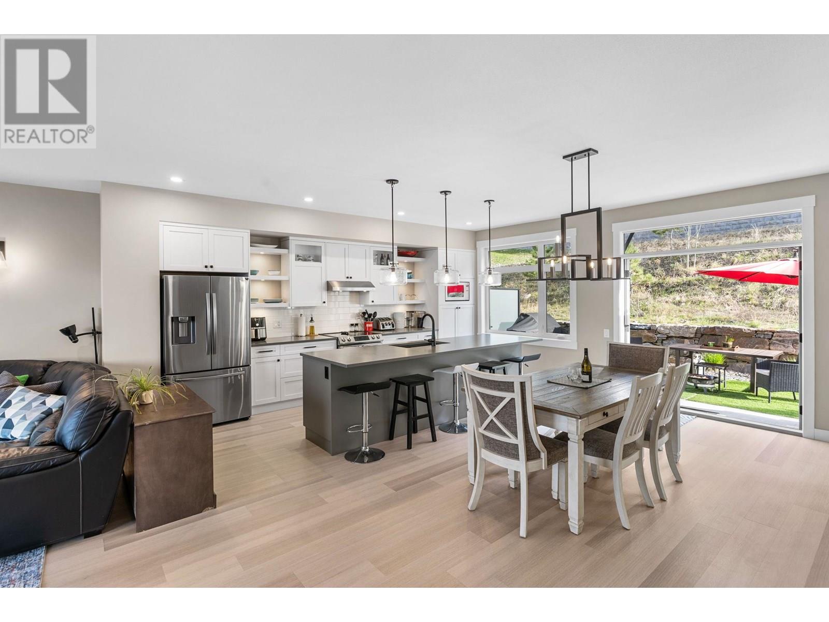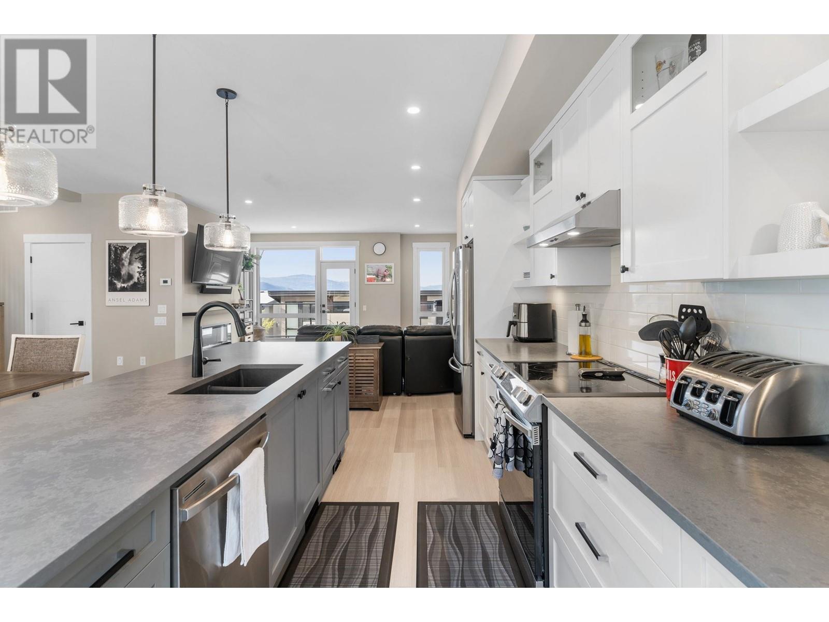Welcome to Hillside Terraces at McKinley Beach—modern 3-level luxury townhome with a triple car garage. Upstairs offers 3 bedrooms with gorgeous lake views, a spacious primary with a walk-in closet and 4-piece ensuite, plus a full bathroom and laundry. The open main level features a bright white kitchen with quartz counters, a large island, and access to a private rear terrace. The dining and living areas include oversized windows, an electric fireplace, and a 2-piece powder room. The walk-in lower level includes a foyer, mechanical room, and triple garage. Located in the vibrant McKinley Beach community with access to a marina (slips rentable), outdoor gym, beach, trails, and a brand new exclusive community centre with a great gym, pool, hot tub, sauna, tennis and pickleball courts, playground, and community garden. Pet-friendly: 2 dogs, no size/breed restrictions. Live or invest—just minutes from YLW, UBCO, Lake Country, and downtown Kelowna. (id:56537)
Contact Don Rae 250-864-7337 the experienced condo specialist that knows Hillside Terraces. Outside the Okanagan? Call toll free 1-877-700-6688
Amenities Nearby : Airport, Recreation
Access : -
Appliances Inc : Refrigerator, Dishwasher, Dryer, Range - Electric, Microwave, Washer
Community Features : Pet Restrictions
Features : Central island, One Balcony
Structures : -
Total Parking Spaces : 3
View : Lake view, Mountain view, View (panoramic)
Waterfront : -
Architecture Style : Contemporary
Bathrooms (Partial) : 1
Cooling : Central air conditioning
Fire Protection : -
Fireplace Fuel : -
Fireplace Type : Insert
Floor Space : -
Flooring : Carpeted, Tile, Vinyl
Foundation Type : -
Heating Fuel : -
Heating Type : Forced air, See remarks
Roof Style : -
Roofing Material : -
Sewer : Municipal sewage system
Utility Water : Municipal water
2pc Bathroom
: Measurements not available
Dining room
: 10'0'' x 12'0''
Kitchen
: 10'0'' x 17'0''
Living room
: 17'0'' x 16'0''
4pc Bathroom
: 4'10'' x 8'8''
Bedroom
: 10'0'' x 9'4''
Bedroom
: 11'0'' x 10'0''
4pc Ensuite bath
: 12'5'' x 5'
Primary Bedroom
: 11'6'' x 14'2''
Utility room
: 3'8'' x 7'5''
Other
: 40'4'' x 19'
Foyer
: 7'11'' x 7'9''


