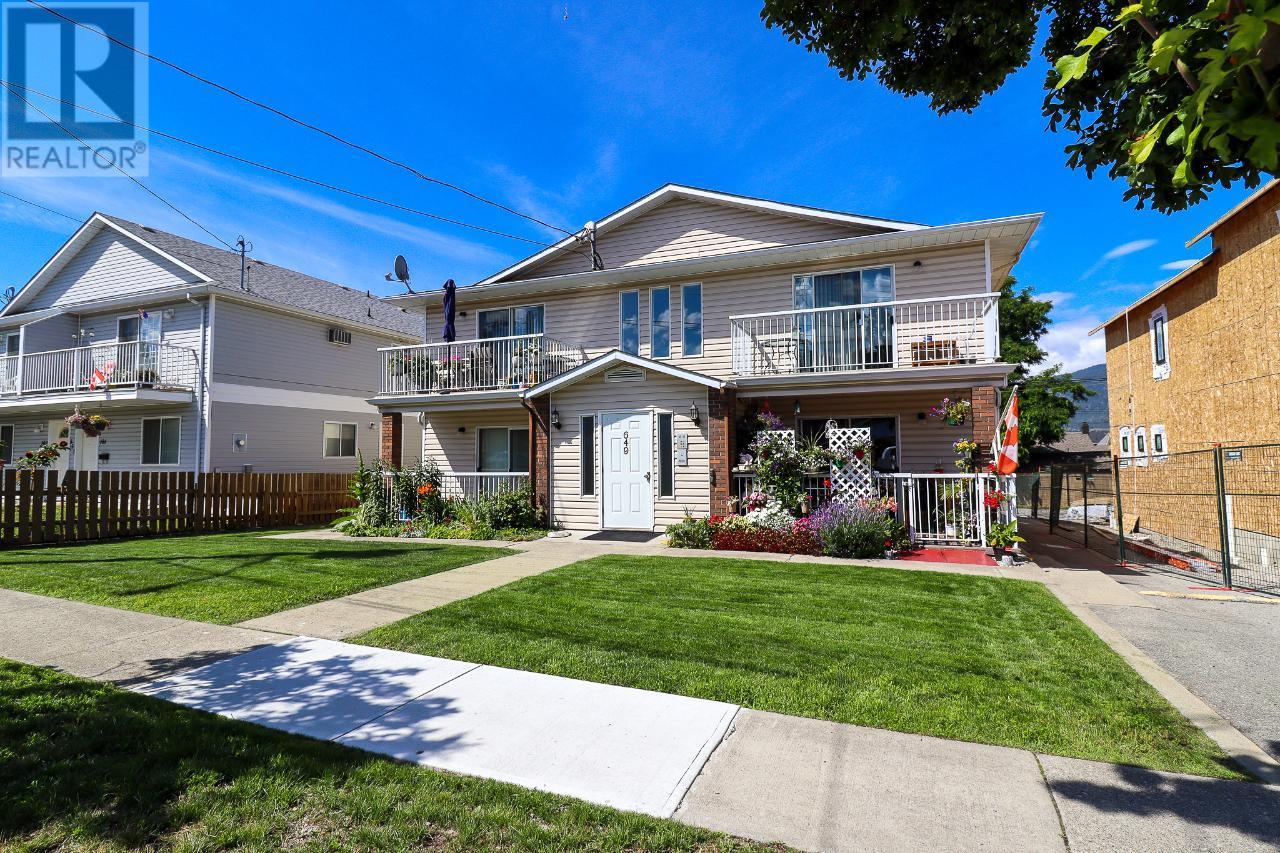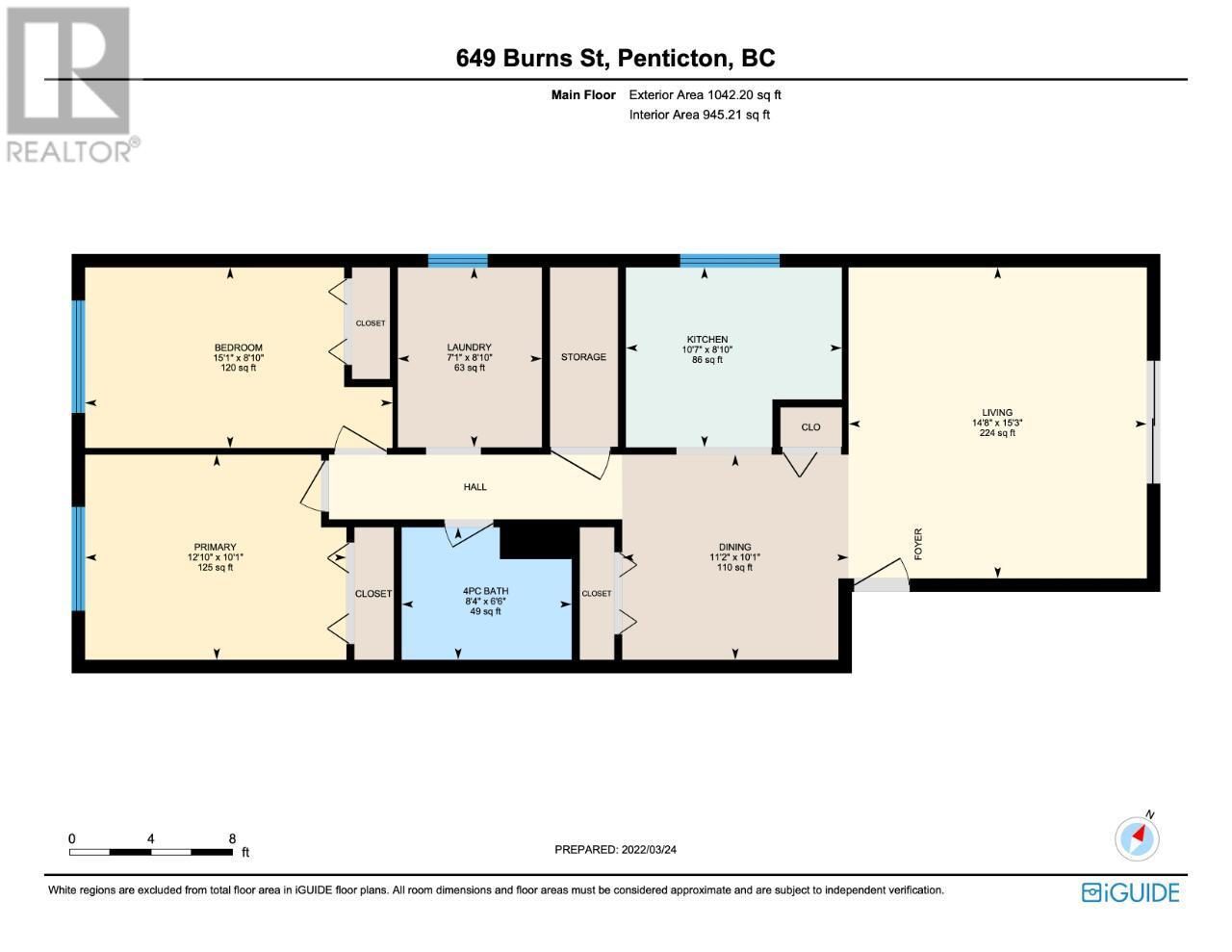Description
Bright and spacious 2-bedroom, 1-bathroom top-floor unit offering 940 sq.ft. of well-designed living space. Flooded with natural light, the open-concept layout is perfect for relaxed living or entertaining. Recent updates include modern flooring, fresh paint, stylish moldings, upgraded fixtures, and in-suite laundry with a newer washer/dryer—making this home truly move-in ready. This well-cared-for building has also seen significant upgrades: refreshed common area carpets, new emergency lighting, updated decking, and a roof replacement in 2012—all pointing to proactive and thoughtful maintenance. With LOW STRATA FEES of just $225/month, no age restrictions, and rentals allowed, this is an ideal opportunity for first-time buyers, downsizers, or savvy investors. Just a short walk to the heart of downtown Penticton, you’ll love the proximity to restaurants, shops, local brew pubs, and the sparkling shores of Okanagan Lake. Don’t miss your chance to enjoy the Okanagan lifestyle in an affordable, updated, and centrally located home. Tenant occupied and currently paying $1318 per month — 24 hours notice required for showings. (id:56537)

































