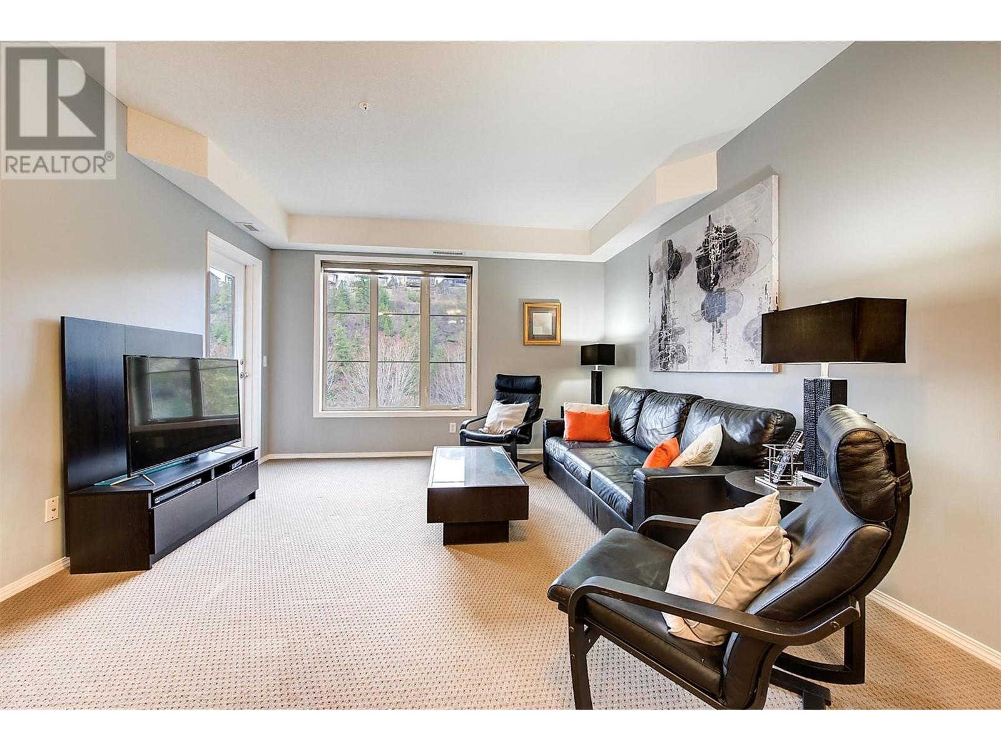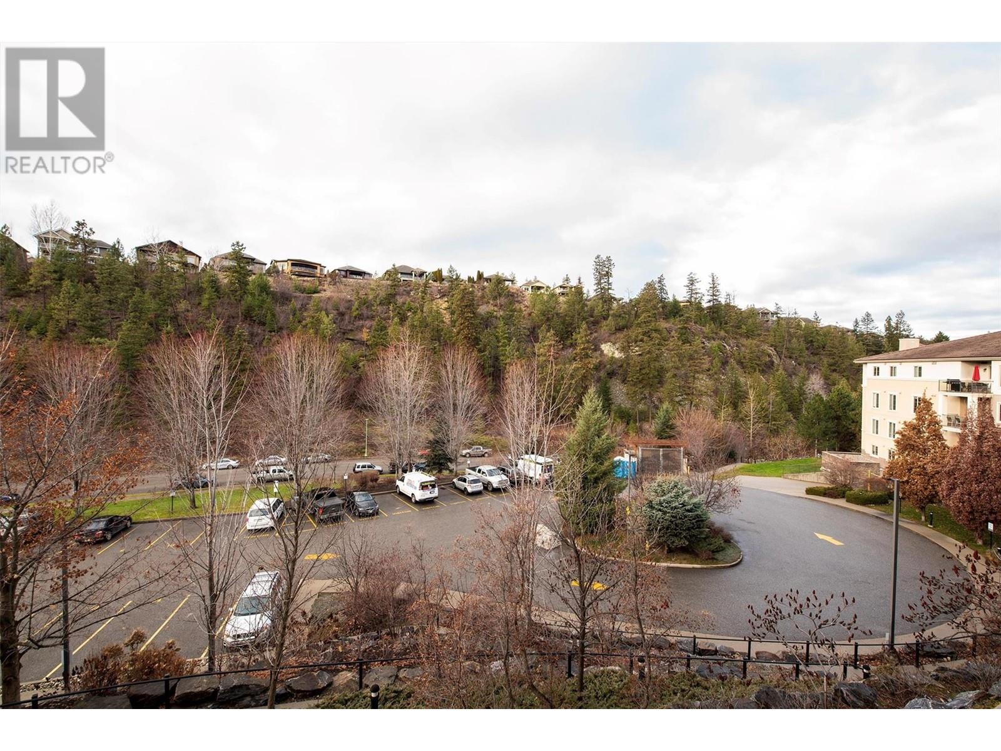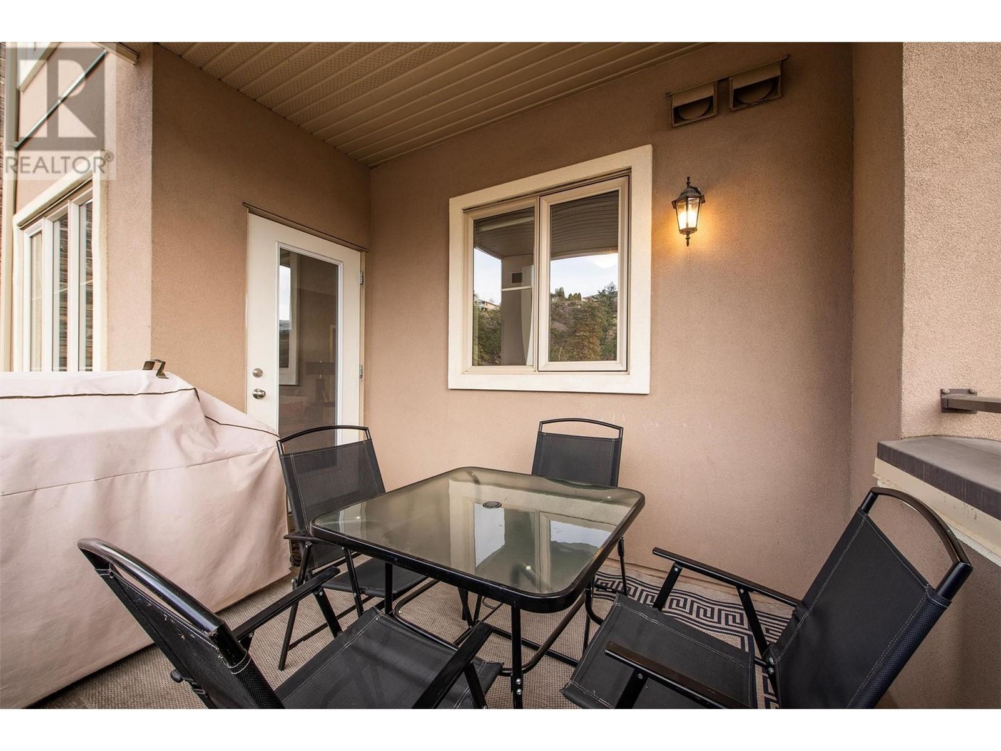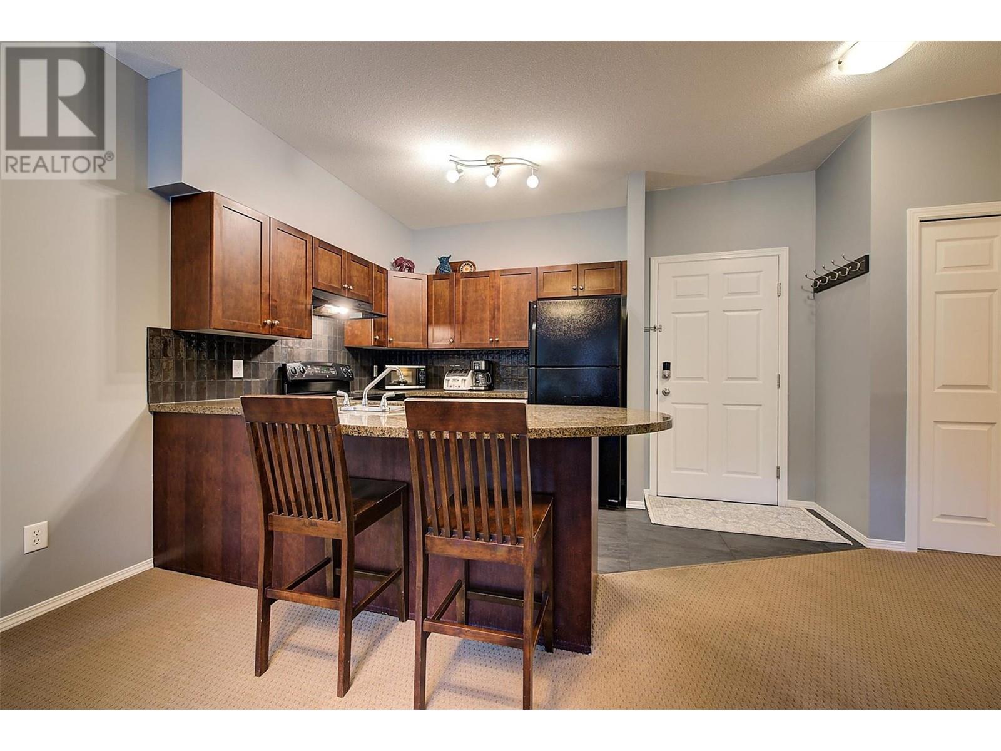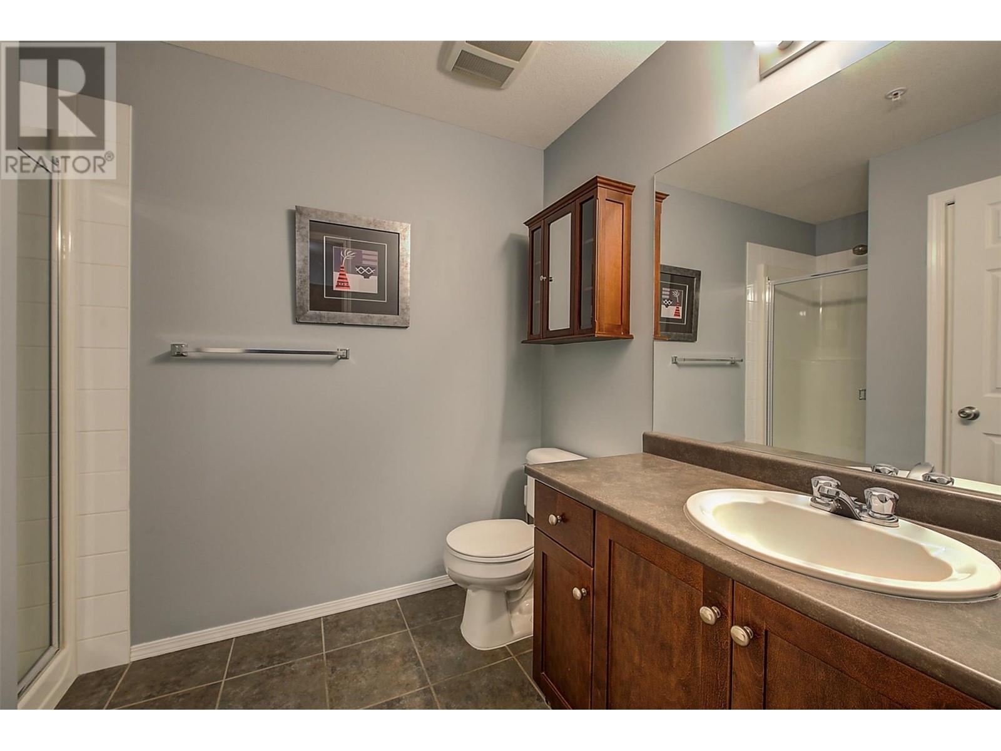Description
Turnkey Living at Pinnacle Pointe – Welcome to effortless living in this beautifully furnished 4th-floor condominium. Featuring two bedrooms and two bathrooms, this thoughtfully designed home offers a spacious open-concept layout with well-separated bedrooms for added privacy. Prime Location & Lifestyle. This residence provides unparalleled access to the prestigious Quail and Bear championship golf courses. With UBC Okanagan, Kelowna International Airport, and a newly developed shopping district just minutes away, convenience is at your doorstep. Enjoy easy access to markets, top-rated restaurants, and everyday essentials. Luxury Features & Resort-Style Amenities. Inside, the suite boasts granite countertops, custom cabinetry, and a generous private deck, perfect for relaxing or entertaining. Residents enjoy an array of premium amenities, including: A large outdoor pool & hot tub, A fully equipped fitness center, Secure underground parking. Investment & Rental Potential. Currently tenant-occupied until April 30, 2025, this property is ideal for investors, students, or vacationers. A great strategy: use it as a summer retreat and rent to students during the academic year (in compliance with the Residential Tenancy Act), helping you bypass BC’s Speculation & Vacancy Tax while maximizing returns. Pet Policy: One dog and/or one cat, under 15” in height. This turnkey condo won’t last long—schedule your private viewing today! Sunny West facing balcony! (id:56537)








