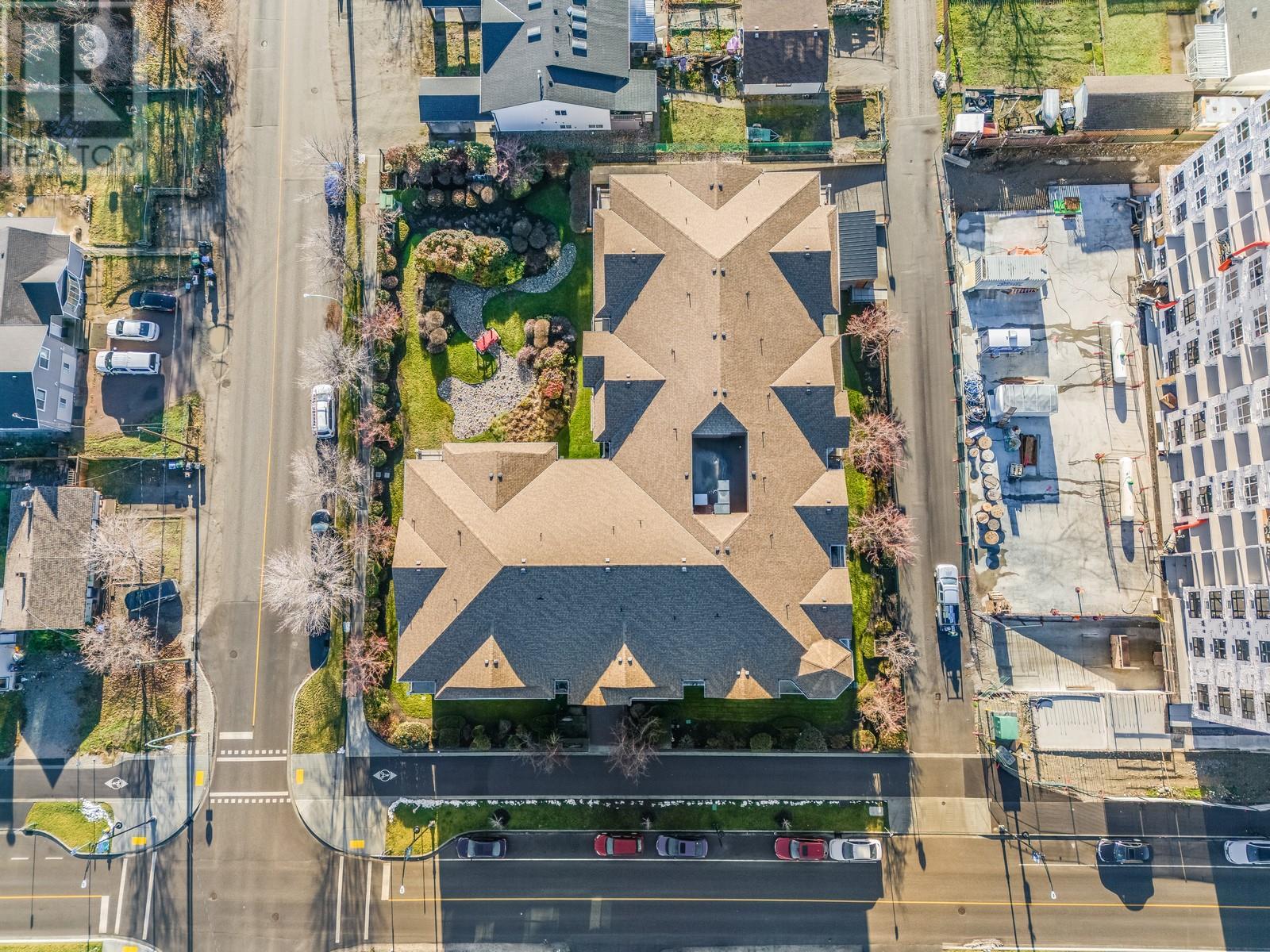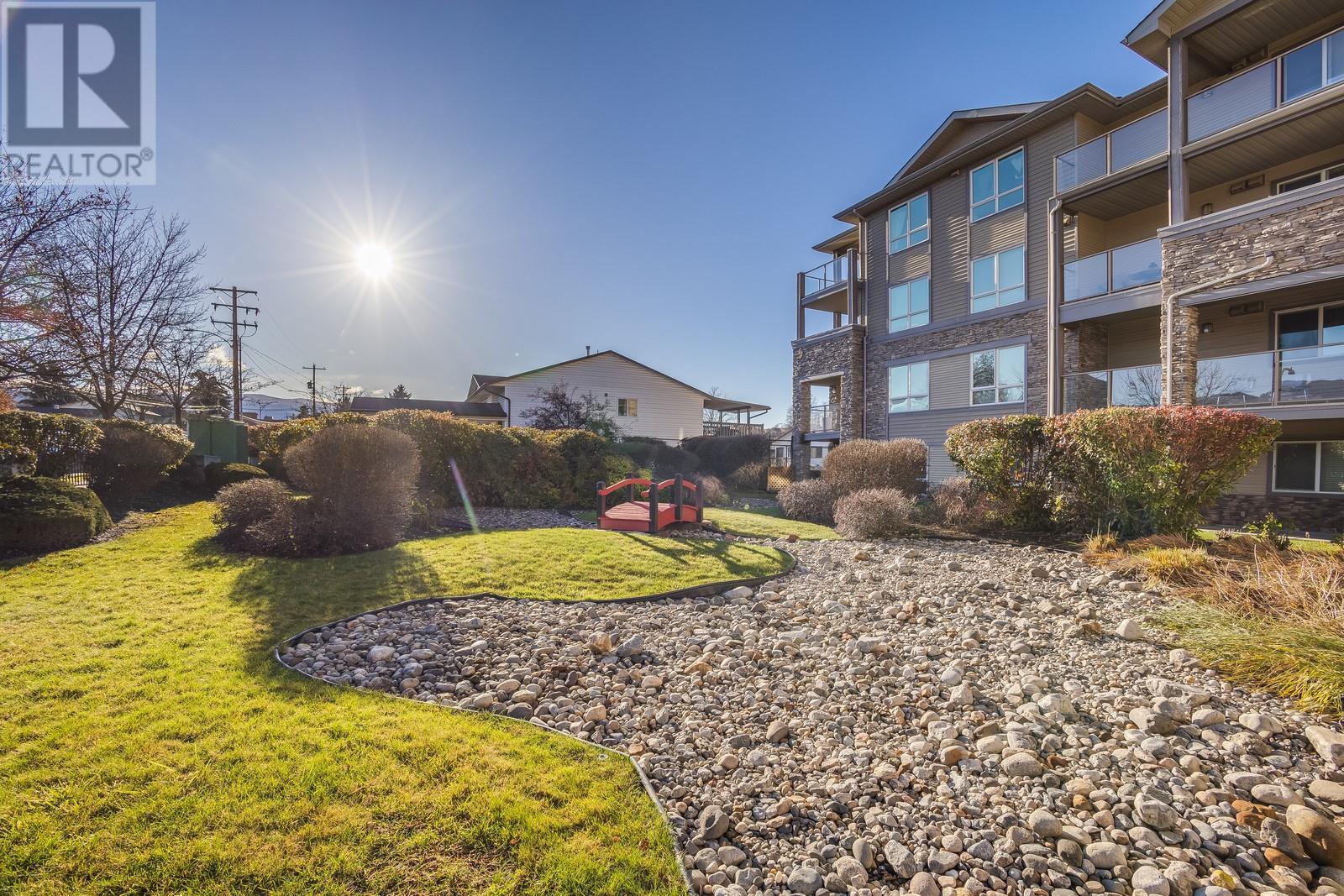Description
Why settle for anything less than polished and practical? This affordable 2-bedroom, 2-full bathroom condo offers 950 sq ft of smartly designed living space with a desirable California split layout—ideal for roommates, students, or first-time buyers wanting privacy and comfort under one roof. Enjoy the ease of move-in ready living with a bright open-plan layout, a cozy balcony to catch the fresh air, and two full bathrooms that eliminate any morning traffic jams. Updated flooring and impeccably maintained, this condo is located in a building that is only 16 years old so you can enjoy years of worry free living. The included parking stall (with the option to add a second) is a rare urban perk, especially in this ultra-convenient location. The storage locker means you don't have to sacrifice lifestyle with condo living - keep your skis, summer tires, and camping gear close by! Surrounded by shops, transit, and schools, this condo nails the trifecta of lifestyle, location, and low maintenance. Investors, take note—this one practically rents itself. Don't hesitate, call your agent and book a showing today! (id:56537)





































































