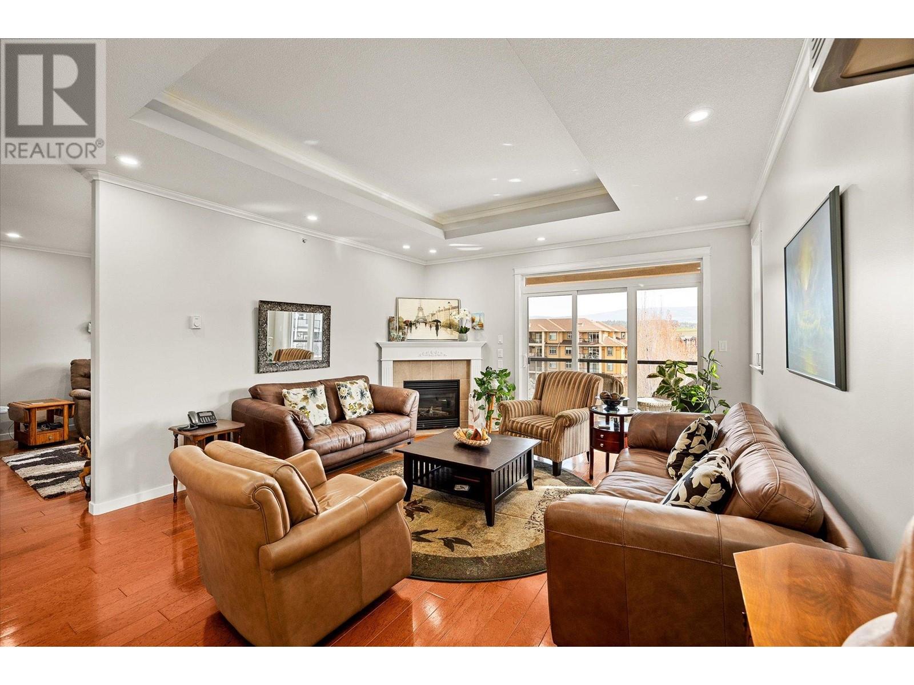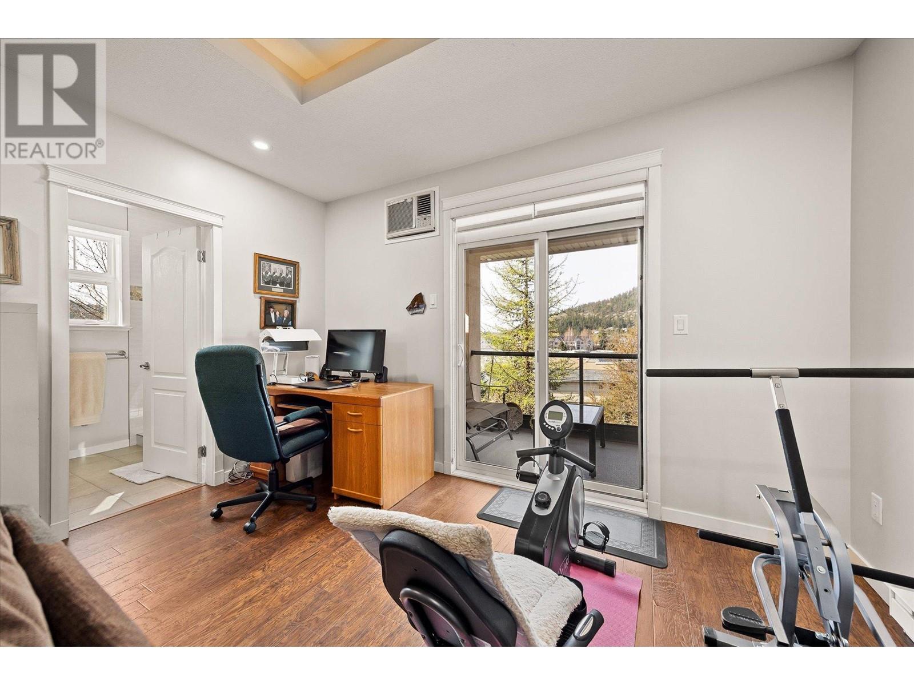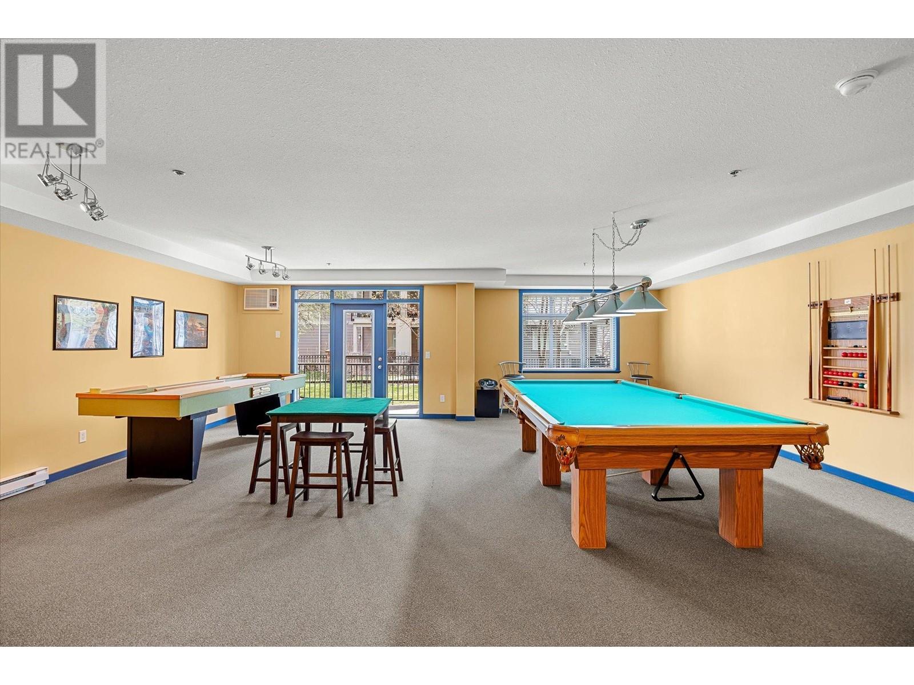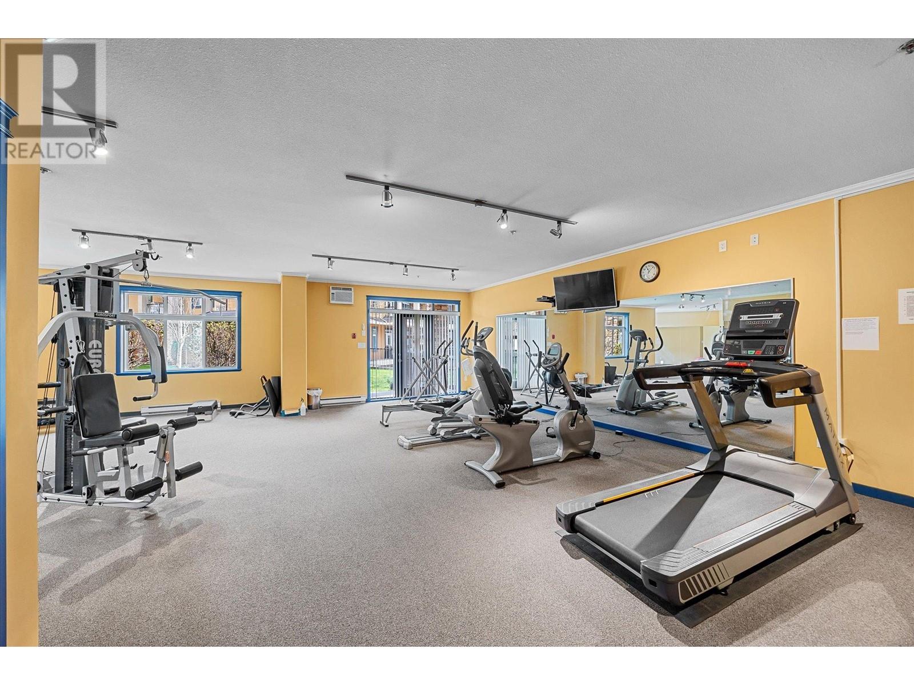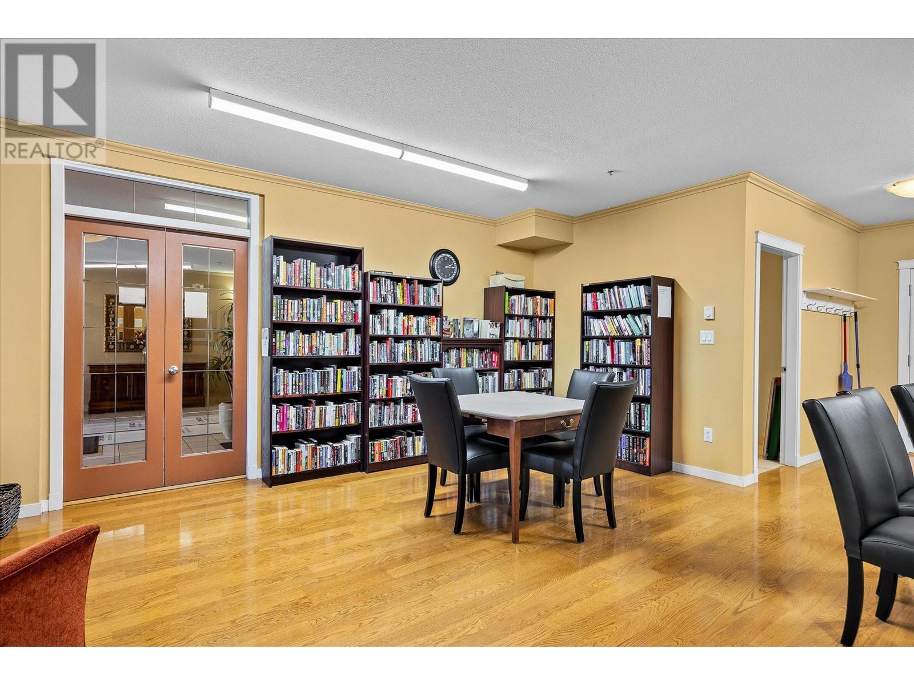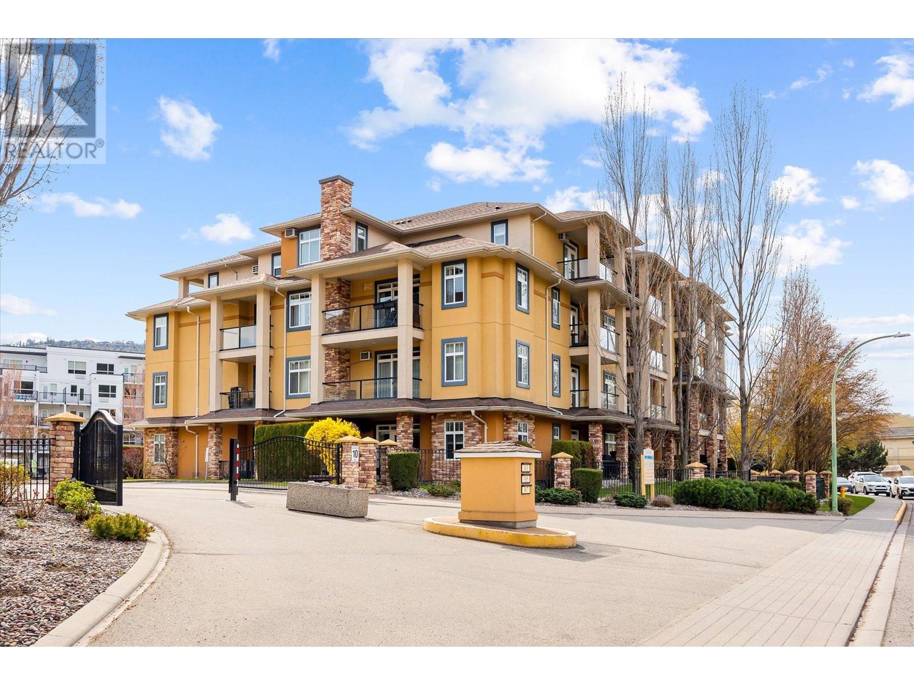BEAUTIFUL TOP-FLOOR 2-BEDROOM + DEN CORNER UNIT WITH TWO UNDERGROUND PARKING SPOTS! This unit is one of the few in the building that does not share a wall with another unit. Bright and airy, this condo is loaded with tasteful updates and features two spacious bedrooms, each with its own walk-in closet and private en-suite, plus a third bathroom that serves the main living areas. The generous kitchen shines with quartz countertops, stainless-steel appliances, and abundant cabinet space. Step outside onto either of your two decks to sip your morning coffee while soaking in peaceful mountain views. Enjoy luxury touches like beautiful hardwood floors and modern light fixtures. Complex amenities include a gym, a games room, a convenient bike/tire storage area, a workshop, and a guest suite located right next door to the unit. You also have your own private storage locker. Furthermore, the complex enjoys an incredible central location that provides easy access to a vast array of urban amenities. Don’t miss this opportunity! (id:56537)
Contact Don Rae 250-864-7337 the experienced condo specialist that knows Brandts Crossing. Outside the Okanagan? Call toll free 1-877-700-6688
Amenities Nearby : Golf Nearby, Park, Recreation, Schools, Shopping
Access : Easy access
Appliances Inc : Refrigerator, Dishwasher, Dryer, Range - Electric, Microwave, Washer
Community Features : Adult Oriented
Features : Two Balconies
Structures : -
Total Parking Spaces : 2
View : Mountain view
Waterfront : -
Architecture Style : Other
Bathrooms (Partial) : 1
Cooling : Wall unit
Fire Protection : -
Fireplace Fuel : Gas
Fireplace Type : Unknown
Floor Space : -
Flooring : Carpeted, Ceramic Tile, Hardwood
Foundation Type : -
Heating Fuel : Electric
Heating Type : Baseboard heaters, See remarks
Roof Style : Unknown
Roofing Material : Asphalt shingle
Sewer : Municipal sewage system
Utility Water : Municipal water
2pc Bathroom
: 4'11'' x 5'4''
3pc Bathroom
: 5'11'' x 10'
Primary Bedroom
: 18' x 12'1''
4pc Ensuite bath
: 5'8'' x 8'1''
Bedroom
: 12'10'' x 19'2''
Dining room
: 10'11'' x 12'8''
Living room
: 14'3'' x 17'4''
Foyer
: 13'7'' x 5'9''
Kitchen
: 11'6'' x 11'5''
Other
: 12'2'' x 16'4''
Storage
: 9'1'' x 9'6''











