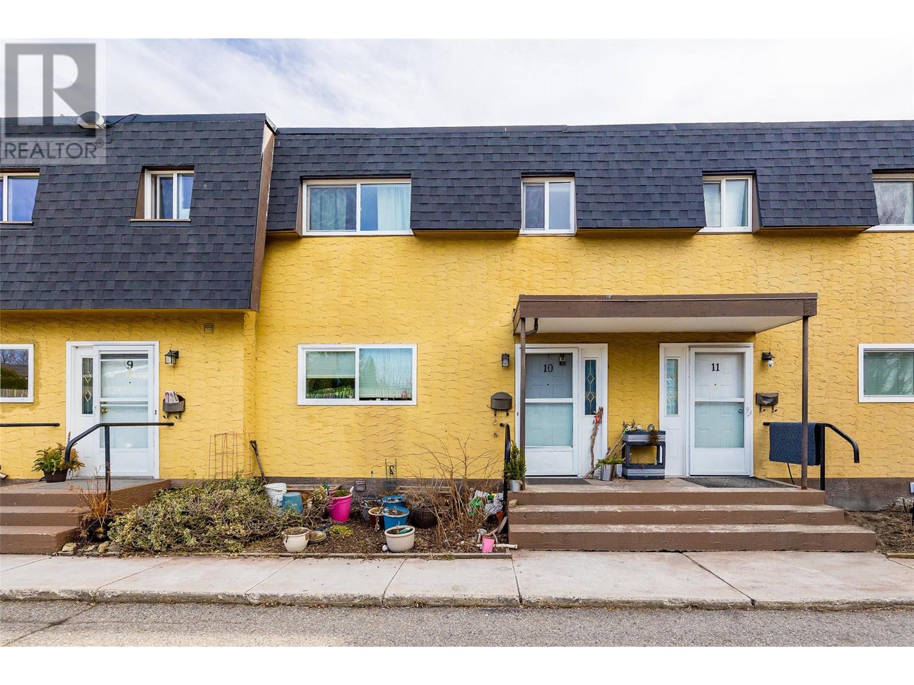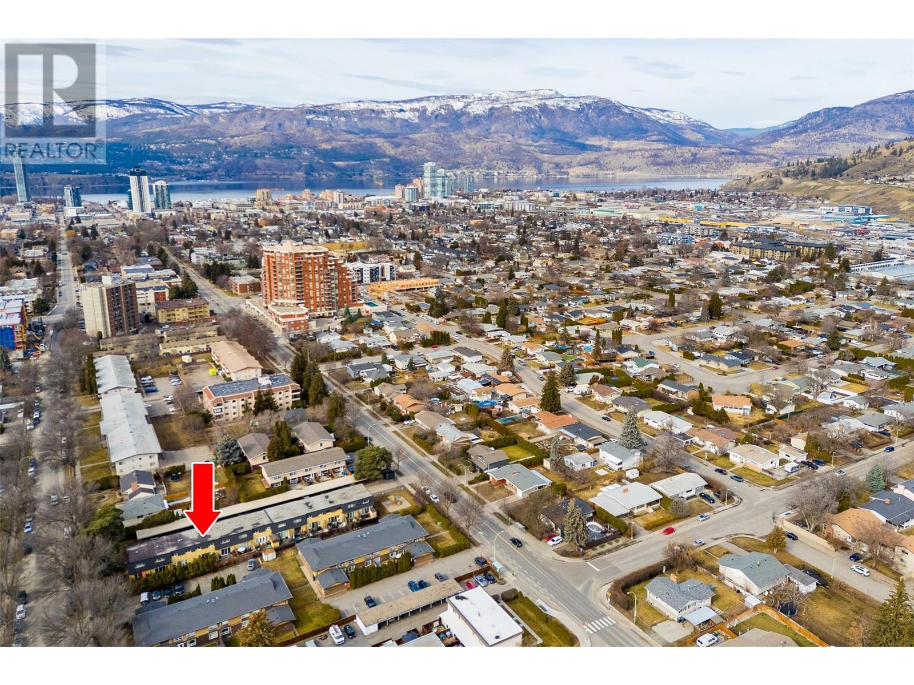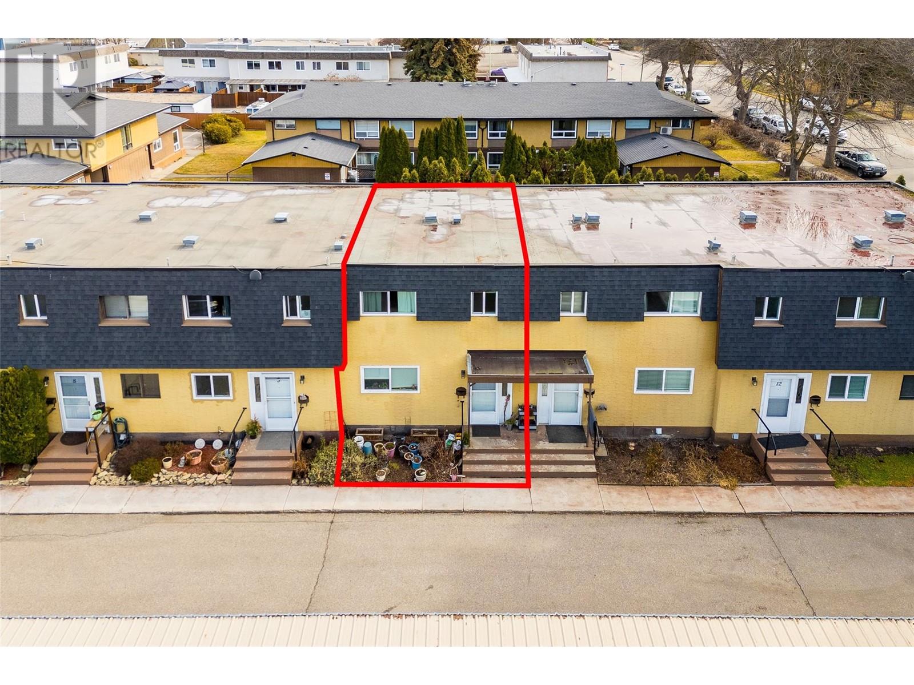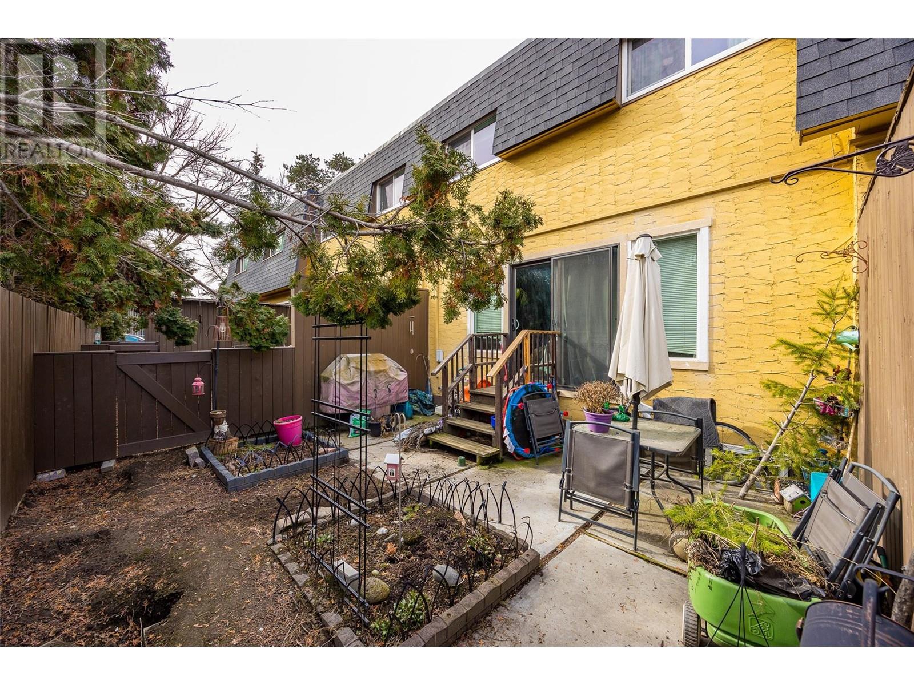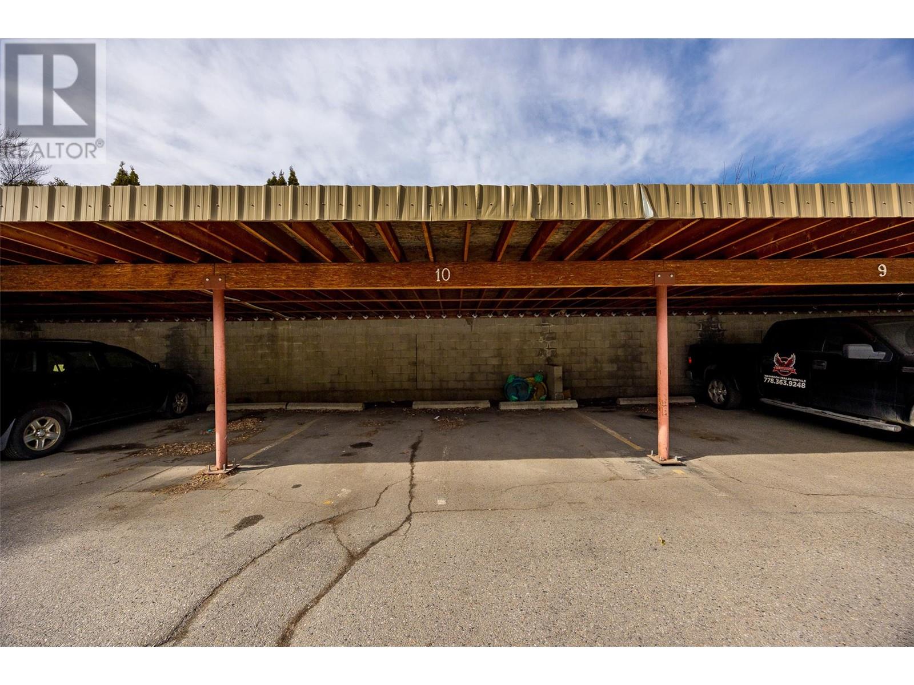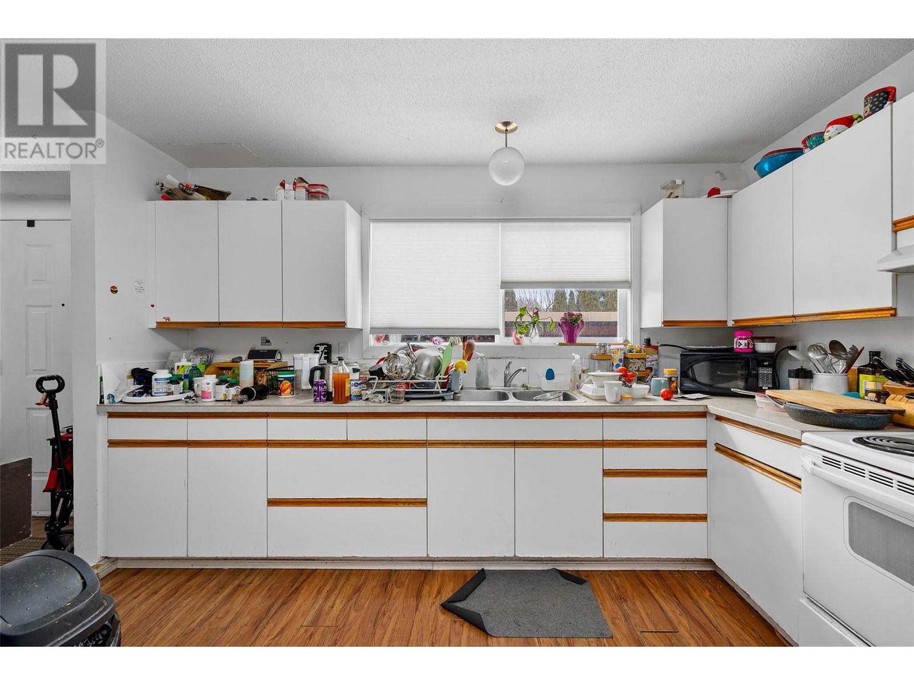Welcome to the best-valued townhome in downtown Kelowna! This 3 bed/ 2 bath home in the Cheam Gardens community offers unbeatable value and endless potential. Inside, this 1231 sqft townhouse offers incredible opportunity with 3 beds/ 1 bath on the upper level, 611 sqft of unfinished space on the lower level, and a spacious and bright main living space. Outside, you'll have access to a private fenced backyard, two covered parking stalls, and playground in the family-friendly complex. Centrally located in Kelowna North, you'll be walking distance to Kelowna's Downtown Core, the North End Brewery District, shopping, schools, public transit, and the Parkinson Recreation Centre. Whether you're a first-time buyer or investor, this property is a rare find. Don't miss your chance—Contact our team to book your private viewing today! (id:56537)
Contact Don Rae 250-864-7337 the experienced condo specialist that knows Cheam Gardens. Outside the Okanagan? Call toll free 1-877-700-6688
Amenities Nearby : Public Transit, Park, Recreation, Schools, Shopping
Access : Easy access
Appliances Inc : Range, Dishwasher, Oven - Electric, Washer, Washer & Dryer
Community Features : Pets Allowed, Pets Allowed With Restrictions
Features : Balcony
Structures : -
Total Parking Spaces : 2
View : Mountain view
Waterfront : -
Architecture Style : -
Bathrooms (Partial) : 1
Cooling : Wall unit
Fire Protection : -
Fireplace Fuel : -
Fireplace Type : -
Floor Space : -
Flooring : Carpeted, Laminate
Foundation Type : -
Heating Fuel : -
Heating Type : Baseboard heaters
Roof Style : Unknown,Unknown
Roofing Material : Asphalt shingle,Tar & gravel
Sewer : Municipal sewage system
Utility Water : Municipal water
Primary Bedroom
: 12'4'' x 12'9''
Bedroom
: 8'4'' x 10'6''
Bedroom
: 8'3'' x 13'9''
4pc Bathroom
: 8'1'' x 9'1''
Unfinished Room
: 19'5'' x 28'9''
Living room
: 19'3'' x 11'5''
Kitchen
: 12'10'' x 10'8''
Dining room
: 9'1'' x 7'2''
2pc Bathroom
: 3' x 6'8''


