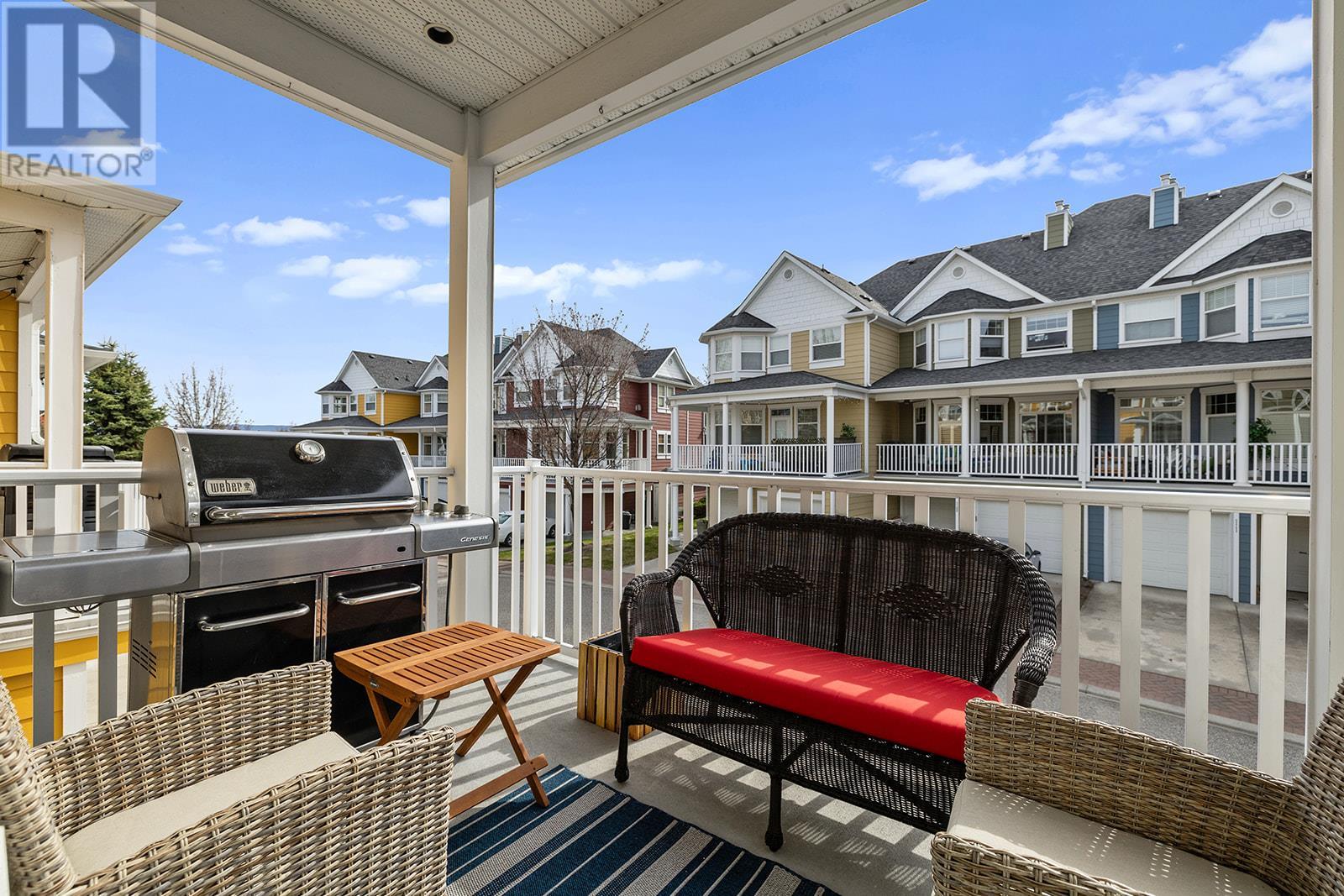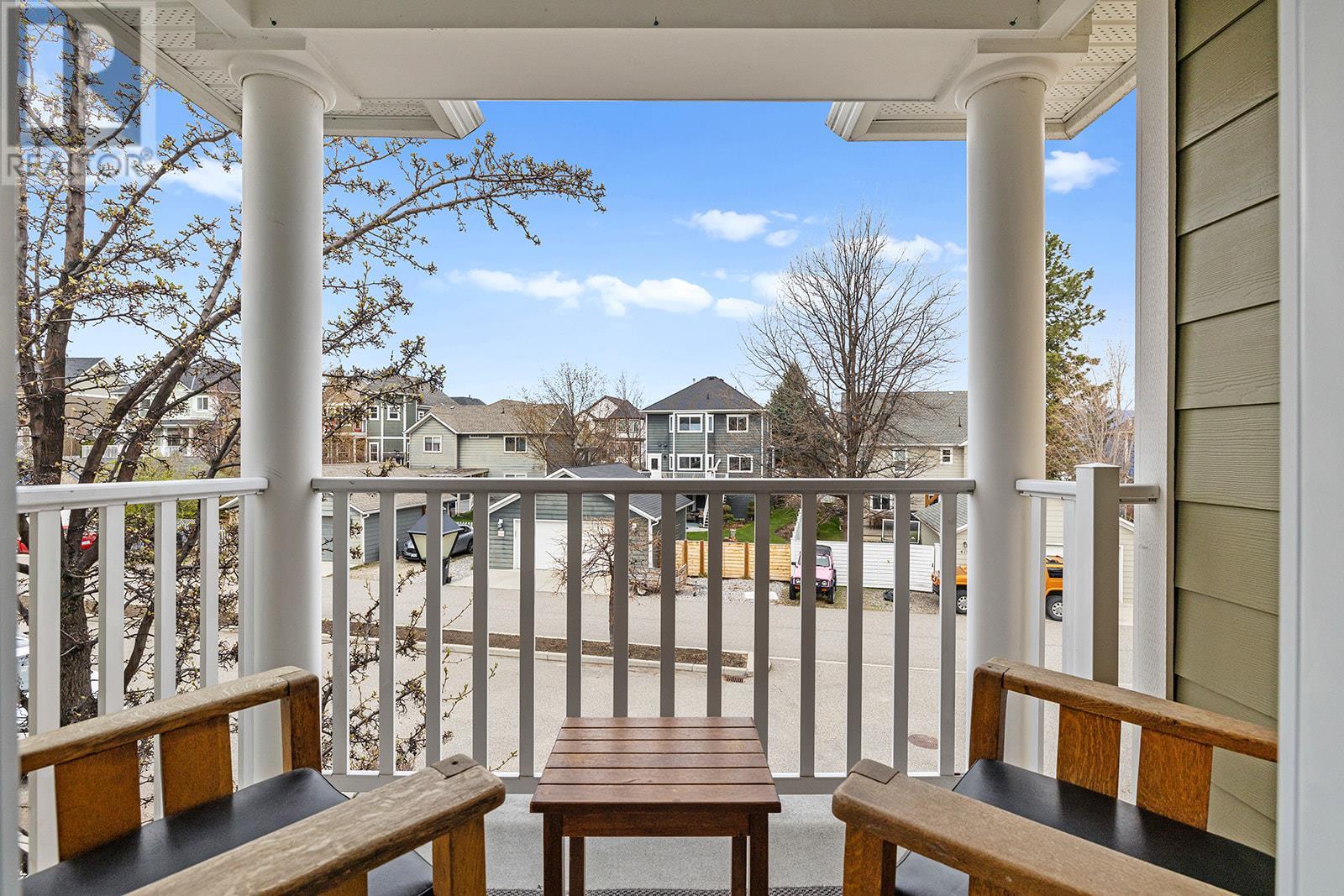Description
Move in ready 3 bedroom, 3 bath corner unit townhome with a 2 car garage, in a family friendly neighbourhood surrounded by mountain views in Kettle Valley. This well-kept home has been extensively updated, including new quartz countertops in the kitchen and bathrooms, a new tile backsplash, updated sinks and faucets, newer stainless steel appliances (including a brand-new stove and brand-new dishwasher), upgraded lighting, fresh paint, and new vinyl plank flooring. The main level has an open floor plan with a gas fireplace, access to a front porch and back deck with gas hookup for your BBQ and added built in blinds in the door. Upstairs you'll find three bedrooms and two full bathrooms with quartz countertops. The primary bedroom has plenty of room for a king size bed, and features large windows for lots of natural light. There's even a private balcony off the full sized ensuite. Plus, you’ll love the added convenience of the laundry chute—simply drop your laundry downstairs directly to the laundry room! You'll also appreciate the flexible bonus space below (office, gym, or storage), and access to a double garage—plus a larger driveway for additional parking spaces in front of the garage, which not all units have. Extras include a newer commercial-grade hot water tank, central air, and strata-managed snow and garden maintenance. This complex is also Pet-friendly. And you're just a short walk to parks, playgrounds, Chute Lake Elementary, and the Kettle Valley shops! (id:56537)





































































































