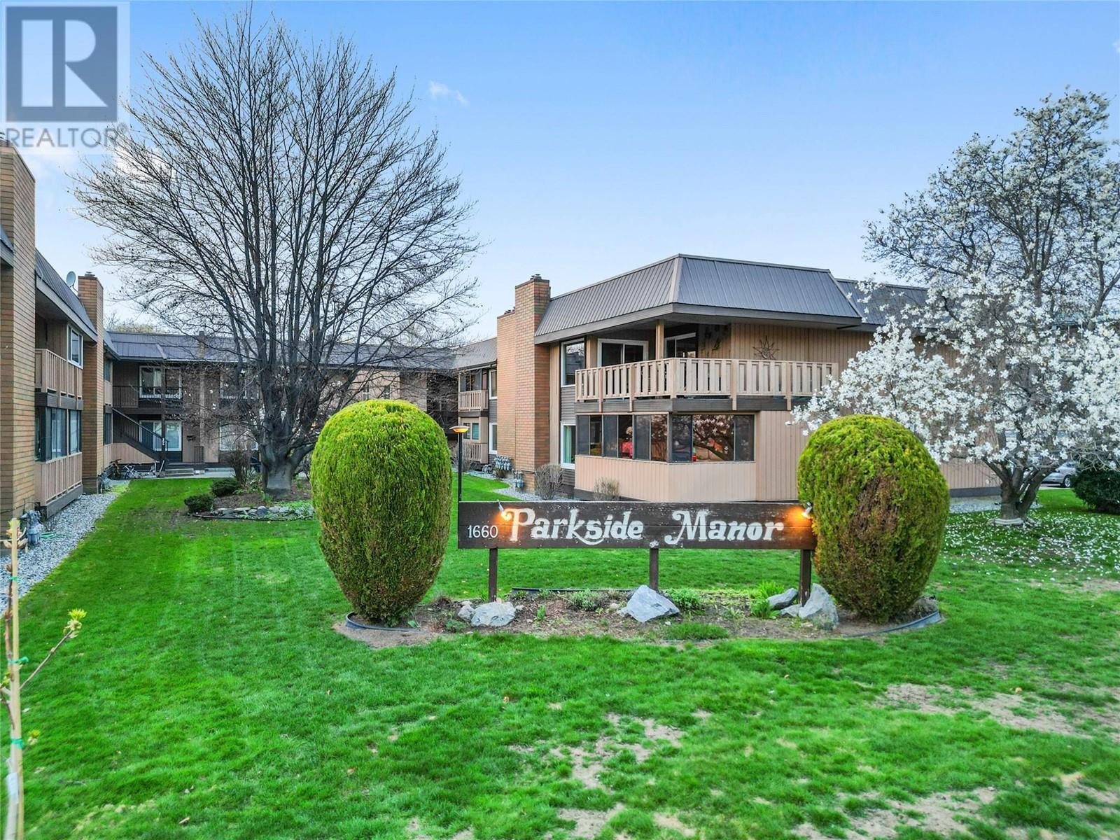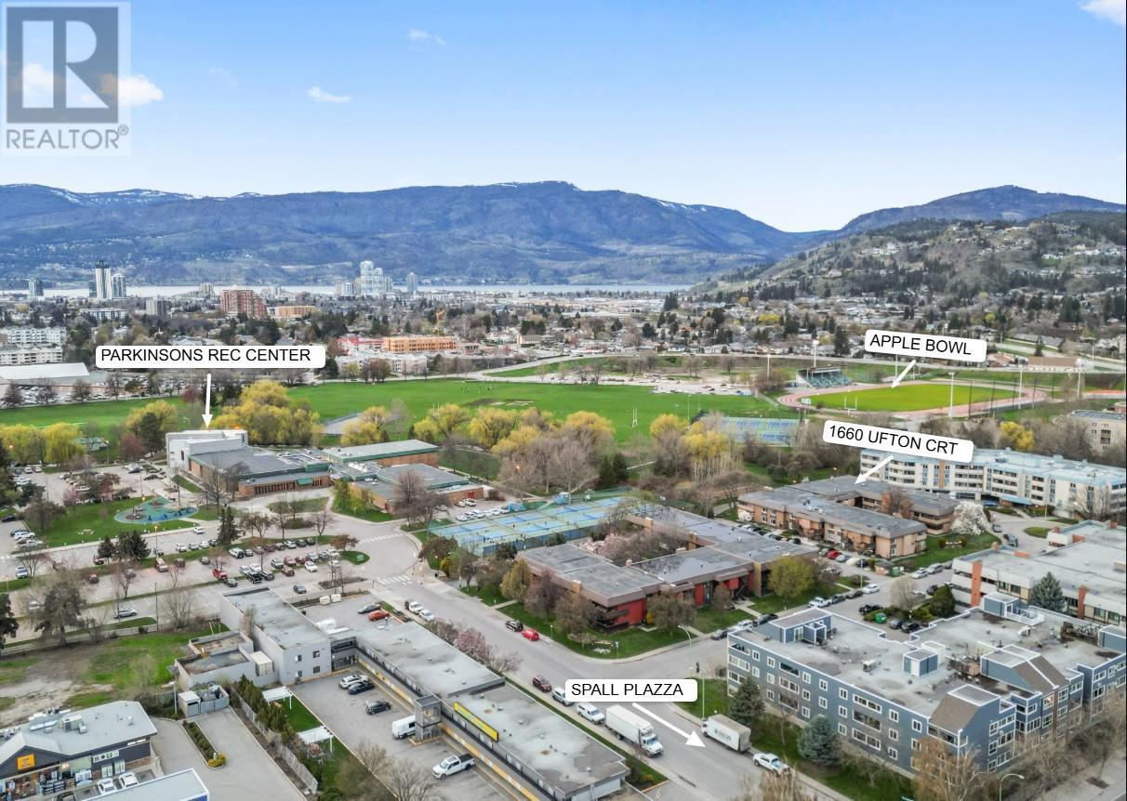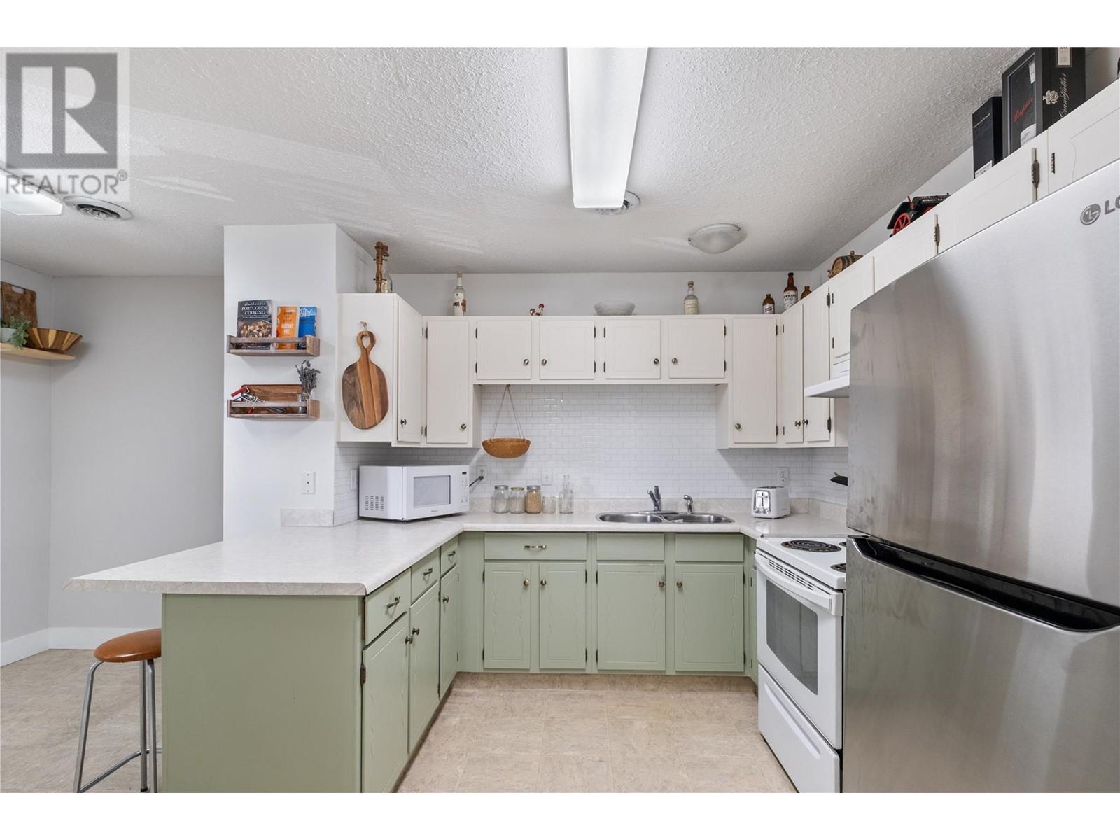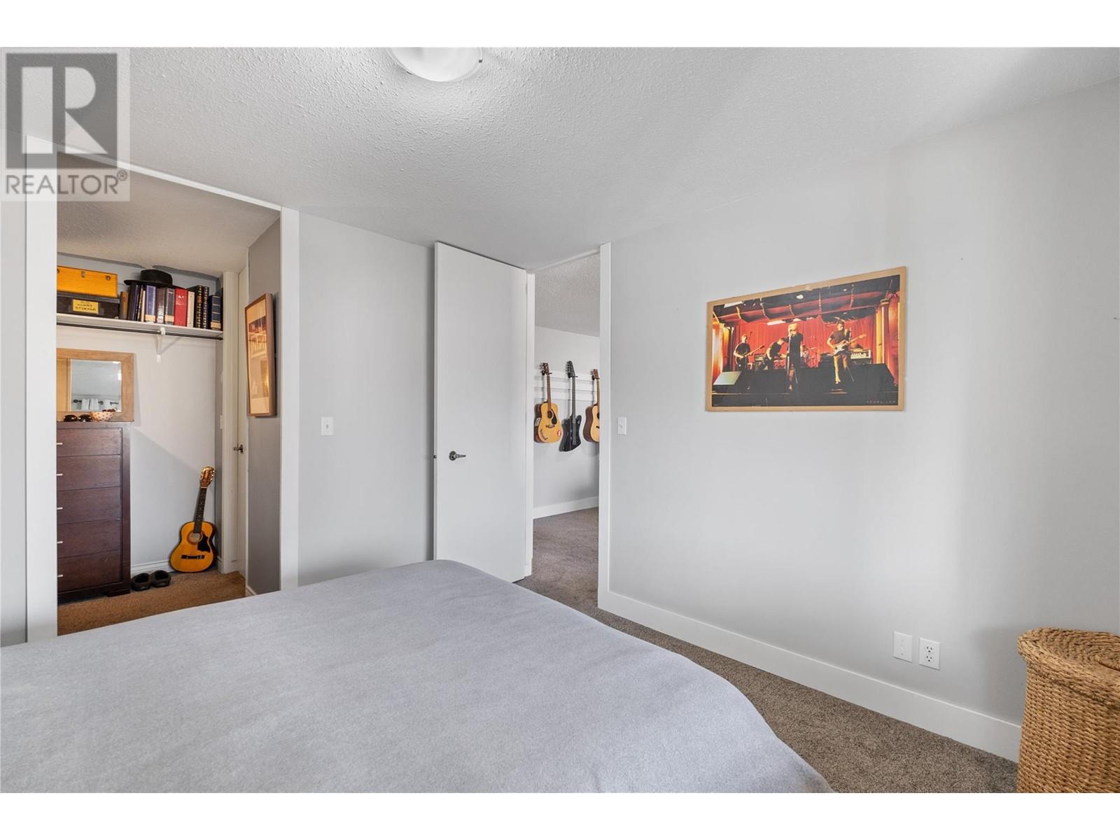Description
An unbelievable location for active city lovers and working professionals! Next door to massive green fields, the Parkinson Rec centre, Apple Bowl, Soccer fields and Landmark business district is this immaculate, stacked top-floor, corner 2-bed, 1-bath townhouse in the heart of Kelowna. Start your Saturdays with a quick walk to the Kelowna farmers market or head out with some friends to play a little pickleball. Activities surround you from this very quiet 1,088 sq. ft. home. Updates include carpets, baseboards, paint and refrigerator. The kitchen is spacious and offers a dining nook plus a large living room for larger dining table, long couch and an ambient gas fireplace. The larger enclosed deck can be also easily be open to the fresh spring air, and the primary bedroom offers a walk-in closet with cheater ensuite door. Enjoy affordable living with $350/mth strata fees, pets welcome with restrictions, long term rentals allowed, lots of storage, 1 parking stall assigned and visitor parking; plus direct access to your own private front door. An unbeatable value in prime central location. (id:56537)





















































