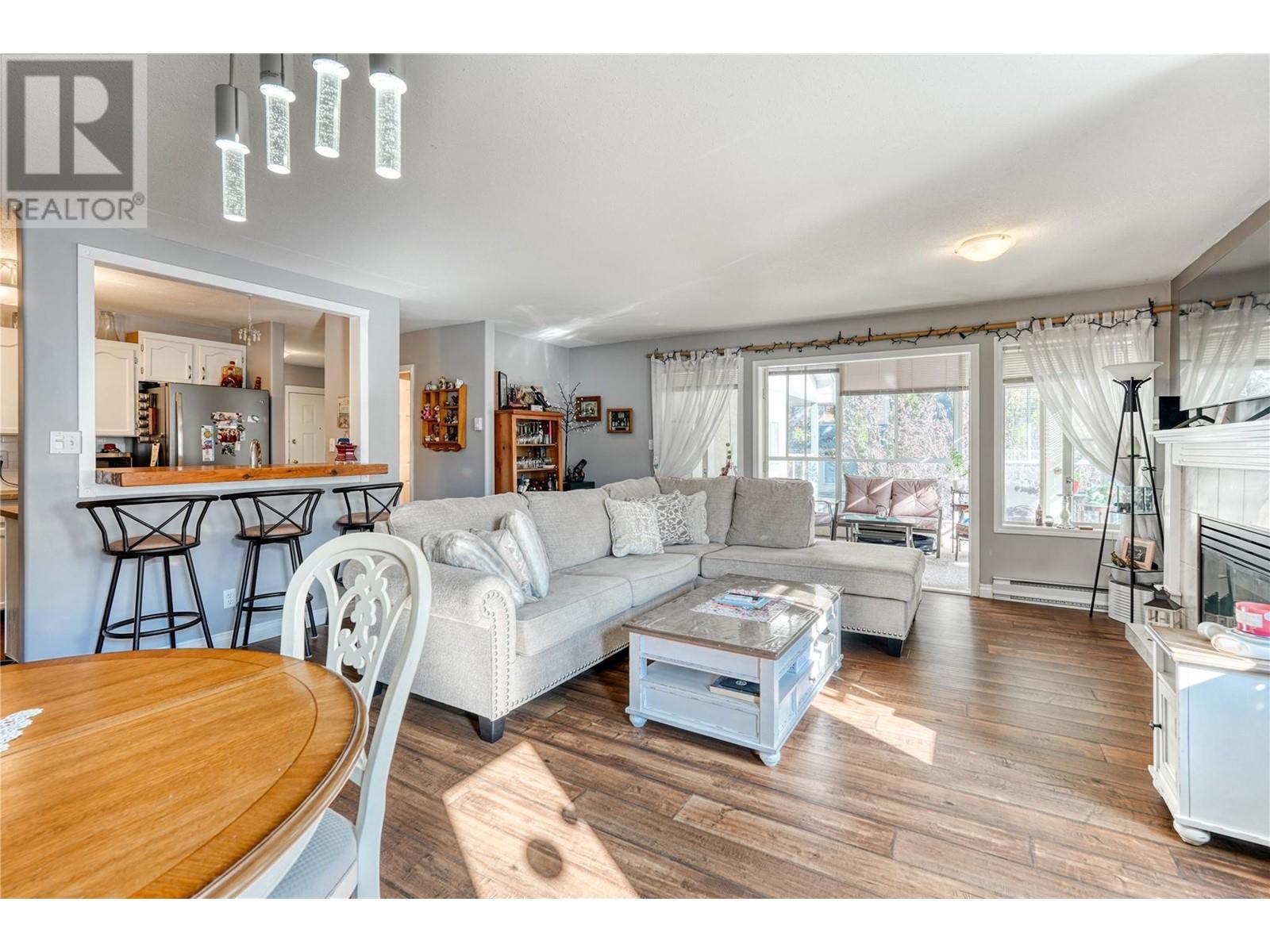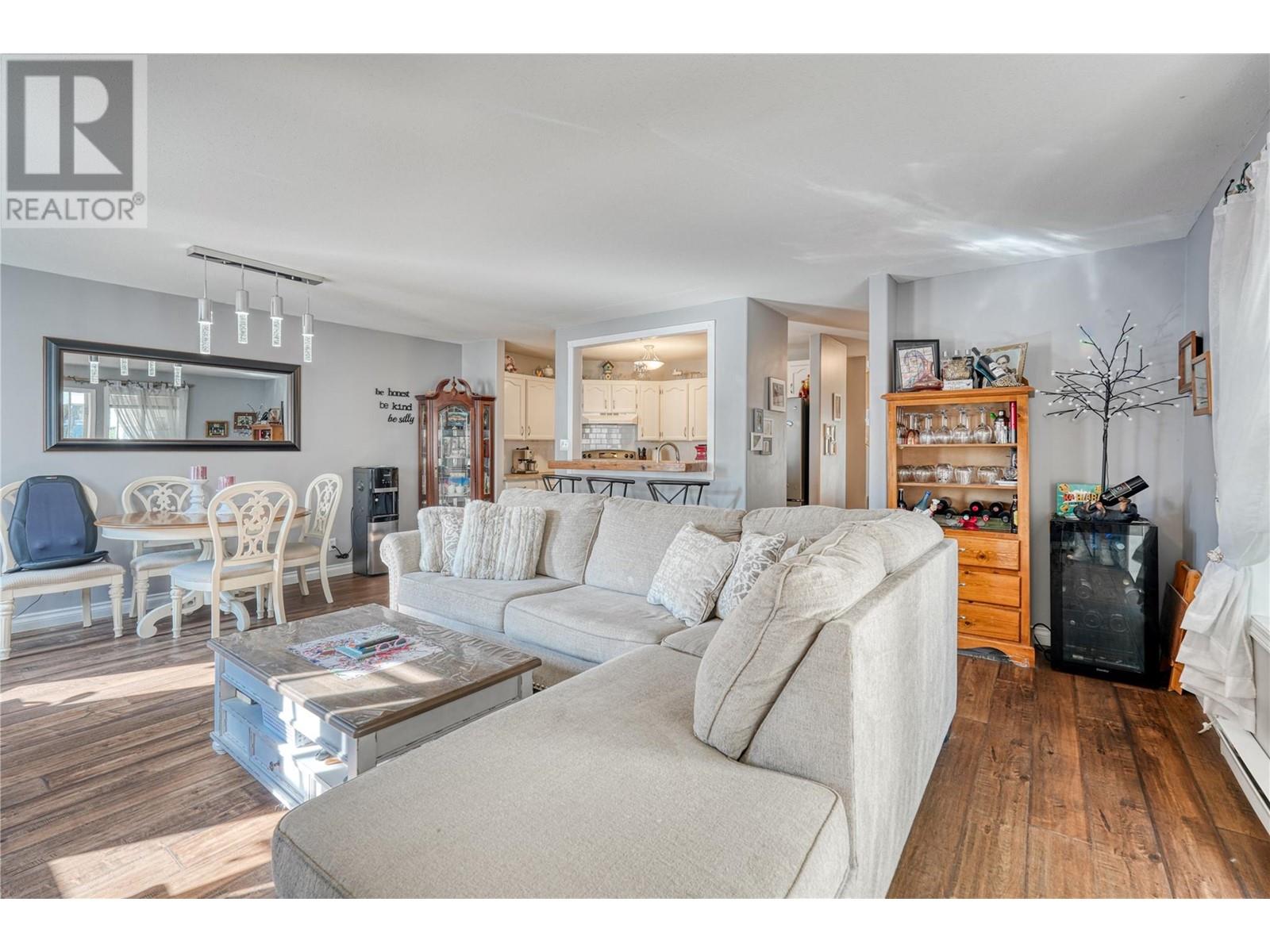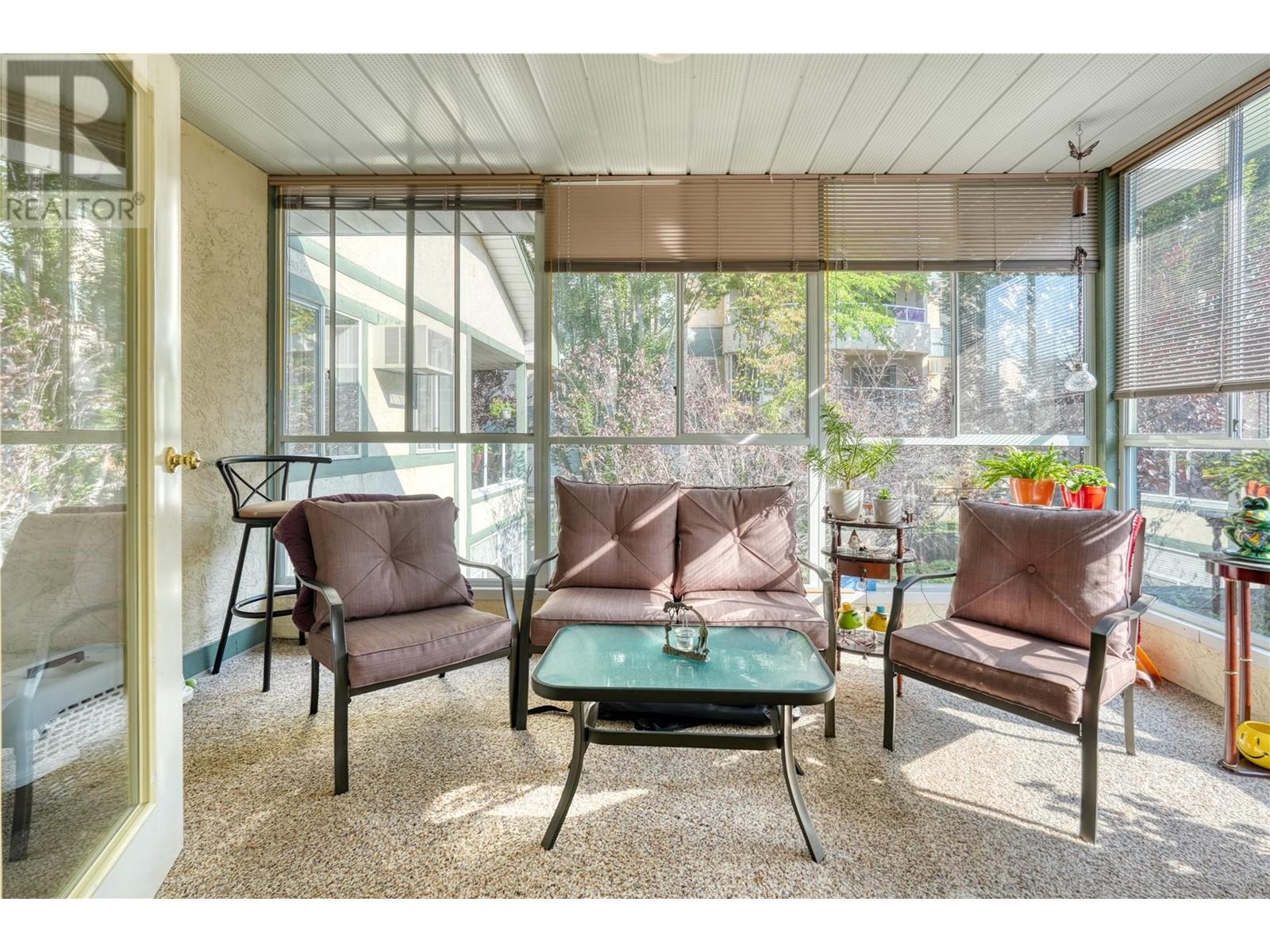Description
Welcome to Atkinson Gardens! Centrally located and move in ready, this tastefully updated 2 bedroom 2 bathroom upper corner townhouse is now available! New vinyl plank flooring and paint throughout, brand new GE washer & dryer, and all stainless steel kitchen appliances have been replaced over the last few years. With an enclosed north facing deck providing additional space and private garden views, and a secondary south facing deck, this unit is a must see! There are no age restrictions in this building, making it a perfect place for a young family, young individuals/couples, empty nesters or retirees that don't want to worry about yard or home maintenance, and very low strata fees of $289/month. Pets are allowed upon approval and this unit comes with covered parking and a generous storage locker. Prime location, close to public transit, shopping, schools, recreation and restaurants. You will be pleasantly surprised when you walk through this well loved home, so contact your real estate professional today to book your private showing, or call the listing agent for more information. (id:56537)















































