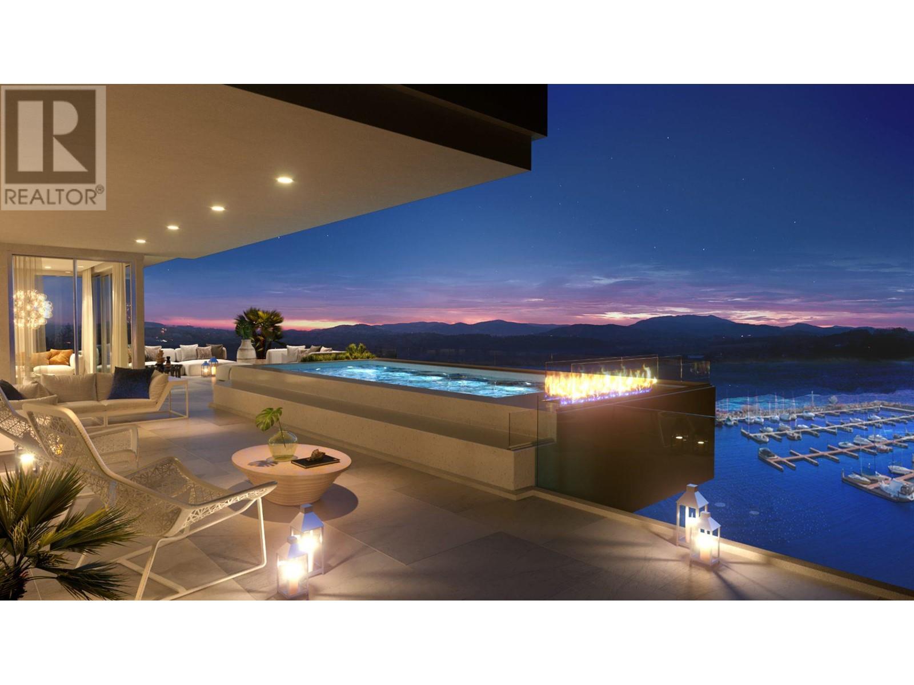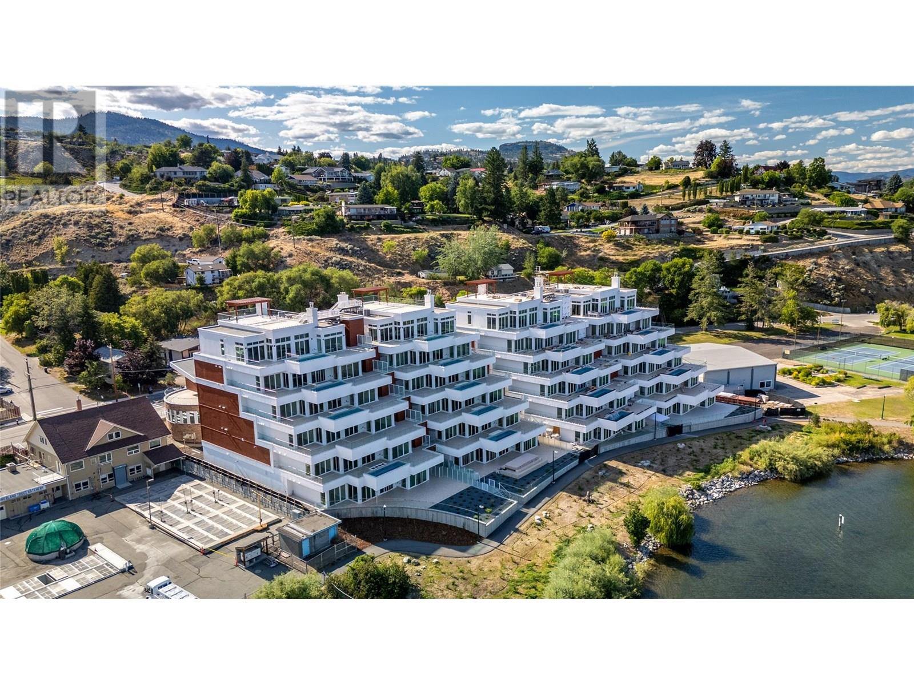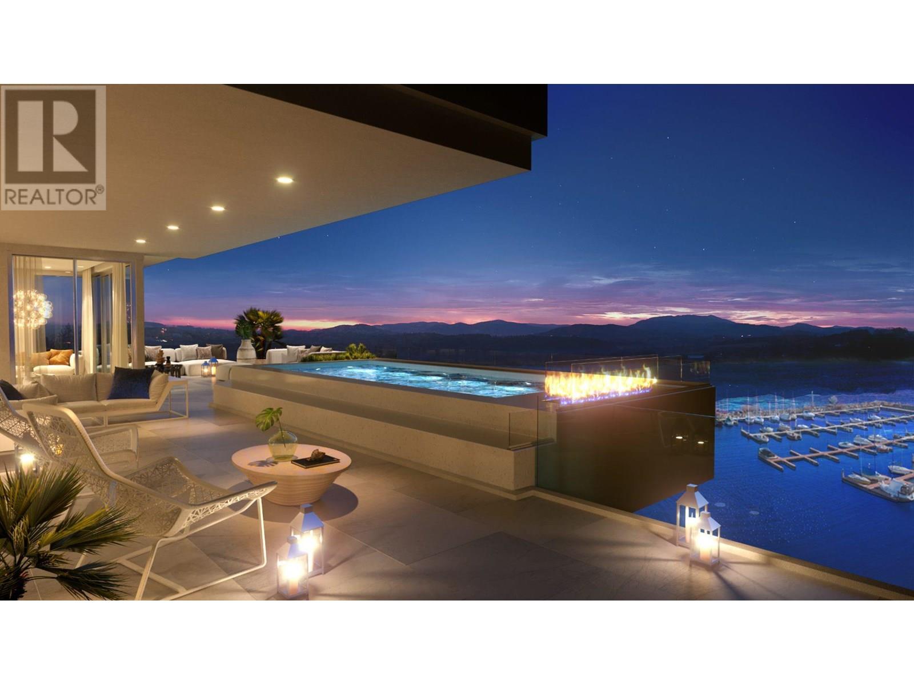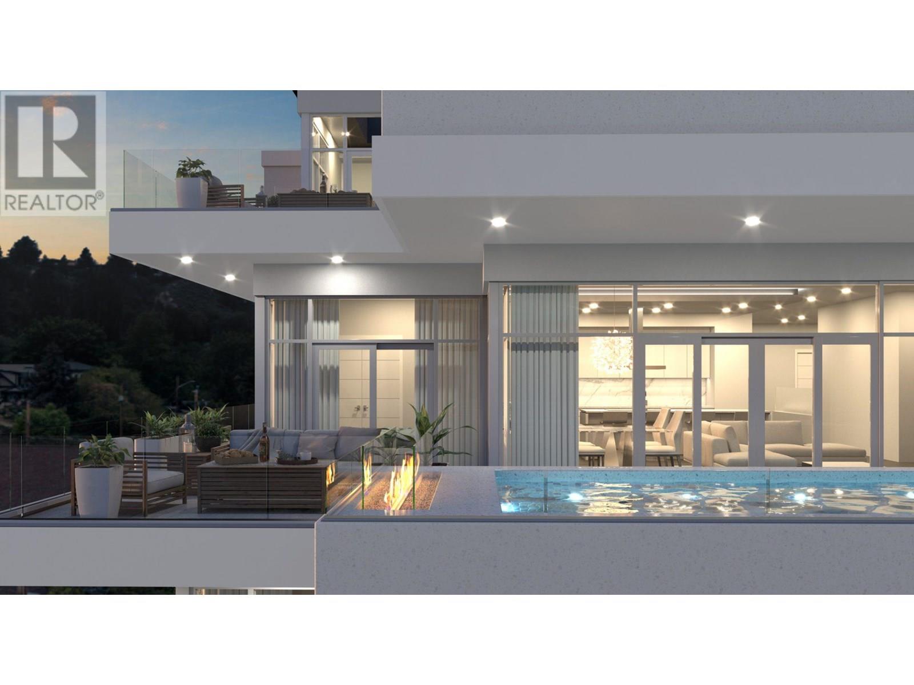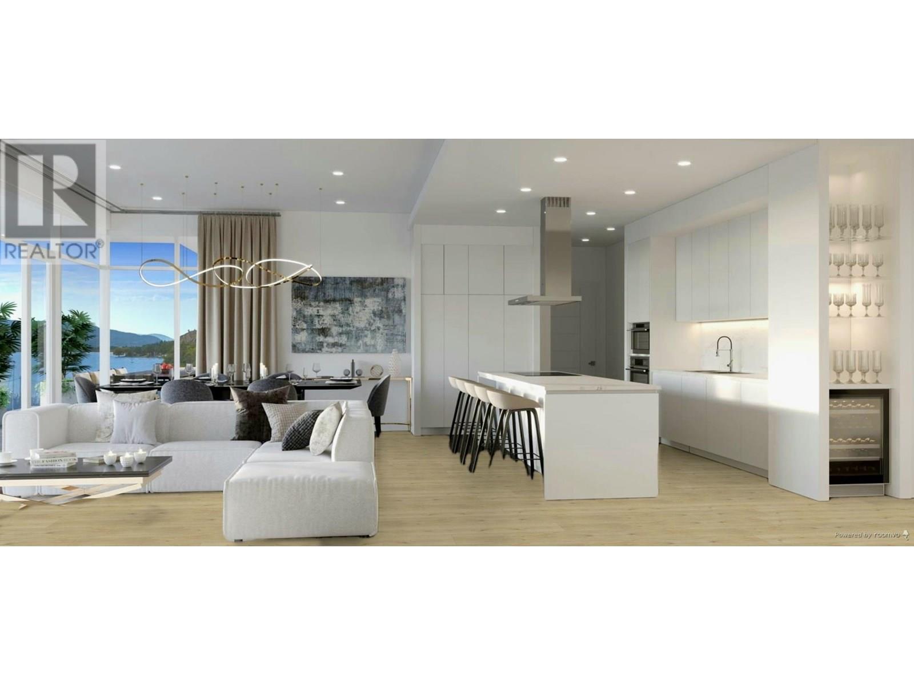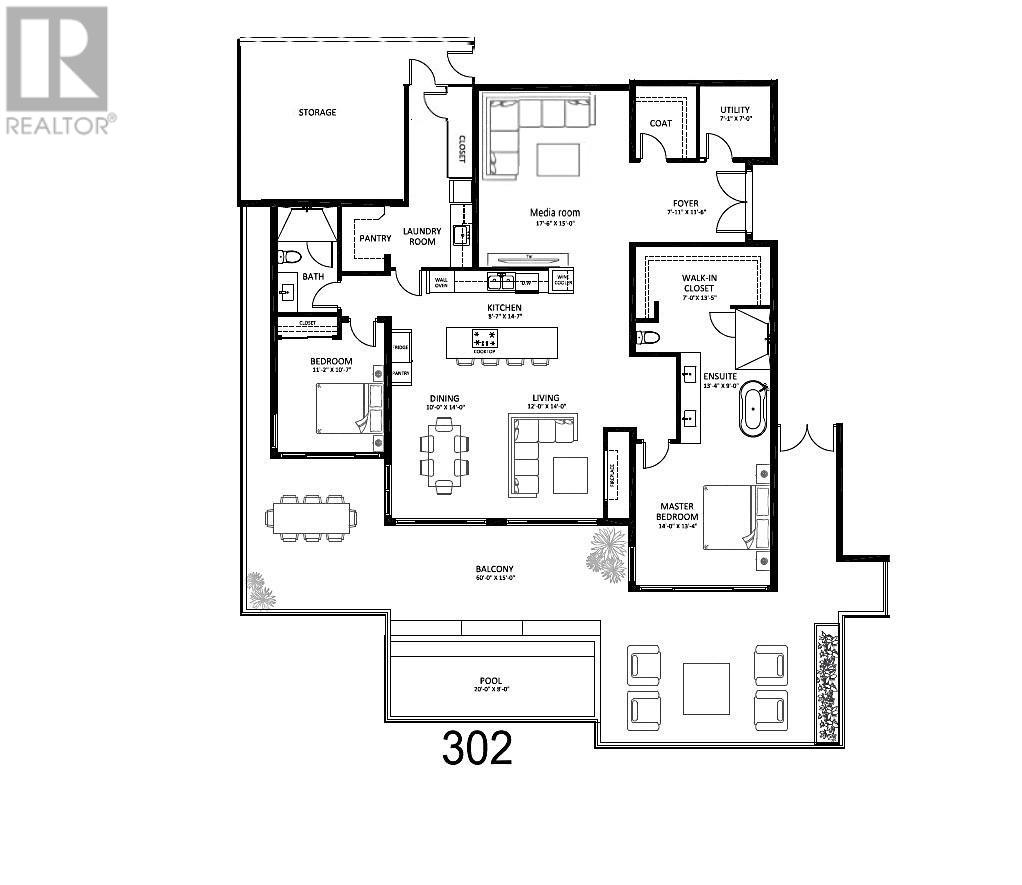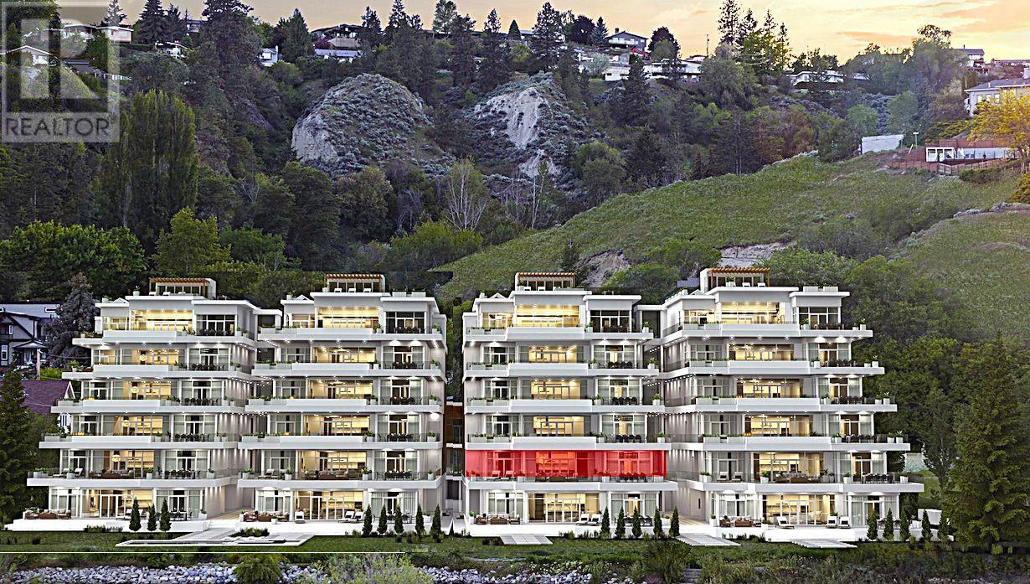Experience elevated Okanagan living in this fully upgraded, non-standard 2,119 sq ft condo in Summerland. This bright, modern residence features an open-concept layout, light white-washed oak flooring, and a rare open-concept, spa-inspired ensuite—a combination unique to this unit. Step out onto the large luxury deck and enjoy stunning lake views from your own private pool, an exclusive upgrade included in the price. Inside, the home showcases a sleek design, enhanced by high-end finishes and thoughtful customizations throughout. The owner invested in several significant upgrades, including a waterfall countertop island, a 48-inch built-in Bosch fridge/freezer as part of an elevated luxury appliance package, and expanded laundry and media rooms for added space and comfort. This exceptional unit offers a level of quality and design well beyond standard, delivering the ultimate Okanagan lifestyle. Price + GST. (id:56537)
Contact Don Rae 250-864-7337 the experienced condo specialist that knows Oasis. Outside the Okanagan? Call toll free 1-877-700-6688
Amenities Nearby : Golf Nearby, Park, Recreation, Schools, Shopping
Access : Easy access
Appliances Inc : Refrigerator, Dishwasher, Dryer, Washer
Community Features : Family Oriented
Features : Central island, Balcony
Structures : -
Total Parking Spaces : 2
View : Lake view, Mountain view, Valley view, View (panoramic)
Waterfront : Waterfront on lake
Architecture Style : Contemporary
Bathrooms (Partial) : 0
Cooling : Central air conditioning
Fire Protection : Security, Sprinkler System-Fire, Controlled entry, Smoke Detector Only
Fireplace Fuel : Gas
Fireplace Type : Unknown
Floor Space : -
Flooring : -
Foundation Type : -
Heating Fuel : Electric
Heating Type : See remarks
Roof Style : Unknown
Roofing Material : Other
Sewer : Municipal sewage system
Utility Water : Municipal water
Bedroom
: 11'2'' x 10'7''
3pc Bathroom
: Measurements not available
Other
: 7'0'' x 13'5''
5pc Ensuite bath
: 13'4'' x 9'0''
Primary Bedroom
: 14'0'' x 13'4''
Living room
: 12'0'' x 14'0''
Dining room
: 10'0'' x 14'0''
Kitchen
: 8'7'' x 14'7''
Media
: 17'6'' x 15'0''
Utility room
: 7'1'' x 7'0''
Foyer
: 7'11'' x 11'6''


