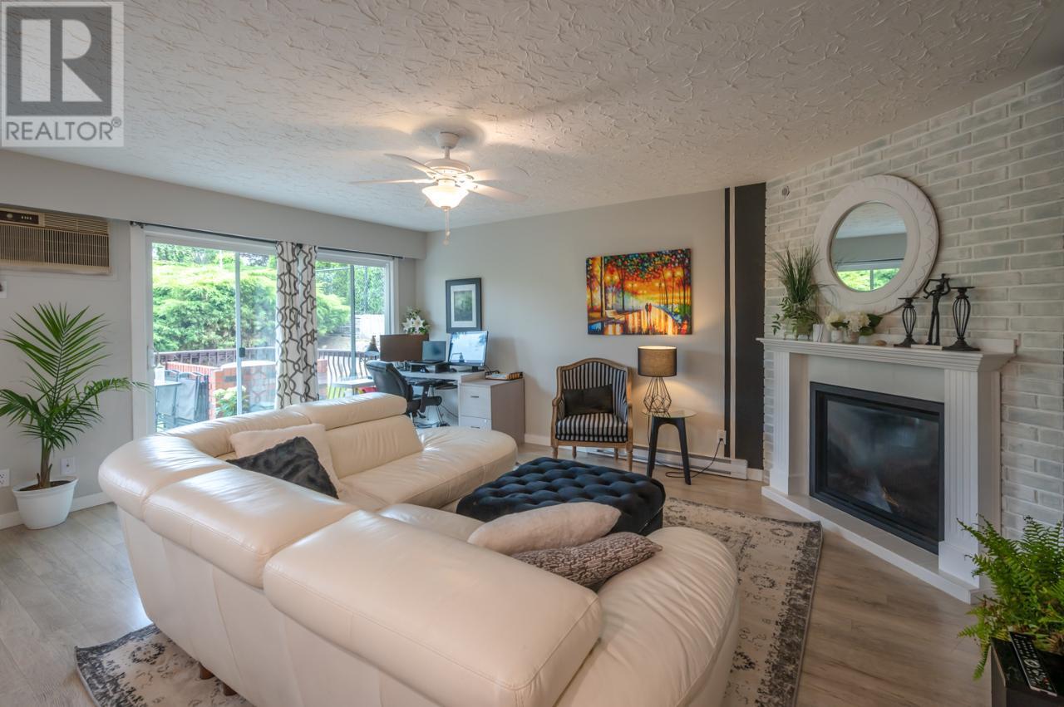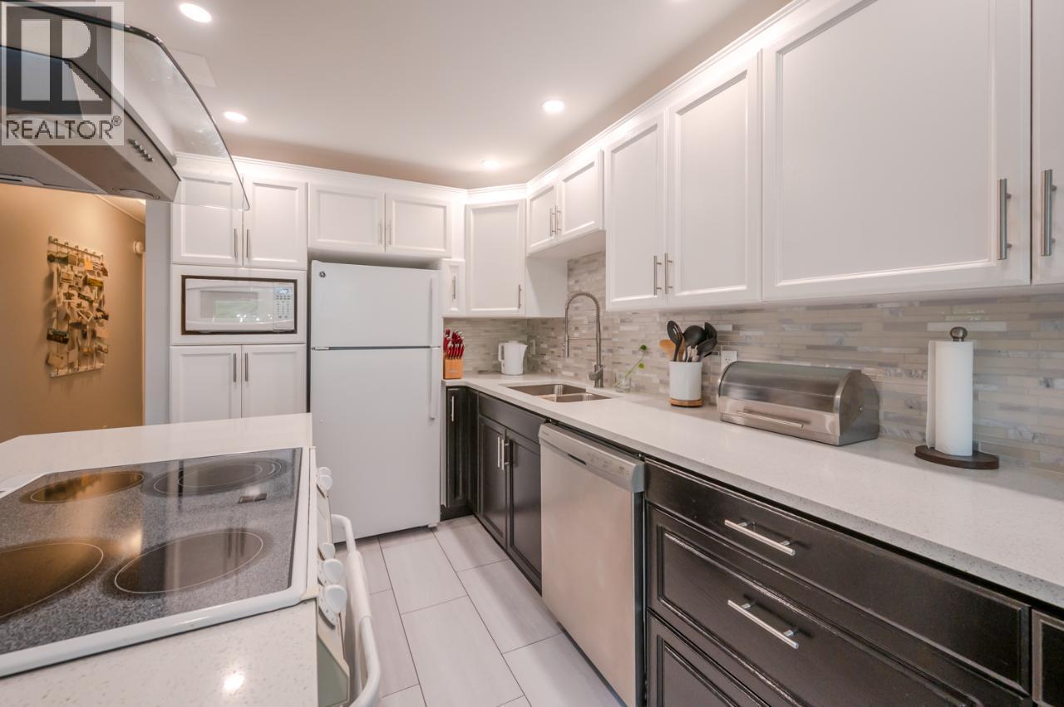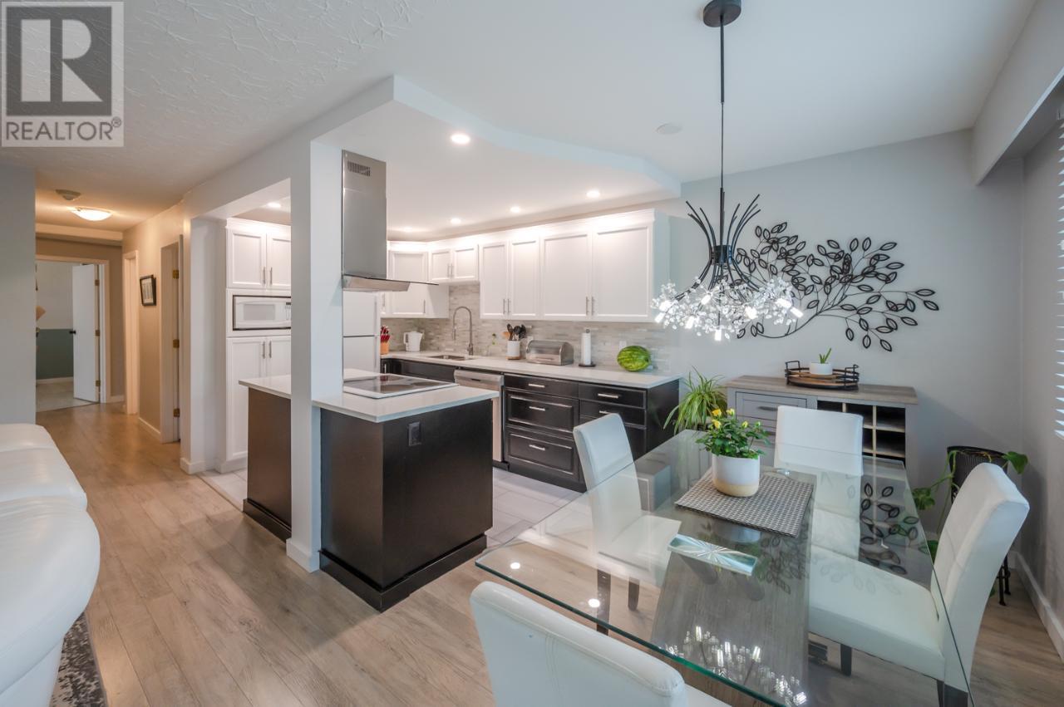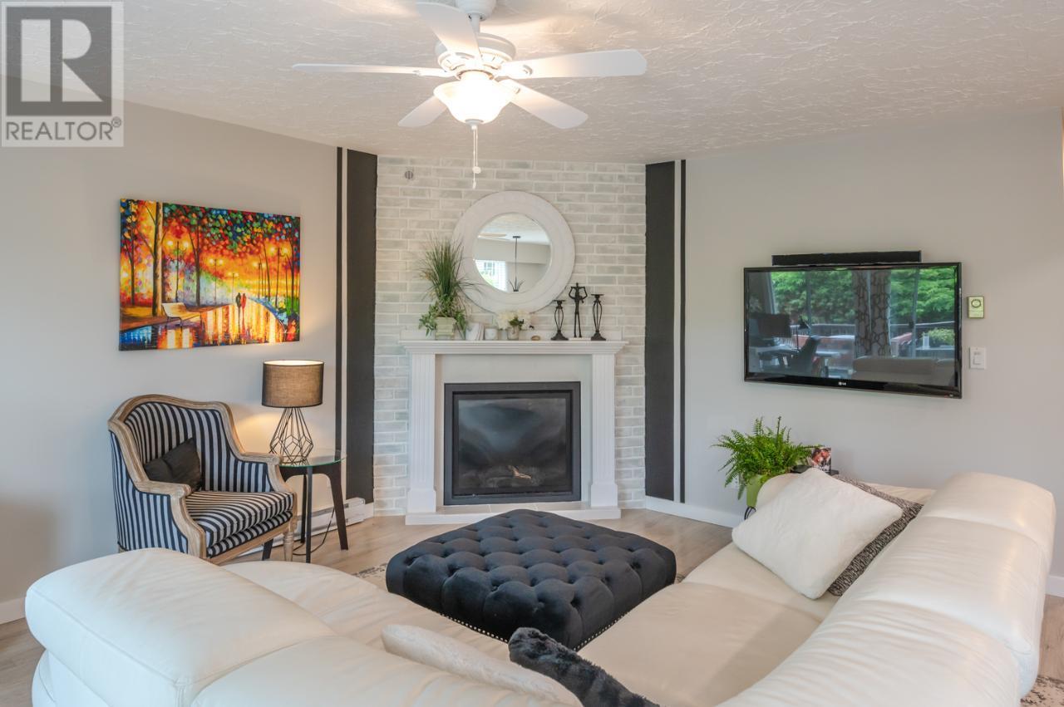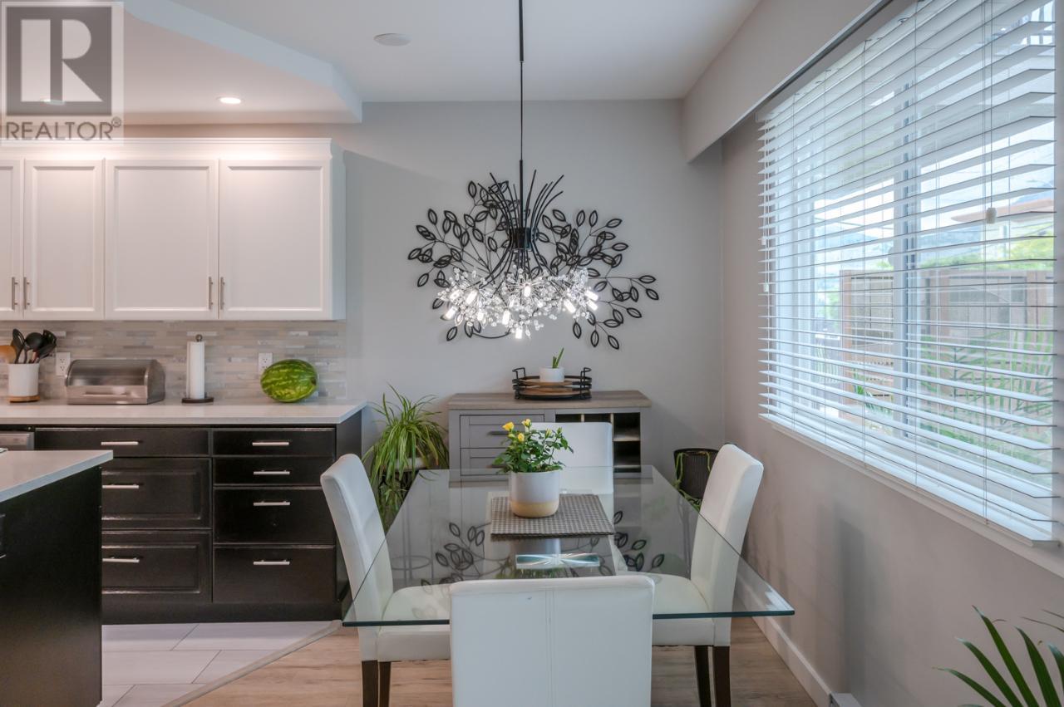CORNER, GROUND condo with 2 bed, 2 FULL bath located in a SOUGHT-AFTER NEIGHBORHOOD. Location is key being walking distance to OKANAGAN LAKE, parks, beaches, public transit, downtown Penticton, restaurants, and amenities. The OPEN CONCEPT living/kitchen/dining area provides plenty of natural light throughout with a gas fireplace in the corner (gas is included in strata fees) that leads onto the spacious patio. Main bedroom has its own PRIVATE 4-piece ENSUITE with a SOAKER TUB. 2nd bedroom has a Murphy bed and across the hall is the 3-piece bathroom. Completing the unit it has its own IN-SUITE laundry, in-suite storage, a single underground SECURED parking stall, and storage locker. Upgrades include: updated bathrooms, flooring, paint, appliances, plumbing, light fixtures, and more. FURNISHINGS ARE NEGOTIABLE. Long-term rentals are allowed-ideal for investors, planning for the future, or holding property. 55+, no pets. By appt only. Measurements approximate only - buyer to verify if important. (id:56537)
Contact Don Rae 250-864-7337 the experienced condo specialist that knows Aqua Bella Vista. Outside the Okanagan? Call toll free 1-877-700-6688
Amenities Nearby : -
Access : -
Appliances Inc : Refrigerator, Dryer, Oven - Electric, Range - Electric, Microwave, Hood Fan, Washer, Washer & Dryer, Washer/Dryer Stack-Up
Community Features : Pets not Allowed, Rentals Allowed, Seniors Oriented
Features : Central island
Structures : -
Total Parking Spaces : 1
View : -
Waterfront : -
Architecture Style : Other
Bathrooms (Partial) : 0
Cooling : Wall unit
Fire Protection : Controlled entry
Fireplace Fuel : Gas
Fireplace Type : Unknown
Floor Space : -
Flooring : -
Foundation Type : -
Heating Fuel : -
Heating Type : Baseboard heaters, See remarks
Roof Style : Unknown
Roofing Material : Other
Sewer : Municipal sewage system
Utility Water : Municipal water
Laundry room
: 4'6'' x 5'10''
Bedroom
: 12'2'' x 11'7''
Primary Bedroom
: 11'4'' x 17'
Kitchen
: 12'1'' x 7'3''
Living room
: 17'6'' x 15'2''
4pc Ensuite bath
: 10'4'' x 5'
Dining room
: 7'8'' x 10'2''
3pc Bathroom
: 5'7'' x 7'


