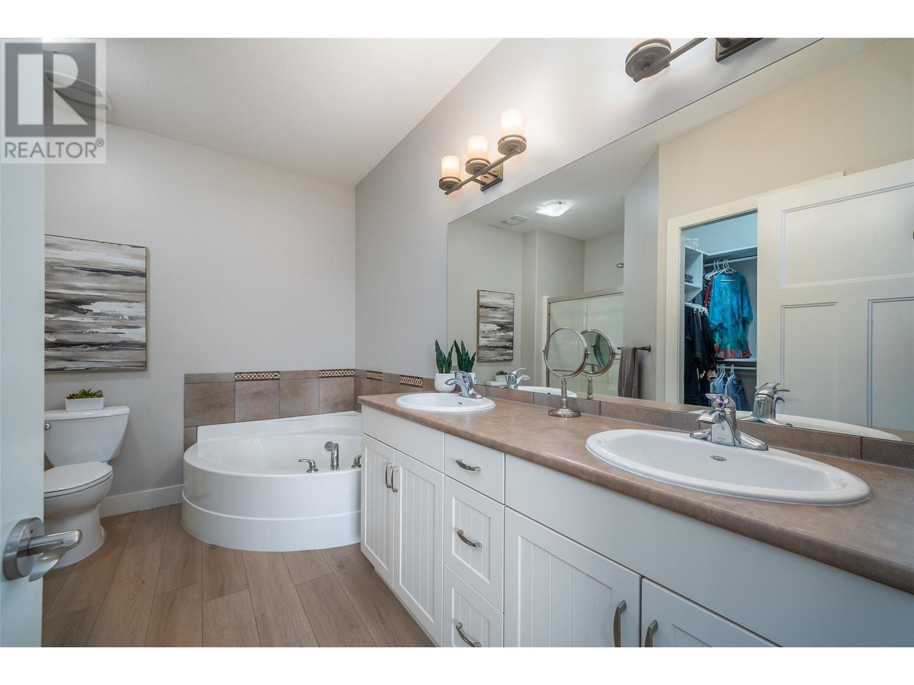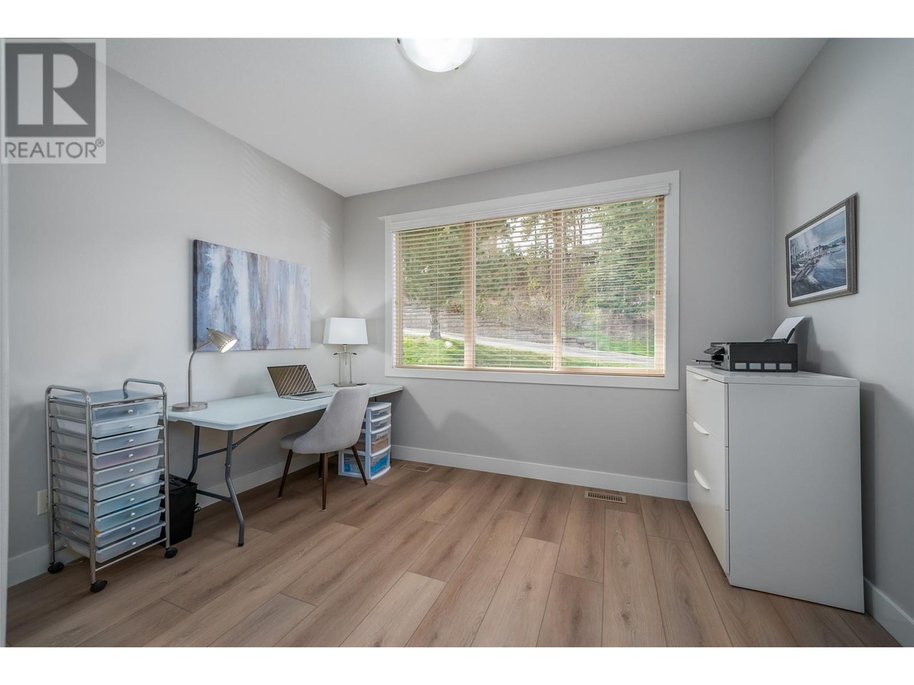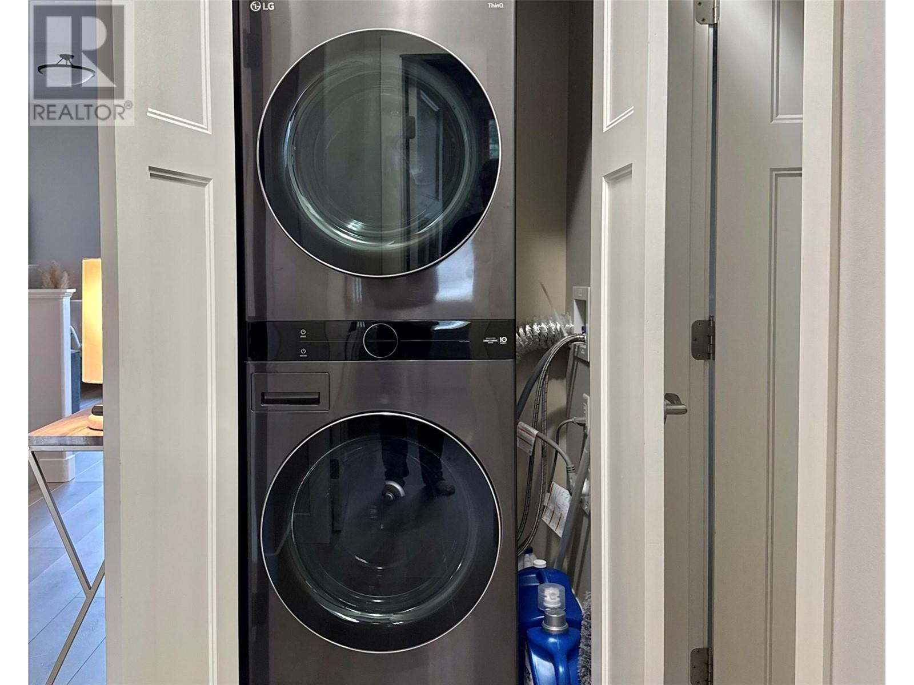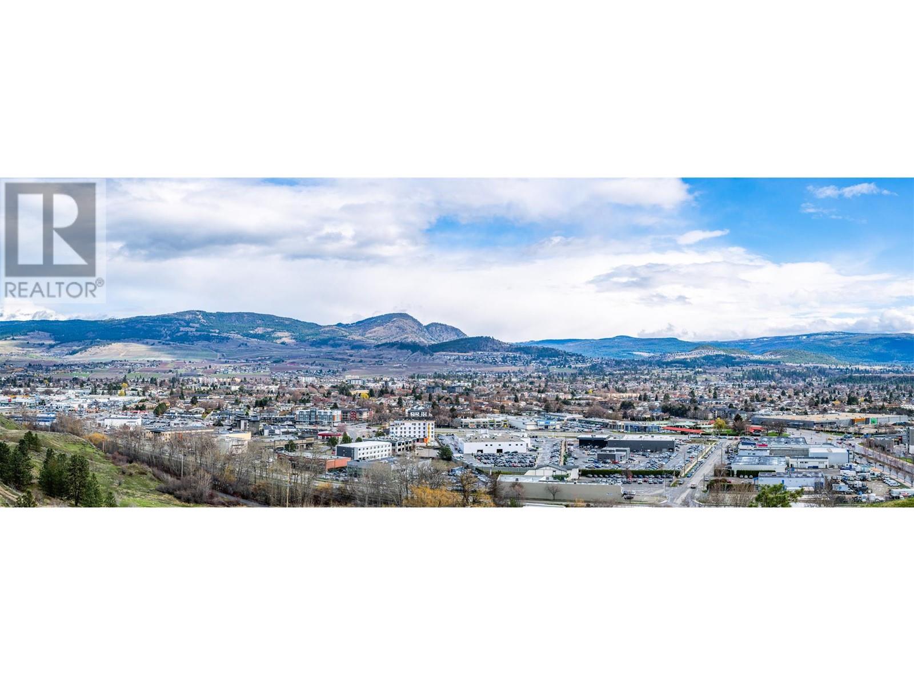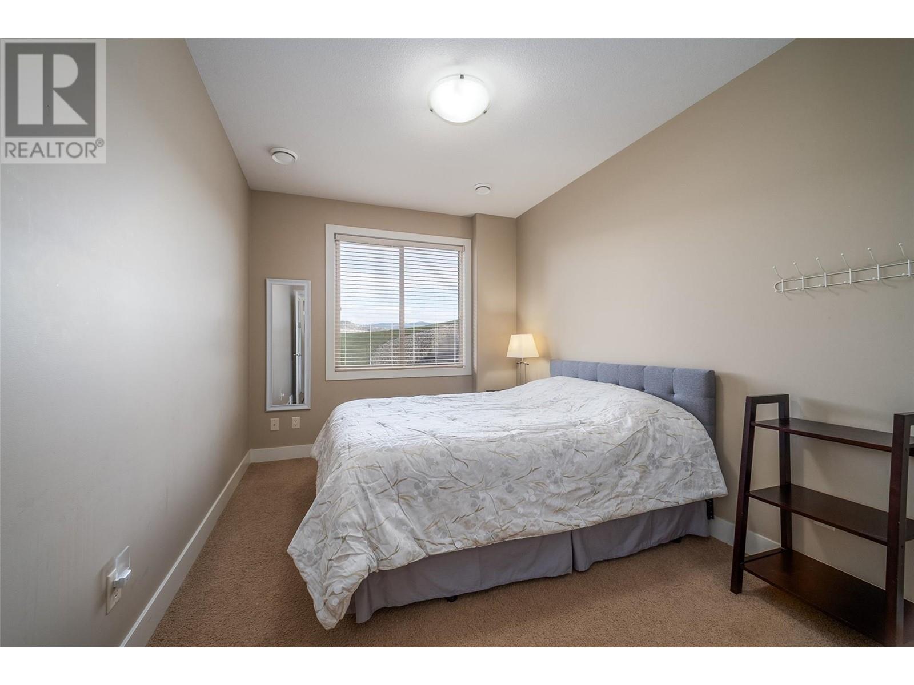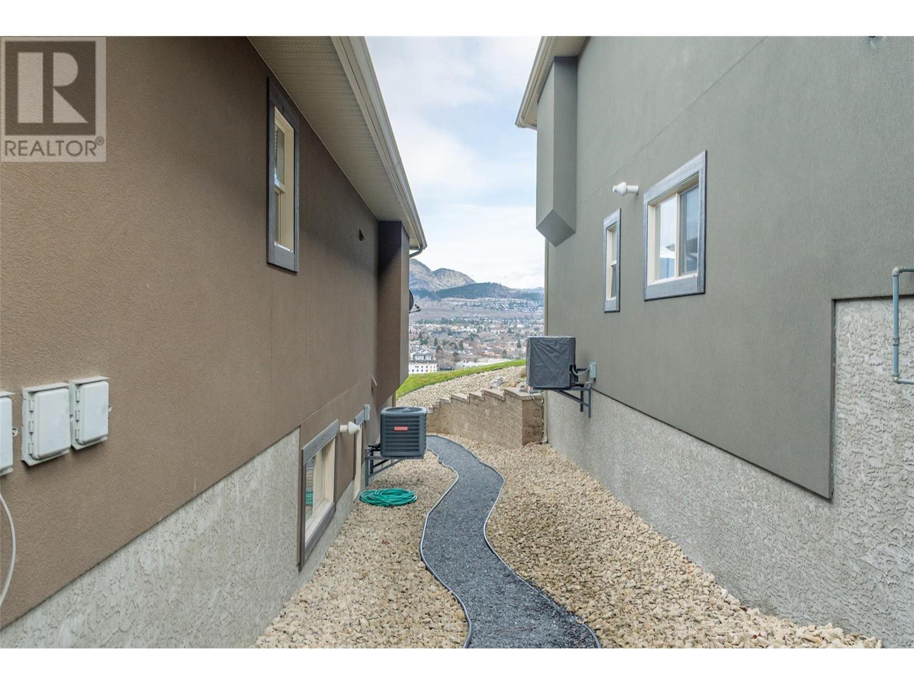Nestled in the sought after community of Dilworth Mountain, this beautifully updated property built by the esteemed Dilworth Homes boasts breathtaking views of both the surrounding peaks and vibrant cityscape below, offering the perfect blend of serene living contiguous to modern convenience. With 2,779 square feet of living space, 10 foot ceilings in the greatroom and 9 foot ceilings throughout, this home is ideal for those seeking comfort and style with stunning panoramic views from your kitchen, living room, balcony, and master suite. This properties key features include 4 generously sized bedrooms and 3 bathrooms, natural gas fireplace and BBQ hookup, NuVo home sound system throughout the interior and exterior, a spacious finished walk-out basement, double-car garage and 2 extra parking spots out front, along with brand new flooring and recently upgraded central vac system, toilets, washer/dryer, dishwasher, and paint! Located just minutes from the airport, rail trail, and all shopping centres, schools, parks, and golf courses, this property offers easy access to everything you need, with no through road for that extra bit of privacy. This wonderful home provides you with the opportunity to live in tranquility without having to forfeit any of life's luxuries. Come see for yourself! (id:56537)
Contact Don Rae 250-864-7337 the experienced condo specialist that knows Cascade Pointe. Outside the Okanagan? Call toll free 1-877-700-6688
Amenities Nearby : Golf Nearby, Public Transit, Airport, Park, Recreation, Schools, Shopping
Access : Easy access, Highway access
Appliances Inc : Refrigerator, Dishwasher, Cooktop - Electric, Oven - Electric, Water Heater - Electric, Microwave, Washer & Dryer
Community Features : Rentals Allowed
Features : Private setting
Structures : -
Total Parking Spaces : 4
View : City view, Mountain view, View (panoramic)
Waterfront : -
Zoning Type : Residential
Architecture Style : Ranch
Bathrooms (Partial) : 0
Cooling : Central air conditioning
Fire Protection : -
Fireplace Fuel : Gas
Fireplace Type : Unknown
Floor Space : -
Flooring : Carpeted, Vinyl
Foundation Type : -
Heating Fuel : -
Heating Type : Forced air, See remarks
Roof Style : Unknown
Roofing Material : Asphalt shingle
Sewer : Municipal sewage system
Utility Water : Municipal water
Full bathroom
: 6'0'' x 8'2''
Bedroom
: 9'6'' x 15'0''
Bedroom
: 10'1'' x 14'7''
Family room
: 29'10'' x 23'4''
Foyer
: 13'0'' x 9'0''
Dining room
: 11'7'' x 11'10''
Bedroom
: 12'2'' x 12'9''
Full bathroom
: 6'1'' x 8'4''
Kitchen
: 10'4'' x 15'7''
Great room
: 15'3'' x 17'1''
Storage
: 11'0'' x 9'0''
Utility room
: 16'0'' x 8'0''
5pc Ensuite bath
: 11'2'' x 11'9''
Primary Bedroom
: 14'9'' x 18'5''

















