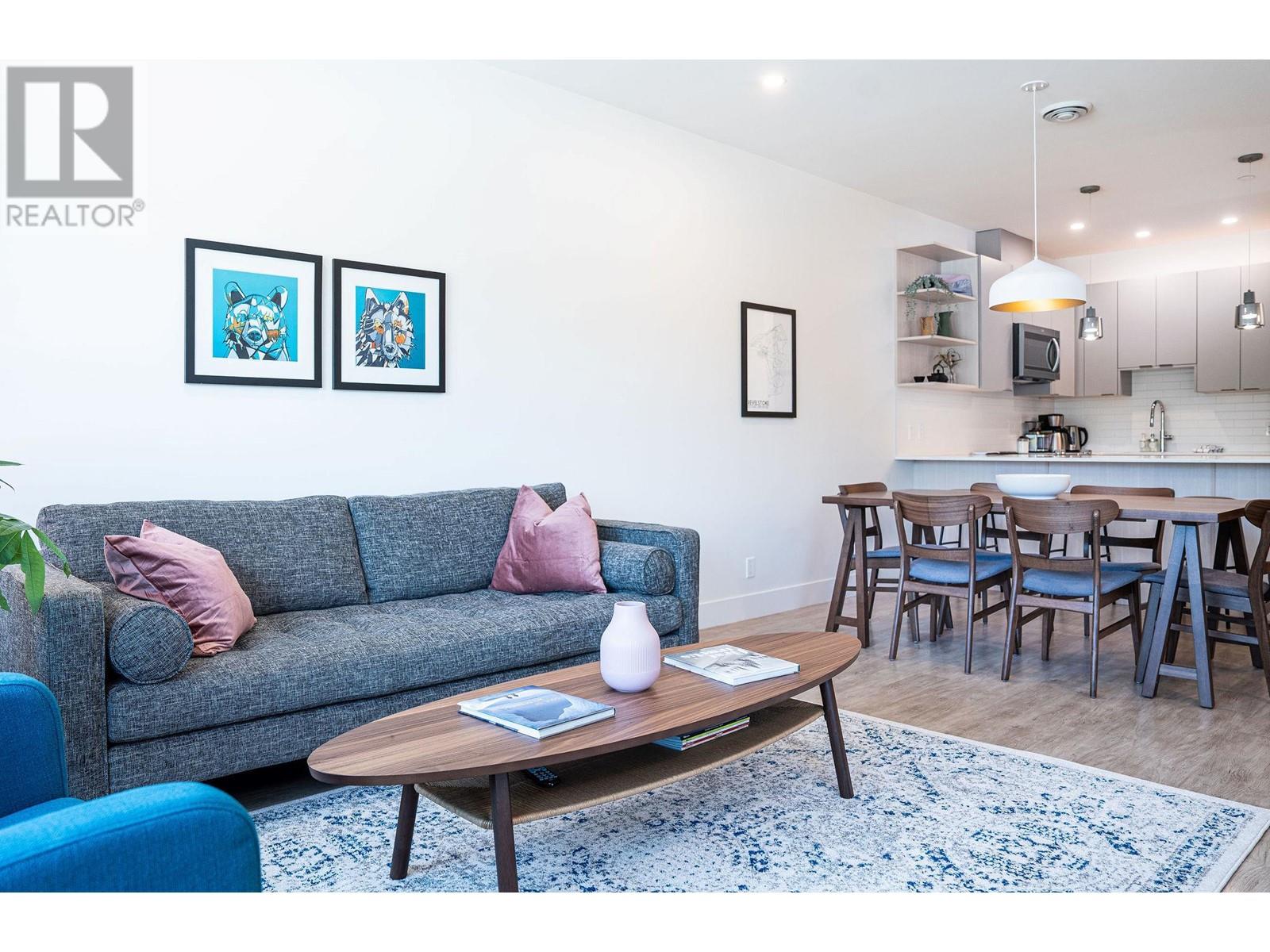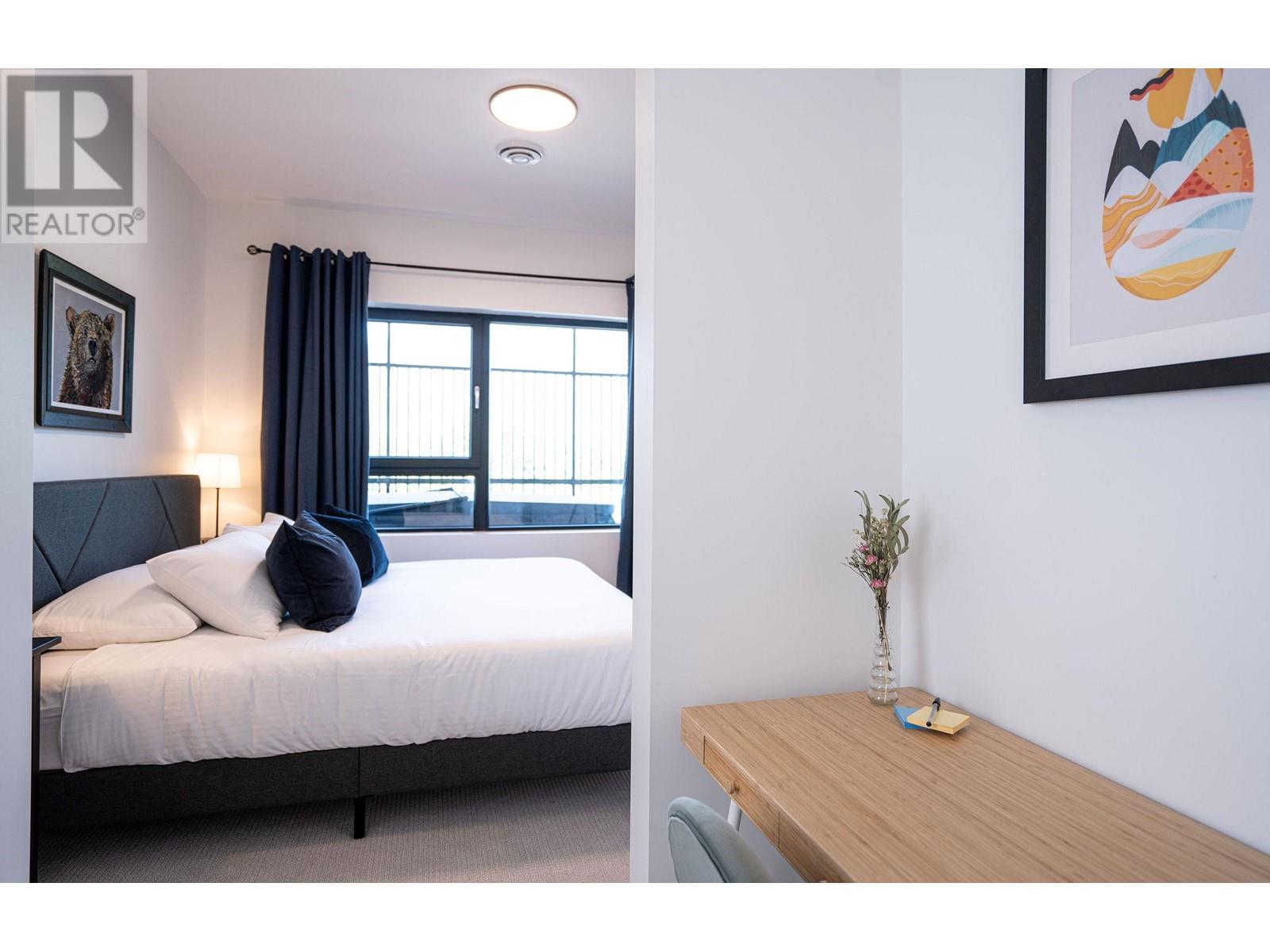Description
This fully-furnished, turn-key 2 bedroom / 2 bathroom short-term rental zoned Mackenzie Plaza penthouse ticks all the boxes. Completed in 2023, this stylish, move-in-ready condo offers a perfect blend of modern design and convenience. Thoughtfully furnished and meticulously maintained, it sits in a prime location—just steps from the future Cabot Pacific Golf Course and a short drive to the base of Revelstoke Mountain Resort. Built with quality in mind, it features durable steel framing, concrete subfloors for enhanced soundproofing, premium windows, elegant quartz countertops, soft-close cabinetry, and a high-efficiency heat pump for year-round comfort. Additional features include secure underground parking, elevator access, a private storage locker, and a spacious deck complete with a top quality Bullfrog brand hot tub. On the ground floor, a range of commercial amenities await, including a gym, co-working space, grocery store, liquor store, art gallery, and more. With flexible zoning, you can use this condo as a profitable vacation rental when you're away or as a full-time residence. Call more info today! (id:56537)























































