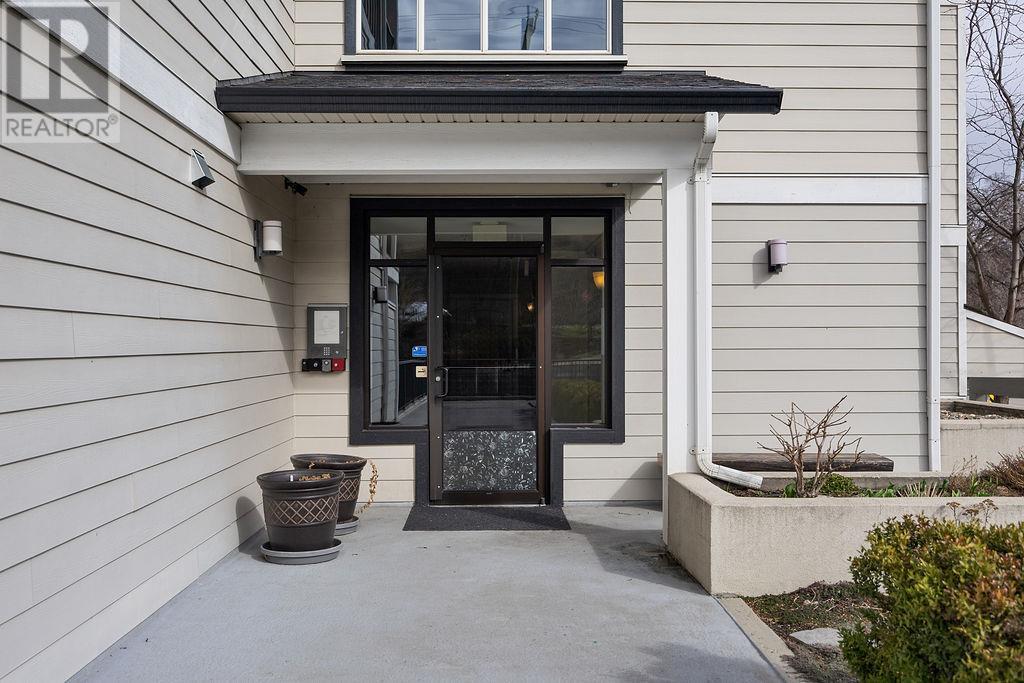Fabulous 2 bed, 2 bath entry level newer condo in the heart of Lake Country. Bright open design with loads of natural light overlooking farmers fields (ALR) and soaked in the morning sunshine cresting over the mountains. Stunning kitchen with maple shaker cabinets, stainless appliances, quartz counters and a great island with ample roof for entertaining. Generous primary bedroom complete with a 3 piece ensuite, fantastic second bedroom currently used as an office, huge covered concrete deck wired and ready for a hot tub. Ultra convenient location in Lake Country with easy access to the rail trail and Spion Kop hiking trails. (id:56537)
Contact Don Rae 250-864-7337 the experienced condo specialist that knows Aspen View. Outside the Okanagan? Call toll free 1-877-700-6688
Amenities Nearby : Golf Nearby, Park, Schools, Shopping
Access : Highway access
Appliances Inc : Refrigerator, Dishwasher, Dryer, Range - Electric, Microwave, Washer
Community Features : -
Features : Cul-de-sac, Central island, Wheelchair access, One Balcony
Structures : -
Total Parking Spaces : 1
View : Mountain view, Valley view, View (panoramic)
Waterfront : -
Architecture Style : Other
Bathrooms (Partial) : 0
Cooling : Wall unit
Fire Protection : Sprinkler System-Fire, Smoke Detector Only
Fireplace Fuel : -
Fireplace Type : -
Floor Space : -
Flooring : Carpeted, Ceramic Tile, Laminate
Foundation Type : -
Heating Fuel : Electric
Heating Type : Baseboard heaters
Roof Style : Unknown
Roofing Material : Asphalt shingle
Sewer : Municipal sewage system
Utility Water : Municipal water
Dining room
: 14'3'' x 7'5''
Bedroom
: 15'2'' x 9'3''
4pc Bathroom
: 6' x 8'7''
4pc Ensuite bath
: 12'2'' x 6'2''
Primary Bedroom
: 12'2'' x 12'2''
Kitchen
: 8'6'' x 20'3''
Living room
: 14'3'' x 12'1''





































































