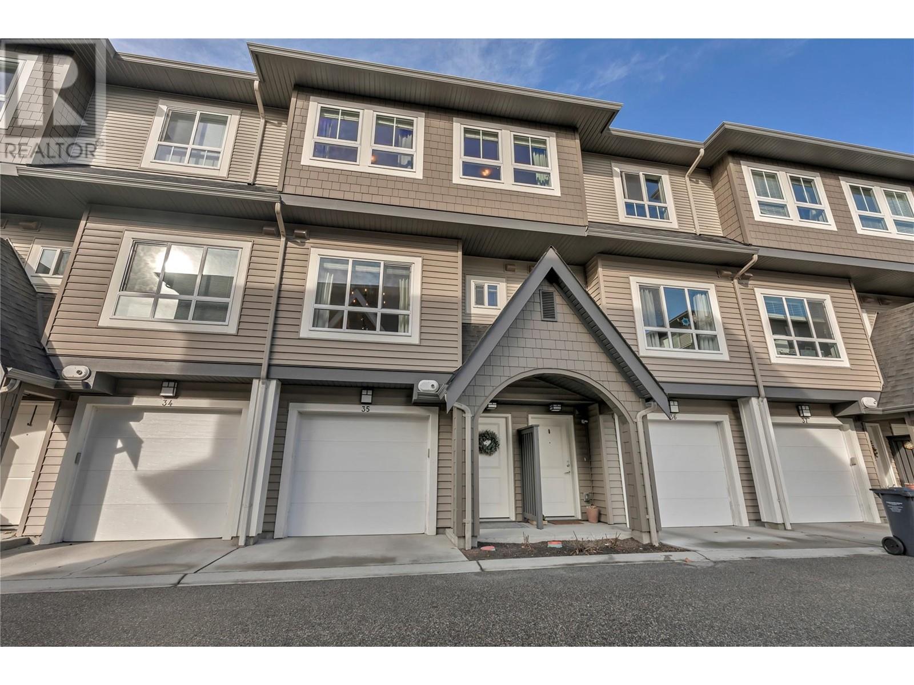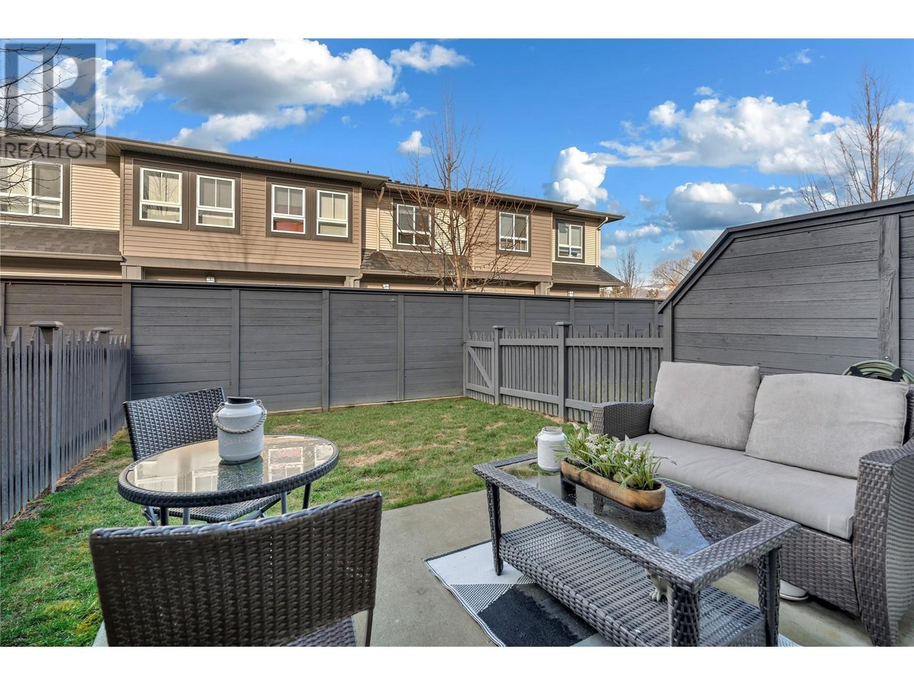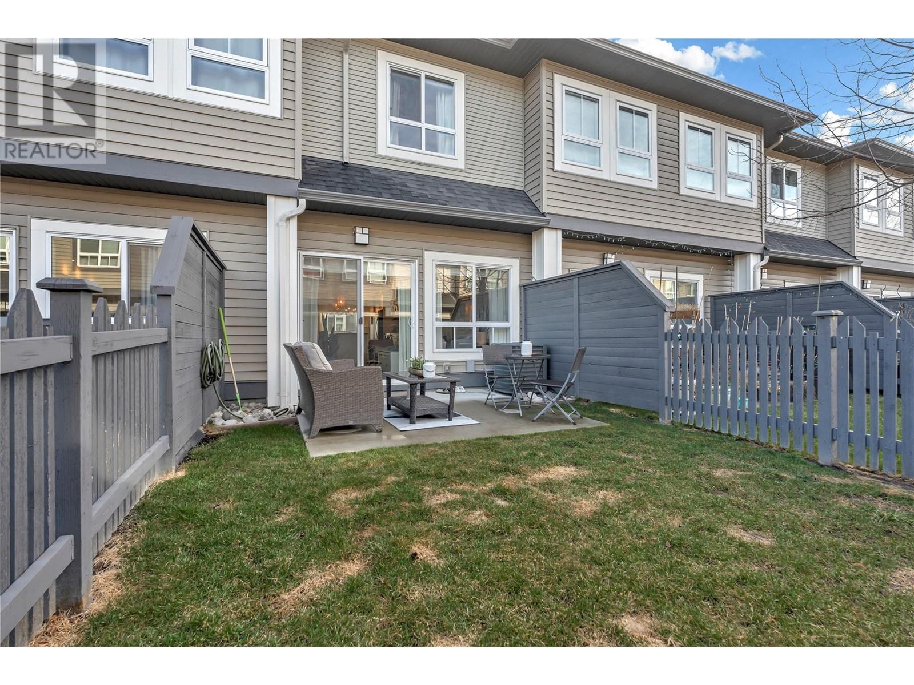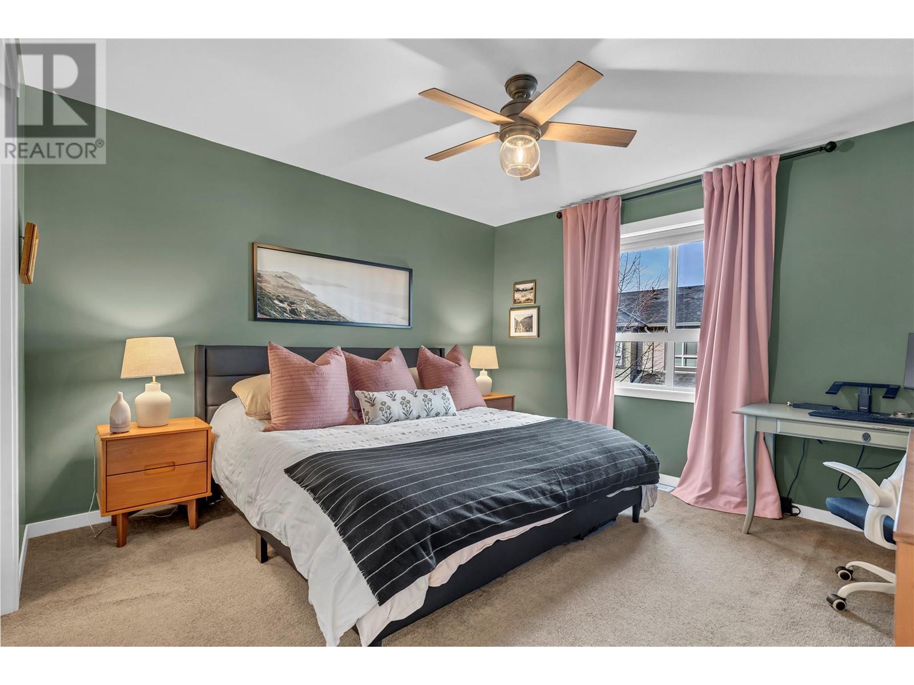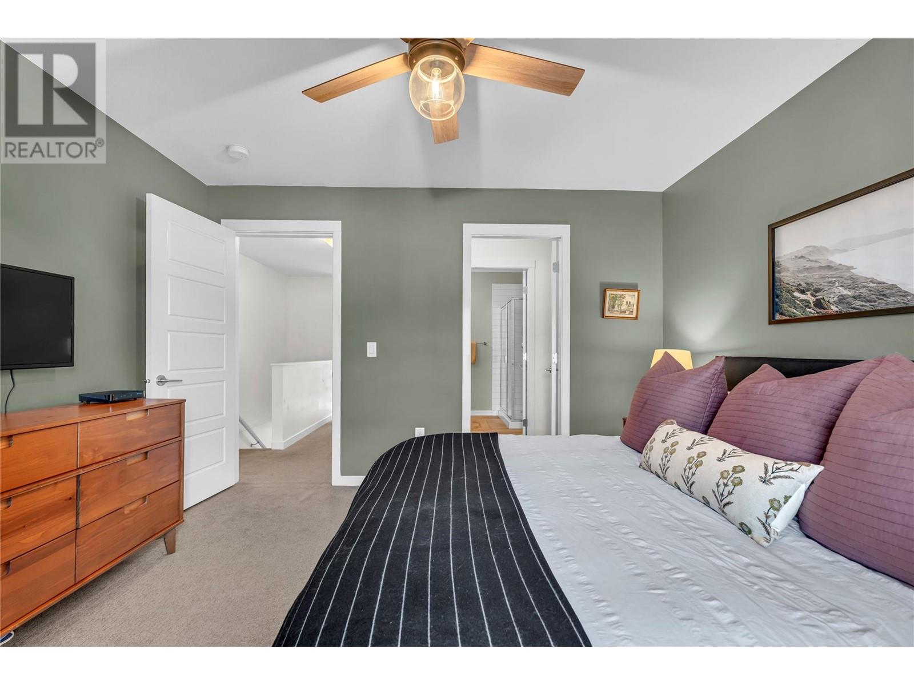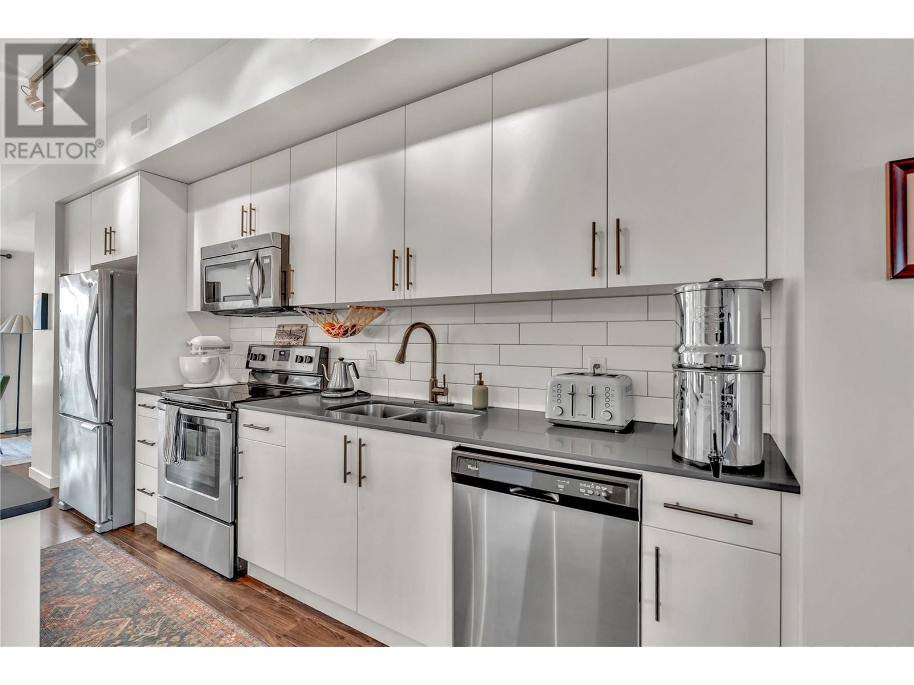Discover 35-680 Old Meadows Rd, a stunning 3-bedroom, 2.5-bathroom townhome in the highly sought-after Brighton community. This bright and airy open-concept home features a modern kitchen with an island, quartz countertops, stainless steel appliances, a electric cooktop, and ample storage space. The upper level boasts a spacious primary bedroom with a large walk-in closet and a 4-piece ensuite with dual vanities. Two additional well-sized bedrooms, another full bathroom, and a laundry area complete the upper floor. Enjoy a private fenced yard with a patio and green space, plus a double garage and air conditioning. Ideal for families within a top-rated school catchment, this home blends comfort and style in an unbeatable Lower Mission location. Just steps from Ecole De L'Anse-Au-Sable, and minutes to H2O, MNP Place, Lake Okanagan, parks, schools, beaches, biking trails, shopping, wineries, and more! Don’t miss the opportunity to live in one of Kelowna’s most desirable neighborhoods. Quick possession is available. (id:56537)
Contact Don Rae 250-864-7337 the experienced condo specialist that knows Brighton. Outside the Okanagan? Call toll free 1-877-700-6688
Amenities Nearby : -
Access : -
Appliances Inc : Refrigerator, Dishwasher, Dryer, Range - Electric, Washer
Community Features : -
Features : Central island, One Balcony
Structures : -
Total Parking Spaces : 2
View : -
Waterfront : -
Architecture Style : -
Bathrooms (Partial) : 1
Cooling : Central air conditioning, Heat Pump
Fire Protection : -
Fireplace Fuel : -
Fireplace Type : -
Floor Space : -
Flooring : Carpeted, Laminate, Tile
Foundation Type : -
Heating Fuel : Electric
Heating Type : In Floor Heating, Forced air, Heat Pump, See remarks
Roof Style : Unknown
Roofing Material : Asphalt shingle
Sewer : Municipal sewage system
Utility Water : Municipal water
Primary Bedroom
: 12'4'' x 12'2''
Bedroom
: 8'11'' x 13'3''
Bedroom
: 9' x 13'3''
4pc Ensuite bath
: Measurements not available
4pc Bathroom
: Measurements not available
Utility room
: 3'2'' x 6'9''
2pc Bathroom
: Measurements not available
Living room
: 15'4'' x 12'11''
Kitchen
: 15'4'' x 19'1''
Dining room
: 10'1'' x 8'11''


