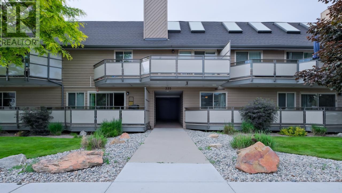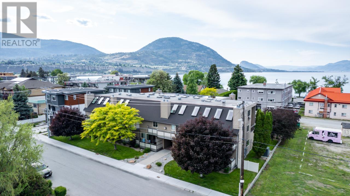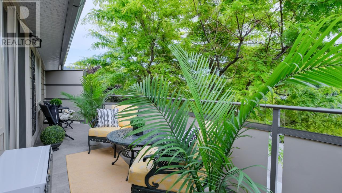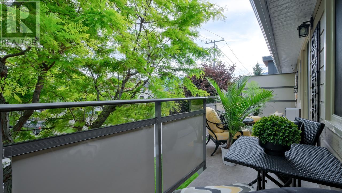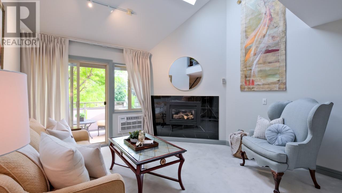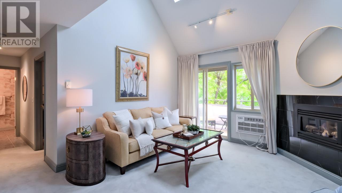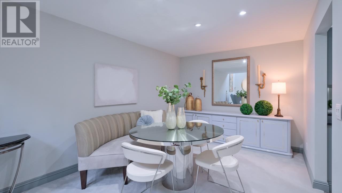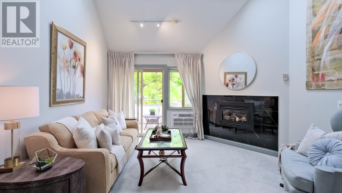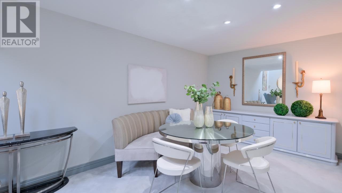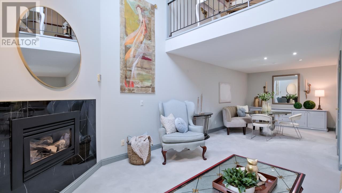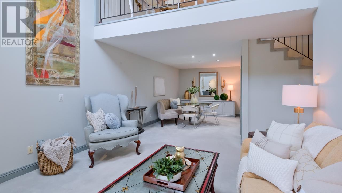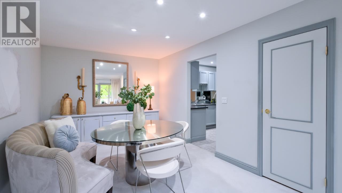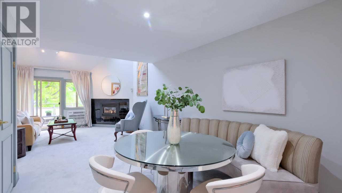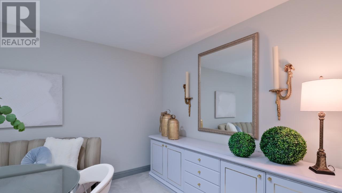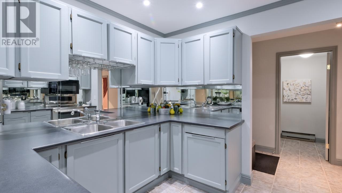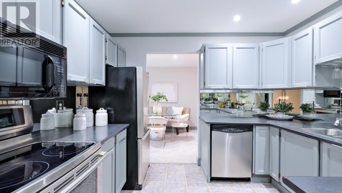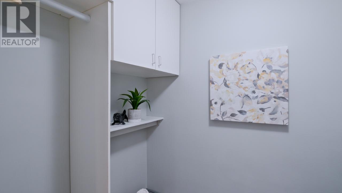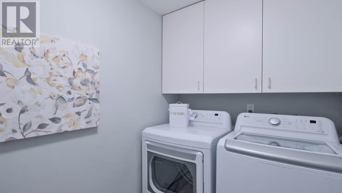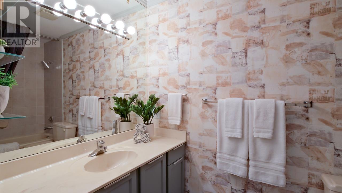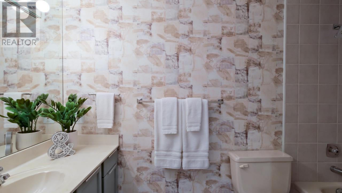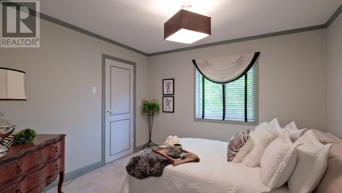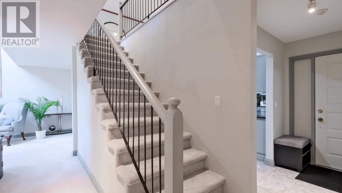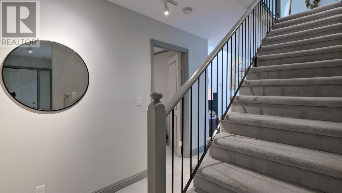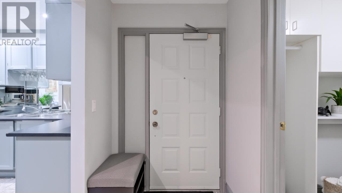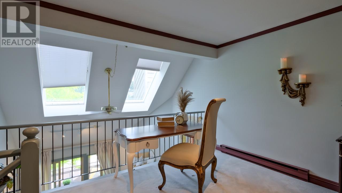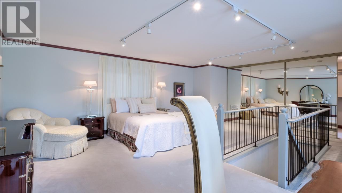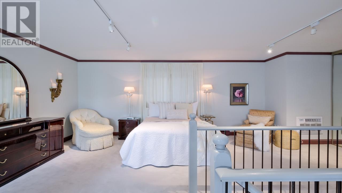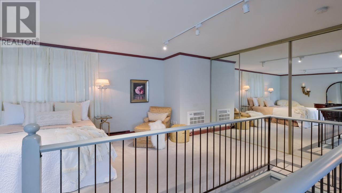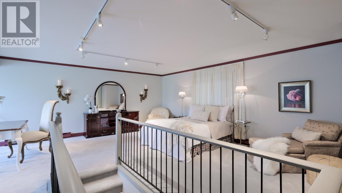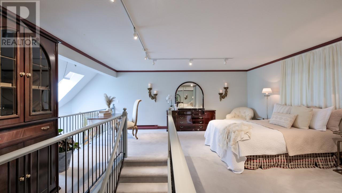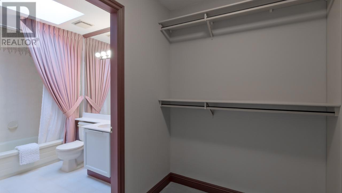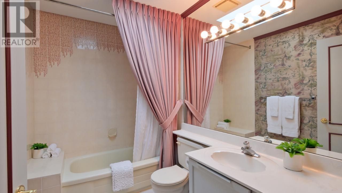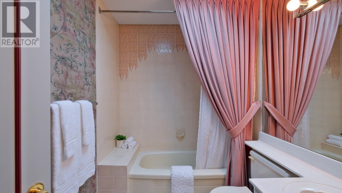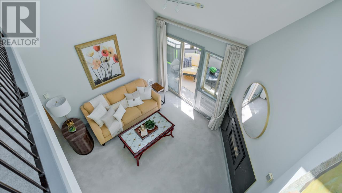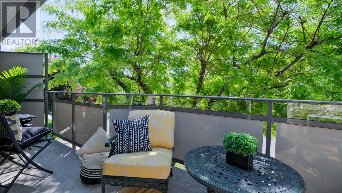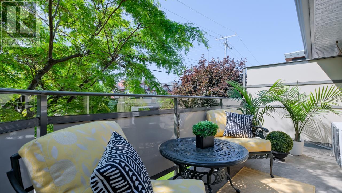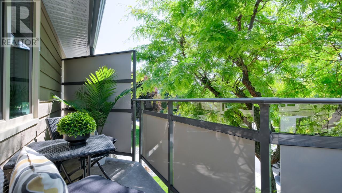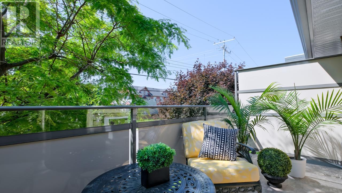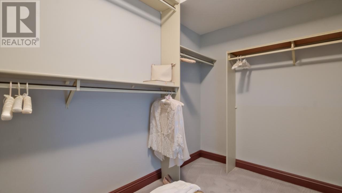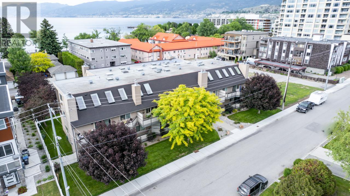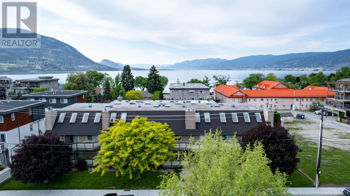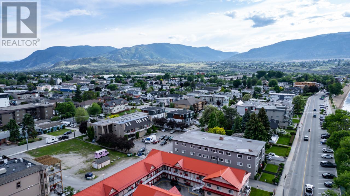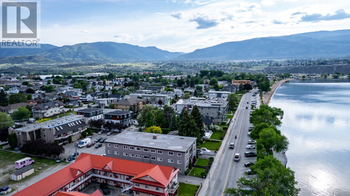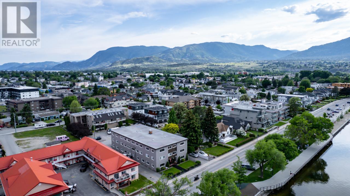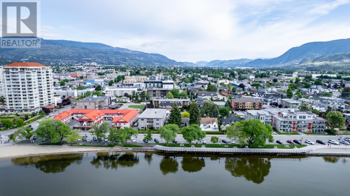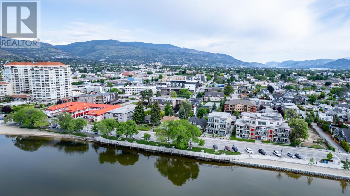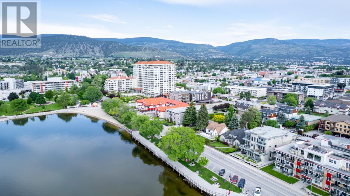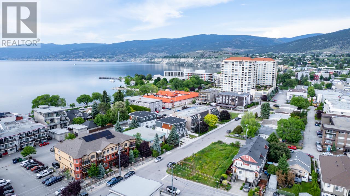This condo offers the feel of a townhouse, complete with its own private entrance. Located on the sought-after Churchill Ave, it's just a short stroll to Okanagan Beach, local coffee shops, breweries, and the bustling farmers market. Boasting the largest floor plan in the development at 1,495 sqft, it also includes two parking spots. This home has been meticulously cared for and is move-in ready! The loft-style master bedroom features a 4-piece ensuite, ample closet space, and additional interior storage. Enjoy the cozy gas fireplace in the living room, natural gas BBQ hookup on the south-facing deck, and the convenience of two new A/C units. Notable capital improvements to the building were completed in 2010-2011, including a new roof, skylights, balconies, and soffits. Immerse yourself in the vibrant beachside core of Penticton and take advantage of all the fantastic local amenities. (id:56537)
Contact Don Rae 250-864-7337 the experienced condo specialist that knows WINSTON PLACE. Outside the Okanagan? Call toll free 1-877-700-6688
Amenities Nearby : -
Access : -
Appliances Inc : Range, Refrigerator, Dishwasher, Dryer, Microwave, Washer
Community Features : Pets not Allowed
Features : -
Structures : -
Total Parking Spaces : 2
View : -
Waterfront : -
Architecture Style : Other
Bathrooms (Partial) : 0
Cooling : See Remarks
Fire Protection : -
Fireplace Fuel : Gas
Fireplace Type : Unknown
Floor Space : -
Flooring : -
Foundation Type : -
Heating Fuel : Electric
Heating Type : Baseboard heaters, Other
Roof Style : Unknown
Roofing Material : Asphalt shingle
Sewer : Municipal sewage system
Utility Water : Municipal water
Kitchen
: 9'4'' x 10'7''
Dining room
: 10'2'' x 14'7''
Bedroom
: 11'4'' x 10'9''
4pc Bathroom
: Measurements not available
Storage
: 10'3'' x 4'11''
4pc Ensuite bath
: Measurements not available
Primary Bedroom
: 23'11'' x 18'4''
Living room
: 13'3'' x 14'9''
Laundry room
: 4'11'' x 8'11''


