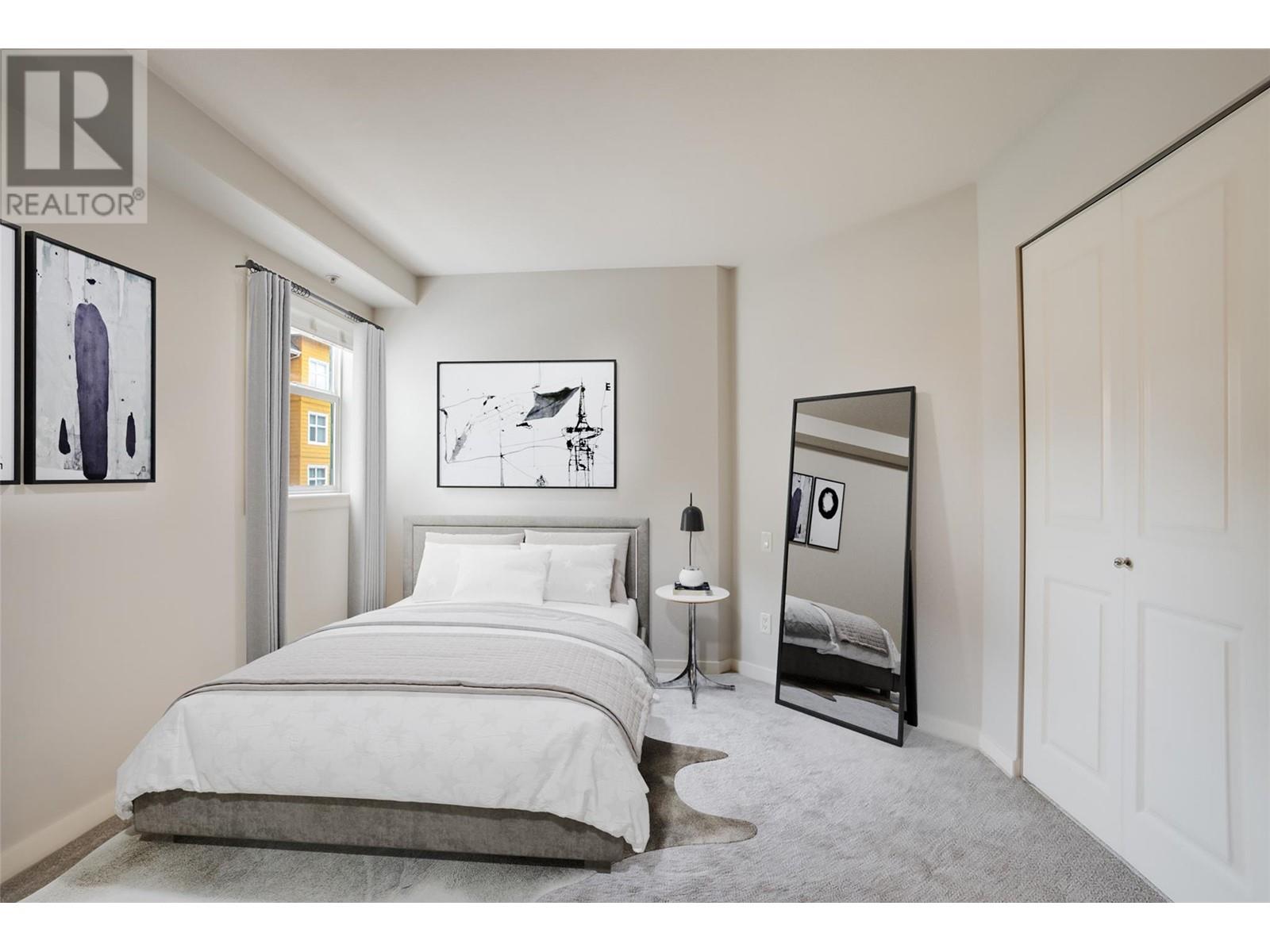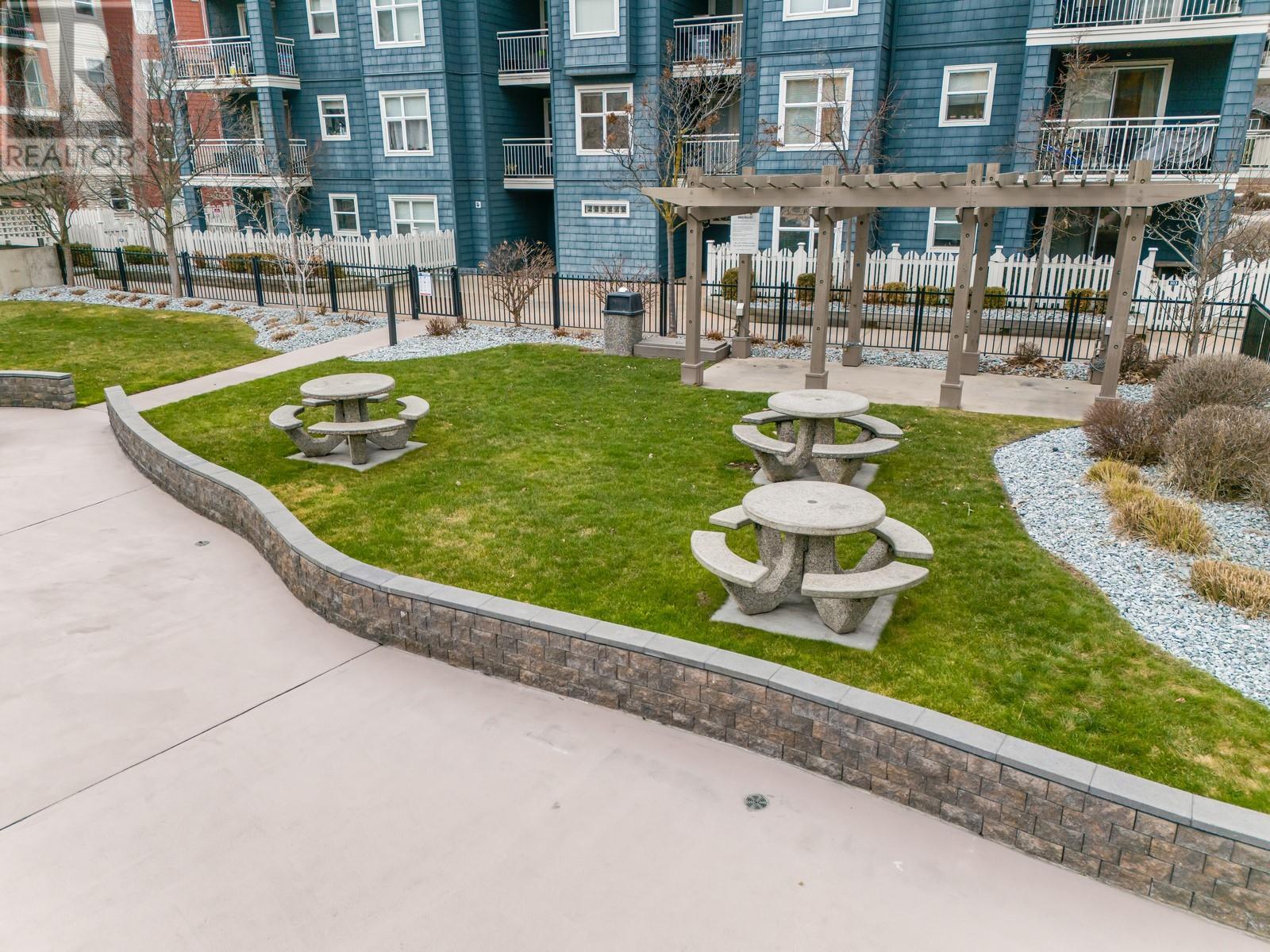Description
Corner Unit in The Verve – Perfect for Young Families & Professionals! Welcome to The Verve, where convenience meets resort-style living! This stylish 2-bedroom unit offers a smart split floor plan, making it perfect for a growing family, a work-from-home setup, or a savvy investment. Inside, you'll love the modern updates including fresh paint and carpets and stainless steal appliances - making this home completely move-in ready. Step outside to your covered patio, great for BBQing and outdoor lounging. Living at The Verve means year-round fun and convenience with resort-style amenities, including a pool, volleyball courts, dog run, and secure storage lockers. Plus, you're just 10 minutes from downtown Kelowna and UBCO, with Glenmore’s shops, cafes, and services all within walking distance. Pet-friendly? Absolutely! —a rare perk in such a central location. Whether you're a young professional looking for the perfect work-life balance or a family ready to settle into a vibrant community, this home offers the best of Kelowna living. Book your showing today! (Some photos have been digitally staged with furniture) (id:56537)

































