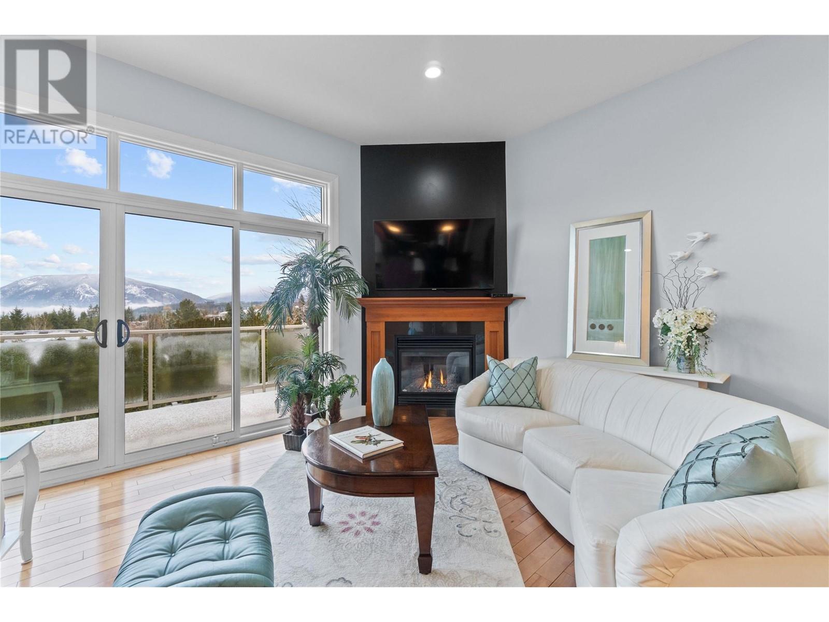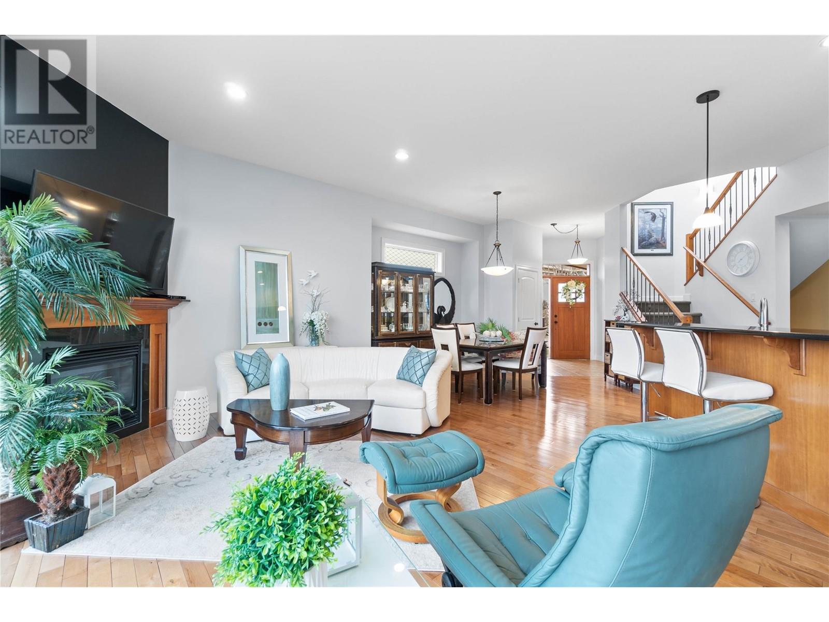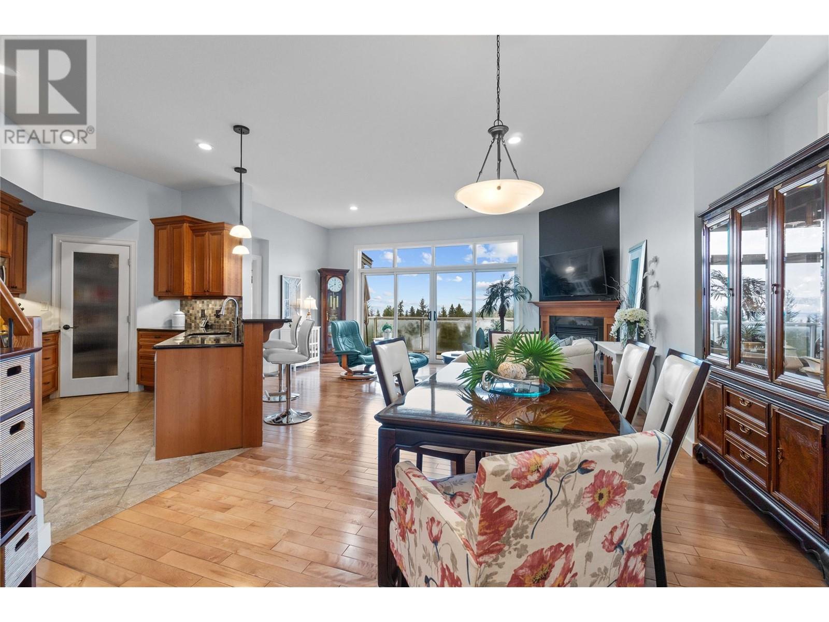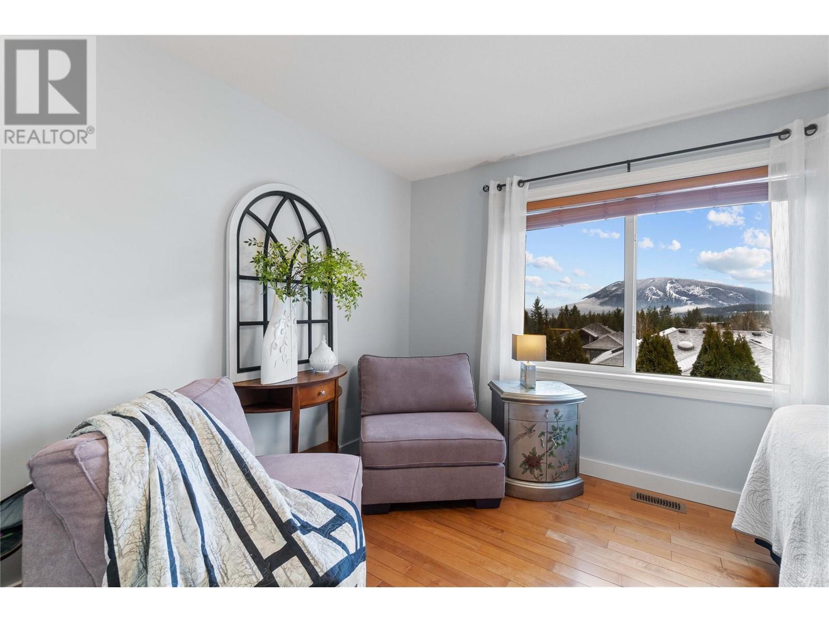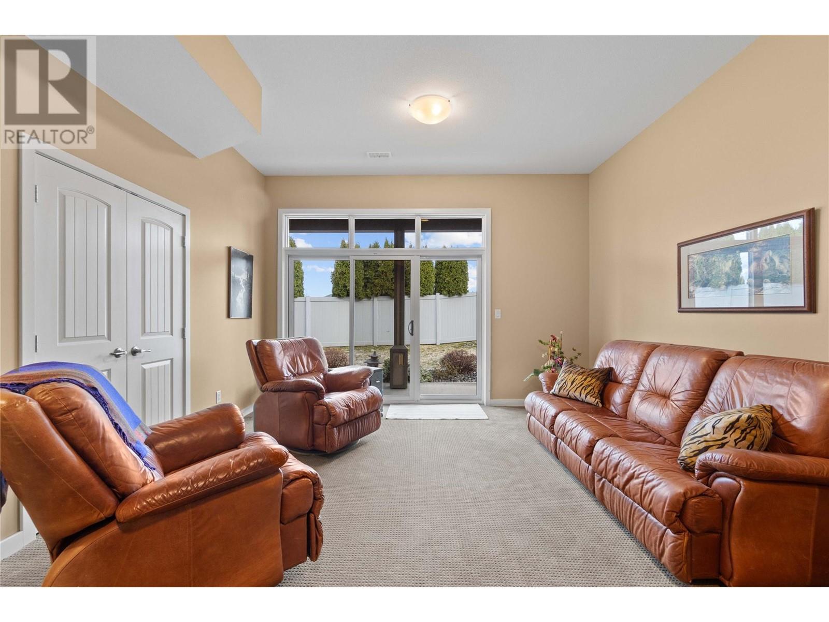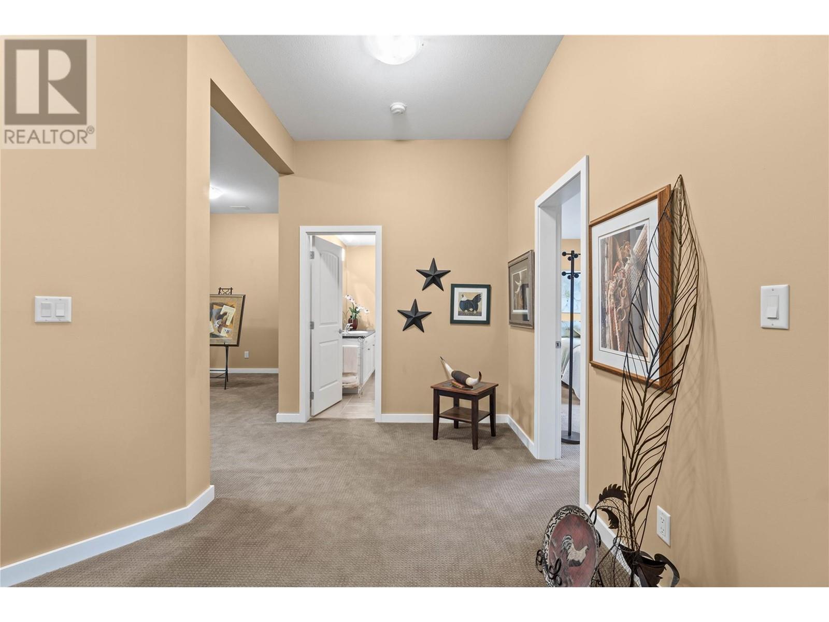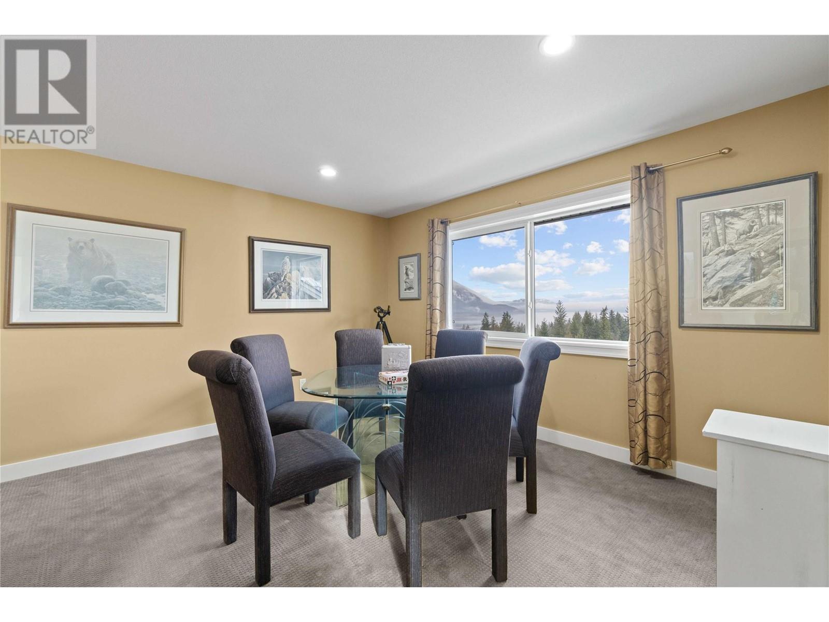Description
Breathtaking Shuswap Lake & mountain views await you! Welcome to Vista View, a sought after 10-unit strata complex. This bright and spacious 3,200 sq. ft. level-entry townhome is perfectly designed to showcase the stunning views from nearly every angle. Step inside and be greeted by the open-concept main floor living area, complete with a cozy gas fireplace in the living room, large windows, and a skylight that fills the space with natural light. The well-appointed kitchen boasts solid surface countertops, stainless steel appliances, a walk-in pantry, and a convenient peninsula for casual dining or entertaining. The main floor also features a luxurious primary bedroom with breathtaking lake views, a generous walk-in closet, and a spa-like ensuite bathroom with double sinks, a standup shower, and a relaxing soaker tub. Head upstairs to the versatile loft space, perfect for a home office, den, or whatever suits your lifestyle. The full basement offers a spacious rec room, space for guests and ample storage space, including an unfinished area which could easily be a workshop, workout area or ready to be customized to your needs. Enjoy outdoor living with a deck equipped with a gas BBQ outlet—perfect for taking in the stunning views while dining al fresco. The attached double garage adds convenience and security to this beautiful home. Don't miss your chance to own this exceptional property where comfort, style, and views come together flawlessly. (id:56537)






