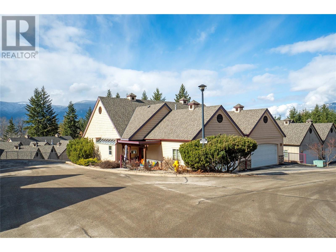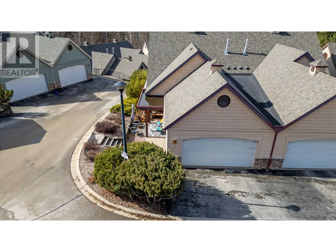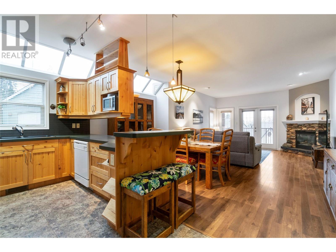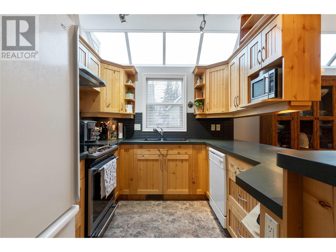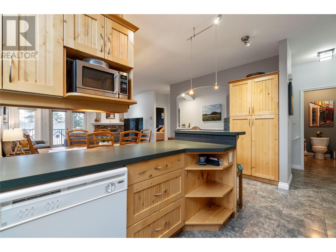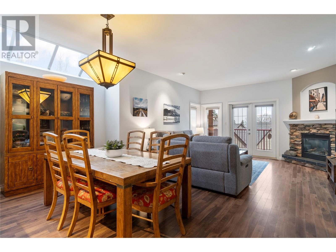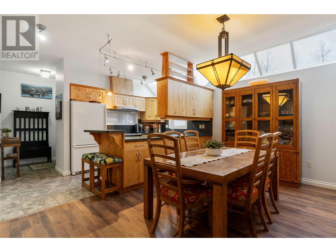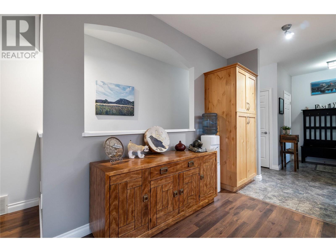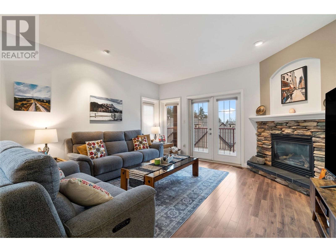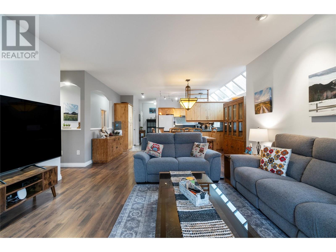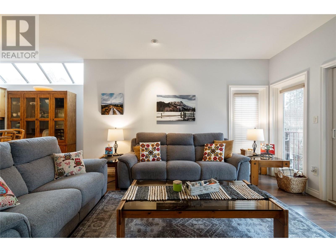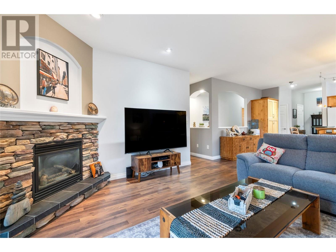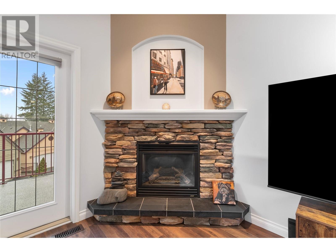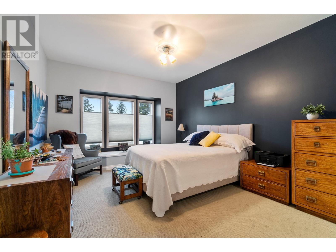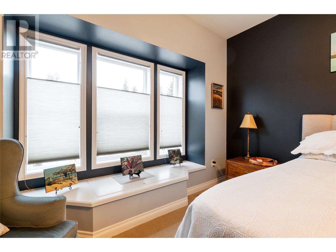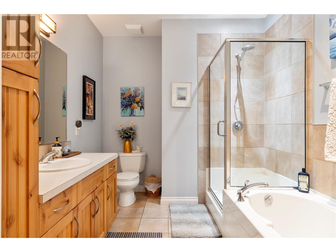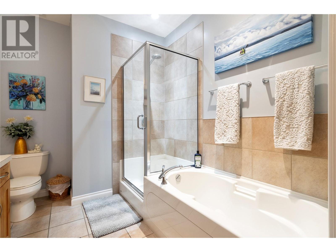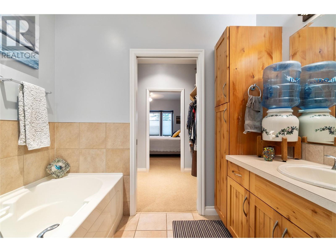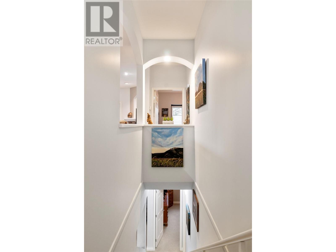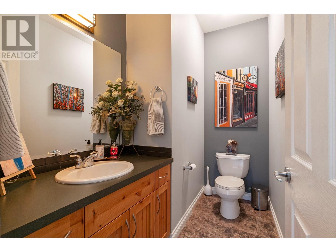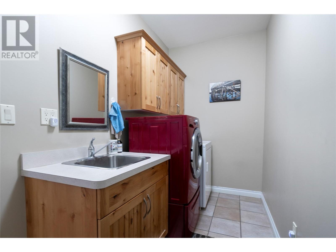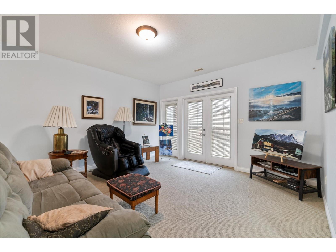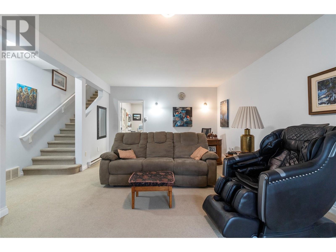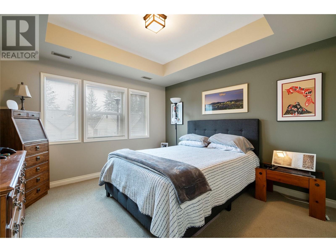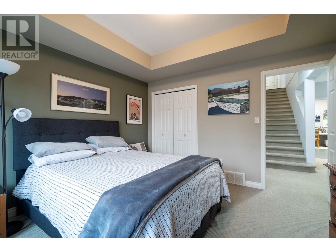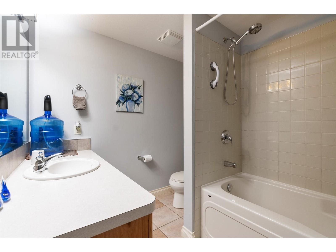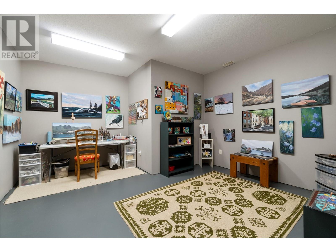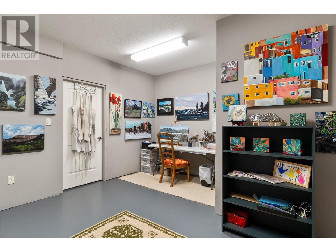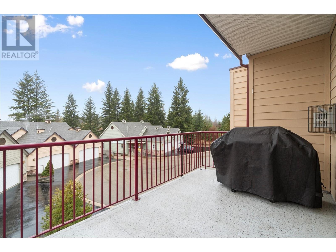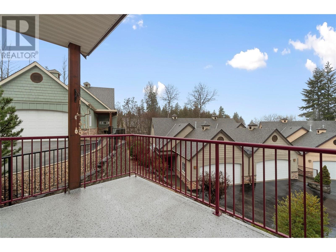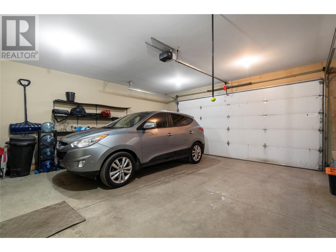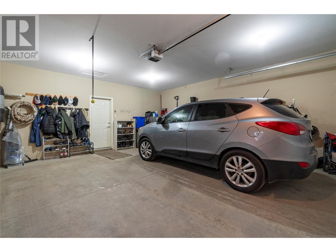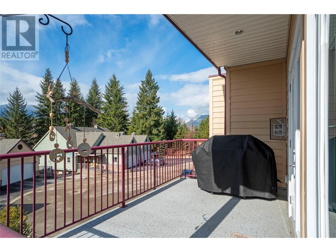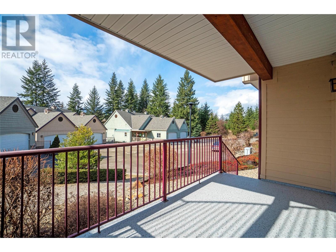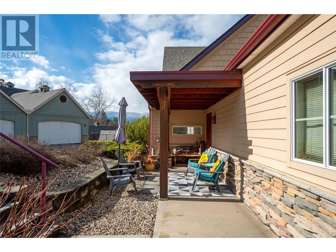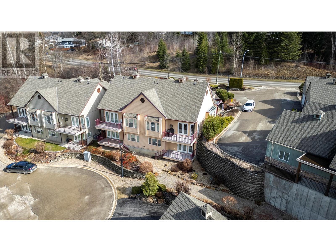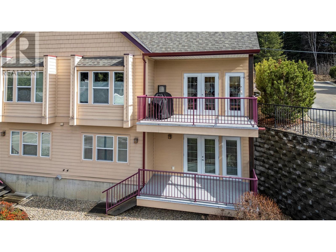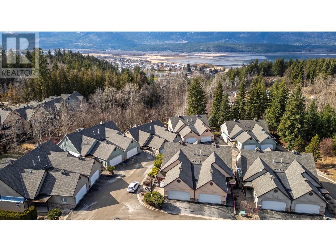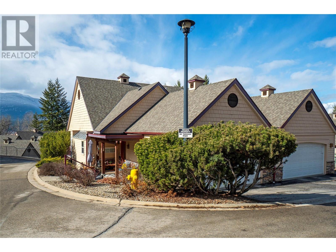CHANGE YOUR LIFE WITH STYLE......This beautifully designed townhome at Park Ridge offers a unique and inviting layout. From the moment you step into the foyer, you'll feel the warmth and charm of this exceptional home. This rancher with finished basement features a bright efficient kitchen with glass skylights that fill the space with natural light. The open-concept living and dining areas feature a stunning rock gas fireplace and seamless access to the deck. The primary bedroom offers a relaxing haven and boasts a window seat with storage, a luxurious en-suite, complete with a soaker tub and separate shower with attached closet. Main floor laundry, powder room and double garage complete the floor plan for your main living space. The walk out basement contains a light filled family room with french doors to access the deck, spacious bedroom and a full bath with a generous sized bonus room you could use for hobbies or storage. Enjoy the central location of this development, with walking trails nearby, Rogers rink, SASCU Recreation center, shopping and banking all a short walk from your doorstep. (id:56537)
Contact Don Rae 250-864-7337 the experienced condo specialist that knows Park Ridge. Outside the Okanagan? Call toll free 1-877-700-6688
Amenities Nearby : -
Access : -
Appliances Inc : Refrigerator, Dishwasher, Dryer, Range - Electric, Washer
Community Features : Seniors Oriented
Features : -
Structures : -
Total Parking Spaces : 2
View : Mountain view
Waterfront : -
Architecture Style : Ranch
Bathrooms (Partial) : 1
Cooling : Central air conditioning
Fire Protection : -
Fireplace Fuel : Gas
Fireplace Type : Unknown
Floor Space : -
Flooring : Carpeted, Hardwood, Linoleum
Foundation Type : -
Heating Fuel : -
Heating Type : Forced air
Roof Style : Unknown
Roofing Material : Asphalt shingle
Sewer : Municipal sewage system
Utility Water : Municipal water
Utility room
: 17' x 12'
Other
: 14' x 13'5''
4pc Bathroom
: 7'9'' x 6'9''
Bedroom
: 11'7'' x 11'5''
Family room
: 20'6'' x 13'5''
Other
: 21' x 20'
Foyer
: 5'9'' x 4'3''
Laundry room
: 11'4'' x 5'1''
2pc Bathroom
: 8'1'' x 4'6''
Other
: 8' x 5'3''
4pc Ensuite bath
: 9'3'' x 8'
Primary Bedroom
: 14'4'' x 11'7''
Dining room
: 16'2'' x 8'0''
Living room
: 14'2'' x 14'2''
Kitchen
: 16'2'' x 8'7''


