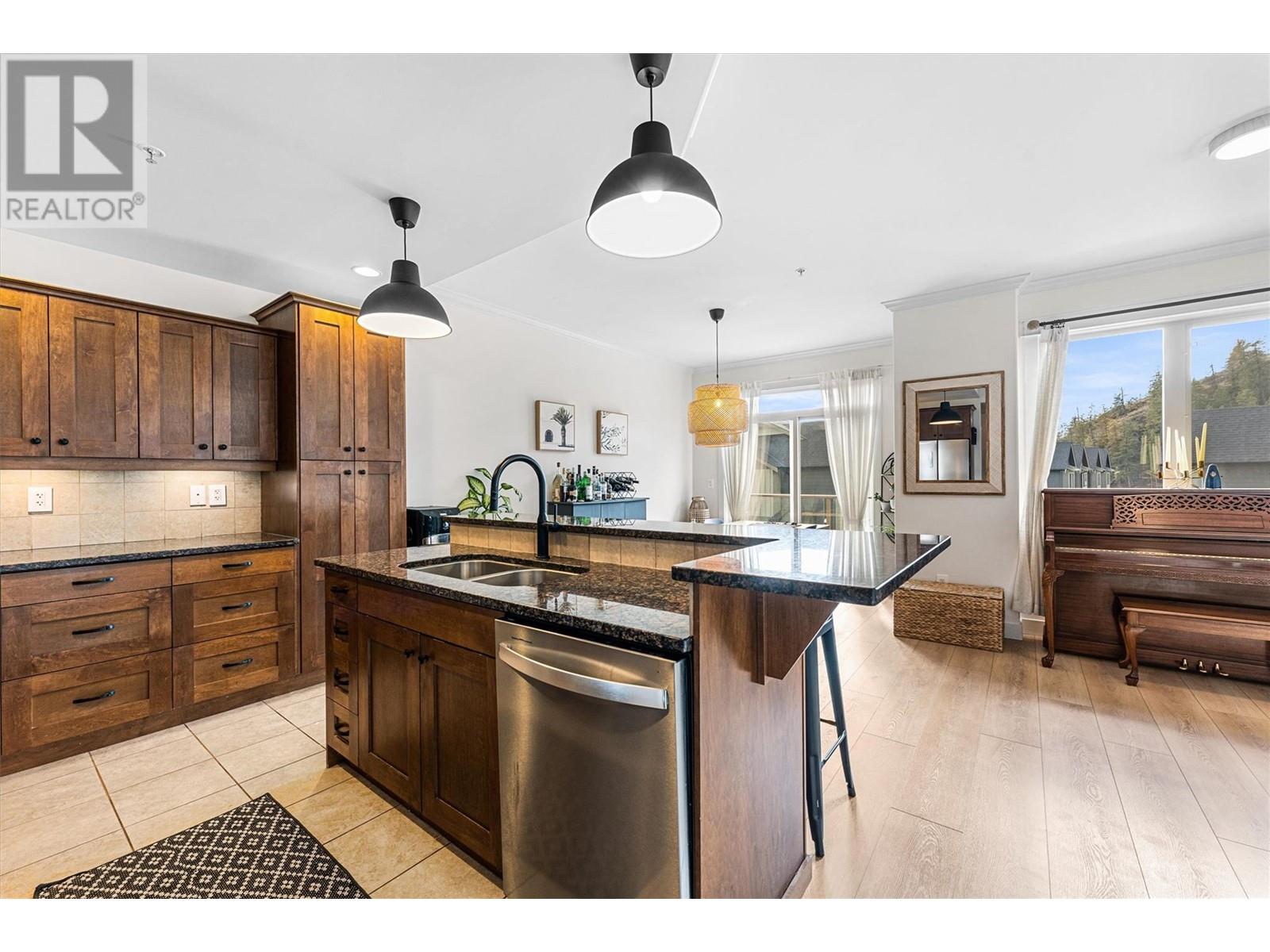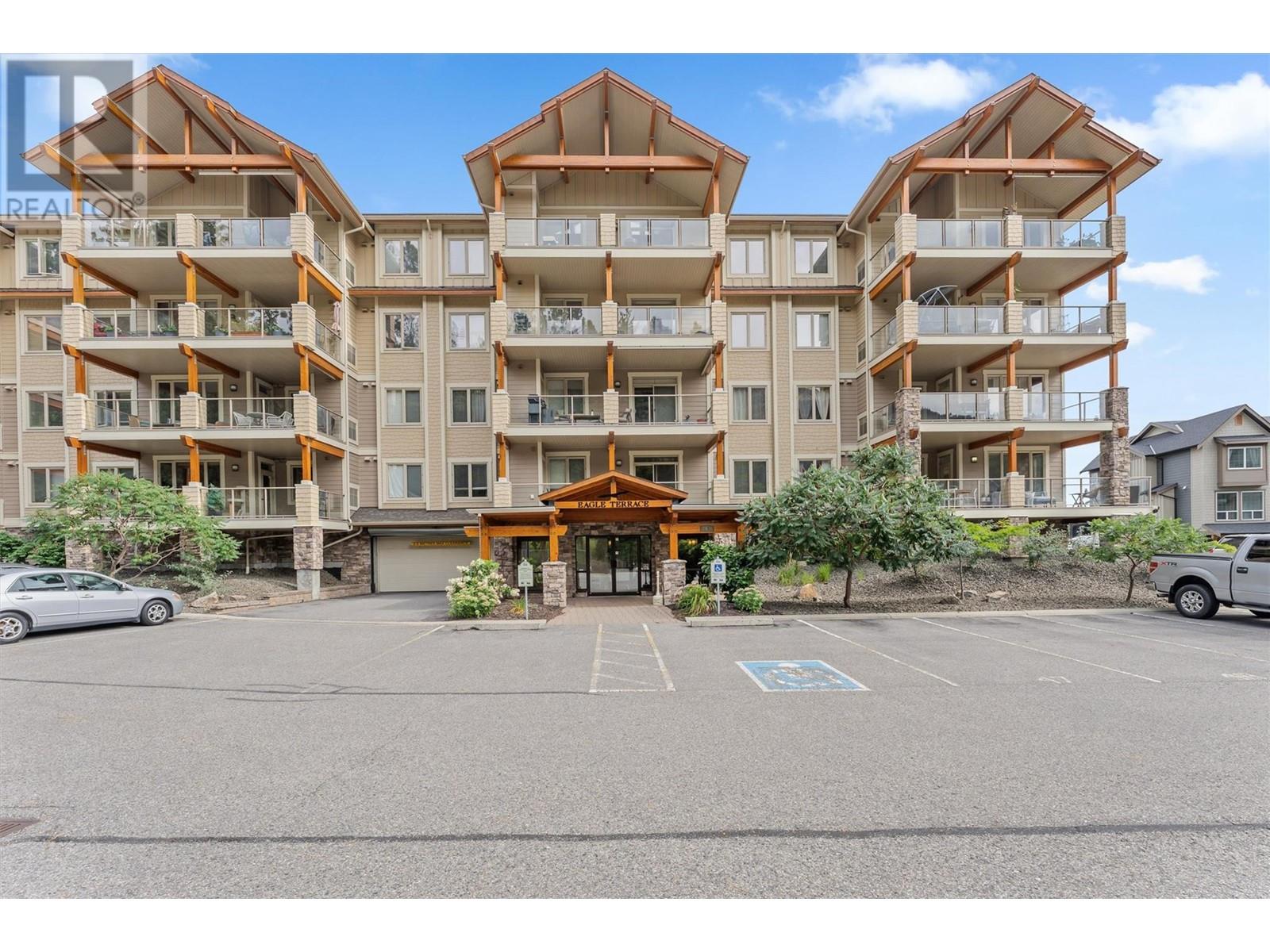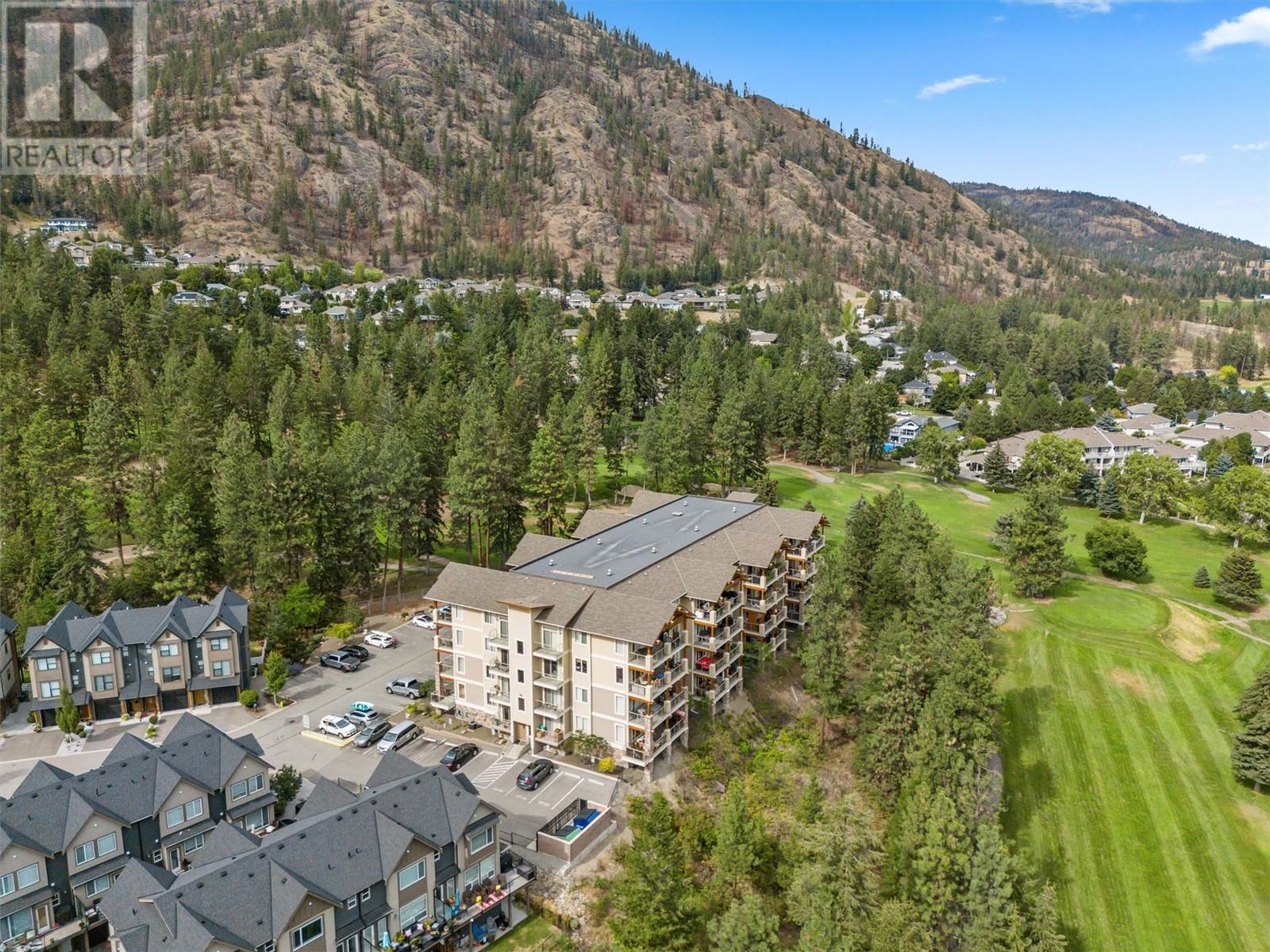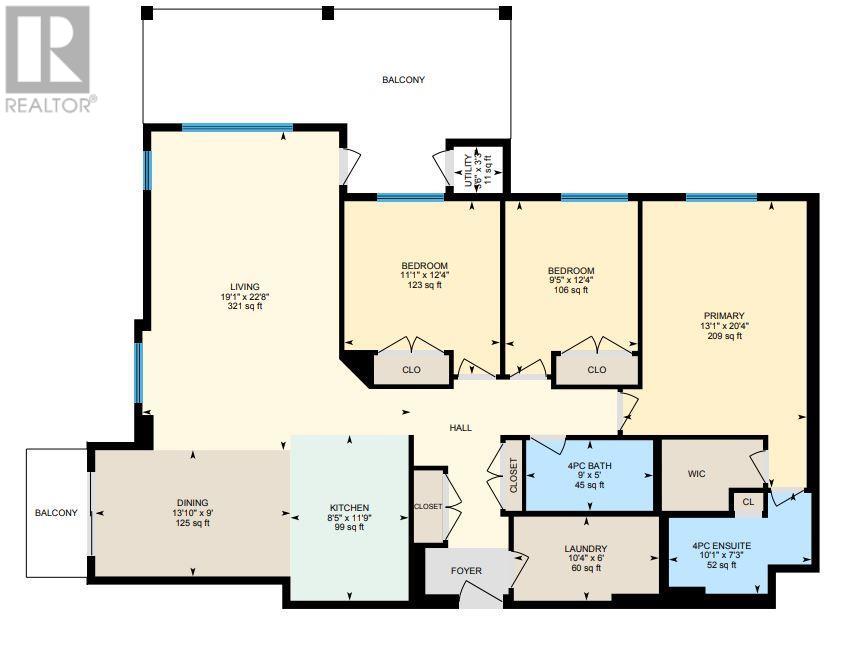This beautifully maintained 3-bed, 2-bath condo offers a bright and airy living space with its southeast-facing orientation. Featuring crown moldings, 9-foot ceilings, and fresh paint with updated flooring, this home combines elegance with modern comfort. The kitchen is a standout with granite countertops, stainless steel appliances, and a sleek induction cooktop for precise cooking. Enjoy the convenience of two parking stalls—one secure indoor space and one outdoor stall—plus a bonus storage locker in the parkade. The spacious laundry room and ample storage make everyday living effortless. Backing onto the Shannon Lake Golf Course, this condo offers lovely views and a peaceful setting. Step outside to the huge covered balcony with a natural gas hookup for grilling or relax on the second south-facing balcony. With forced air heating and cooling, you’ll stay comfortable year-round. Located in a family-friendly area with walking trails, golf, biking, and fishing at Shannon Lake nearby, this home offers the perfect blend of relaxation and convenience. Schedule a viewing today to see it for yourself! (id:56537)
Contact Don Rae 250-864-7337 the experienced condo specialist that knows Eagle Terrace. Outside the Okanagan? Call toll free 1-877-700-6688
Amenities Nearby : Golf Nearby, Park, Recreation, Schools, Shopping
Access : Easy access, Highway access
Appliances Inc : Refrigerator, Dishwasher, Dryer, Range - Electric, Microwave, Washer
Community Features : Family Oriented, Pets Allowed, Pet Restrictions, Pets Allowed With Restrictions
Features : Private setting, Central island, Balcony
Structures : -
Total Parking Spaces : 2
View : Lake view, Mountain view
Waterfront : -
Architecture Style : Contemporary, Other, Ranch
Bathrooms (Partial) : 0
Cooling : Central air conditioning
Fire Protection : Sprinkler System-Fire
Fireplace Fuel : -
Fireplace Type : -
Floor Space : -
Flooring : Carpeted, Ceramic Tile, Laminate
Foundation Type : -
Heating Fuel : -
Heating Type : Forced air, See remarks
Roof Style : Unknown
Roofing Material : Asphalt shingle
Sewer : Municipal sewage system
Utility Water : Municipal water
Laundry room
: 6' x 10'4''
4pc Bathroom
: 5' x 9'
Bedroom
: 12'4'' x 9'5''
Bedroom
: 12'4'' x 11'1''
4pc Ensuite bath
: 7'3'' x 10'1''
Primary Bedroom
: 20'4'' x 13'1''
Kitchen
: 11'9'' x 8'5''
Dining room
: 9' x 13'10''
Living room
: 22'8'' x 19'1''





























































