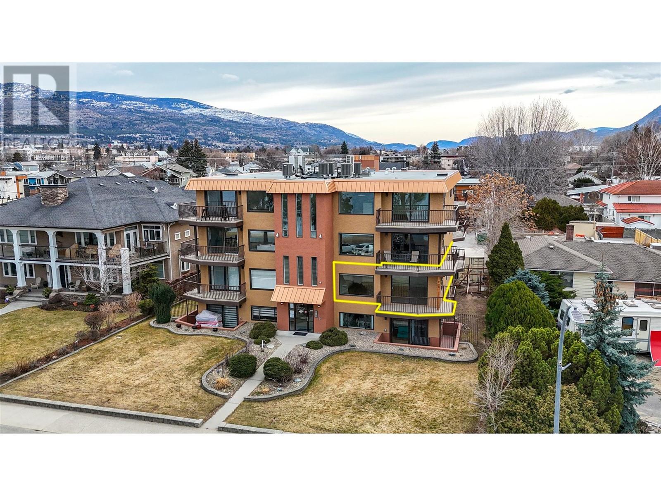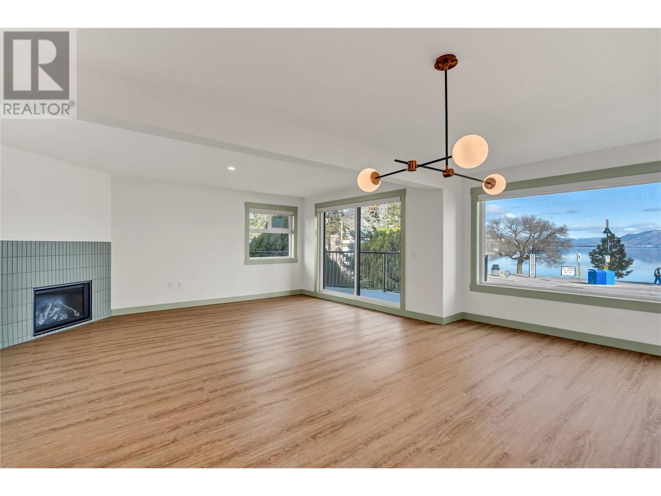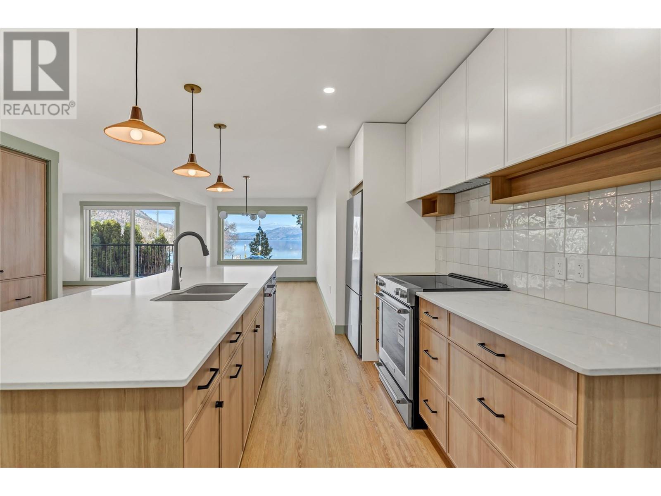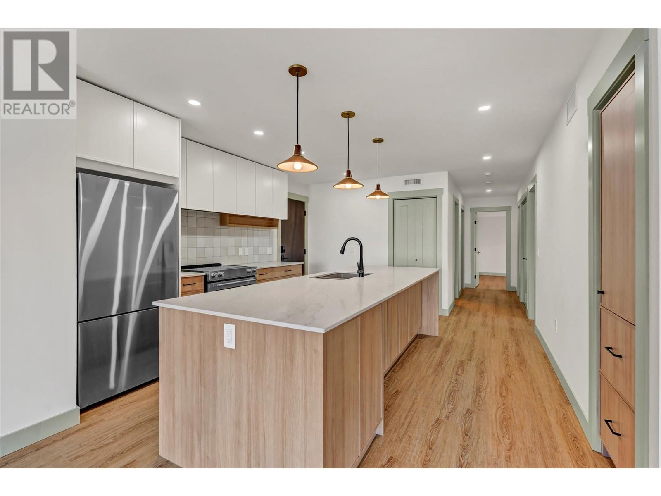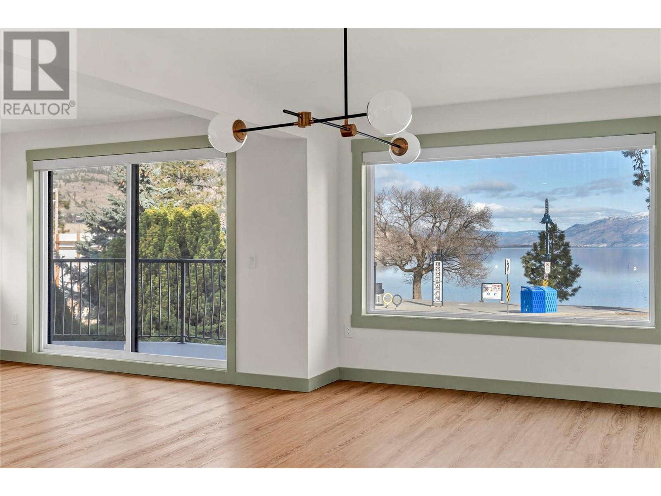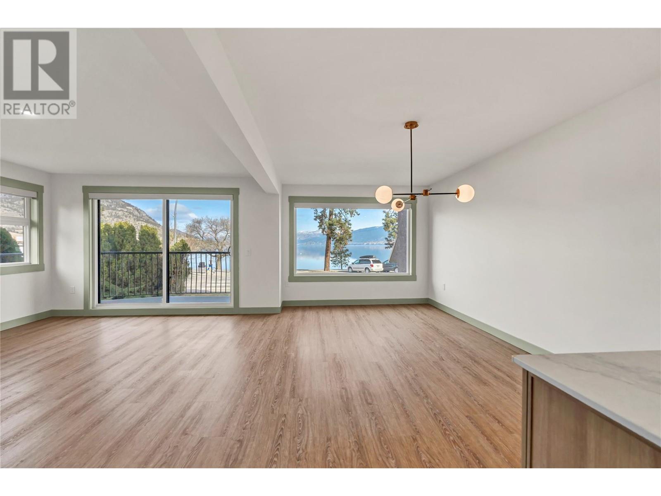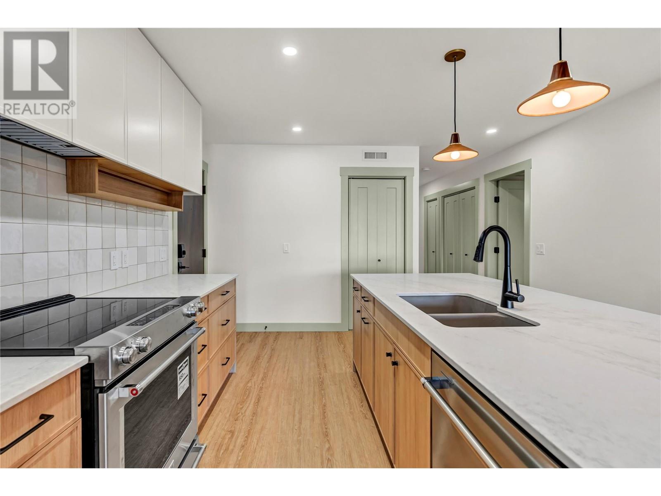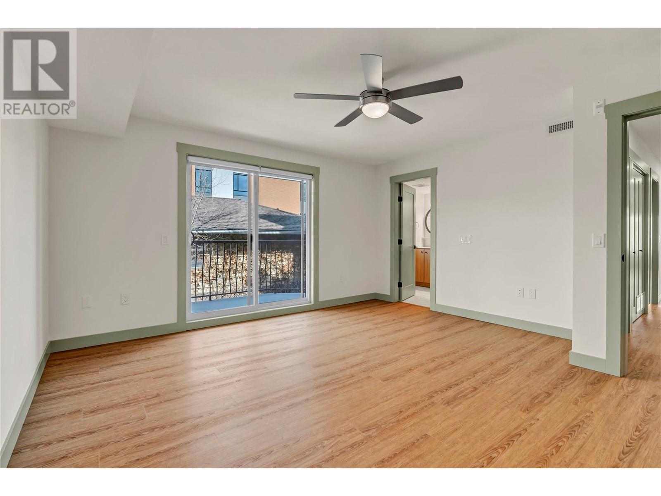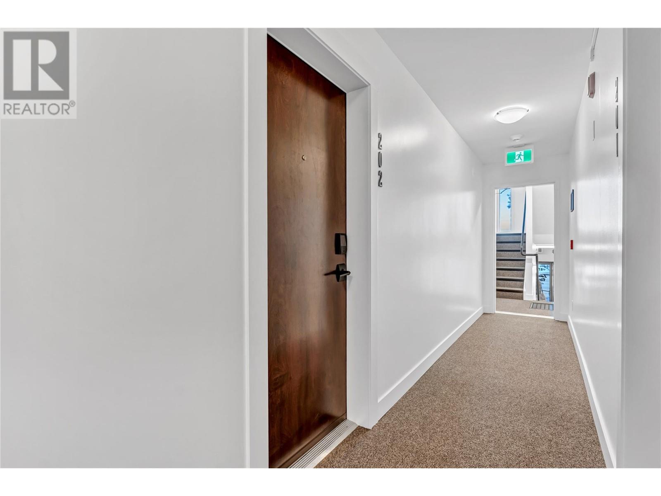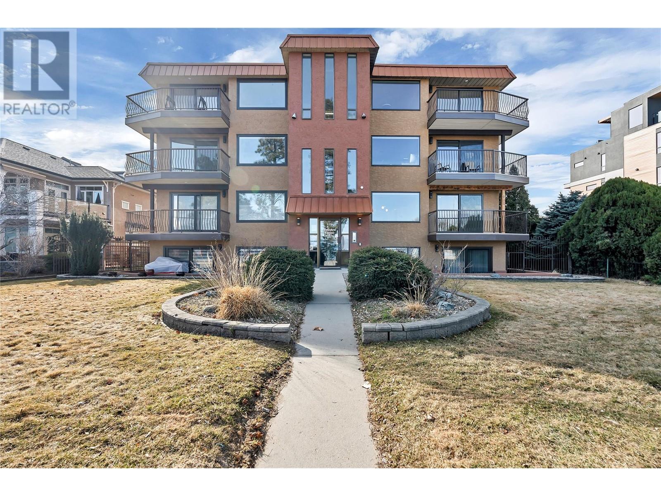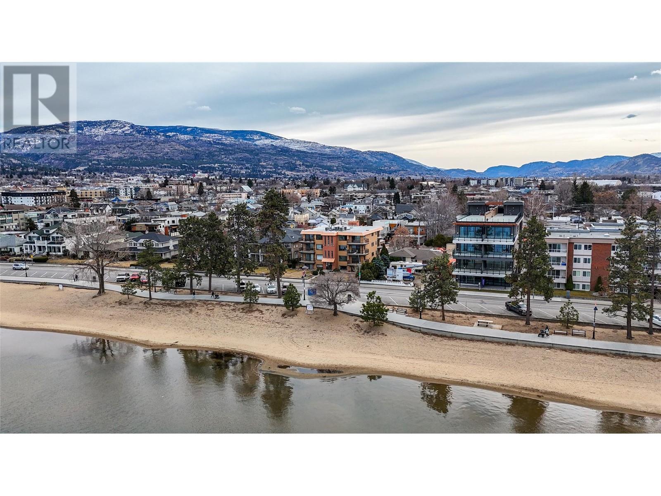Description
This gorgeous 1,307 sq. ft. condo has been completely renovated and sits in a quiet, exclusive complex of just nine units, offering both privacy and a sense of community. Just 50 steps from Okanagan Lake, this fantastic location provides breathtaking water and mountain views right from your home. Inside, no detail has been overlooked in this complete transformation. This two-bedroom, two full bathroom home features a brand-new kitchen with quartz countertops, luxury vinyl plank flooring, fresh baseboards, and modern LED lighting. The cozy living area is anchored by a sleek new gas fireplace, while two private decks offer the perfect spots to soak in the stunning lake views. The spacious ensuite is a spa-like retreat, showcasing a large beautifully tiled walk-in shower. With ample parking and quick possession available, this home is ready for you to move in and start enjoying the ultimate beachfront Okanagan lifestyle. This property does not allow pets and is a must-see to truly appreciate the meticulous updates and prime location. Don’t miss your chance to own this piece of paradise! (id:56537)


