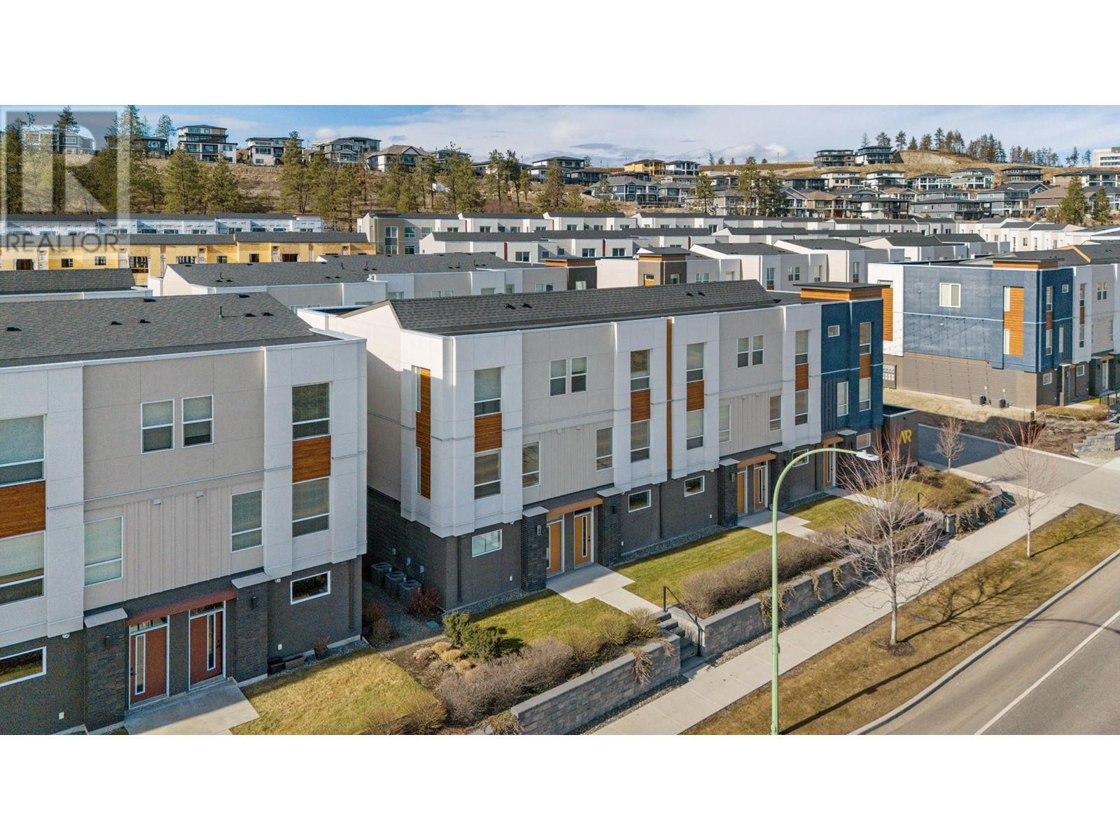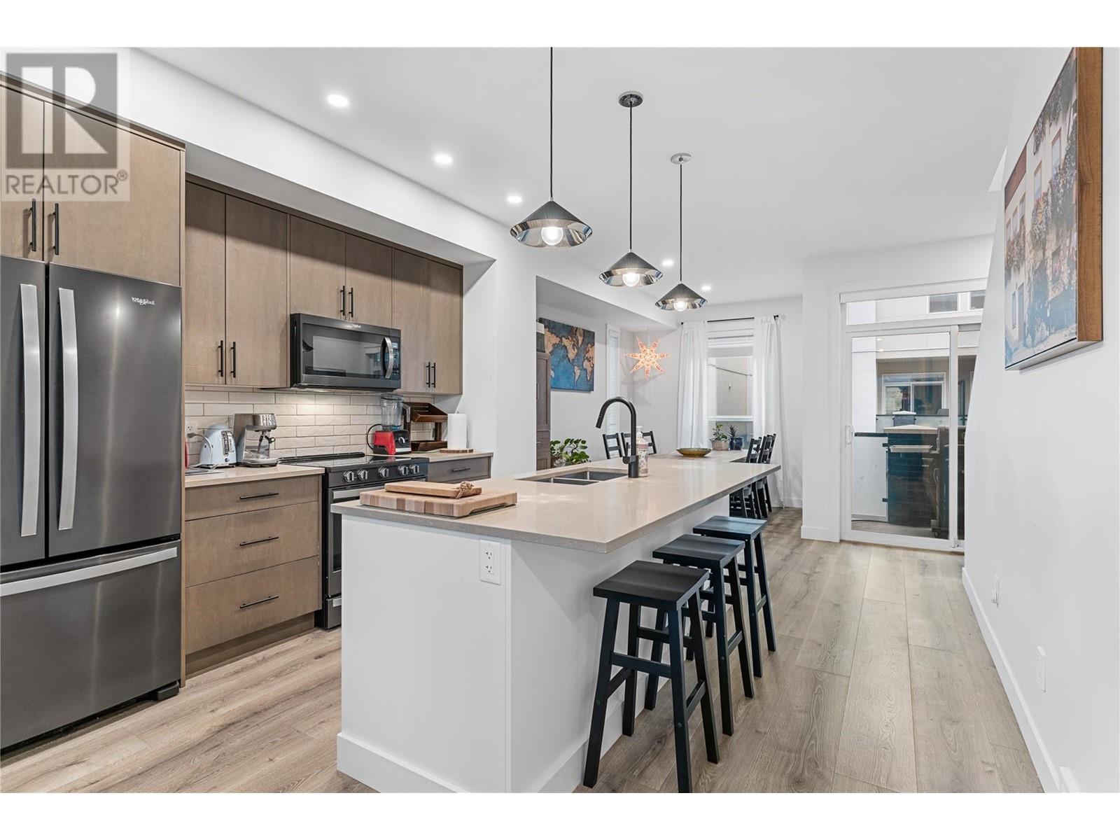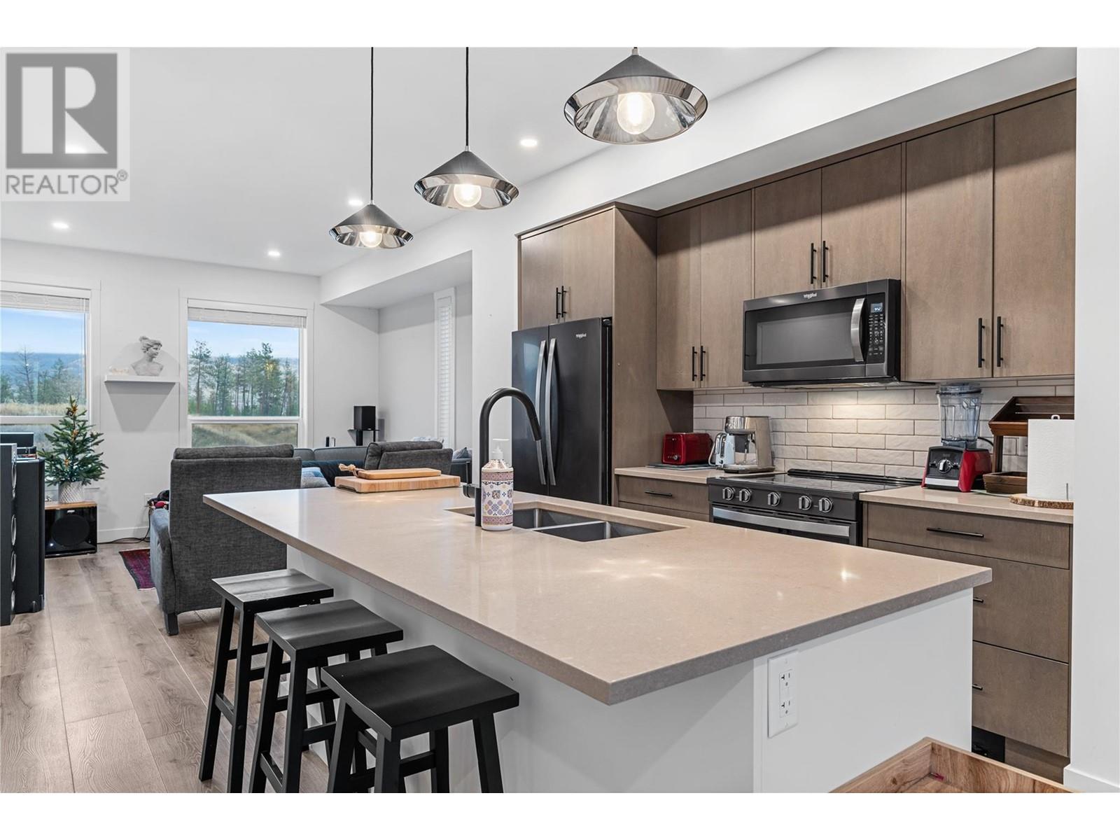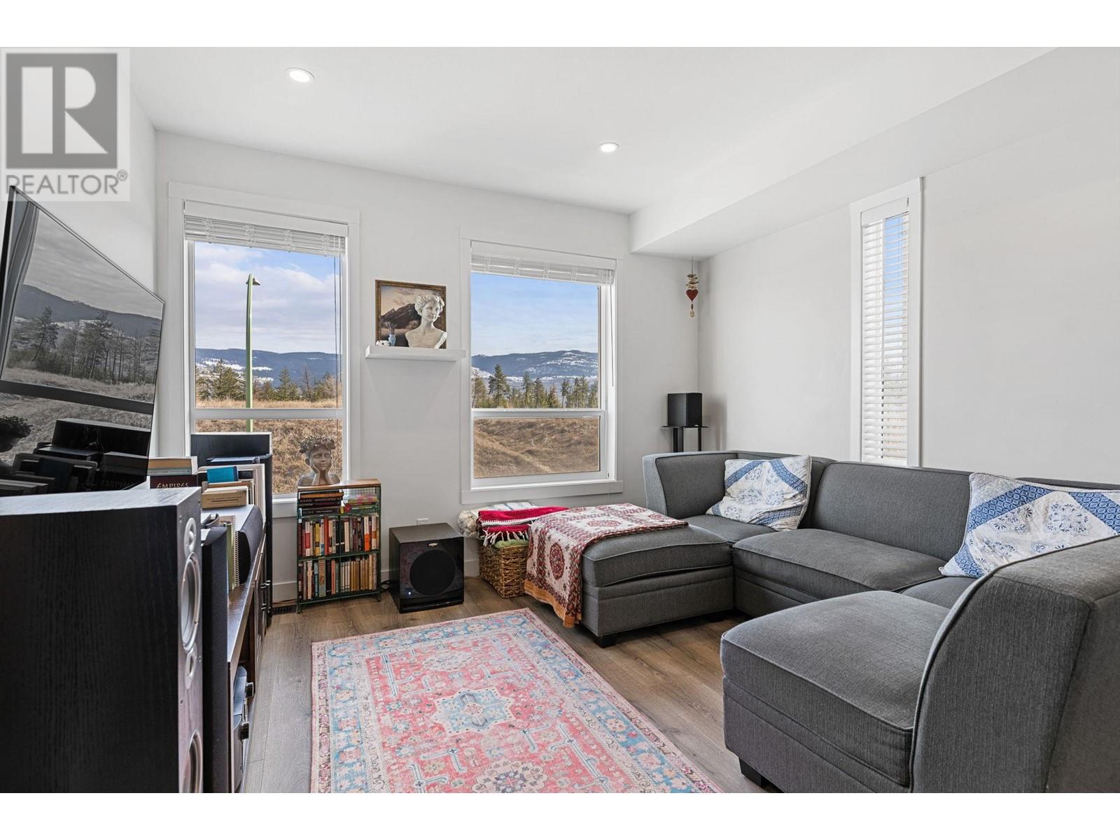Located just steps away UBCO, Academy Ridge is the latest Townhome development in this well-sought-after neighborhood. Great convenient location near all the essentials including YLW Airport, Restaurants, Transportation, Corner Store, and walking trails. This 3 bedroom + 2.5 bathroom townhome offers 9 ft ceilings on the main floor with tons of windows allowing ample natural light. Bright and open kitchen with stainless steel appliance package and quartz countertops perfect for entertaining! Upstairs you will find the oversized master with walk thru closet and 4 piece en-suite as well as 2 additional bedrooms and second bathroom. Spacious tandem garage with extra room for storage. This unit is a must see! At Academy Ridge you can enjoy all the perks with quietness, great for both families and investors alike. Built in 2019 with GST paid! Measurement is approximate, please verify if it's important. (id:56537)
Contact Don Rae 250-864-7337 the experienced condo specialist that knows Academy Ridge. Outside the Okanagan? Call toll free 1-877-700-6688
Amenities Nearby : Golf Nearby, Airport, Park, Recreation, Schools, Shopping, Ski area
Access : Easy access
Appliances Inc : Refrigerator, Dishwasher, Dryer, Range - Electric, Microwave, Washer
Community Features : Rentals Allowed
Features : Central island
Structures : -
Total Parking Spaces : 2
View : -
Waterfront : -
Architecture Style : Split level entry
Bathrooms (Partial) : 1
Cooling : Central air conditioning
Fire Protection : Smoke Detector Only
Fireplace Fuel : -
Fireplace Type : -
Floor Space : -
Flooring : Carpeted, Laminate, Tile
Foundation Type : -
Heating Fuel : -
Heating Type : Forced air, See remarks
Roof Style : Unknown,Unknown
Roofing Material : Asphalt shingle,Other
Sewer : Municipal sewage system
Utility Water : Irrigation District
3pc Bathroom
: 8'6'' x 5'0''
Bedroom
: 8'5'' x 6'8''
Bedroom
: 9'1'' x 8'8''
4pc Ensuite bath
: 8'6'' x 6'6''
Primary Bedroom
: 12'0'' x 10'0''
Other
: 10'0'' x 8'0''
Other
: 26'7'' x 12'6''
Partial bathroom
: Measurements not available
Dining room
: 12'0'' x 8'6''
Kitchen
: 14'0'' x 12'0''
Living room
: 12'6'' x 11'0''















































