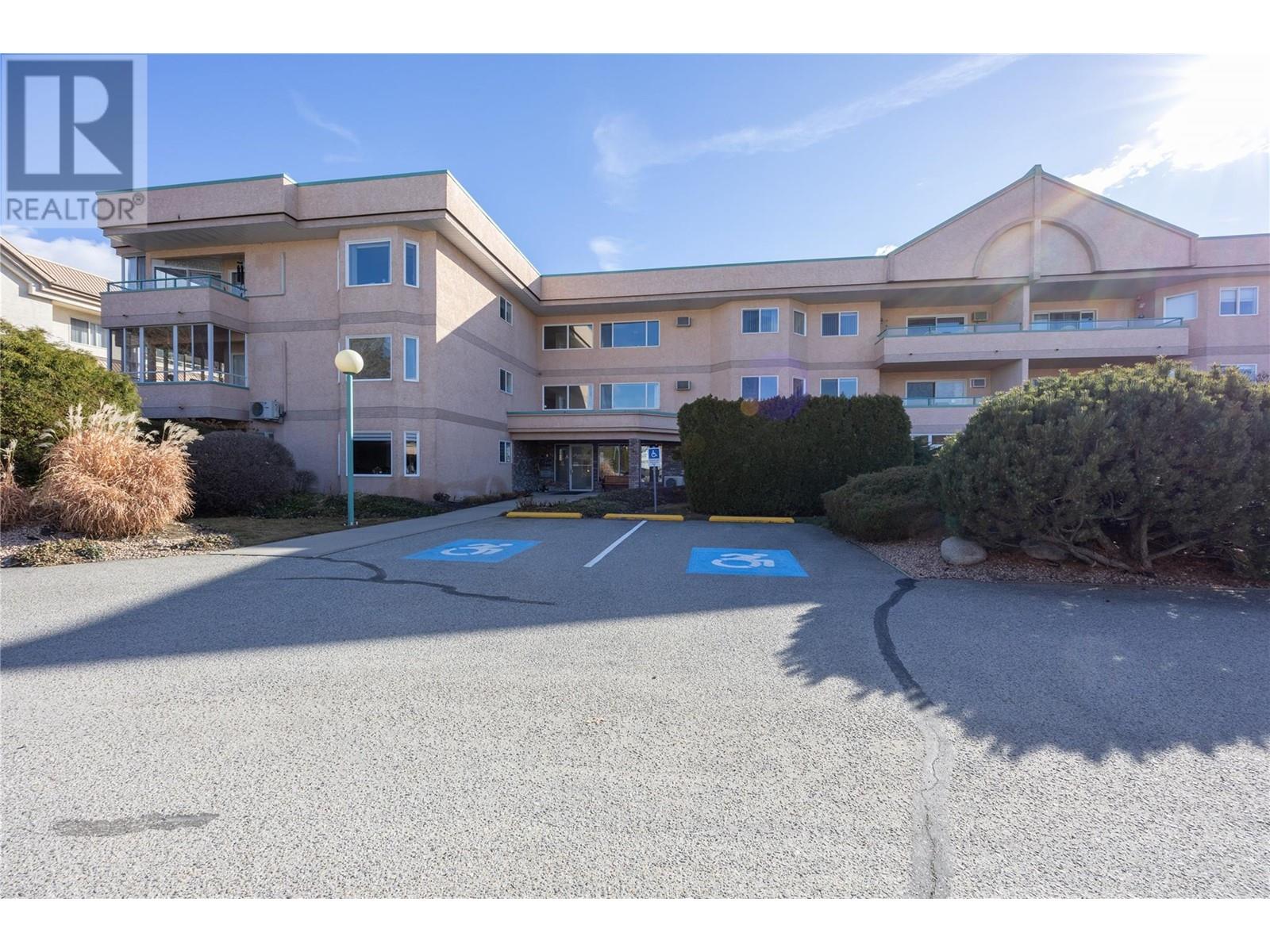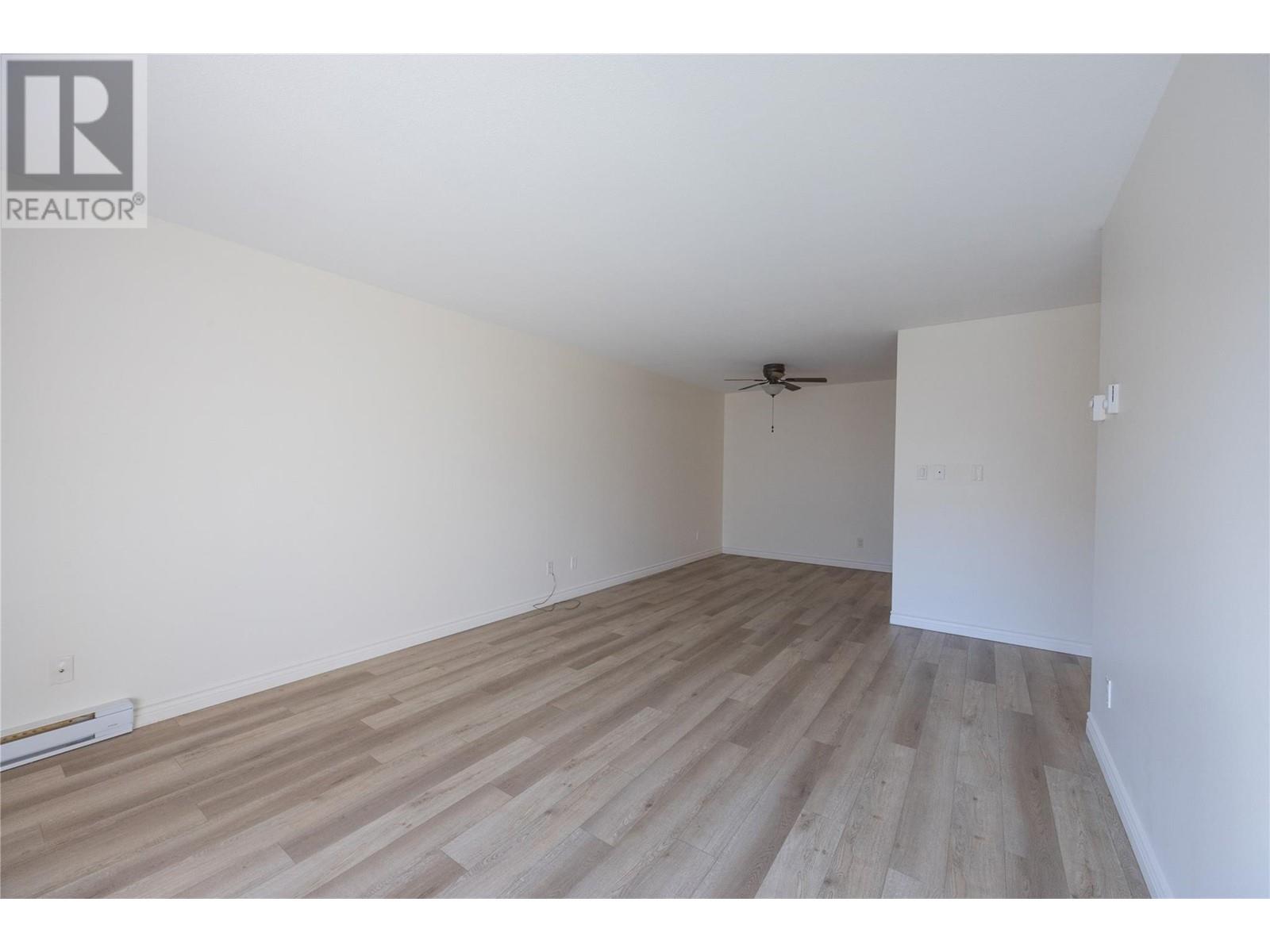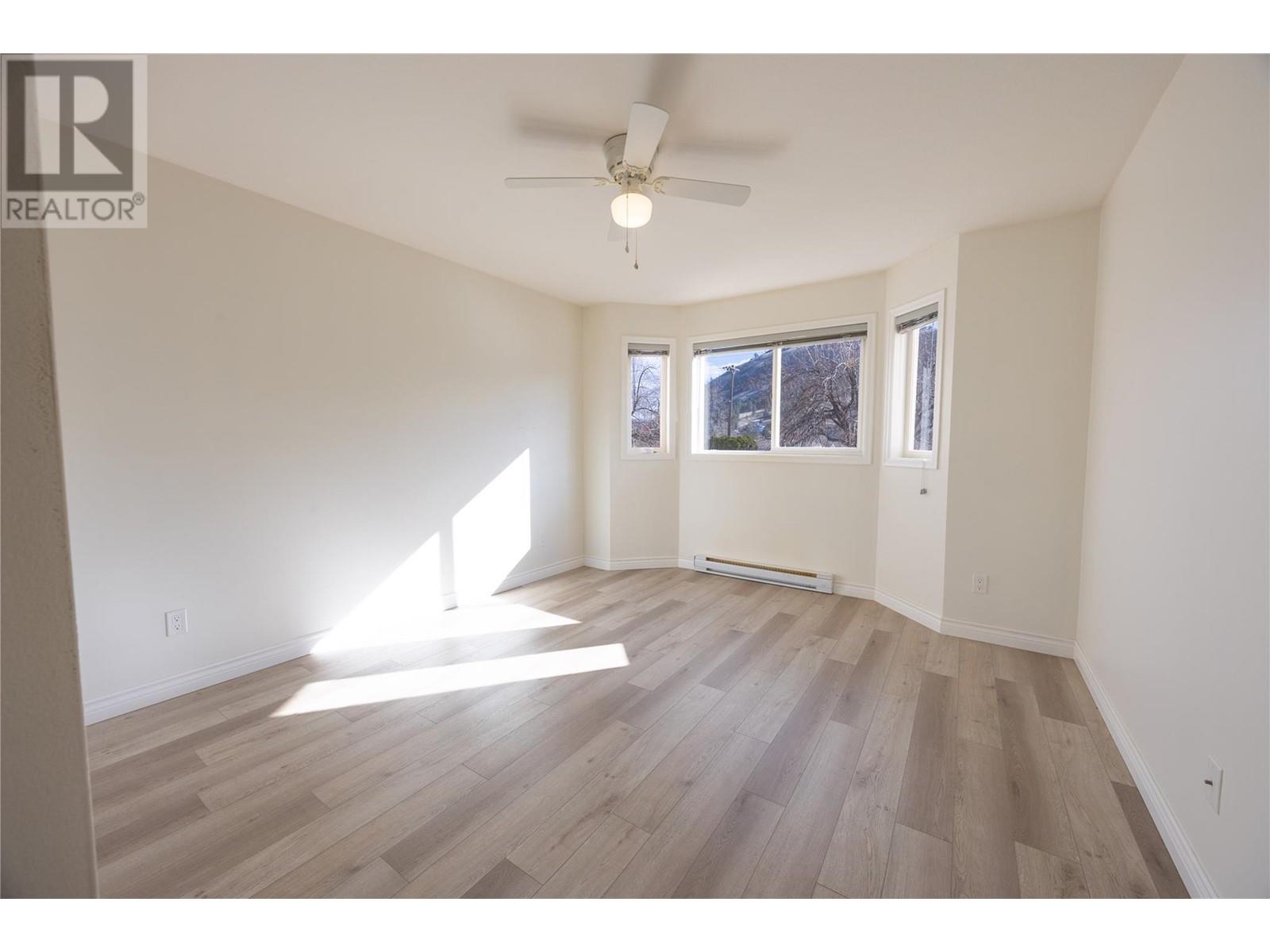This beautifully renovated, south-facing 2-bed, 2-bath condo in Summerland offers contemporary living in a quiet, adult-oriented building. Located in a well-maintained community, the home features an open-concept living space with updated finishes throughout. Recent updates include new kitchen cabinetry, new countertops, new appliances, new flooring, light fixtures and paint. The master bedroom includes a private ensuite bathroom, while the spacious second bedroom is perfect for guests. With ample natural light, stylish flooring, and fresh paint, this condo provides a cozy and inviting atmosphere. Your private deck offers beautiful views of Giants Head Mountain. The building itself is meticulously cared for, offering residents peace and privacy. Conveniently located near local amenities, public transit, and parks, this condo is the perfect place to call home for those seeking comfort and convenience in a peaceful environment. 55+, no smoking and 1 pet allowed. Call today to book your tour! (id:56537)
Contact Don Rae 250-864-7337 the experienced condo specialist that knows Linden Terrace. Outside the Okanagan? Call toll free 1-877-700-6688
Amenities Nearby : Public Transit, Park, Shopping
Access : Easy access
Appliances Inc : Refrigerator, Dishwasher, Dryer, Range - Electric, Hood Fan, Washer, Washer/Dryer Stack-Up
Community Features : Adult Oriented, Pets Allowed, Seniors Oriented
Features : Wheelchair access, Balcony
Structures : -
Total Parking Spaces : 1
View : Mountain view
Waterfront : -
Architecture Style : Other
Bathrooms (Partial) : 0
Cooling : Wall unit
Fire Protection : Smoke Detector Only
Fireplace Fuel : -
Fireplace Type : -
Floor Space : -
Flooring : Vinyl
Foundation Type : -
Heating Fuel : -
Heating Type : Baseboard heaters
Roof Style : Unknown
Roofing Material : Other
Sewer : Municipal sewage system
Utility Water : Municipal water
Storage
: 6'4'' x 9'6''
Living room
: 12'1'' x 16'9''
Bedroom
: 9'2'' x 14'6''
Primary Bedroom
: 11'7'' x 12'8''
3pc Ensuite bath
: 4'11'' x 7'10''
4pc Bathroom
: 4'11'' x 7'10''
Storage
: 5'2'' x 7'11''
Dining room
: 8'6'' x 7'10''
Kitchen
: 8'9'' x 10'



































