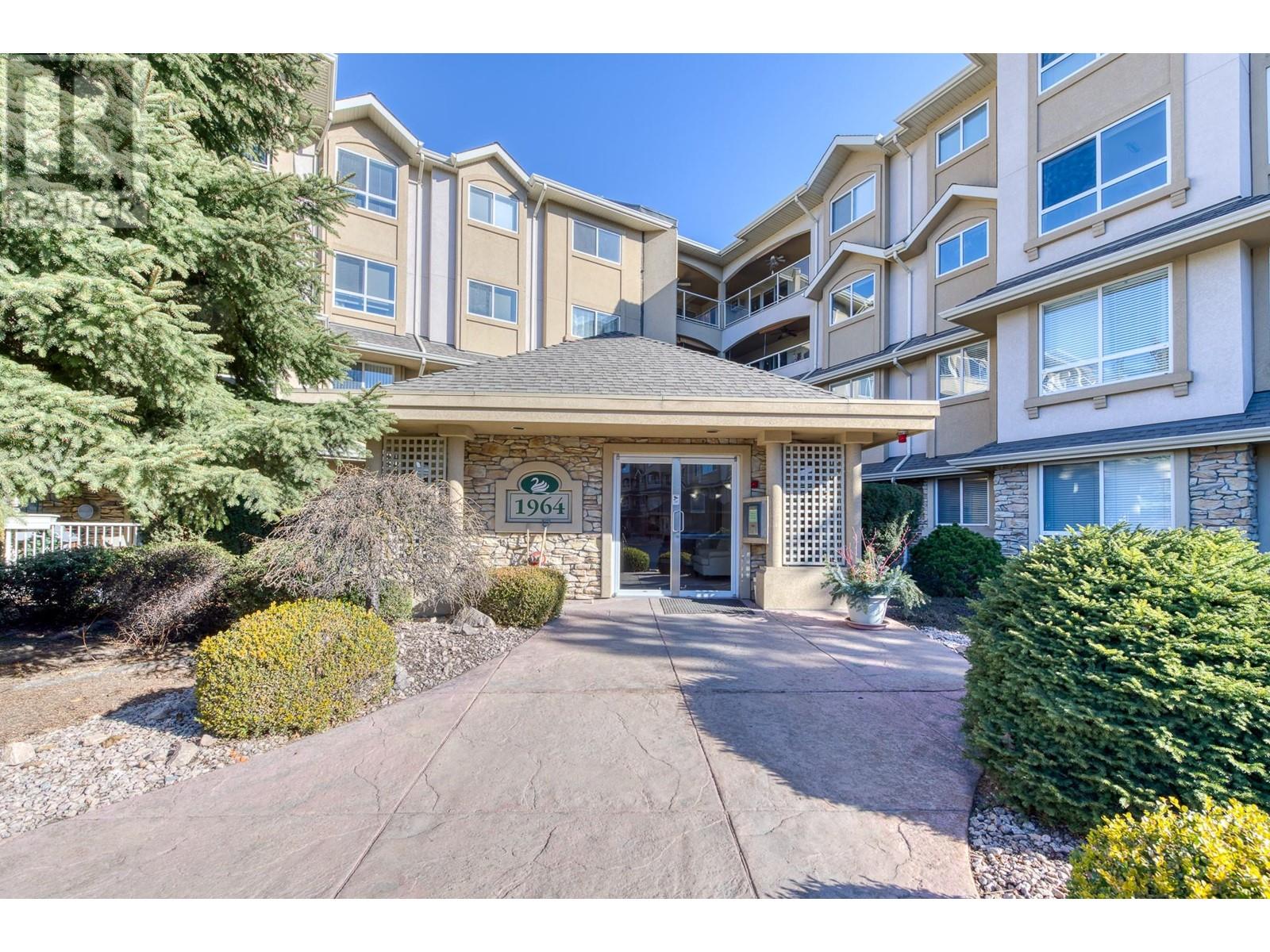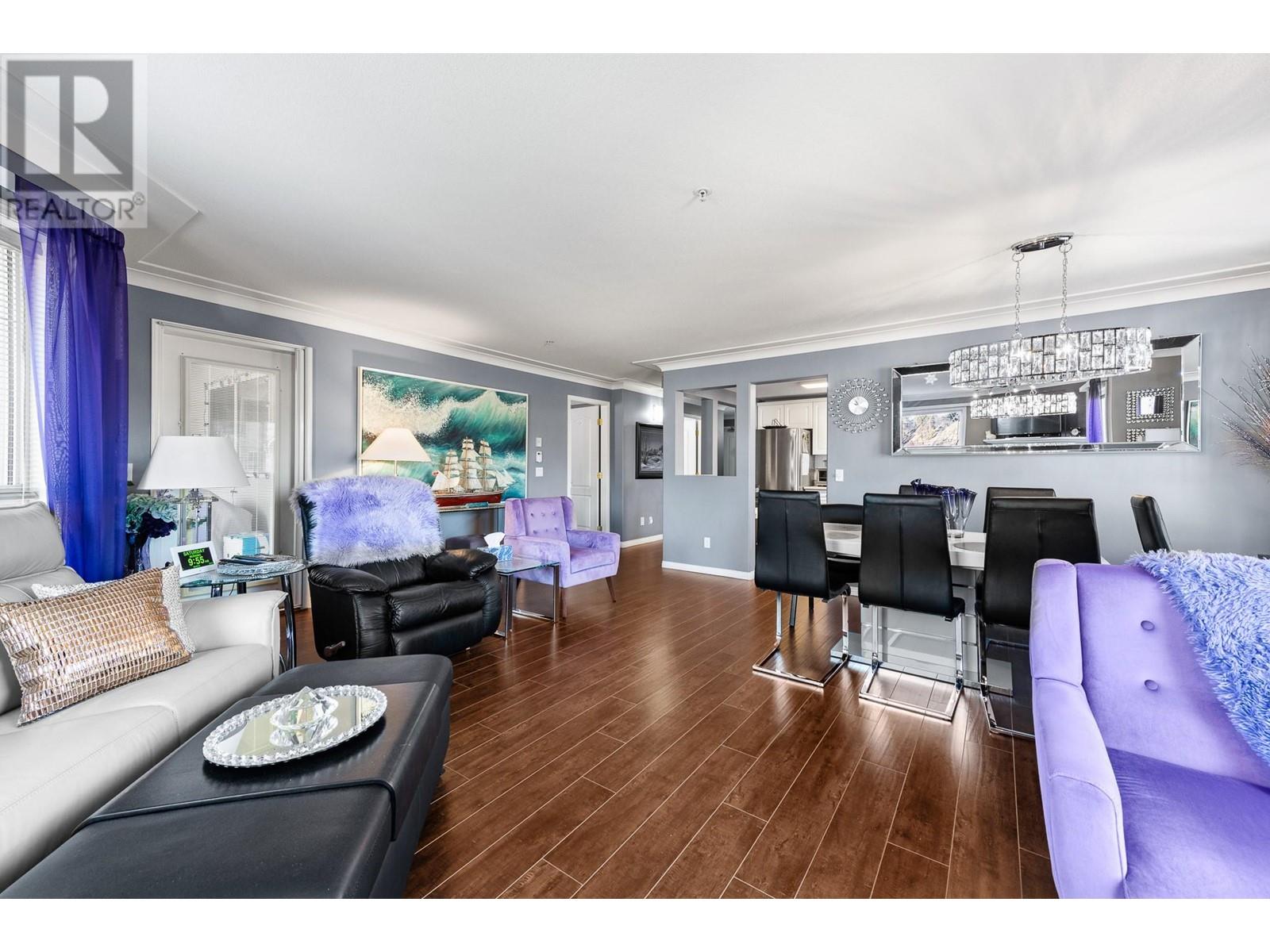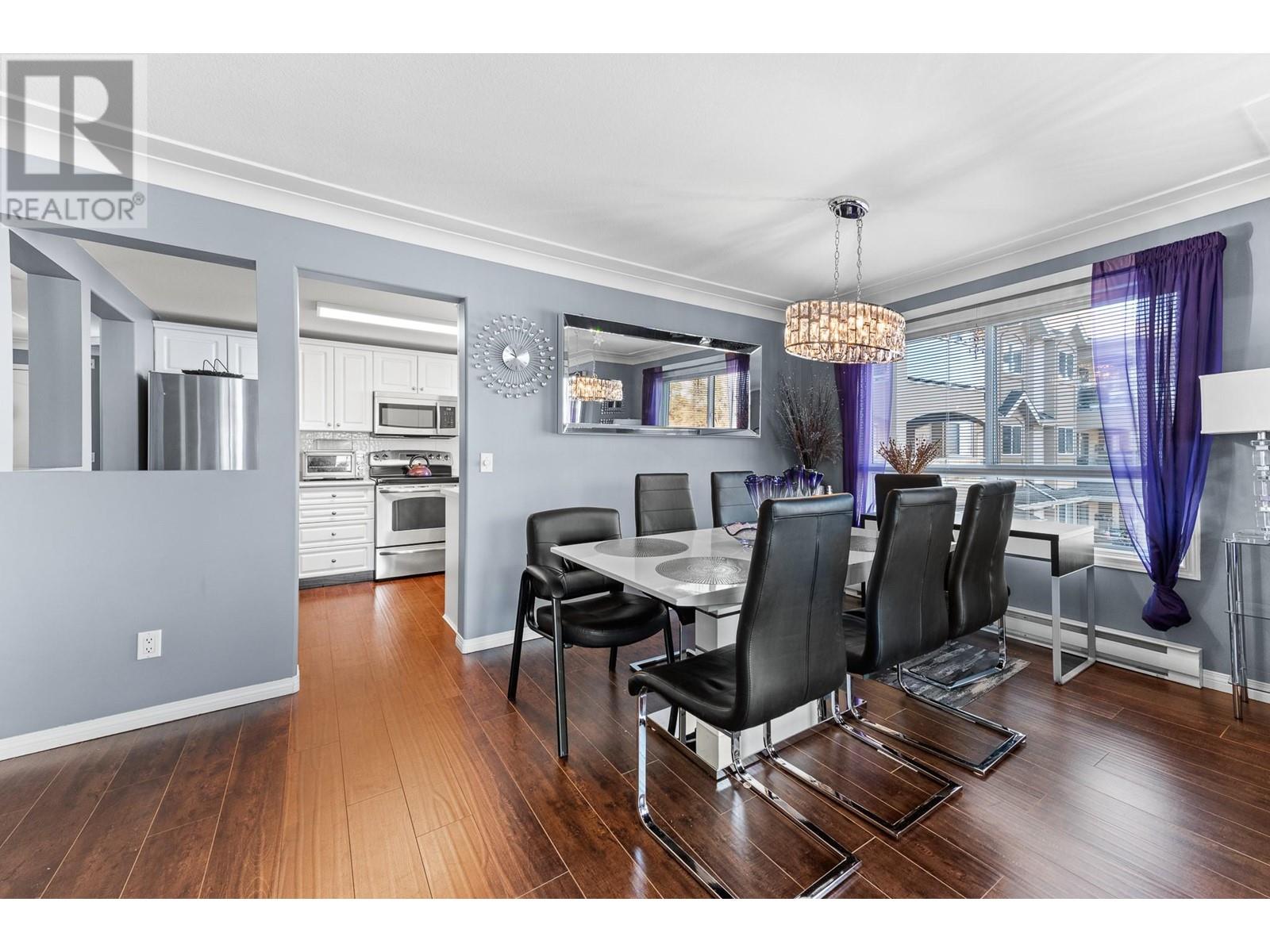Situated in one of the best locations within the complex, this bright and private 2bd, 2bath corner unit is sure to impress. Large windows fill the space with natural light while offering picturesque mountain views. The thoughtful split-bedroom layout is ideal for hosting guests, with the second bedroom featuring a built-in Murphy bed for added versatility. A generously sized in-suite laundry room provides extra convenience, and an additional storage locker on the same floor ensures plenty of space for your belongings. Meadowbrook is a highly sought-after community, offering exceptional amenities including three guest suites, a spacious clubhouse, and an outdoor pool—perfect for enjoying the Okanagan sunshine. With shops, restaurants, and Parkinson Rec Centre just a short walk away, everything you need is close at hand. Pet-friendly too! Don’t miss this opportunity—call your favorite REALTOR; today to schedule a tour! Check out the virtual tour at https://unbranded.youriguide.com/316_1964_enterprise_way_kelowna_bc/ (id:56537)
Contact Don Rae 250-864-7337 the experienced condo specialist that knows Meadowbrook Estates. Outside the Okanagan? Call toll free 1-877-700-6688
Amenities Nearby : -
Access : -
Appliances Inc : Refrigerator, Dishwasher, Dryer, Range - Electric, Microwave, Washer
Community Features : Recreational Facilities, Pet Restrictions, Pets Allowed With Restrictions
Features : Balcony
Structures : Clubhouse
Total Parking Spaces : 1
View : Mountain view, View (panoramic)
Waterfront : -
Architecture Style : Other
Bathrooms (Partial) : 0
Cooling : Wall unit
Fire Protection : -
Fireplace Fuel : Gas
Fireplace Type : Unknown
Floor Space : -
Flooring : Linoleum, Vinyl
Foundation Type : -
Heating Fuel : -
Heating Type : Baseboard heaters
Roof Style : Unknown,Unknown
Roofing Material : Asphalt shingle,Other
Sewer : Municipal sewage system
Utility Water : Municipal water
Foyer
: ' x '
Laundry room
: 8'10'' x 6'1''
Bedroom
: 10'2'' x 11'1''
3pc Bathroom
: 7'7'' x 7'5''
4pc Ensuite bath
: 10'2'' x 5'1''
Primary Bedroom
: 12'2'' x 11'11''
Dining room
: 9'5'' x 9'8''
Living room
: 19'5'' x 18'5''
Kitchen
: 10'3'' x 8'6''











































