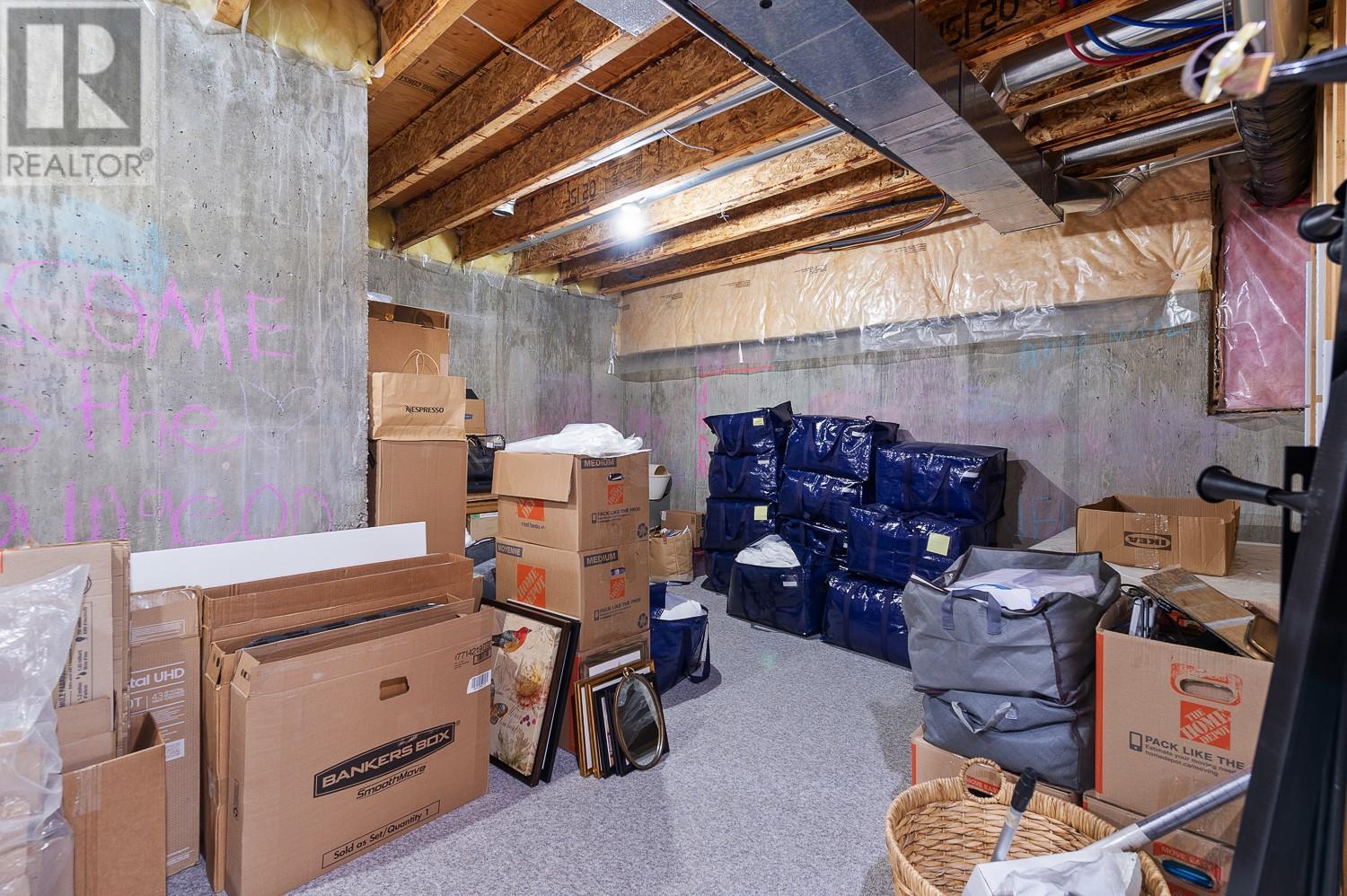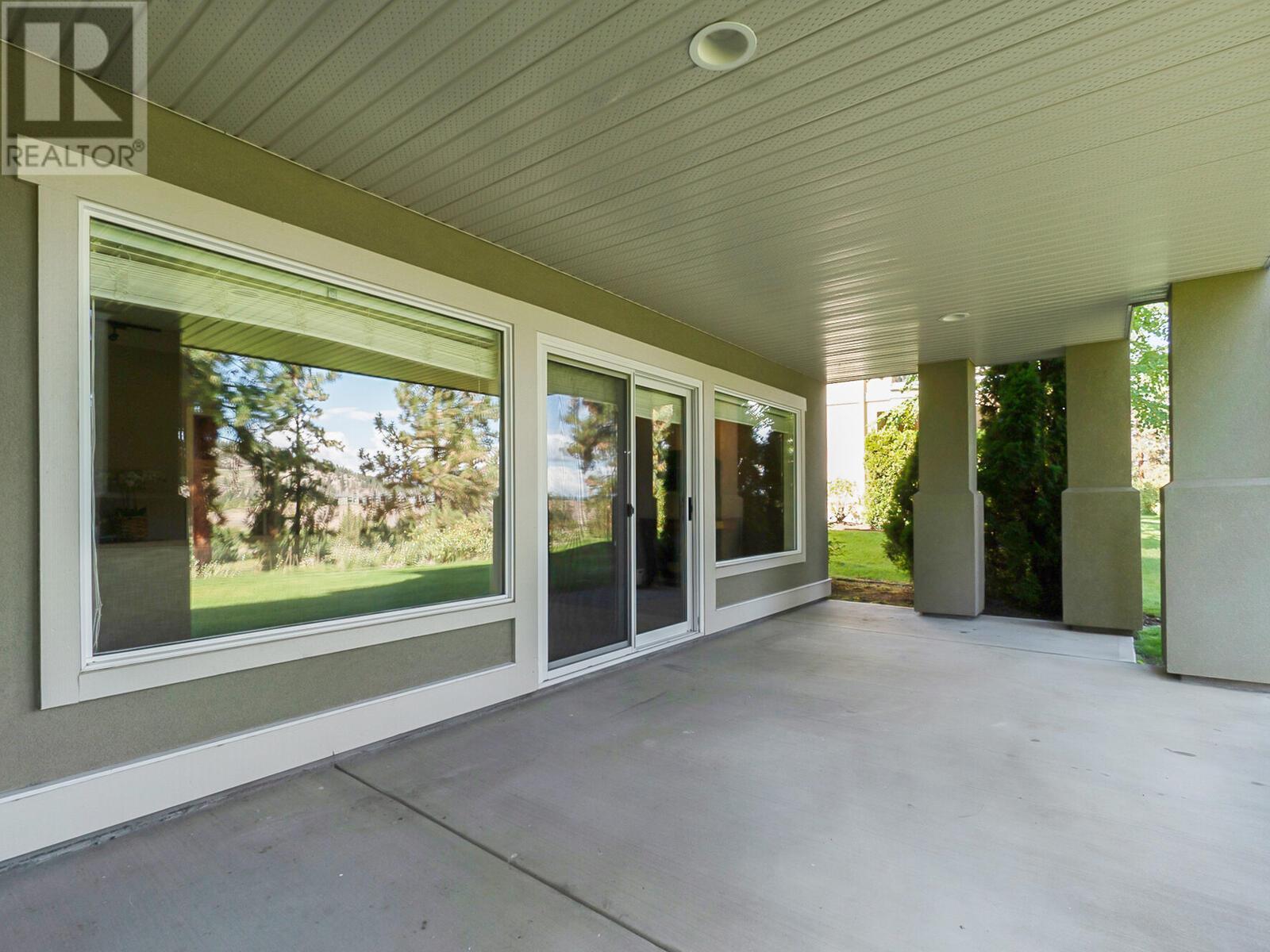Bring your own vision of the 'Good Life' to reality at the famous Village at Gallaghers Canyon! This semi-detached walk out rancher townhome offers 2212 beautifully finished sqft of Lifestyle and Luxury PLUS additional lower level space for future Development - - Gym, Games Room, Wine Cellar, Home Office, ETC. The pastoral surroundings of the golf courses, glacier carved canyon, parks, and mountains all contribute to the serenity and peace offered by this spectacular home. The historic Myra Canyon and Kettle Valley Railway, part of Trans Canada Trail, are both nearby for your exploration. BBQ with a view from your spacious deck overlooking the Pinnacle Course and the Canyon and City beyond. The large courtyard further enhances your peaceful Okanagan outdoor experience. Here at Gallaghers, the recreation and lifestyle activities are only surpassed by the wonderful ambiance, warmth and friendliness of the community. Remember - if you are 'lucky enough' to live at Gallaghers - you are 'lucky enough' (id:56537)
Contact Don Rae 250-864-7337 the experienced condo specialist that knows Village at Gallaghers Canyon. Outside the Okanagan? Call toll free 1-877-700-6688
Amenities Nearby : -
Access : -
Appliances Inc : Refrigerator, Dishwasher, Dryer, Range - Electric, Microwave, Washer
Community Features : -
Features : -
Structures : -
Total Parking Spaces : 4
View : Mountain view
Waterfront : -
Architecture Style : Ranch
Bathrooms (Partial) : 1
Cooling : Central air conditioning
Fire Protection : Smoke Detector Only
Fireplace Fuel : Gas
Fireplace Type : Unknown
Floor Space : -
Flooring : Carpeted, Ceramic Tile, Hardwood
Foundation Type : -
Heating Fuel : -
Heating Type : See remarks
Roof Style : Unknown
Roofing Material : Asphalt shingle
Sewer : Municipal sewage system
Utility Water : Municipal water
2pc Bathroom
: 5'8'' x 6'0''
5pc Ensuite bath
: 9'8'' x 11'7''
Primary Bedroom
: 14'5'' x 16'7''
Kitchen
: 11'9'' x 12'8''
Dining room
: 11'7'' x 14'1''
Living room
: 15'4'' x 16'6''
Full bathroom
: 8'9'' x 9'7''
Recreation room
: 27'6'' x 16'9''
Bedroom
: 12'4'' x 9'4''
Bedroom
: 11'5'' x 9'3''
Laundry room
: 12'11'' x 7'1''
Den
: 11'1'' x 10'6''





























































































