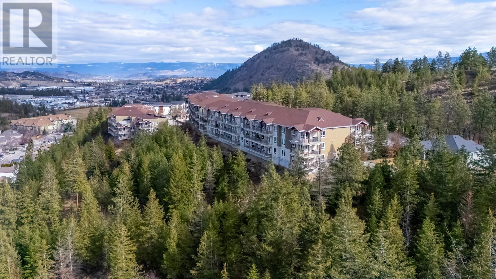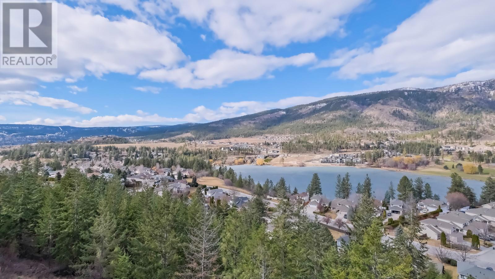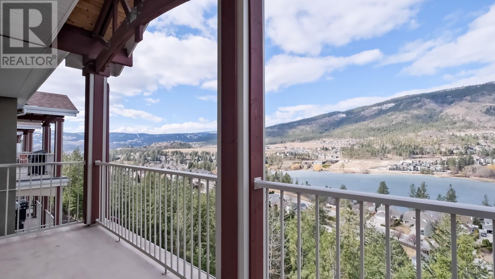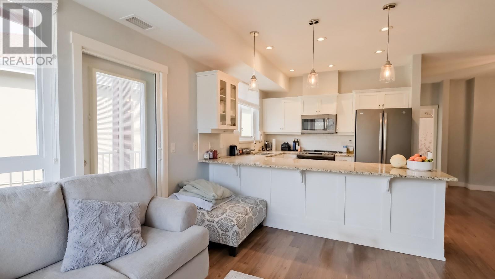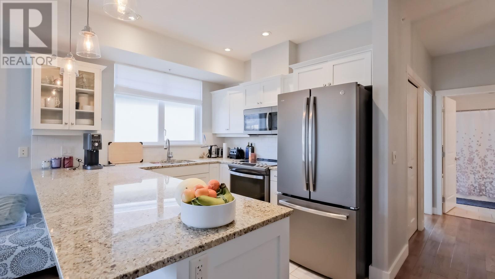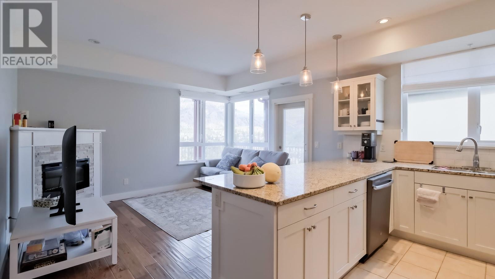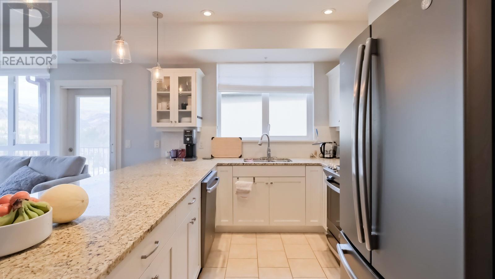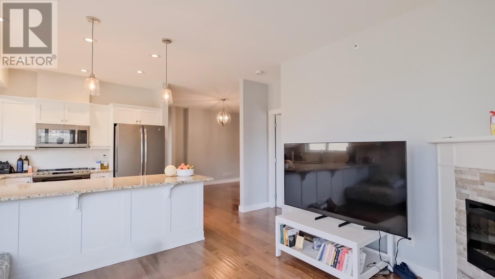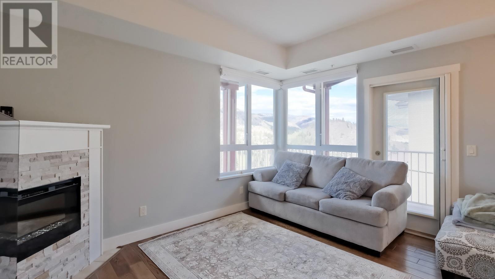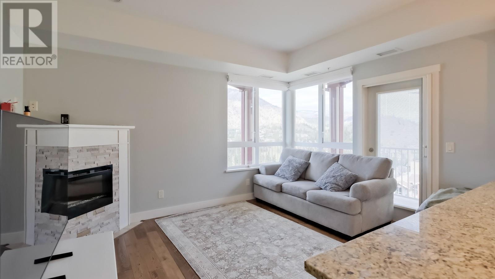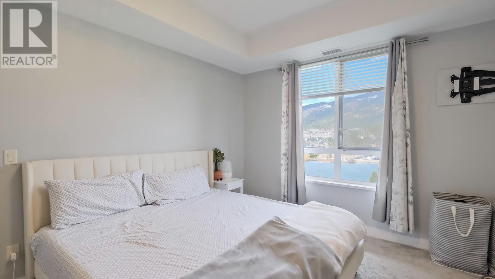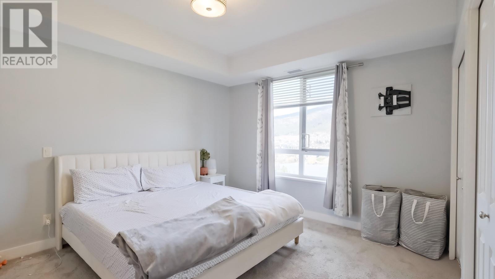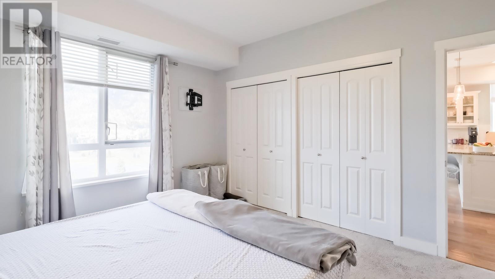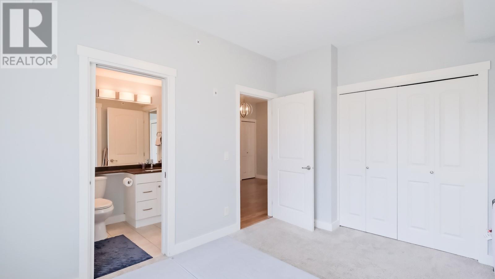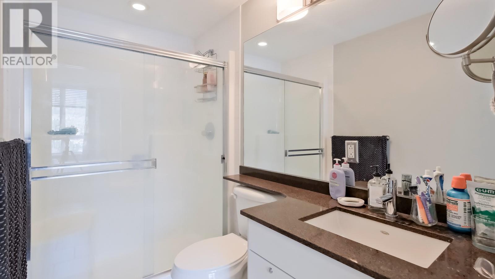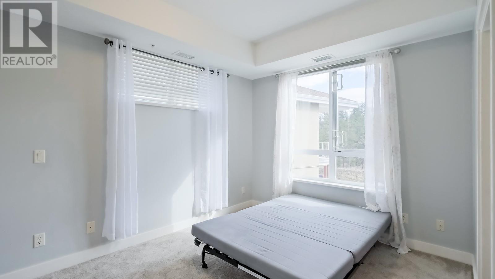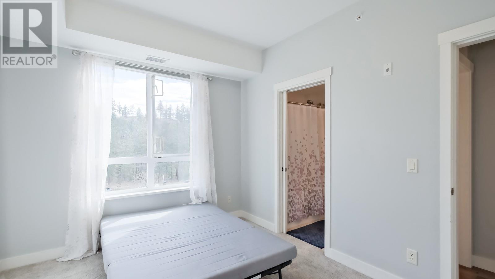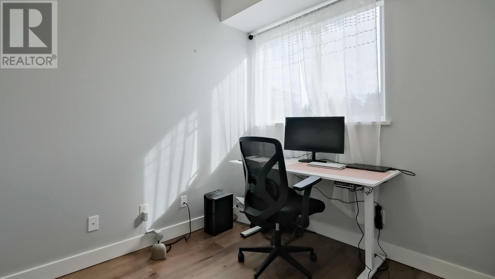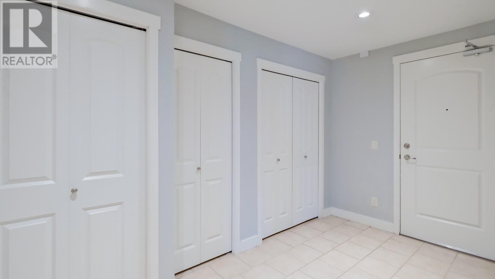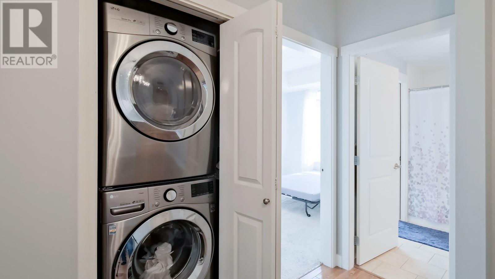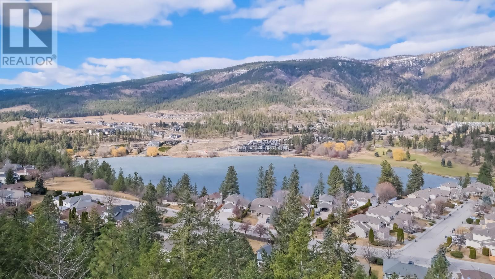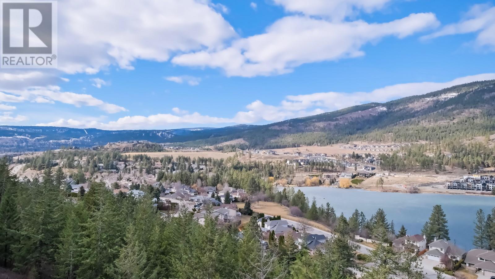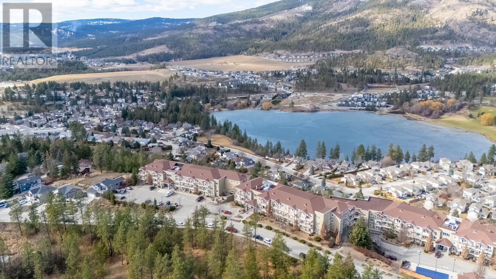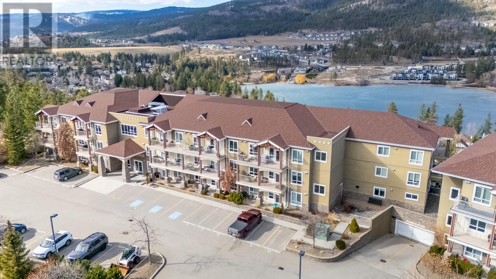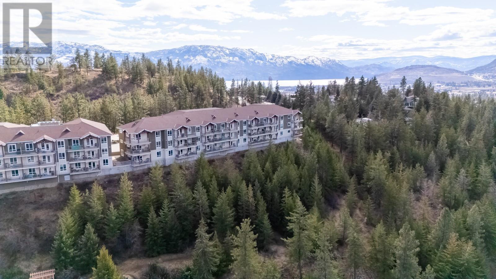Top floor corner unit with stunning views! Overlooking the serene Shannon Lake and Golf Course, this beautifully updated 2 bedroom + den (could be 3rd bedroom) condo offers a fantastic floor plan in a sought after complex. The primary bedroom features a full ensuite, custom closets, and breathtaking views, while the second bedroom includes a ""cheater door"" to the main bath for added convenience. The office, complete with a window, can easily function as a third bedroom. Enjoy a host of upgrades, including granite countertops, modern appliances, updated flooring, stylish blinds, a cozy fireplace, and custom closet shelving. Oversized deck and backs on to greenspace. The complex offers secure underground parking, a pool, hot tub, and a guest suite, plus it's pet friendly! (id:56537)
Contact Don Rae 250-864-7337 the experienced condo specialist that knows Sundance Ridge. Outside the Okanagan? Call toll free 1-877-700-6688
Amenities Nearby : -
Access : -
Appliances Inc : -
Community Features : -
Features : Central island, One Balcony
Structures : -
Total Parking Spaces : 1
View : Lake view, Mountain view, View (panoramic)
Waterfront : -
Architecture Style : Ranch
Bathrooms (Partial) : 0
Cooling : Central air conditioning
Fire Protection : Sprinkler System-Fire, Smoke Detector Only
Fireplace Fuel : Unknown
Fireplace Type : Decorative
Floor Space : -
Flooring : Carpeted, Hardwood, Tile
Foundation Type : -
Heating Fuel : -
Heating Type : Forced air, Hot Water, See remarks
Roof Style : Unknown
Roofing Material : Asphalt shingle
Sewer : Municipal sewage system
Utility Water : Municipal water
Foyer
: 6'5'' x 12'2''
Bedroom
: 9'9'' x 7'9''
3pc Bathroom
: 4'11'' x 8'7''
Bedroom
: 9'8'' x 12'11''
3pc Ensuite bath
: 4'10'' x 8'9''
Primary Bedroom
: 11'8'' x 13'10''
Dining room
: 12'5'' x 9'11''
Living room
: 13'10'' x 10'6''
Kitchen
: 9'11'' x 9'8''


