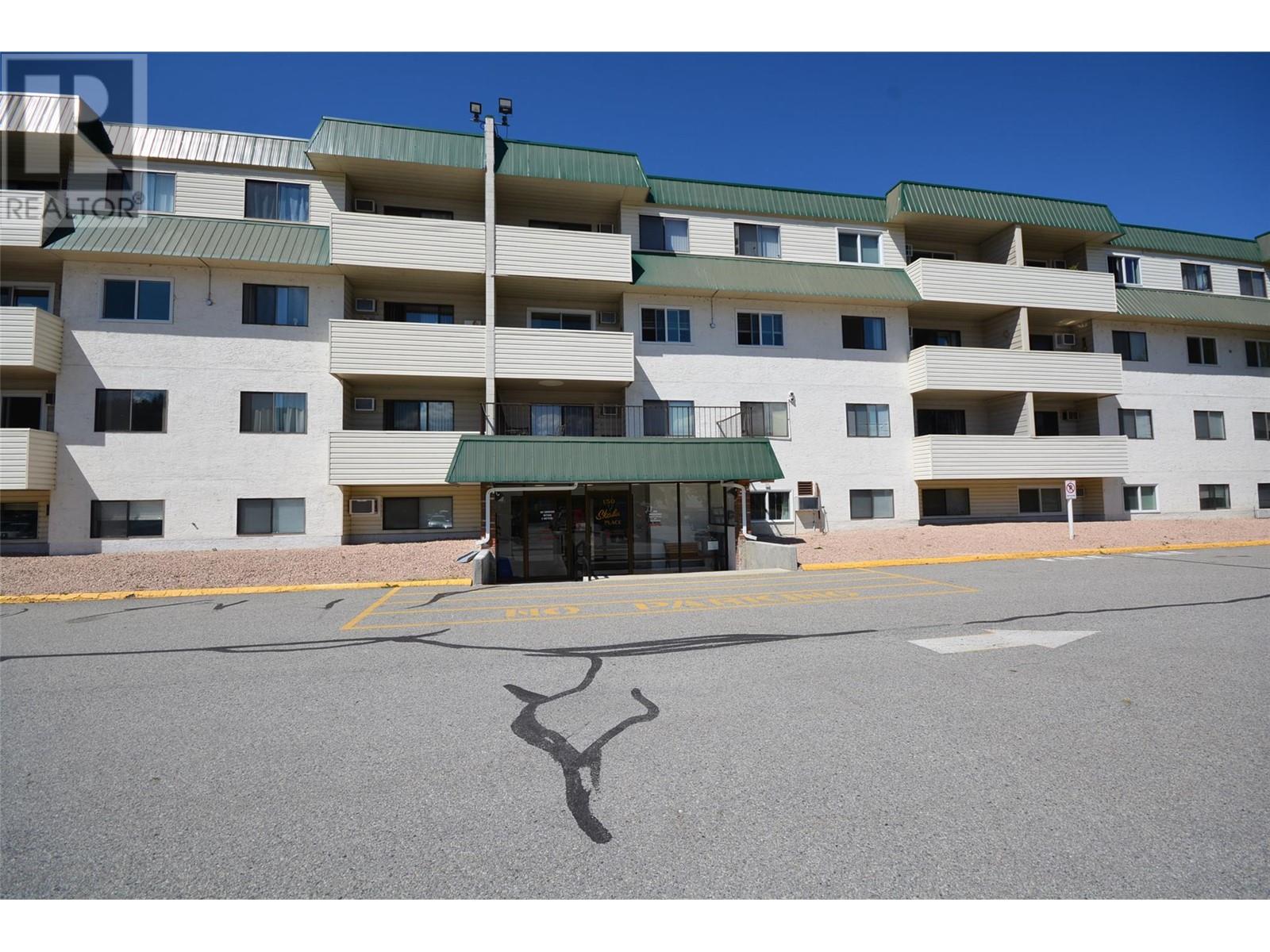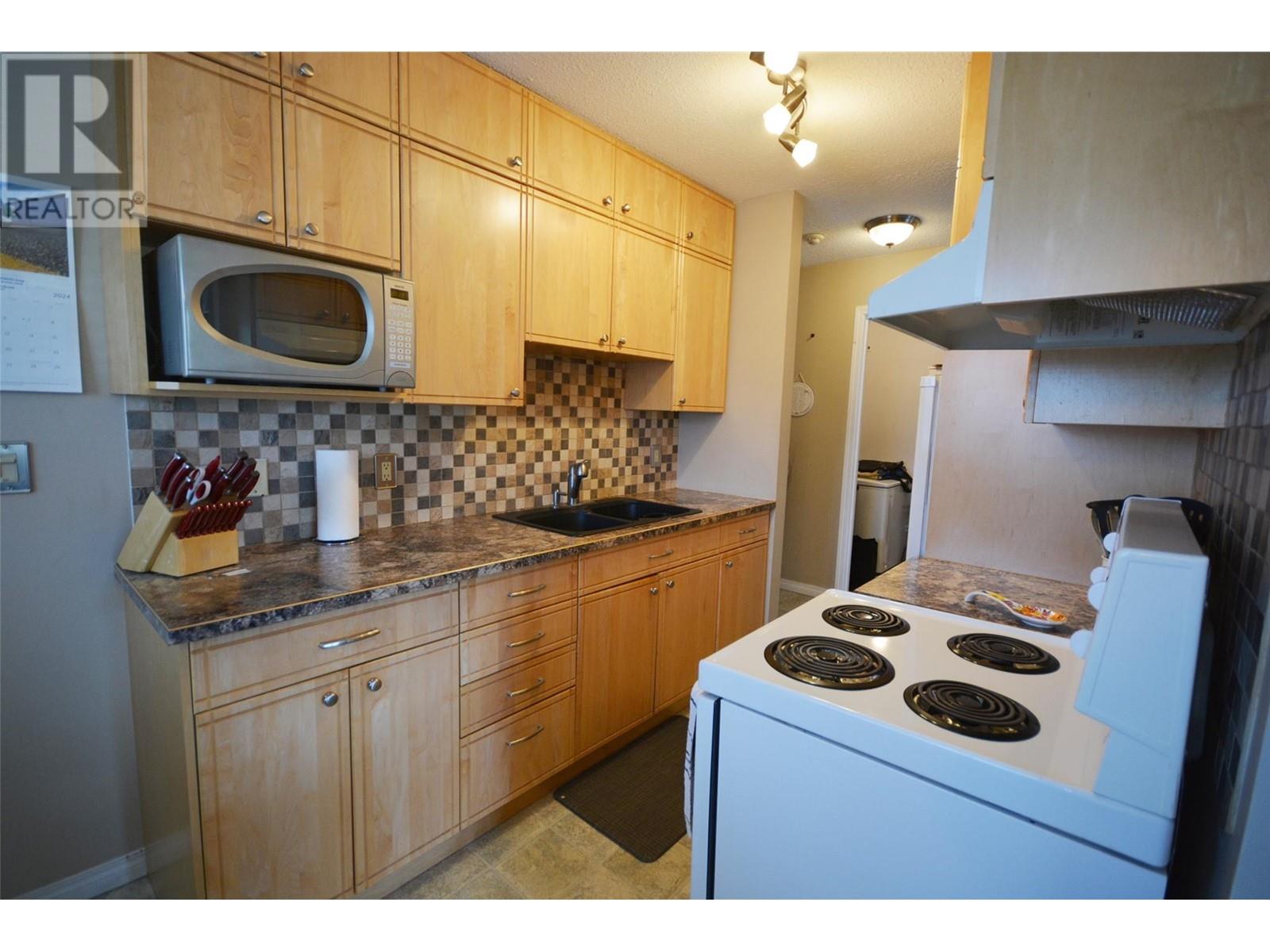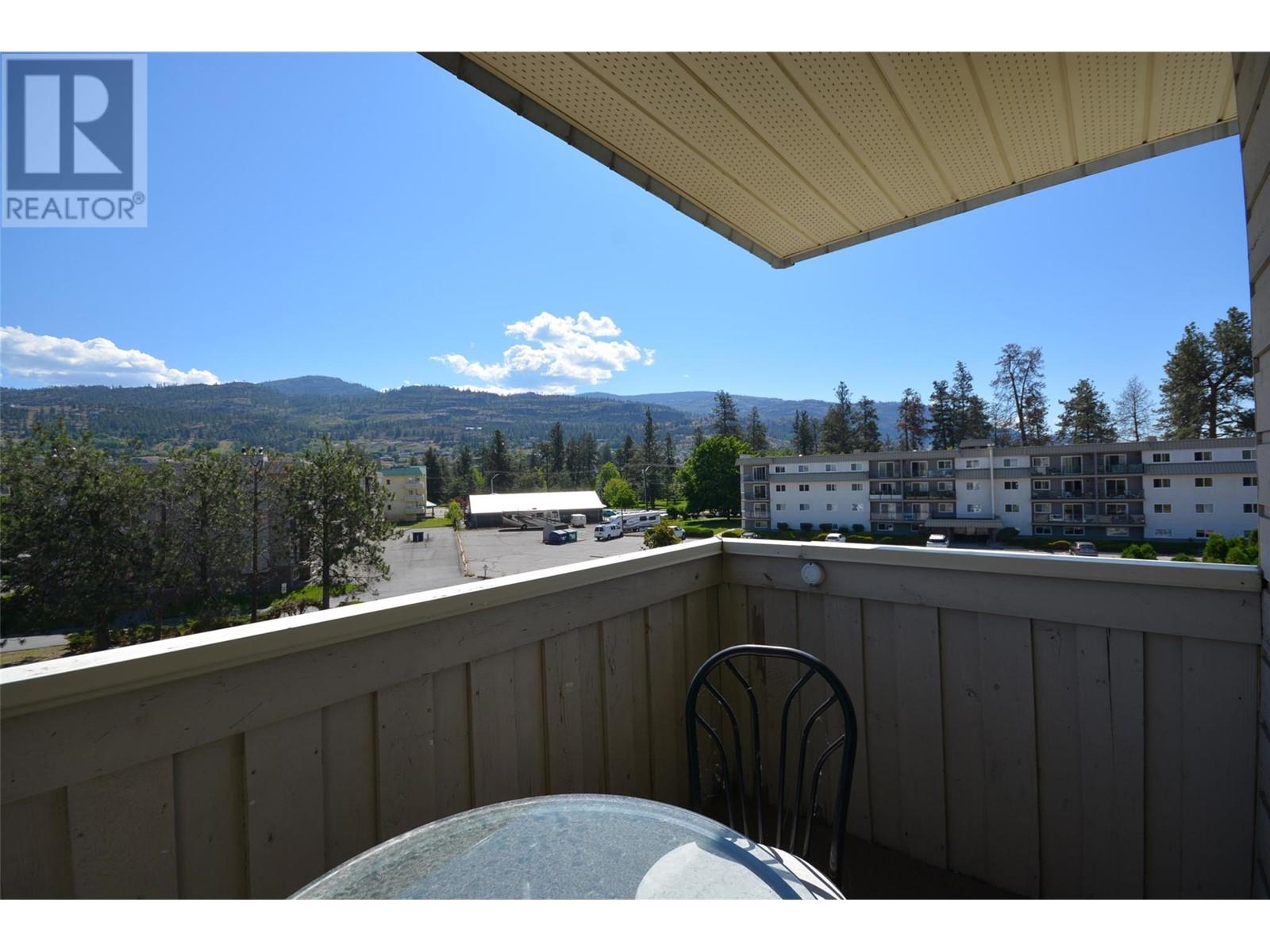Check out this charming 2 bed, 1 bath condo, perched on the top floor corner with a southeast-facing view. The space has been updated with newer flooring throughout—linoleum in the high-traffic areas and laminate in the living room and bedrooms. The kitchen has been remodeled to impress, featuring cupboards that reach the ceiling, a sleek black composite sink, plenty of counter space, and bright wood cabinets with a tiled backsplash. An extra dining room window brings in even more natural light. Strata fee of $419.60/month cover water & hot water, garbage, sewer & building insurance. This condo is in an unbeatable location, just steps from Skaha Park and Beach. Plus, it’s close to transit and all the south end amenities you need. It’s the perfect blend of comfort and convenience! (id:56537)
Contact Don Rae 250-864-7337 the experienced condo specialist that knows Single Family. Outside the Okanagan? Call toll free 1-877-700-6688
Amenities Nearby : Golf Nearby, Public Transit, Airport, Park, Recreation, Ski area
Access : Easy access
Appliances Inc : Range, Refrigerator
Community Features : Pets not Allowed
Features : Cul-de-sac, Balcony
Structures : -
Total Parking Spaces : 1
View : Mountain view
Waterfront : Waterfront nearby
Architecture Style : Other
Bathrooms (Partial) : 0
Cooling : Wall unit
Fire Protection : -
Fireplace Fuel : -
Fireplace Type : Insert
Floor Space : -
Flooring : -
Foundation Type : -
Heating Fuel : Electric
Heating Type : Baseboard heaters
Roof Style : Unknown
Roofing Material : Tar & gravel
Sewer : Municipal sewage system
Utility Water : Municipal water
Foyer
: 8'3'' x 4'2''
Living room
: 12'8'' x 11'4''
Kitchen
: 7'11'' x 7'0''
Dining room
: 6'6'' x 10'
Primary Bedroom
: 15'2'' x 11'3''
Bedroom
: 15'2'' x 7'3''
4pc Bathroom
: Measurements not available







































