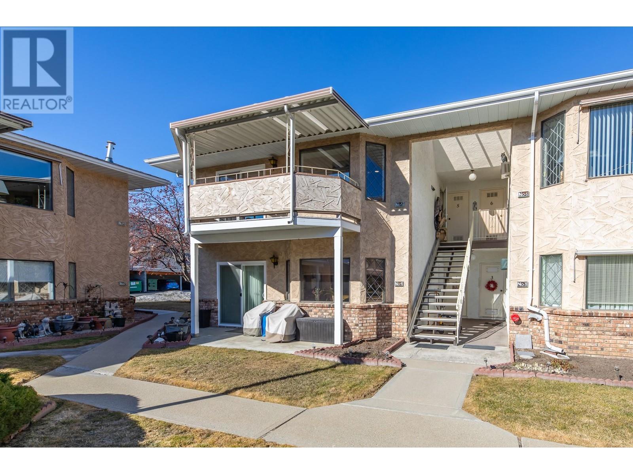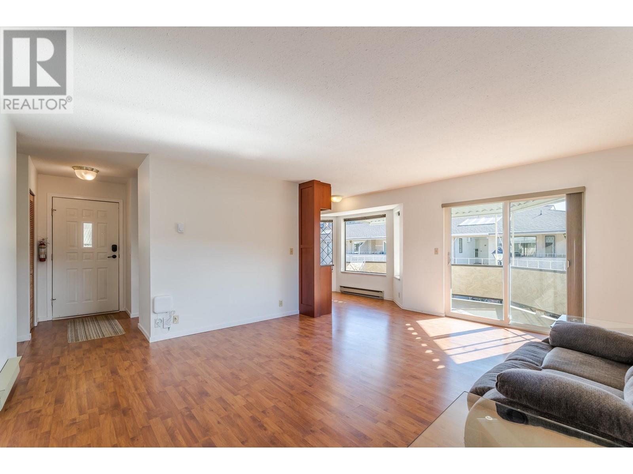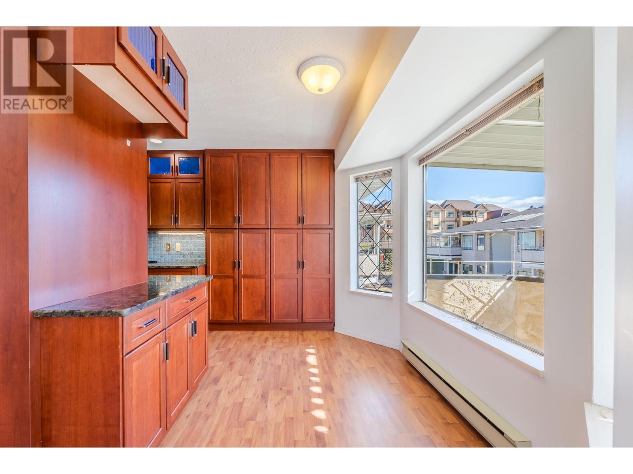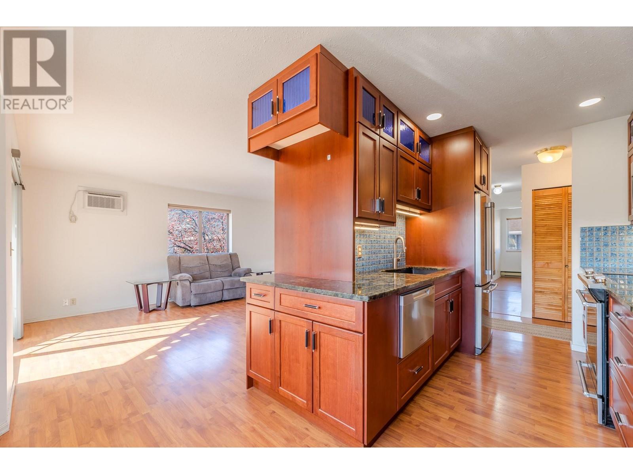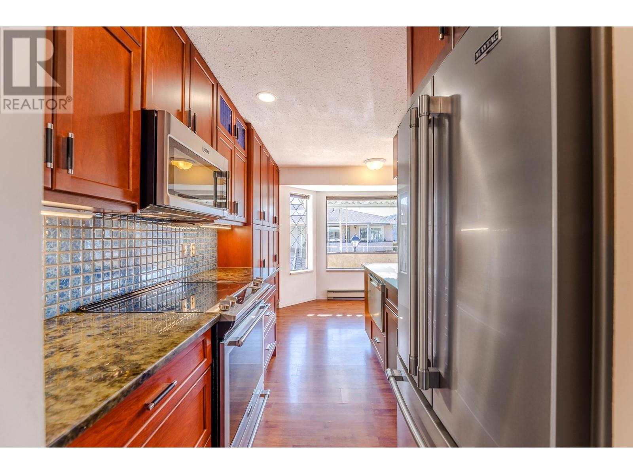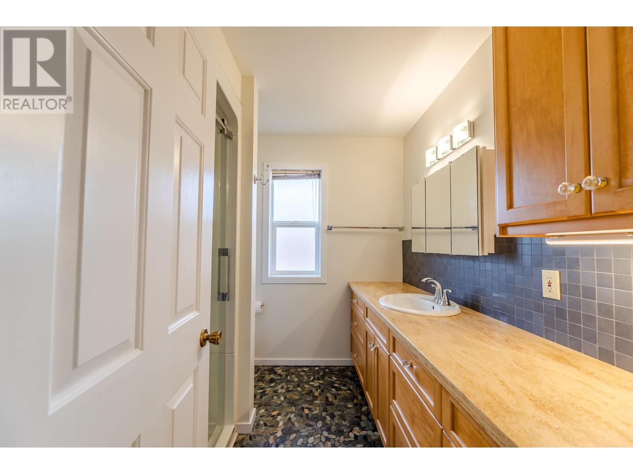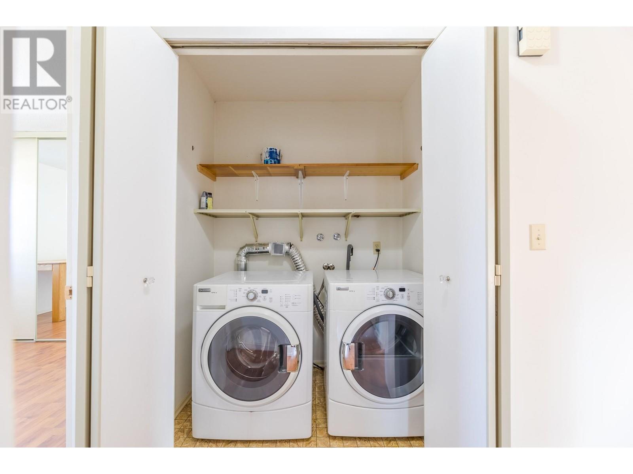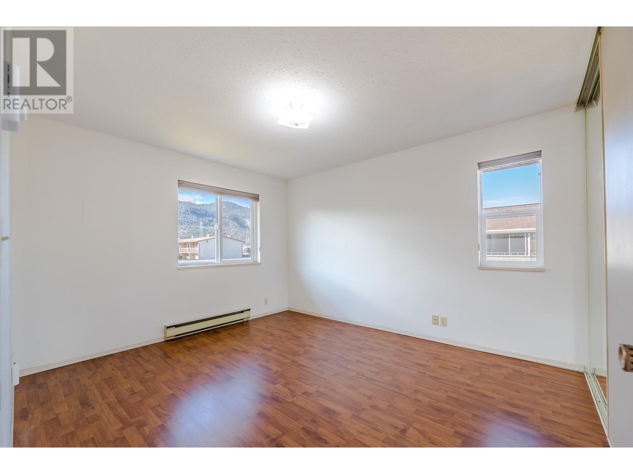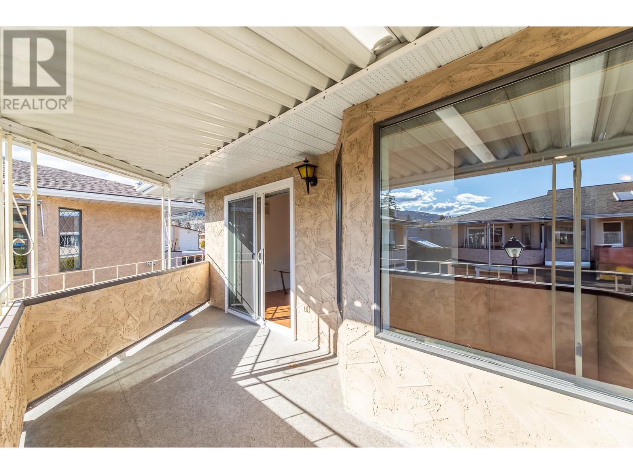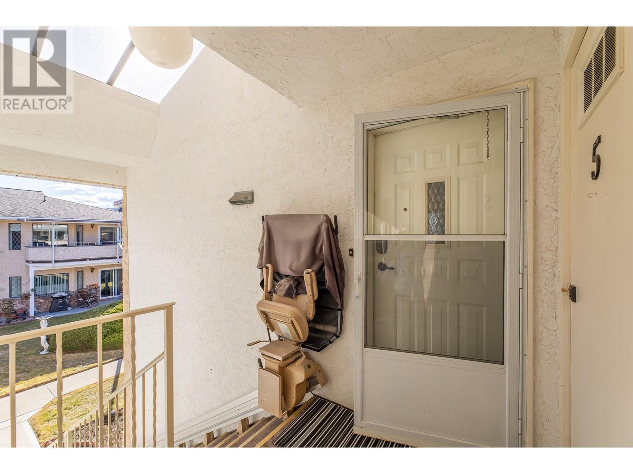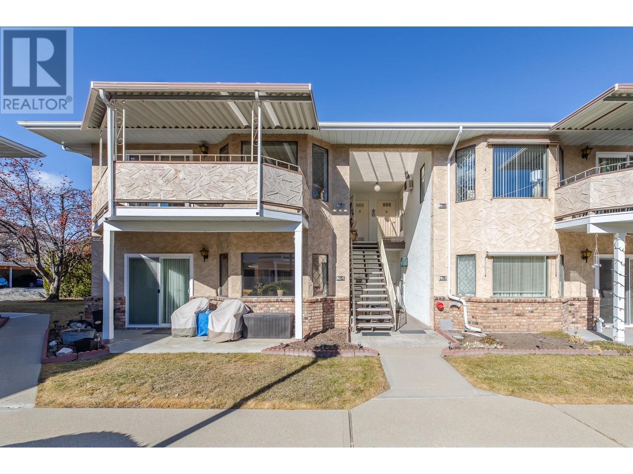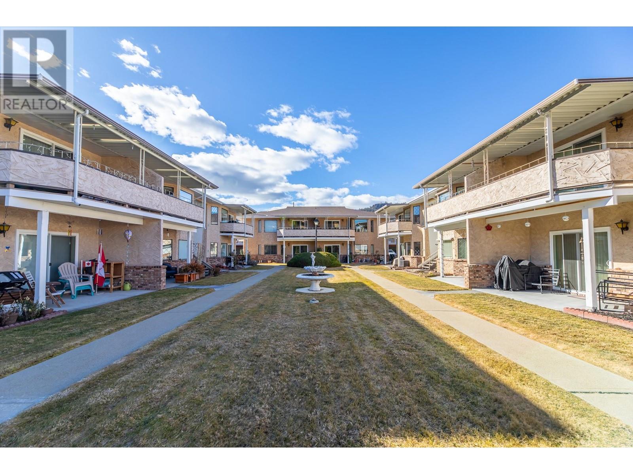Wonderful top floor corner condo with 2 bedrooms overlooking beautiful grounds with a sunny southwest exposure! Newer stainless steel appliances, updated cabinetry and countertops in the kitchen and bathroom, 4 year old hot water tank, efficient washer and dryer, additional storage room and covered parking space are just a few of the features. Enjoy the privacy, low maintenance fees of $275 per month and proximity to all downtown amenities - just steps away! Victoria Gardens is an age 55+ complex, but long term rentals are allowed here, so you can purchase it if you are under the age the requirement - just rent it out to someone age 55+! One small pet is okay at a maximum weight of 20 lbs. Quick possession is possible. (id:56537)
Contact Don Rae 250-864-7337 the experienced condo specialist that knows Victoria Gardens. Outside the Okanagan? Call toll free 1-877-700-6688
Amenities Nearby : -
Access : -
Appliances Inc : Refrigerator, Dishwasher, Dryer, Oven - Electric, Microwave, Washer
Community Features : Pets Allowed, Rentals Allowed, Seniors Oriented
Features : Balcony
Structures : -
Total Parking Spaces : 1
View : -
Waterfront : -
Architecture Style : Other
Bathrooms (Partial) : 0
Cooling : Wall unit, Window air conditioner
Fire Protection : -
Fireplace Fuel : -
Fireplace Type : -
Floor Space : -
Flooring : -
Foundation Type : -
Heating Fuel : -
Heating Type : Baseboard heaters
Roof Style : Unknown
Roofing Material : Asphalt shingle
Sewer : Municipal sewage system
Utility Water : Municipal water
Storage
: 3' x 6'
Laundry room
: 2'10'' x 2'2''
3pc Bathroom
: 8' x 7'7''
Bedroom
: 9'3'' x 10'9''
Primary Bedroom
: 12'9'' x 10'9''
Dining room
: 11'3'' x 7'6''
Kitchen
: 7'2'' x 8'
Living room
: 15'4'' x 17'7''


