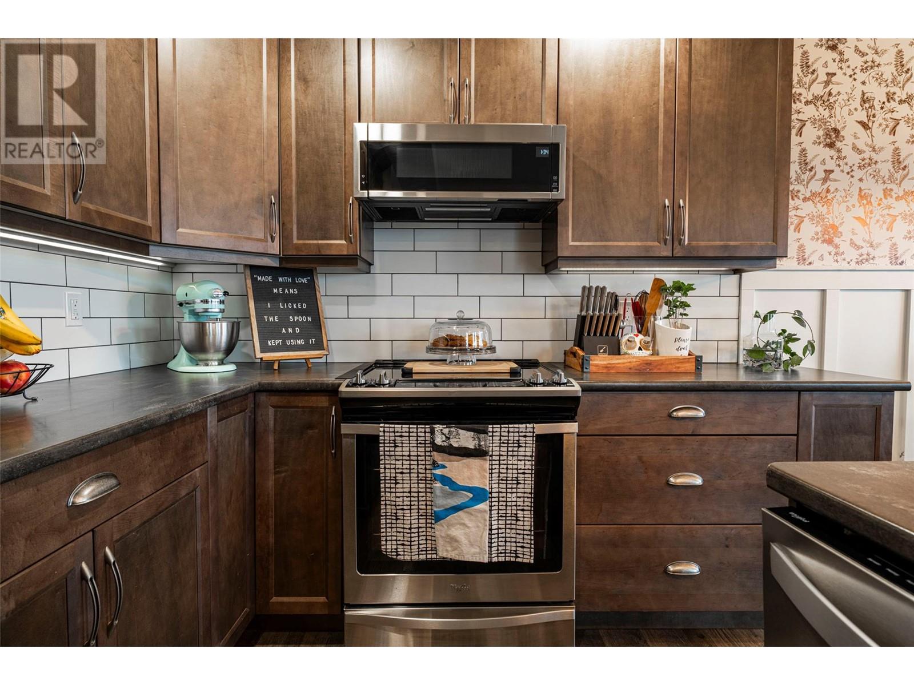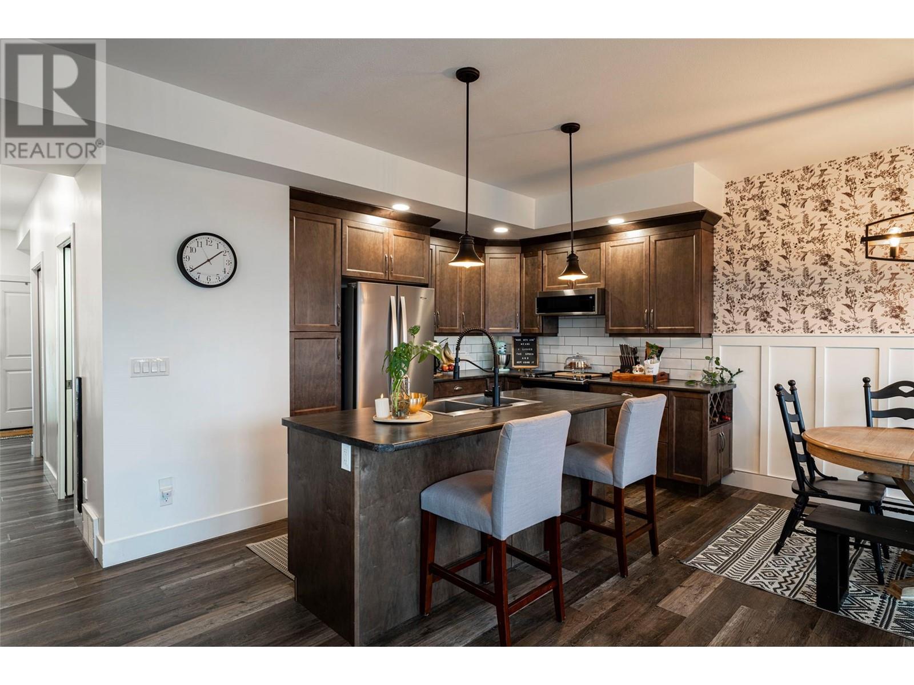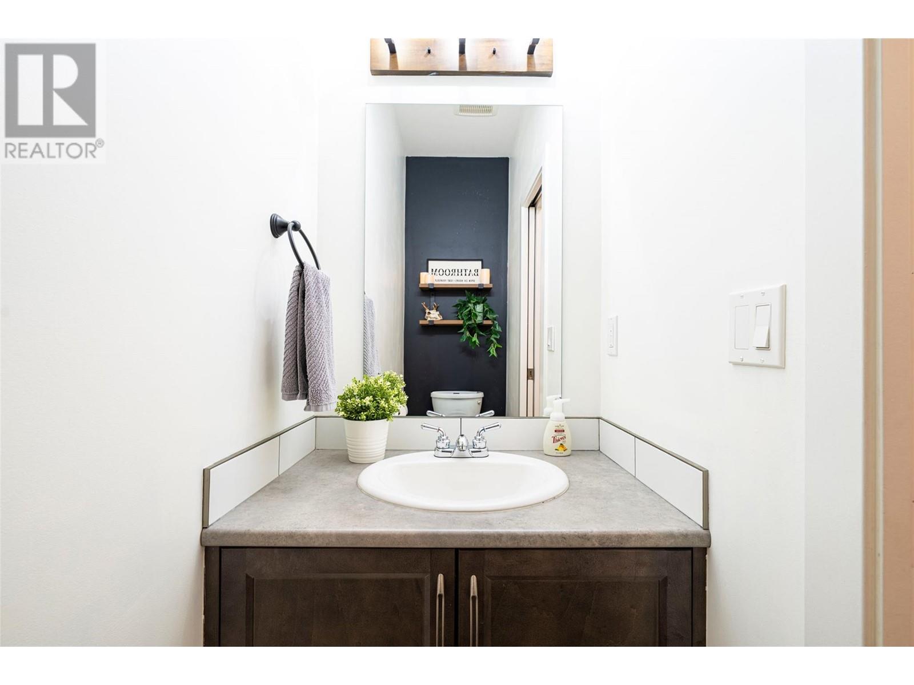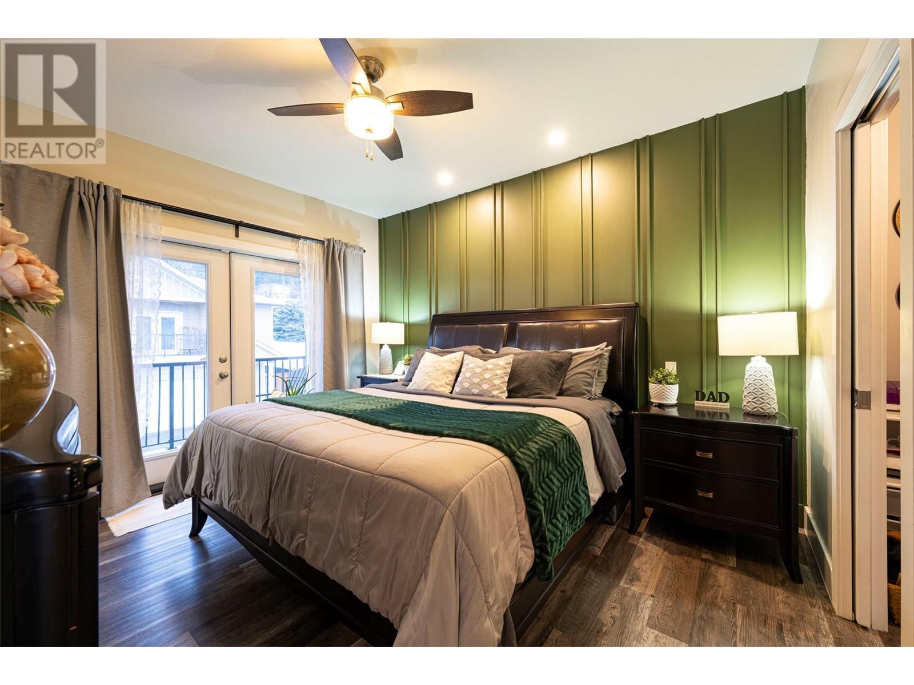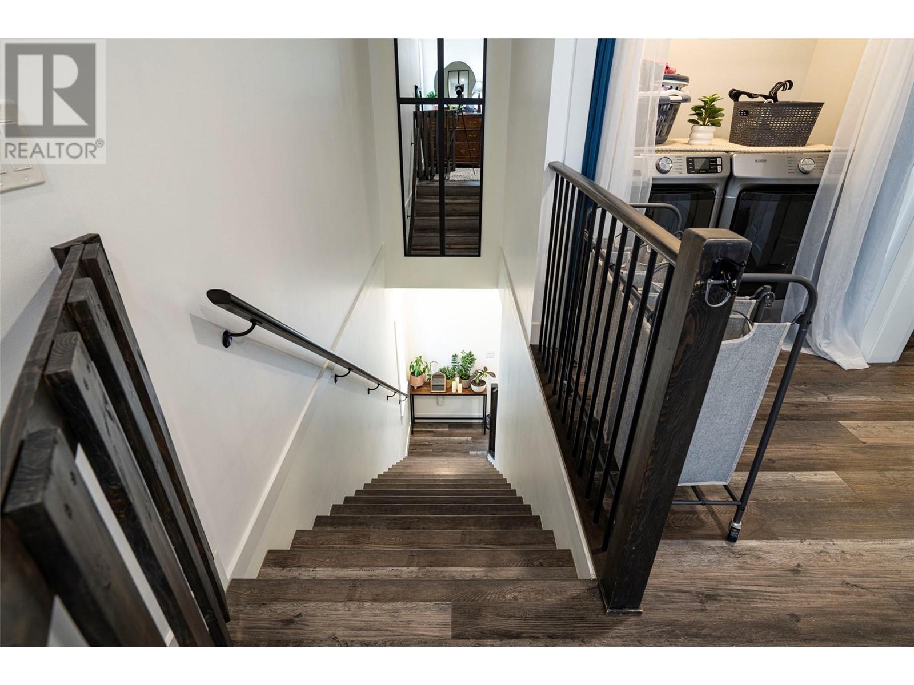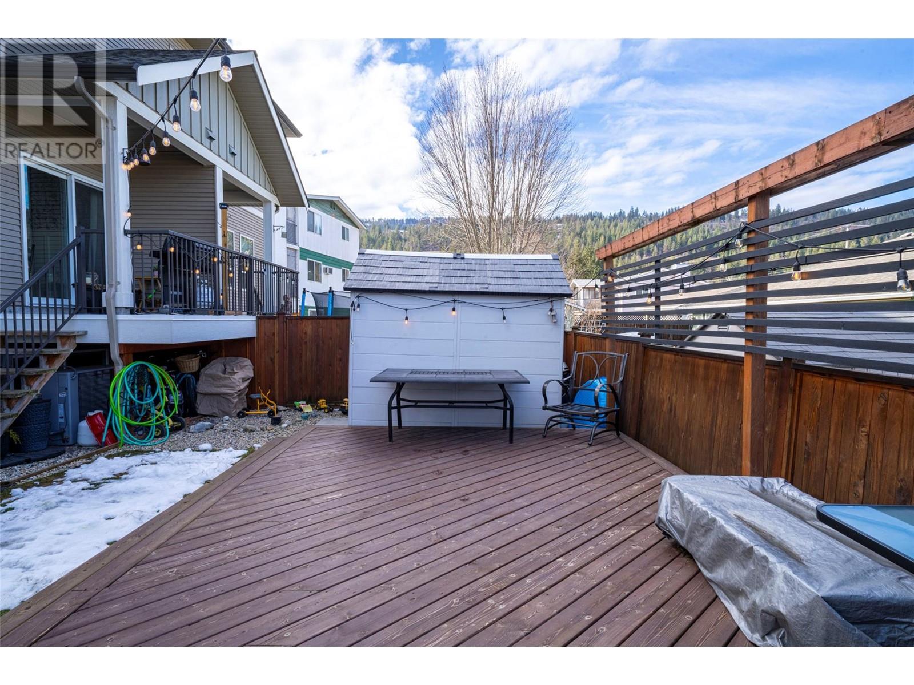Description
Still under warranty this like new end unit townhome combines elegance with practicality not to mention a stunning view of the Enderby Cliffs. The main floor offers high ceilings with a nice open floor plan complete with a cozy gas fireplace and a large kitchen with a centre island/breakfast bar plus abundant counter and cupboard space. Sliding doors in the dining area lead onto one of two outdoor decks in the fully fenced backyard. A handy 2pc bath complete the main floor. Upstairs you can enjoy three generous bedrooms including a spacious master bedroom complete with a full ensuite. There is another full bath and a convenient laundry closet off the large landing area which makes an ideal computer area. An added bonus here is the full basement with daylight windows so you can make this space into whatever suits your family, an extra bedroom, rec room or ? Currently there is a 2pc bath with space to add a bathtub or shower. The backyard is truly amazing and is unusually large for a townhome. Fabulous location within walking distance to schools and shoppin (id:56537)













