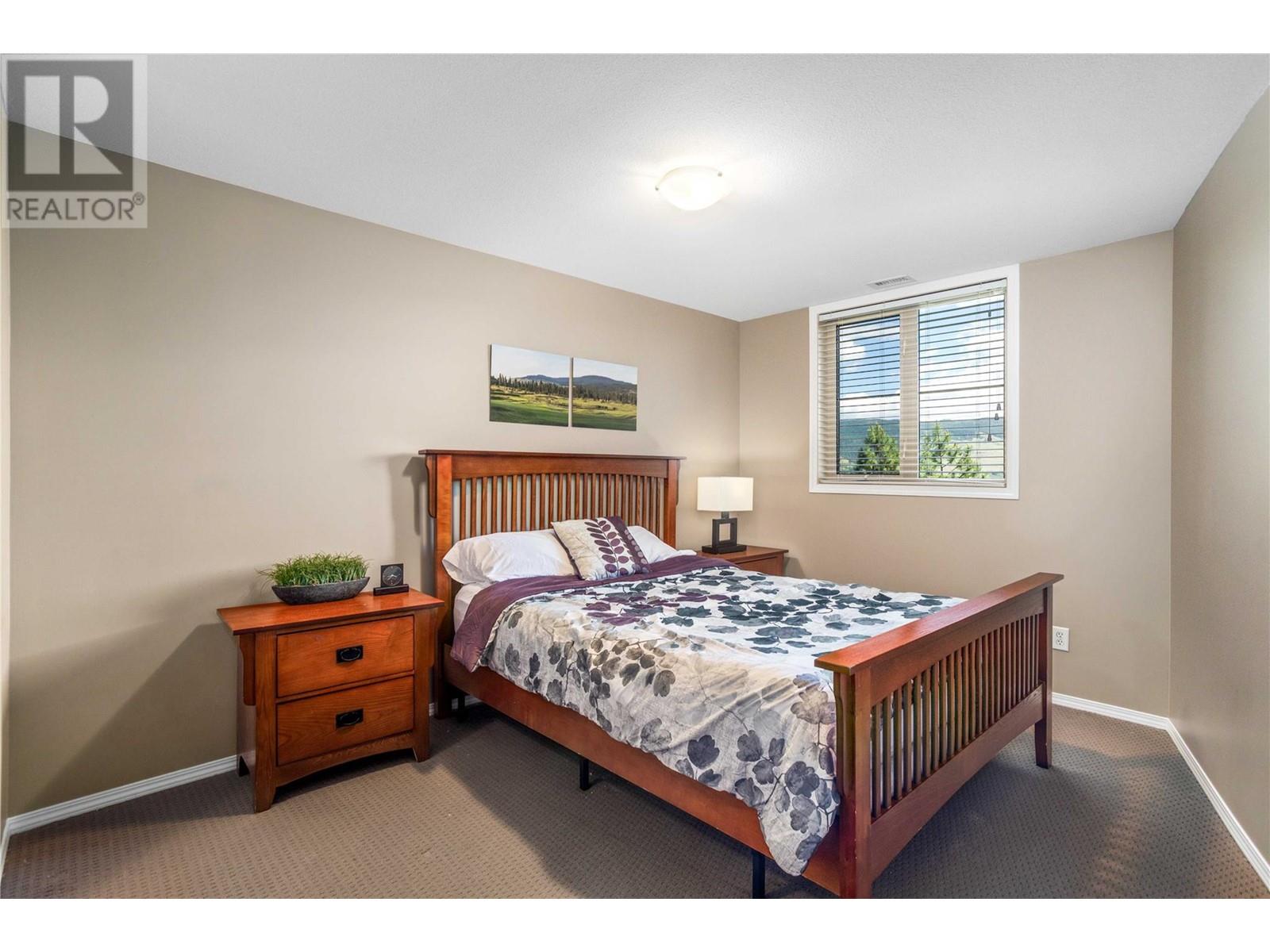Description
A spacious and bright home near the Bear & Quail golf courses and The University of British Columbia (Okanagan), you will love Pinnacle Pointe in Quail Ridge. This top-floor unit has been recently renovated with new flooring, cupboards, and paint. The unit features a great layout that offers plenty of room with large windows allowing natural daylight in the living area and a stunning view of the forest, golf course and valley below. The unit has 1150 square feet of living space, with a split floor plan that gives you privacy and convenience. The large south facing patio backs on to the golf course and forest, perfect for enjoying your morning coffee, BBQing dinner, or relaxing with an evening beverage. The facilities include a beautiful pool and hot tub area as well as a gym and underground parking. Whether you want to live here year-round or use it as a summer getaway or rent it out to UBCO students ($3000+/mth), this unit is perfect for you. You will also have access to many amenities nearby, such as golf, wineries, grocery stores, restaurants, coffee shops, liquor store, airport, transit and more. Don't miss this chance to own this amazing unit. This fully furnished condo is vacant and ready to move in. (id:56537)

































































