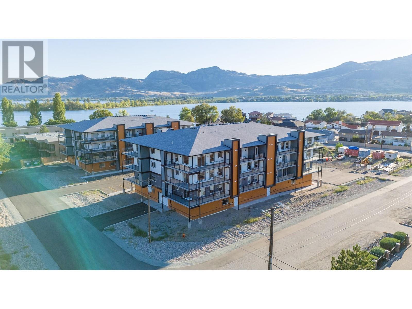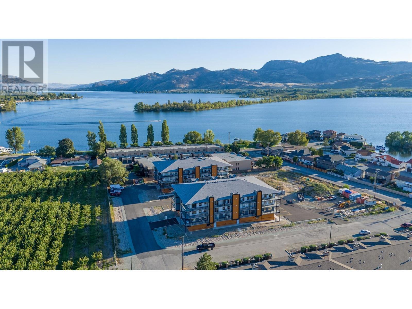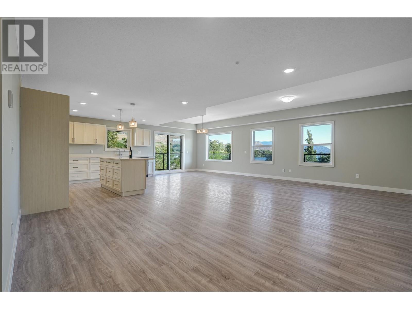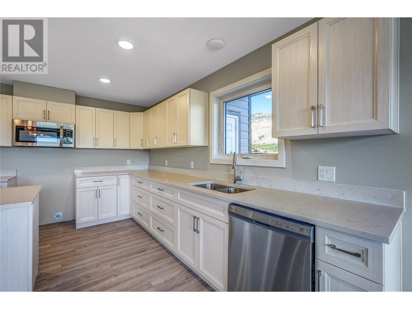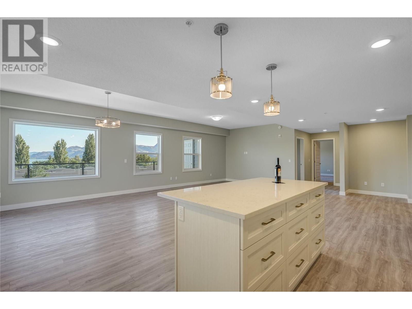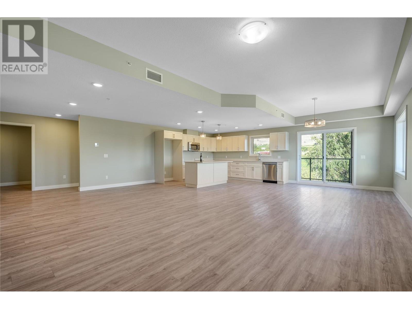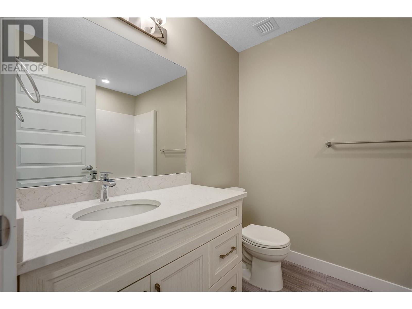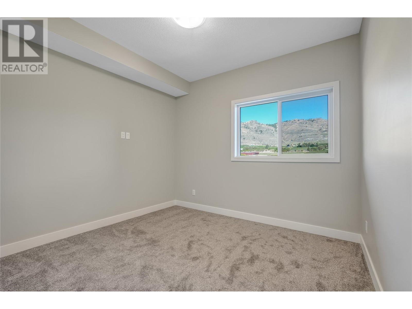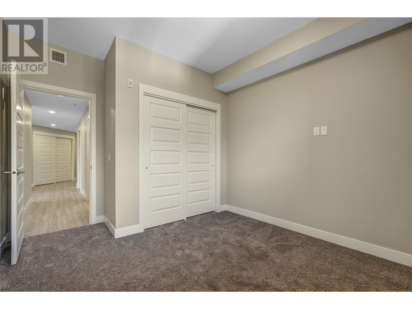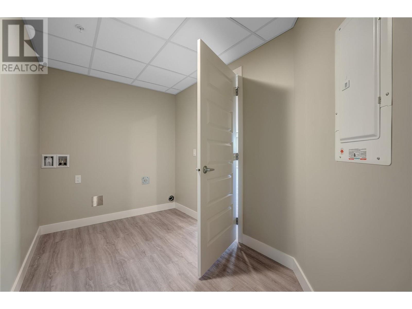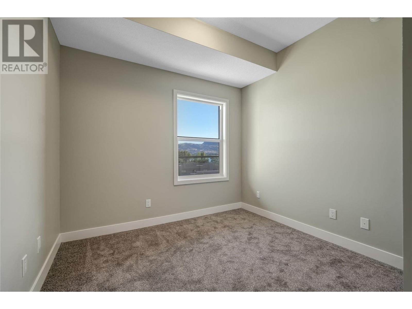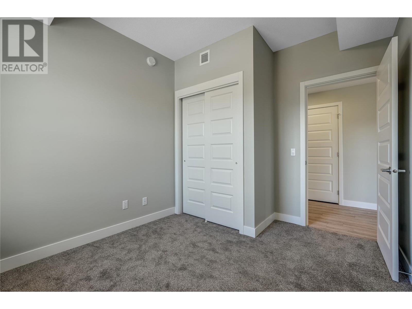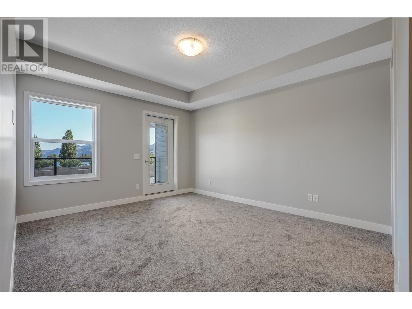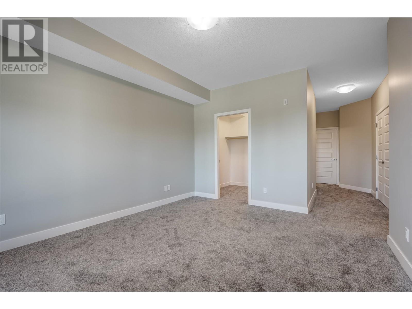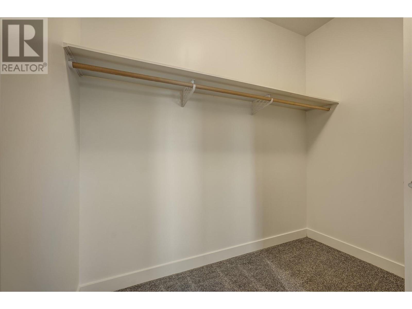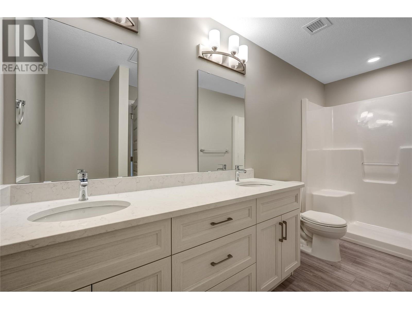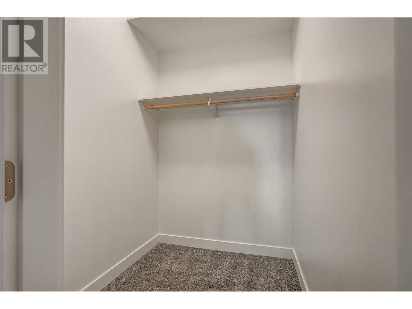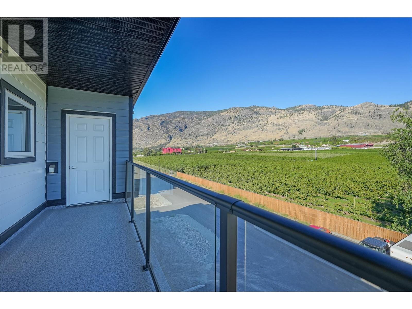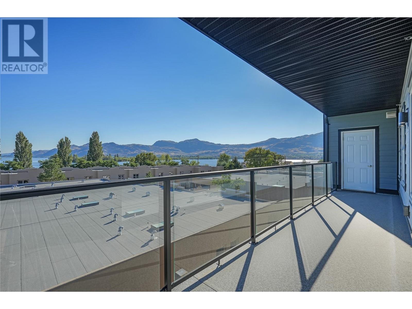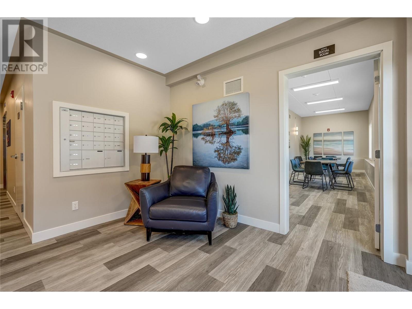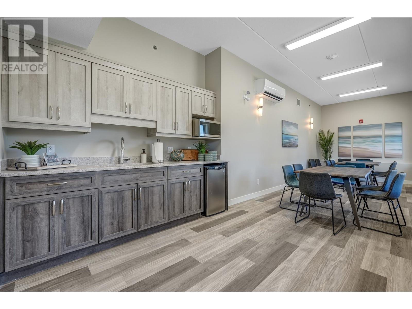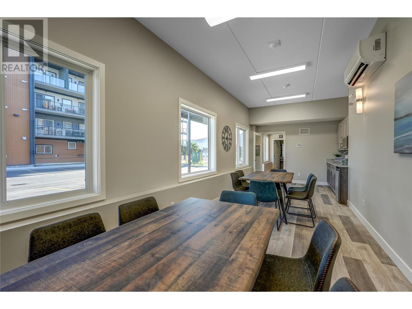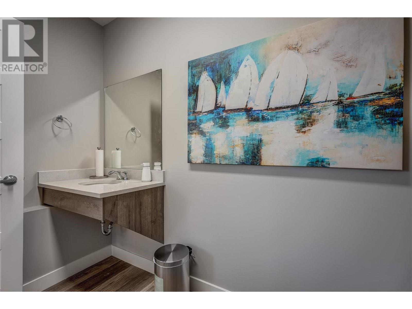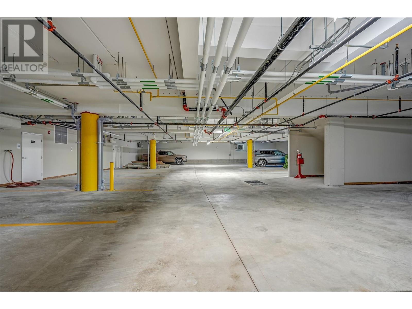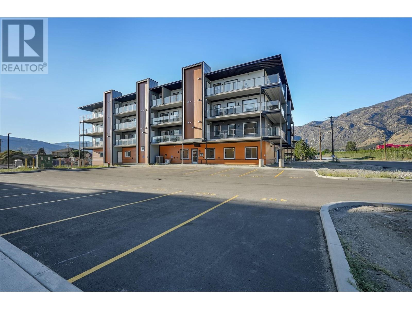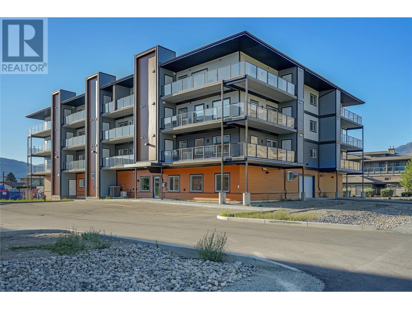Welcome to the top-floor corner unit at Brightwater, Osoyoos’s newest and most sought-after condominium development. This spacious 1,842 sq. ft. home offers the feel of a single-family residence, with three bedrooms and two full bathrooms. The primary suite features a luxurious en-suite with dual walk-in closets for ample storage. Stunning lake and orchard views greet you from every room, while a generously sized balcony with a natural gas hookup invites you to enjoy outdoor living. This unit provides exceptional convenience with two parking spaces—one in the secure underground garage and an additional outdoor spot—as well as abundant storage inside and out, including two accessible storage rooms. Located just steps from Osoyoos Lake, this home is the perfect blend of modern comfort and natural beauty. (id:56537)
Contact Don Rae 250-864-7337 the experienced condo specialist that knows Single Family. Outside the Okanagan? Call toll free 1-877-700-6688
Amenities Nearby : Golf Nearby, Recreation, Schools
Access : Easy access
Appliances Inc : -
Community Features : Pets Allowed
Features : Balcony
Structures : -
Total Parking Spaces : 1
View : Mountain view
Waterfront : -
Architecture Style : Other
Bathrooms (Partial) : 0
Cooling : Central air conditioning
Fire Protection : Controlled entry
Fireplace Fuel : -
Fireplace Type : -
Floor Space : -
Flooring : -
Foundation Type : -
Heating Fuel : -
Heating Type : Forced air
Roof Style : Unknown
Roofing Material : Asphalt shingle
Sewer : Municipal sewage system
Utility Water : Municipal water
Living room
: 28'1'' x 17'5''
Laundry room
: 6'7'' x 12'0''
Kitchen
: 13'11'' x 12'5''
Foyer
: 12'3'' x 11'8''
Dining room
: 10'2'' x 12'5''
Bedroom
: 10'7'' x 12'5''
Bedroom
: 11'1'' x 9'6''
4pc Ensuite bath
: 13'0'' x 7'4''
4pc Bathroom
: 6'7'' x 8'4''
Other
: 6'7'' x 8'6''
Primary Bedroom
: 13'10'' x 11'11''


